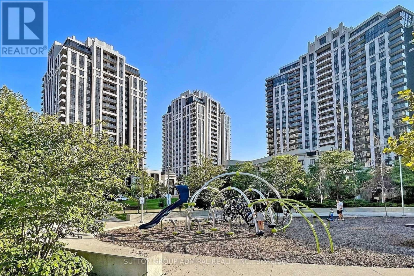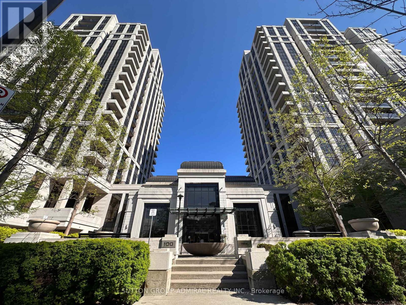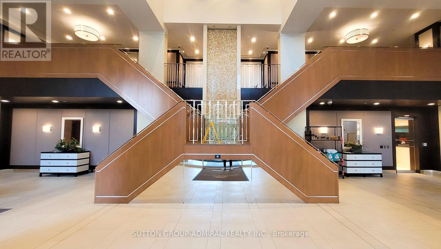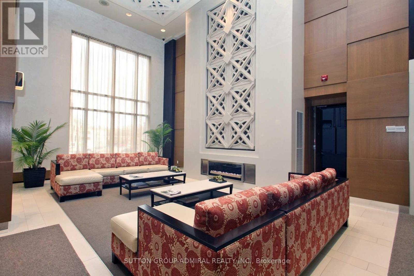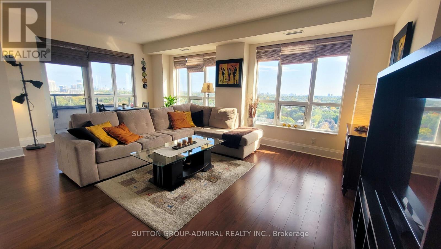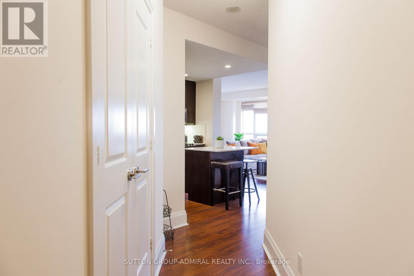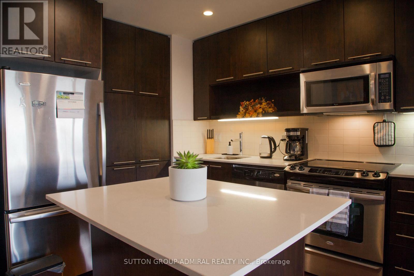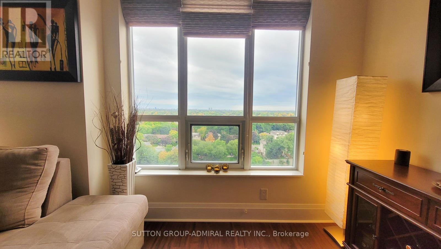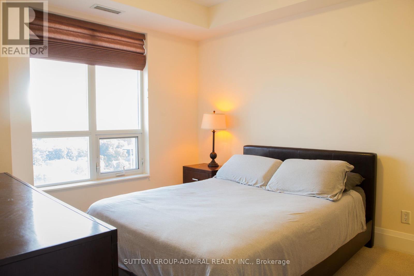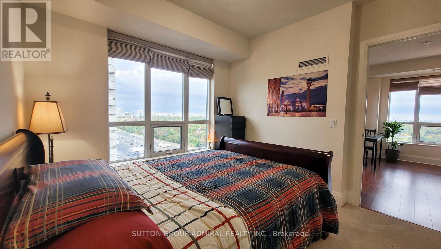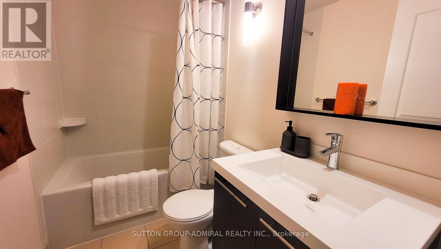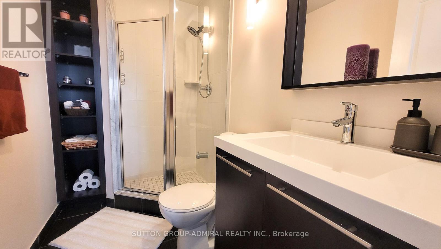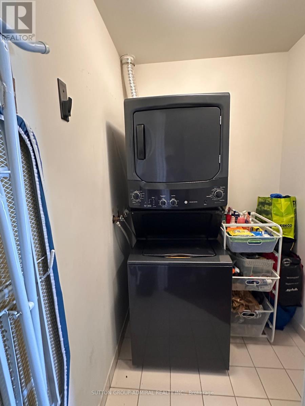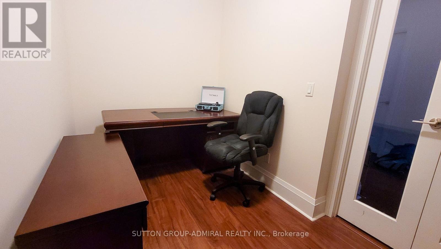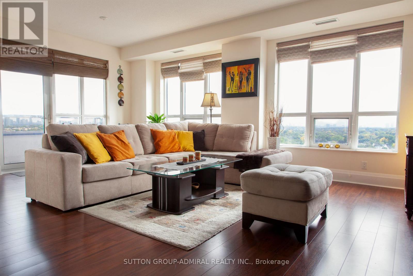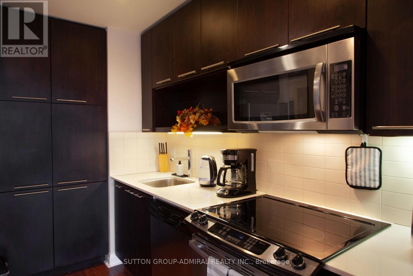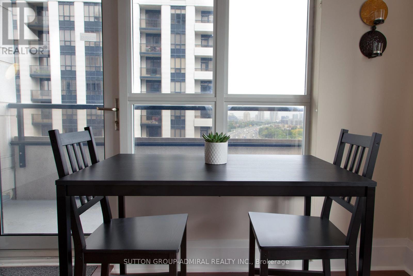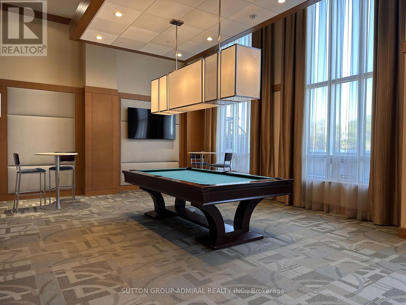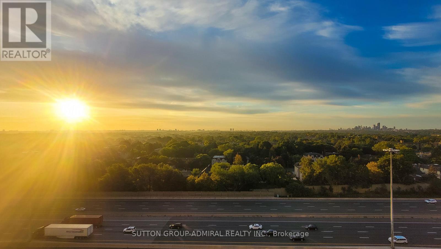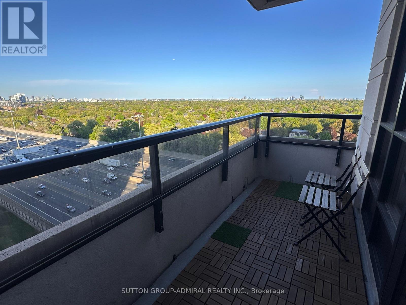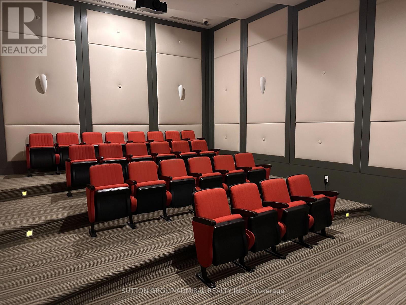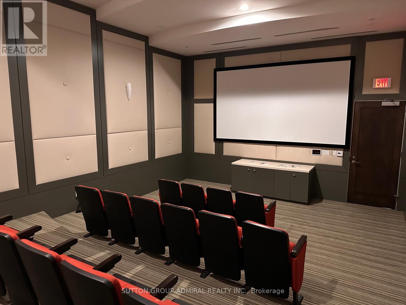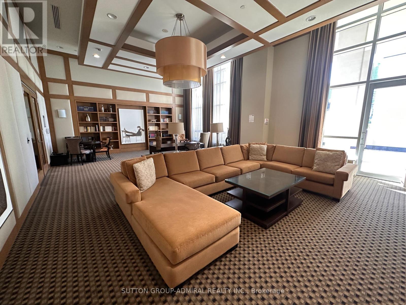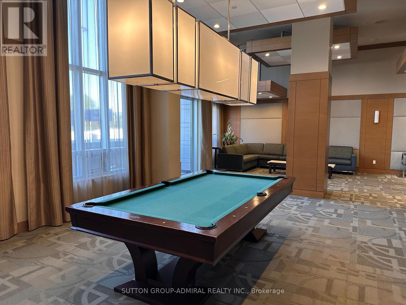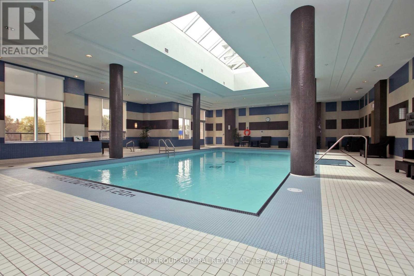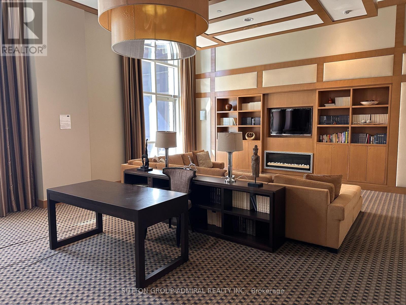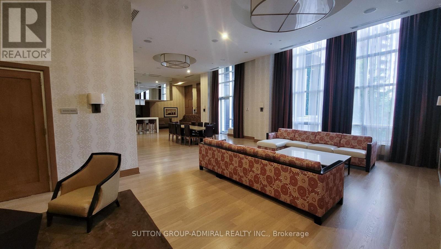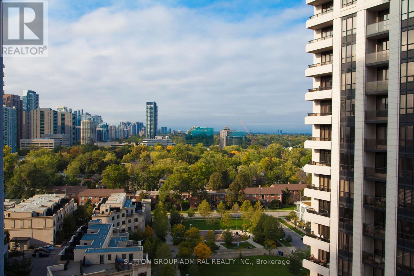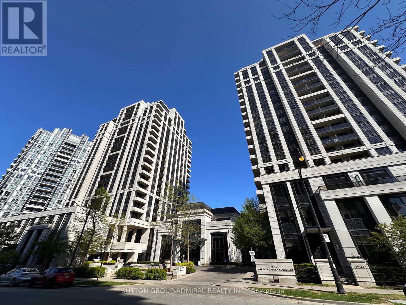1309 - 100 Harrison Garden Boulevard Toronto, Ontario M2N 0C2
$949,000Maintenance, Common Area Maintenance, Insurance, Water, Parking
$731.04 Monthly
Maintenance, Common Area Maintenance, Insurance, Water, Parking
$731.04 MonthlyWelcome To Tridel's Avonshire Luxurious Green Building. Bright & Spacious 2 + 1 Bdrm 2 Bath Corner Unit with South & East View. Features Split Bedroom Layout & Open Concept Large Kitchen W/ Ss Appliances, Centre Island & Lots Of Storages. Spacious Den With Glass French Doors Can Be Used As 3rd Bdrm or Office. Unobstructed Bright Southern Exposure To City Skyline. 9'Ceiling. Master Features Ensuite Bathroom & W/I Closet. Super Large Closet In 2nd Bdrm. Full Luxury Amenities Include Gym, Pool, Party Room, Movie Room, Game/Billiard/Board Room, Library, Guest Suits And 24/7 Concierge. This unit also presents an excellent investment opportunity for short-term vacation rentals or executive stays, offering strong income potential in a prime location. (id:26049)
Property Details
| MLS® Number | C12154037 |
| Property Type | Single Family |
| Neigbourhood | Avondale |
| Community Name | Willowdale East |
| Amenities Near By | Park, Public Transit, Schools |
| Community Features | Pet Restrictions, School Bus |
| Features | Elevator, Balcony |
| Parking Space Total | 1 |
| View Type | View |
Building
| Bathroom Total | 2 |
| Bedrooms Above Ground | 2 |
| Bedrooms Below Ground | 1 |
| Bedrooms Total | 3 |
| Age | 11 To 15 Years |
| Amenities | Security/concierge, Exercise Centre, Storage - Locker |
| Cooling Type | Central Air Conditioning |
| Exterior Finish | Concrete |
| Flooring Type | Laminate |
| Size Interior | 1,000 - 1,199 Ft2 |
| Type | Apartment |
Parking
| Underground | |
| Garage |
Land
| Acreage | No |
| Land Amenities | Park, Public Transit, Schools |
Rooms
| Level | Type | Length | Width | Dimensions |
|---|---|---|---|---|
| Flat | Living Room | 4.21 m | 6.4 m | 4.21 m x 6.4 m |
| Flat | Dining Room | 4.21 m | 6.4 m | 4.21 m x 6.4 m |
| Flat | Kitchen | 3.35 m | 3.78 m | 3.35 m x 3.78 m |
| Flat | Primary Bedroom | 3.77 m | 3.21 m | 3.77 m x 3.21 m |
| Flat | Bedroom 2 | 3.07 m | 3.23 m | 3.07 m x 3.23 m |
| Flat | Den | 3.35 m | 2.08 m | 3.35 m x 2.08 m |

