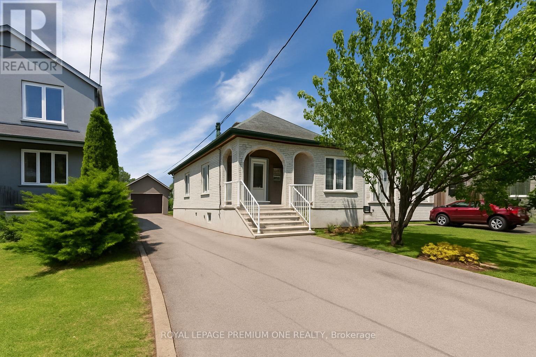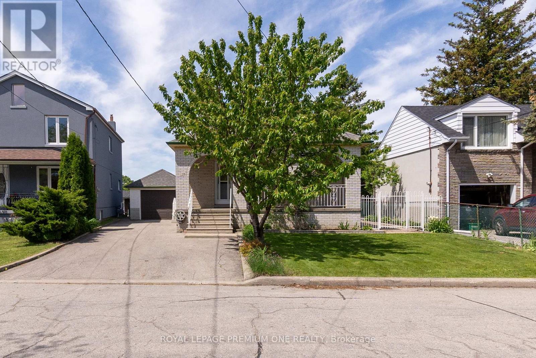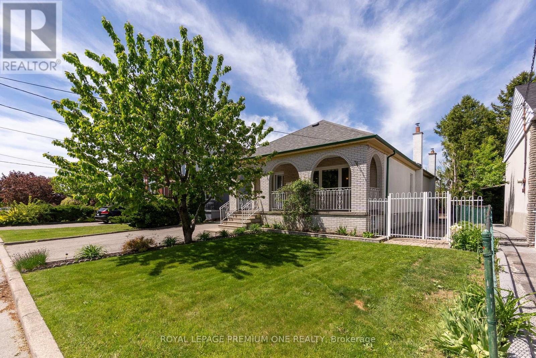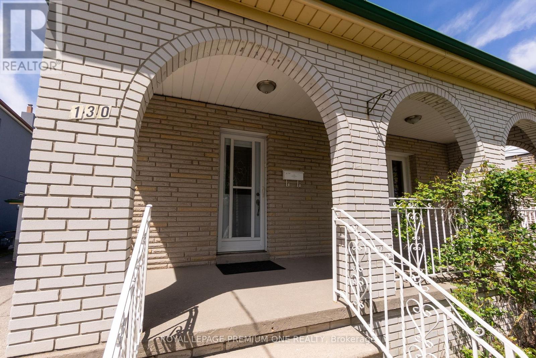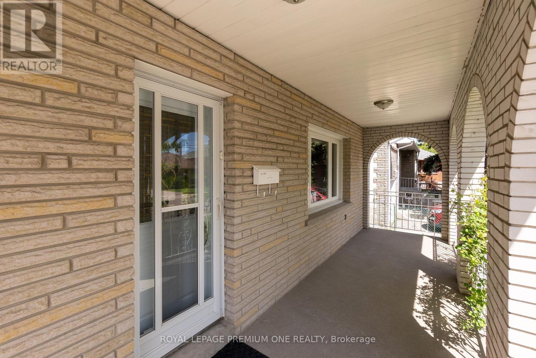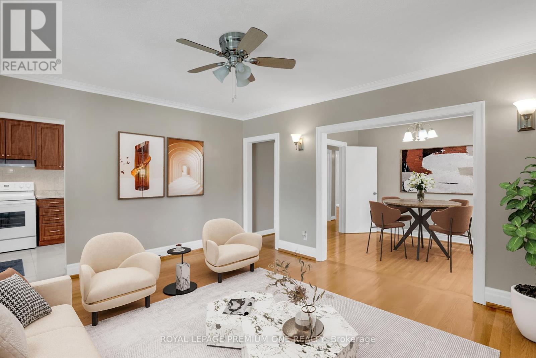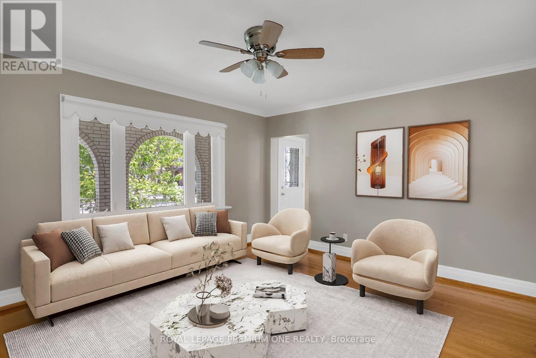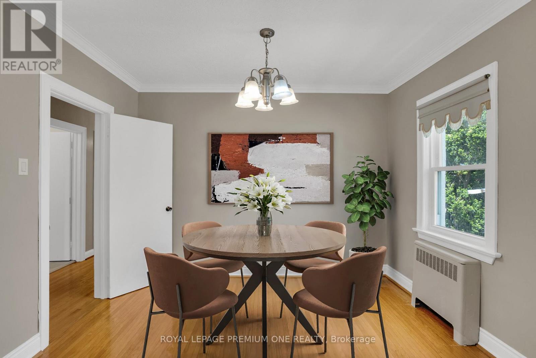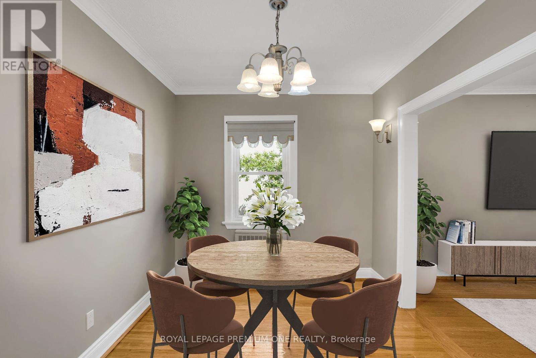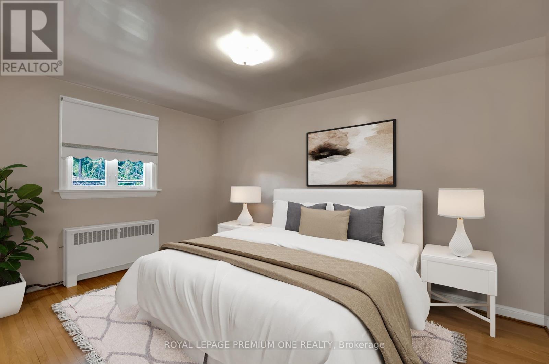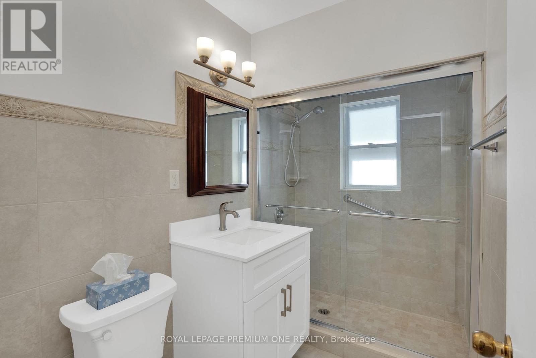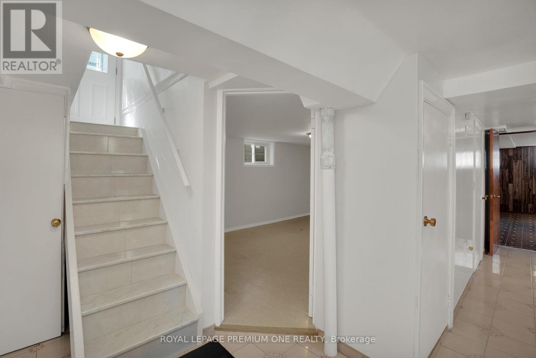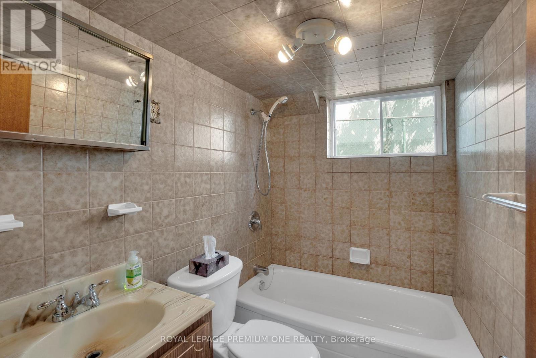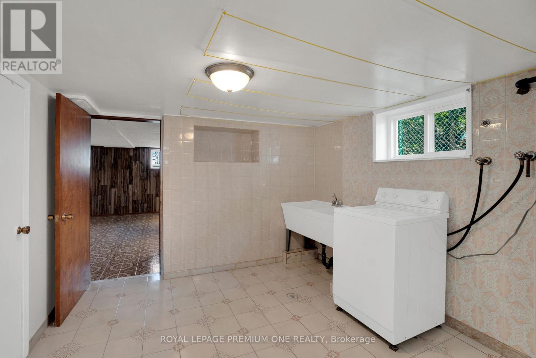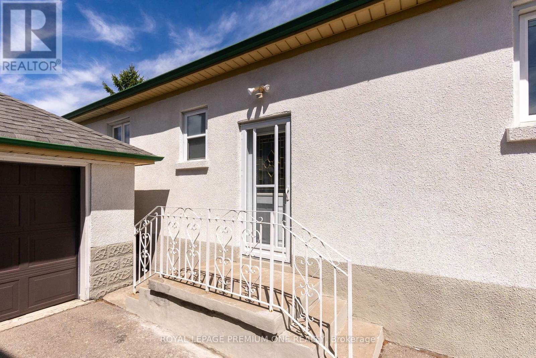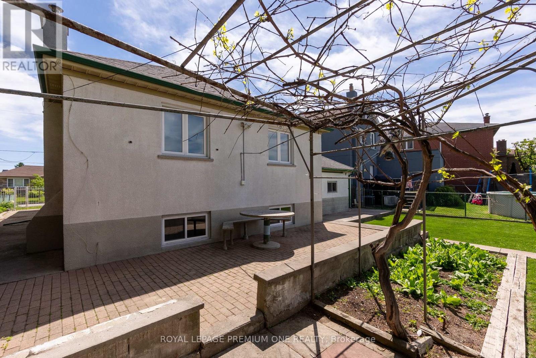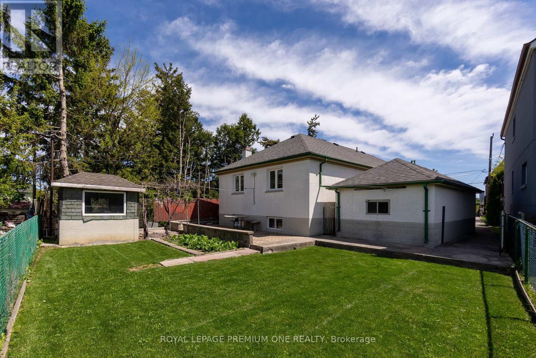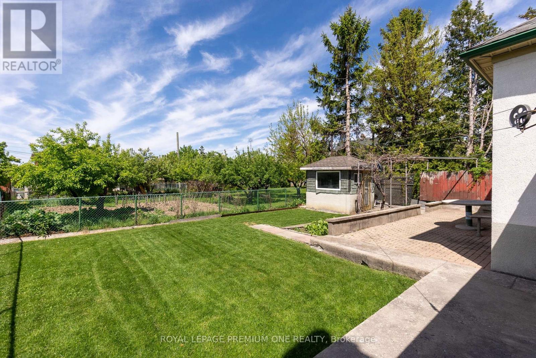5 Bedroom
2 Bathroom
1,100 - 1,500 ft2
Bungalow
Fireplace
Radiant Heat
$1,098,888
Charming And Well-Maintained Bungalow In The Sought-After Maple Leaf Neighbourhood! This Spacious Home Features Four Bedrooms On The Main Level, Along With Generous Family And Dining Areas. Perfect For Comfortable Living And Entertaining. Enjoy Hardwood And Tile Flooring Throughout. A Wonderful Opportunity To Renovate And Make It Your Own! The Lower Level Offers A Separate Entrance, Full Kitchen, And Excellent Ceiling Height Ideal For An In-Law Suite Or Additional Living Space. Situated On A Premium Lot With An Oversized Detached Single-Car Garage. Conveniently Located Close To All Amenities, Including The Newly Built St. Fidelis Catholic Elementary School, Grocery Stores, Public Transit, And Easy Access To Highways 400 And 401. (id:26049)
Property Details
|
MLS® Number
|
W12177787 |
|
Property Type
|
Single Family |
|
Neigbourhood
|
Maple Leaf |
|
Community Name
|
Maple Leaf |
|
Features
|
Irregular Lot Size, Carpet Free |
|
Parking Space Total
|
5 |
Building
|
Bathroom Total
|
2 |
|
Bedrooms Above Ground
|
4 |
|
Bedrooms Below Ground
|
1 |
|
Bedrooms Total
|
5 |
|
Appliances
|
Garage Door Opener Remote(s), Two Stoves, Washer, Two Refrigerators |
|
Architectural Style
|
Bungalow |
|
Basement Development
|
Finished |
|
Basement Features
|
Separate Entrance |
|
Basement Type
|
N/a (finished) |
|
Construction Style Attachment
|
Detached |
|
Exterior Finish
|
Brick |
|
Fireplace Present
|
Yes |
|
Flooring Type
|
Hardwood, Ceramic |
|
Foundation Type
|
Block |
|
Heating Fuel
|
Natural Gas |
|
Heating Type
|
Radiant Heat |
|
Stories Total
|
1 |
|
Size Interior
|
1,100 - 1,500 Ft2 |
|
Type
|
House |
|
Utility Water
|
Municipal Water |
Parking
Land
|
Acreage
|
No |
|
Sewer
|
Sanitary Sewer |
|
Size Depth
|
100 Ft |
|
Size Frontage
|
50 Ft |
|
Size Irregular
|
50 X 100 Ft ; Irregular Lot |
|
Size Total Text
|
50 X 100 Ft ; Irregular Lot |
Rooms
| Level |
Type |
Length |
Width |
Dimensions |
|
Lower Level |
Recreational, Games Room |
6.96 m |
4.5 m |
6.96 m x 4.5 m |
|
Lower Level |
Laundry Room |
3.12 m |
4.62 m |
3.12 m x 4.62 m |
|
Lower Level |
Bedroom 5 |
3.09 m |
4.66 m |
3.09 m x 4.66 m |
|
Lower Level |
Kitchen |
3.01 m |
3.84 m |
3.01 m x 3.84 m |
|
Lower Level |
Living Room |
3.9 m |
3.85 m |
3.9 m x 3.85 m |
|
Main Level |
Living Room |
4.5 m |
3.97 m |
4.5 m x 3.97 m |
|
Main Level |
Dining Room |
3.34 m |
3.68 m |
3.34 m x 3.68 m |
|
Main Level |
Kitchen |
2.54 m |
3.05 m |
2.54 m x 3.05 m |
|
Main Level |
Primary Bedroom |
3.36 m |
4.6 m |
3.36 m x 4.6 m |
|
Main Level |
Bedroom 2 |
2.9 m |
4.62 m |
2.9 m x 4.62 m |
|
Main Level |
Bedroom 3 |
2.54 m |
3.05 m |
2.54 m x 3.05 m |
|
Main Level |
Bedroom 4 |
3.34 m |
3.68 m |
3.34 m x 3.68 m |

