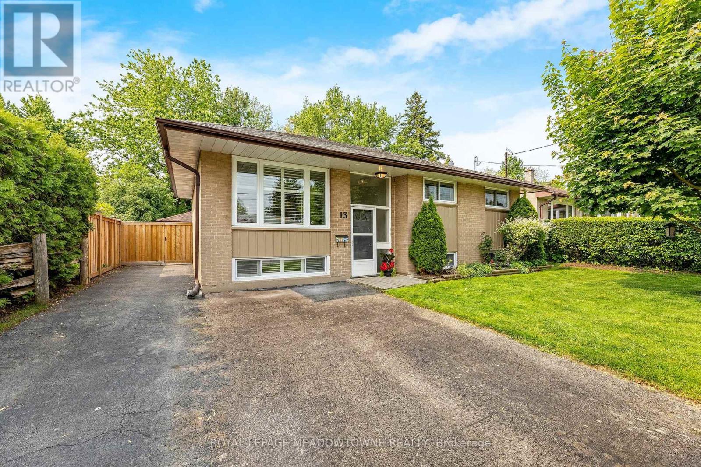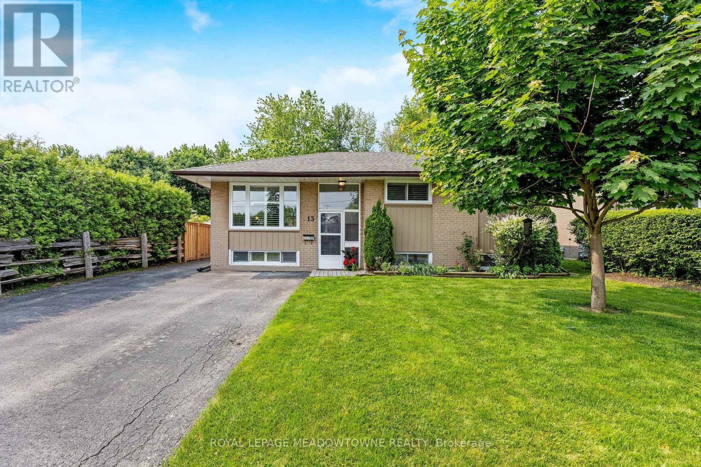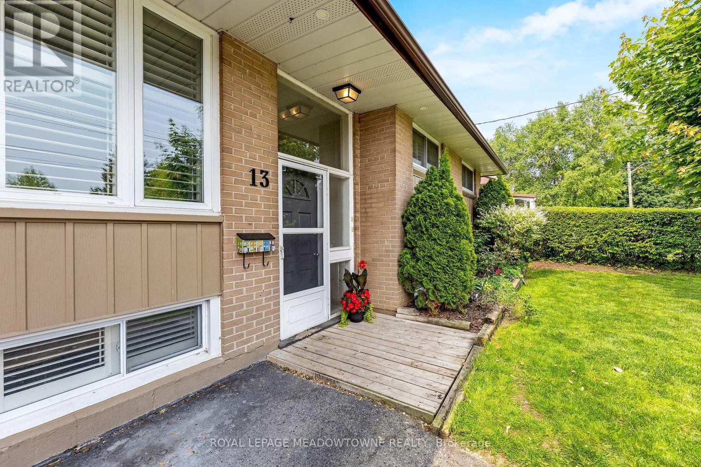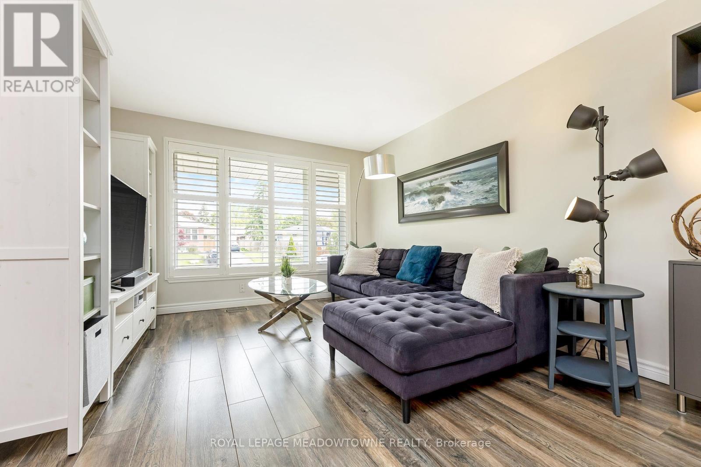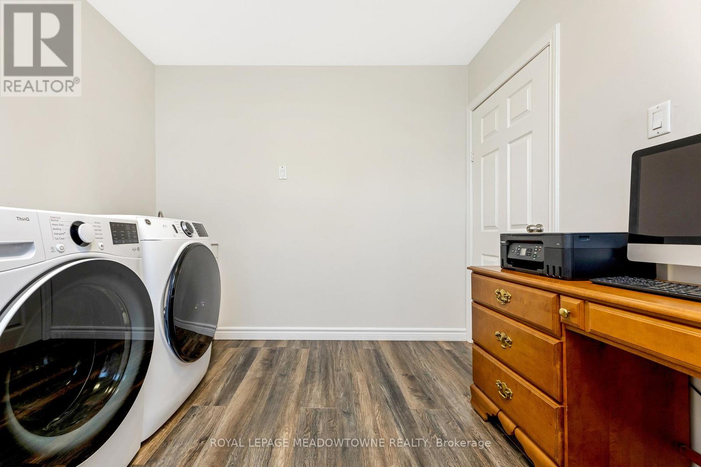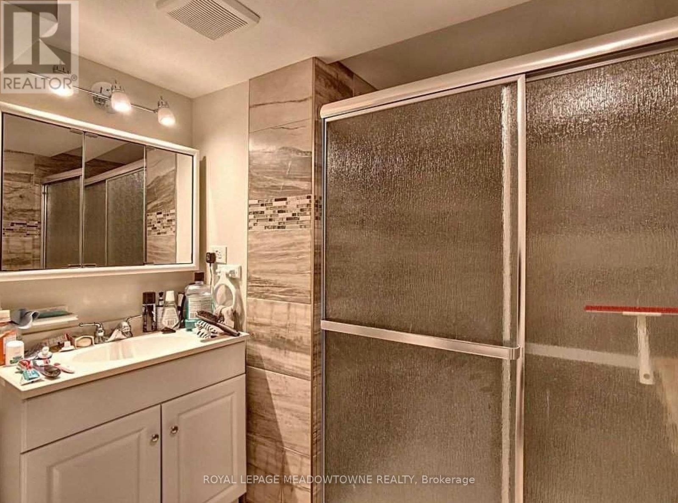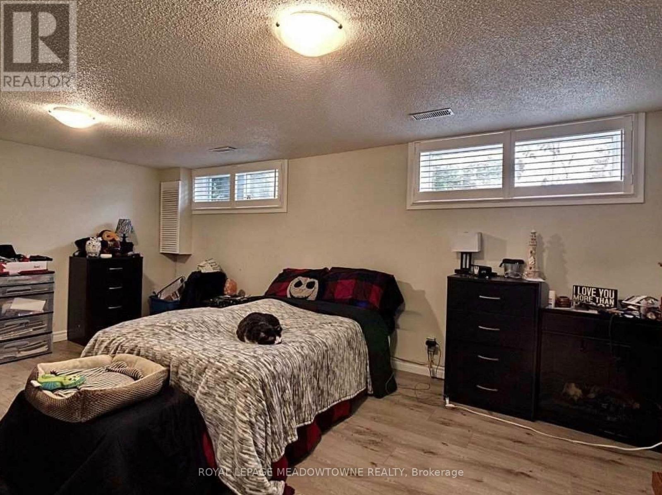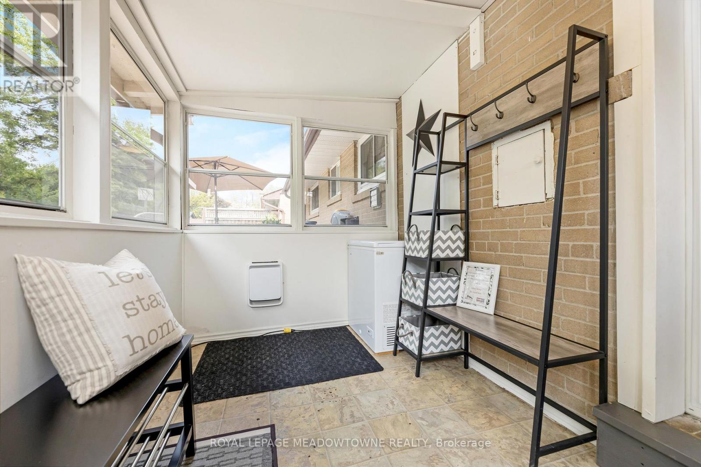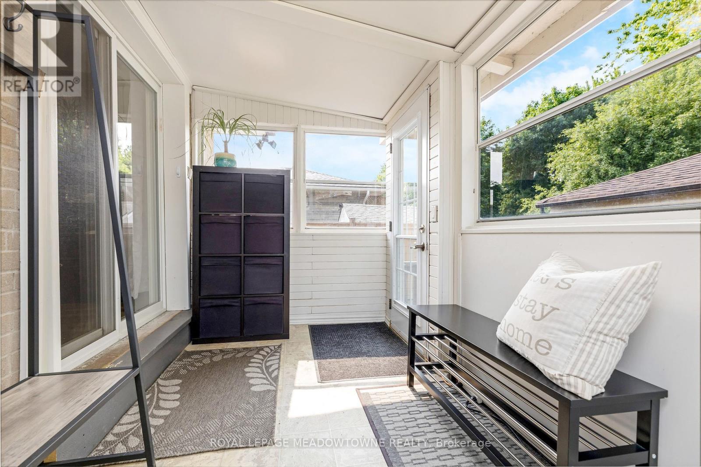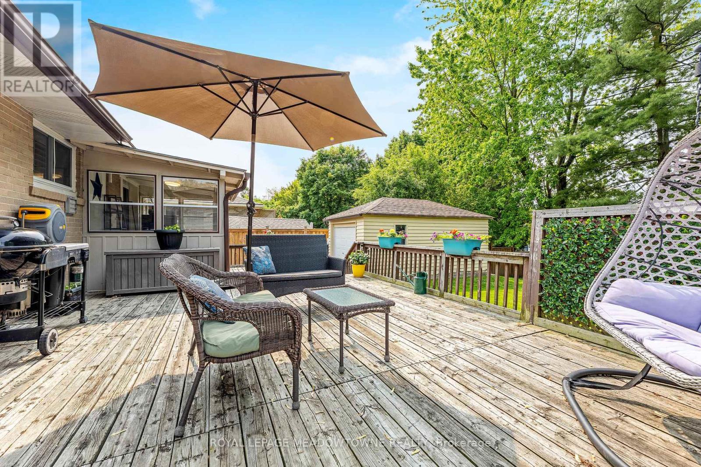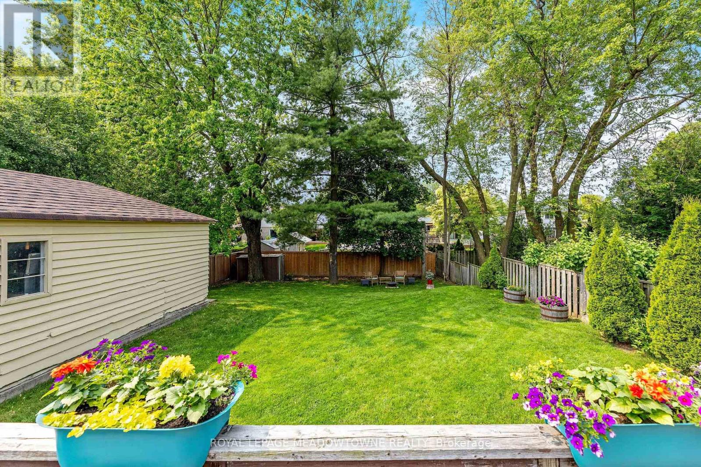4 Bedroom
2 Bathroom
700 - 1,100 ft2
Raised Bungalow
Central Air Conditioning
Forced Air
$929,900
Welcome to 13 Gower Court in Georgetown, a beautiful blend of character and modern updates in one of the most desirable communities around. Think quiet streets, and walkable charm. The 1046sqft (MPAC) raised brick bungalow offers an updated kitchen on the main level complete with a gas stove and breakfast bar, an open concept main floor which includes a living and dining room with walkout to a bright and spacious sunroom overlooking the back deck and vast backyard, 3 good size bedrooms on the main level with the primary with a built in closet organizer and laminate flooring throughout. The additional residential unit registered with the town offers a complete one bedroom apartment with separate walk up entrance large windows allowing an abundance of natural light complete with its own kitchen, living and combined dining room, laundry room and a large 4th bedroom with his and hers closet and an updated 3pc bathroom. The additional residential unit is currently tenanted with great long term tenants that are a great help around the property and willing to stay on with the new owners. The home has a large detached 1 car garage and double wide and deep driveway for ample parking for vehicles. The oversized deep backyard new fencing. Lots of space to entertain on the backyard deck. The home is situated on a private court close to schools, shopping and restaurants in town. (id:26049)
Property Details
|
MLS® Number
|
W12194752 |
|
Property Type
|
Single Family |
|
Neigbourhood
|
Delrex |
|
Community Name
|
Georgetown |
|
Amenities Near By
|
Schools |
|
Equipment Type
|
Water Heater - Gas |
|
Features
|
Cul-de-sac, Carpet Free |
|
Parking Space Total
|
7 |
|
Rental Equipment Type
|
Water Heater - Gas |
Building
|
Bathroom Total
|
2 |
|
Bedrooms Above Ground
|
3 |
|
Bedrooms Below Ground
|
1 |
|
Bedrooms Total
|
4 |
|
Age
|
51 To 99 Years |
|
Appliances
|
Water Softener, All, Dishwasher, Dryer, Two Stoves, Window Coverings, Two Refrigerators |
|
Architectural Style
|
Raised Bungalow |
|
Basement Features
|
Apartment In Basement, Walk-up |
|
Basement Type
|
N/a |
|
Construction Style Attachment
|
Detached |
|
Cooling Type
|
Central Air Conditioning |
|
Exterior Finish
|
Aluminum Siding, Brick |
|
Flooring Type
|
Laminate |
|
Foundation Type
|
Block |
|
Heating Fuel
|
Natural Gas |
|
Heating Type
|
Forced Air |
|
Stories Total
|
1 |
|
Size Interior
|
700 - 1,100 Ft2 |
|
Type
|
House |
|
Utility Water
|
Municipal Water |
Parking
Land
|
Acreage
|
No |
|
Fence Type
|
Fenced Yard |
|
Land Amenities
|
Schools |
|
Sewer
|
Sanitary Sewer |
|
Size Depth
|
143 Ft |
|
Size Frontage
|
50 Ft |
|
Size Irregular
|
50 X 143 Ft |
|
Size Total Text
|
50 X 143 Ft |
Rooms
| Level |
Type |
Length |
Width |
Dimensions |
|
Basement |
Laundry Room |
3.36 m |
2.45 m |
3.36 m x 2.45 m |
|
Basement |
Kitchen |
3.97 m |
2.84 m |
3.97 m x 2.84 m |
|
Basement |
Living Room |
3.52 m |
3.49 m |
3.52 m x 3.49 m |
|
Basement |
Dining Room |
4.57 m |
4.26 m |
4.57 m x 4.26 m |
|
Basement |
Bedroom 4 |
3.67 m |
5.19 m |
3.67 m x 5.19 m |
|
Main Level |
Kitchen |
3.3 m |
3.21 m |
3.3 m x 3.21 m |
|
Main Level |
Dining Room |
3.48 m |
2.9 m |
3.48 m x 2.9 m |
|
Main Level |
Living Room |
4.13 m |
2.9 m |
4.13 m x 2.9 m |
|
Main Level |
Primary Bedroom |
3.75 m |
2.7 m |
3.75 m x 2.7 m |
|
Main Level |
Bedroom 2 |
3.44 m |
2.73 m |
3.44 m x 2.73 m |
|
Main Level |
Bedroom 3 |
2.7 m |
2.68 m |
2.7 m x 2.68 m |

