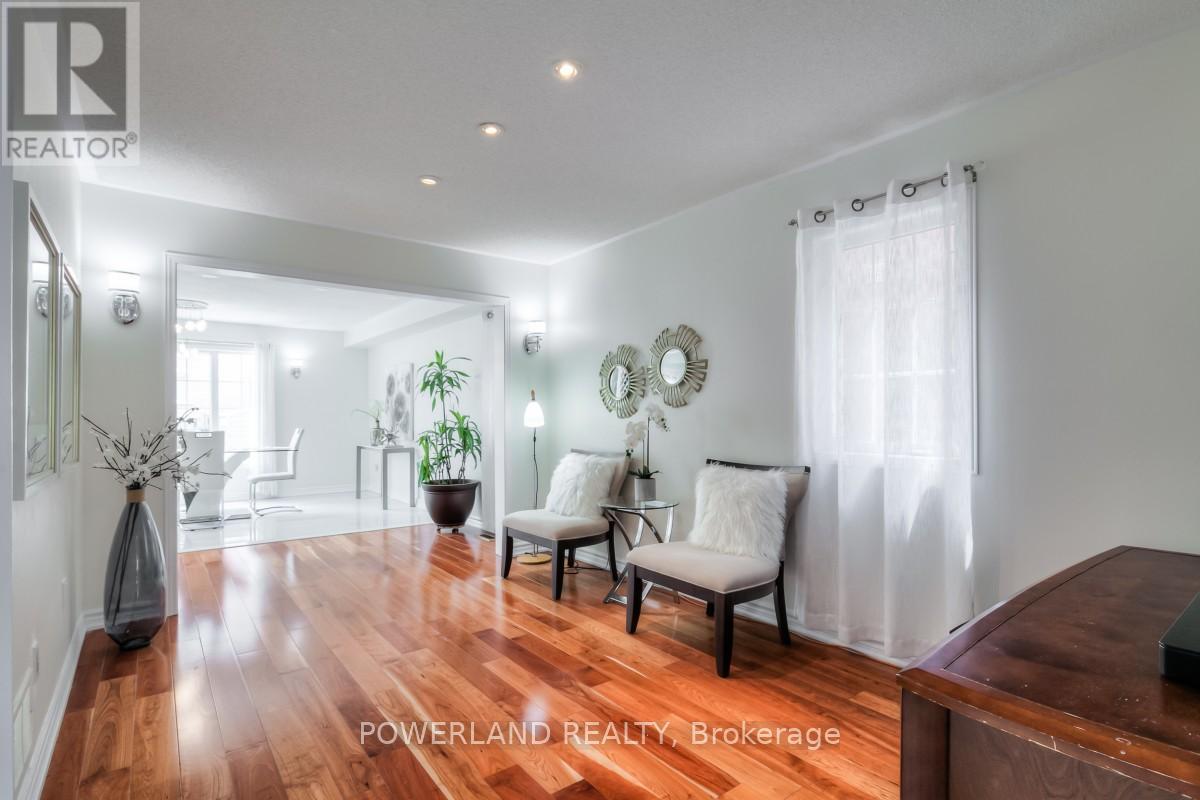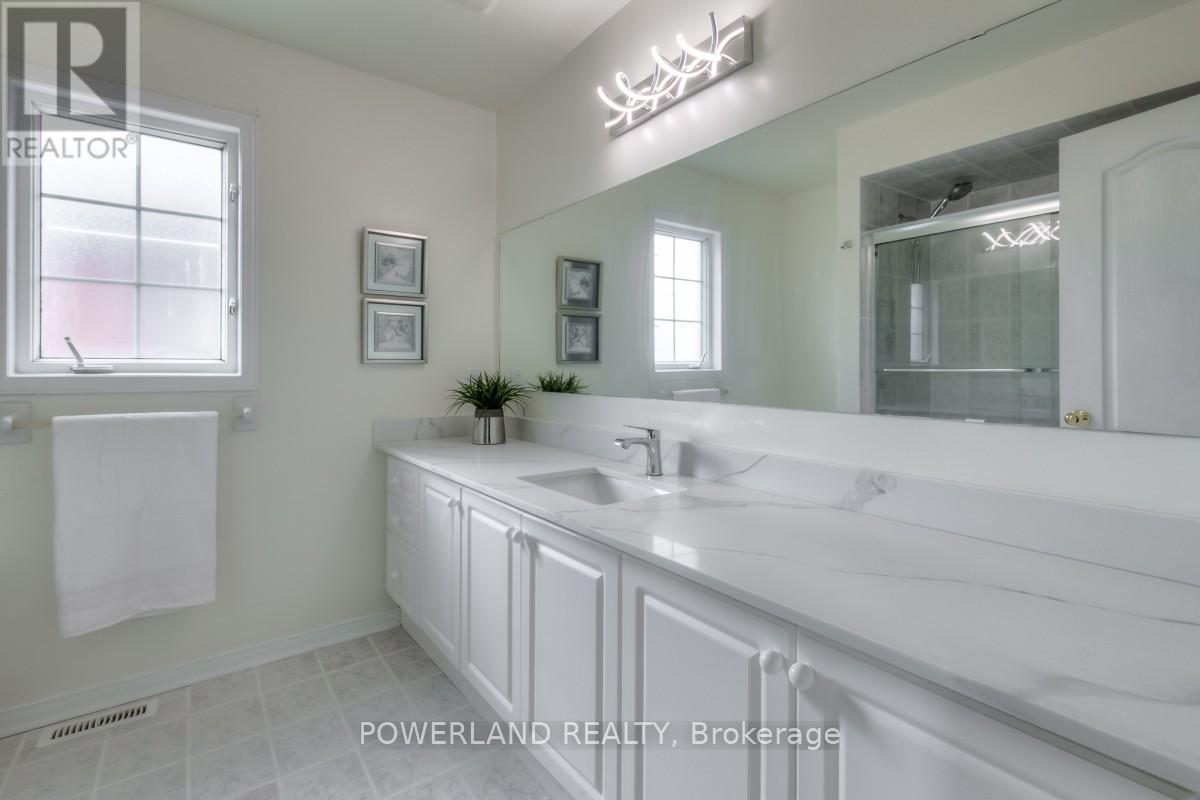5 Bedroom
4 Bathroom
2,000 - 2,500 ft2
Central Air Conditioning
Forced Air
$1,099,000
Well Maintained South Unionville Home, Facing Onto a Quiet Park Conveniently Located In The Heart of Markham With Easy Access to All Amenities. No Sidewalk, Long Driveway, Fresh Paint For Many Rooms, Backyard Is a Quiet Oasis Complete With Boxed Cedars. Ample Storage Space. The Foyer Features a Soaring Two-story Ceiling, Creating a Bright and Open Atmosphere. Near Parks, Shopping Centre, Top-Ranked Markville High School District, York University, Easy Access to HWY 407 And GO Station, Public Transit, Daycare, Clinic, Church and More. (id:26049)
Property Details
|
MLS® Number
|
N12173491 |
|
Property Type
|
Single Family |
|
Community Name
|
Village Green-South Unionville |
|
Parking Space Total
|
3 |
Building
|
Bathroom Total
|
4 |
|
Bedrooms Above Ground
|
4 |
|
Bedrooms Below Ground
|
1 |
|
Bedrooms Total
|
5 |
|
Appliances
|
Water Heater, Central Vacuum, Dryer, Garage Door Opener, Washer, Window Coverings |
|
Basement Development
|
Finished |
|
Basement Type
|
N/a (finished) |
|
Construction Style Attachment
|
Semi-detached |
|
Cooling Type
|
Central Air Conditioning |
|
Exterior Finish
|
Brick |
|
Flooring Type
|
Hardwood |
|
Foundation Type
|
Block, Insulated Concrete Forms, Concrete |
|
Half Bath Total
|
1 |
|
Heating Fuel
|
Natural Gas |
|
Heating Type
|
Forced Air |
|
Stories Total
|
2 |
|
Size Interior
|
2,000 - 2,500 Ft2 |
|
Type
|
House |
|
Utility Water
|
Municipal Water |
Parking
Land
|
Acreage
|
No |
|
Sewer
|
Sanitary Sewer |
|
Size Depth
|
104 Ft |
|
Size Frontage
|
25 Ft ,3 In |
|
Size Irregular
|
25.3 X 104 Ft |
|
Size Total Text
|
25.3 X 104 Ft |
Rooms
| Level |
Type |
Length |
Width |
Dimensions |
|
Second Level |
Primary Bedroom |
4.57 m |
3.35 m |
4.57 m x 3.35 m |
|
Second Level |
Bedroom 2 |
3.96 m |
3.05 m |
3.96 m x 3.05 m |
|
Second Level |
Bedroom 3 |
3.18 m |
2.74 m |
3.18 m x 2.74 m |
|
Second Level |
Bedroom 4 |
3.12 m |
3.18 m |
3.12 m x 3.18 m |
|
Basement |
Bedroom |
1 m |
1 m |
1 m x 1 m |
|
Basement |
Recreational, Games Room |
8.05 m |
5.92 m |
8.05 m x 5.92 m |
|
Main Level |
Living Room |
6.1 m |
3.05 m |
6.1 m x 3.05 m |
|
Main Level |
Dining Room |
6.1 m |
3.05 m |
6.1 m x 3.05 m |
|
Main Level |
Family Room |
4.57 m |
3.35 m |
4.57 m x 3.35 m |
|
Main Level |
Kitchen |
3.48 m |
2.87 m |
3.48 m x 2.87 m |
|
Main Level |
Eating Area |
3.05 m |
2.74 m |
3.05 m x 2.74 m |










































