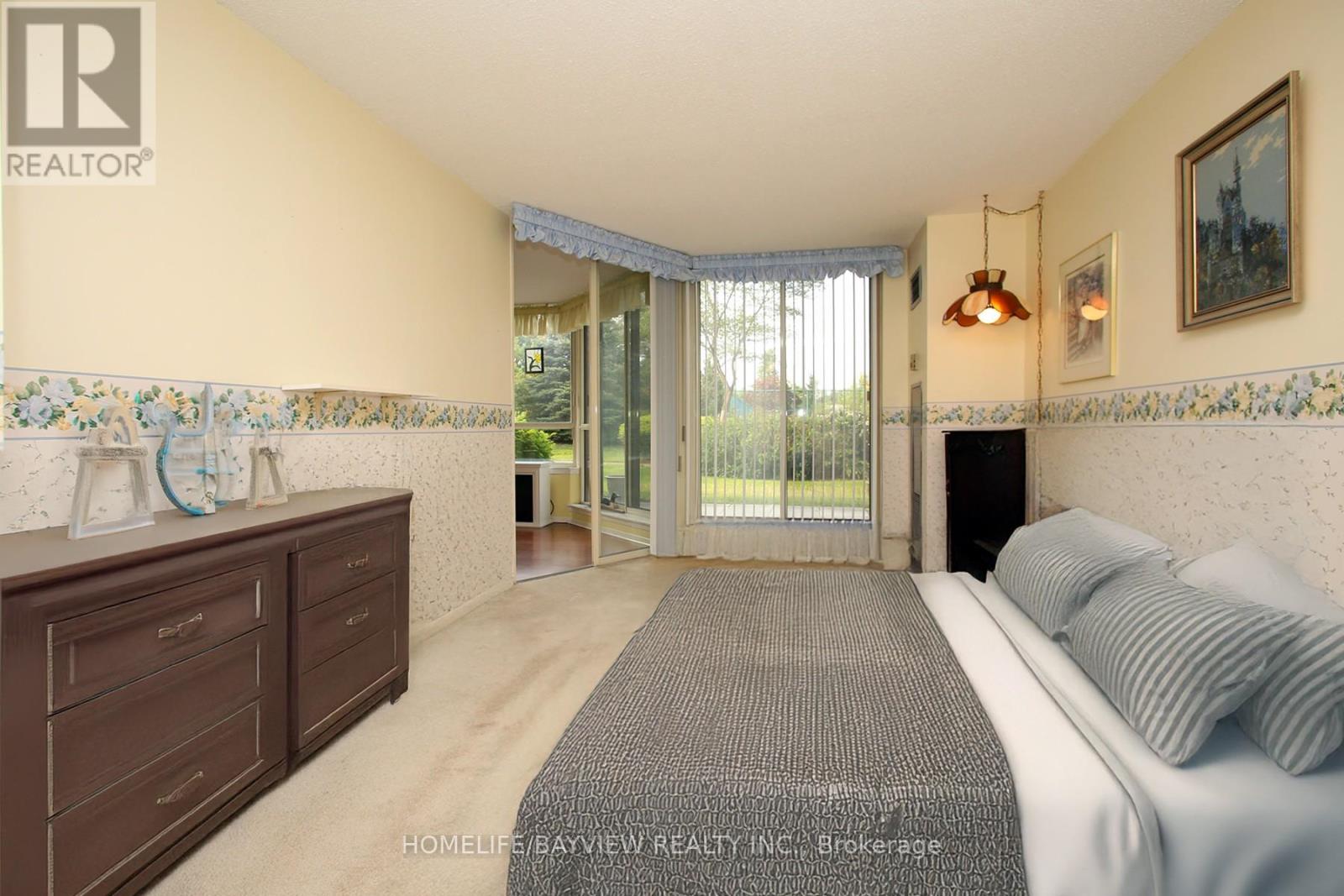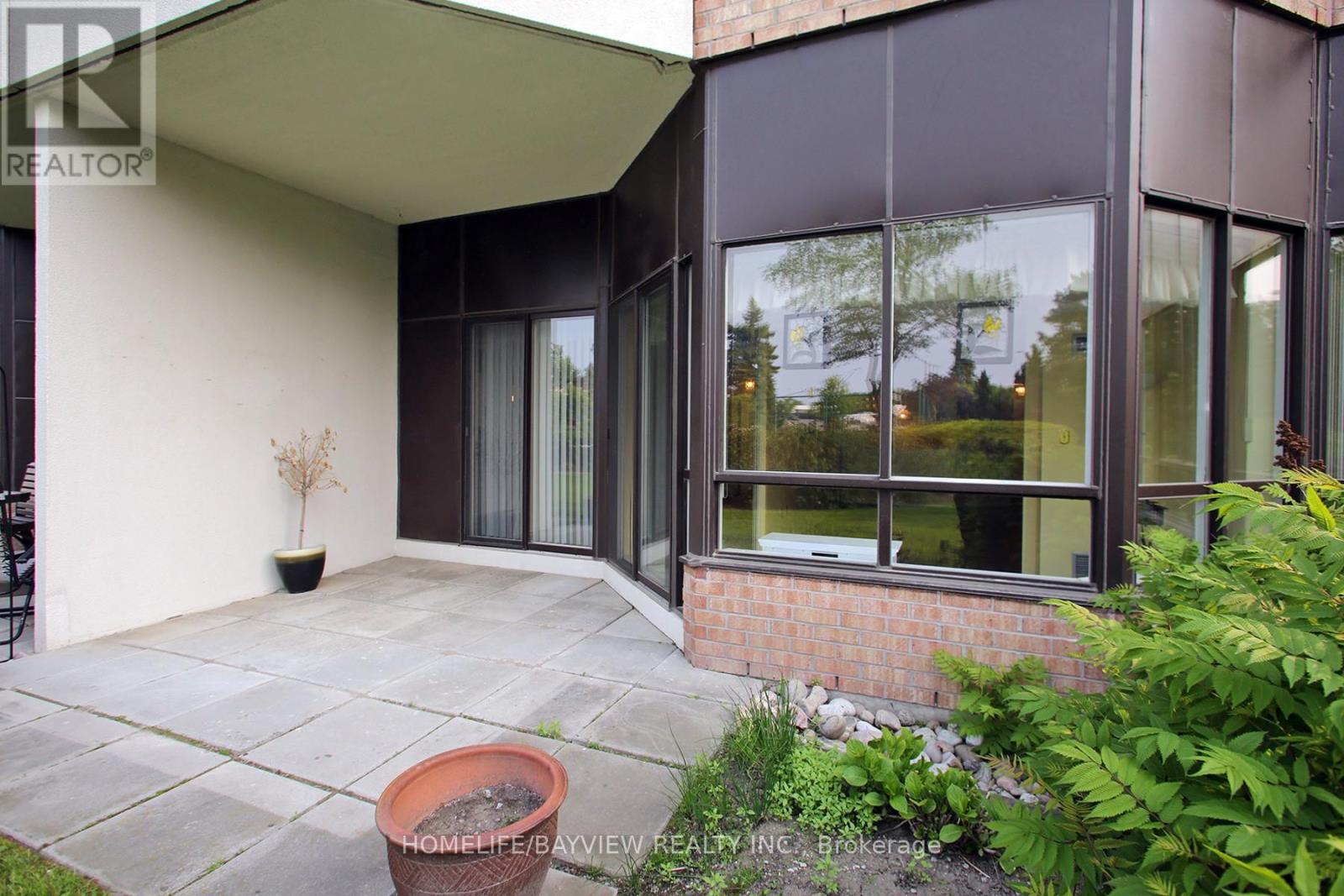126 - 25 Austin Drive Markham, Ontario L3R 8H4
$699,000Maintenance, Insurance, Common Area Maintenance, Cable TV, Heat, Electricity, Water, Parking
$1,407.22 Monthly
Maintenance, Insurance, Common Area Maintenance, Cable TV, Heat, Electricity, Water, Parking
$1,407.22 MonthlyWelcome home! Value-priced spacious ground floor unit located in a beautiful, well-maintained building with 2 bedrooms plus a den with 2 full baths. Impressive layout with a beautiful chef's eat-in kitchen, large dining room and separate living room ideal for family gatherings and entertaining that opens up to the den with stunning garden and patio views. Spacious master retreat with 2 walk-in closets, a linen closet, and a 5 piece ensuite bath. Walk-out to over-sized patio ideal for relaxing anytime of day. Excellent location across from Markville Mall, walk to transit, shopping, and schools. Minutes to Go Train, Hwy 407, restaurants, & entertainment. Building has a concierge, indoor pool, gym, party room and billiards. Includes 2 parking on P1 level. (id:26049)
Property Details
| MLS® Number | N12188134 |
| Property Type | Single Family |
| Community Name | Markville |
| Community Features | Pet Restrictions |
| Parking Space Total | 2 |
Building
| Bathroom Total | 2 |
| Bedrooms Above Ground | 2 |
| Bedrooms Below Ground | 1 |
| Bedrooms Total | 3 |
| Amenities | Separate Heating Controls |
| Appliances | Dishwasher, Dryer, Microwave, Stove, Washer, Refrigerator |
| Cooling Type | Central Air Conditioning |
| Exterior Finish | Brick |
| Flooring Type | Laminate, Carpeted |
| Heating Fuel | Natural Gas |
| Heating Type | Forced Air |
| Size Interior | 1,400 - 1,599 Ft2 |
| Type | Apartment |
Parking
| Underground | |
| Garage |
Land
| Acreage | No |
Rooms
| Level | Type | Length | Width | Dimensions |
|---|---|---|---|---|
| Main Level | Living Room | 5.86 m | 3.32 m | 5.86 m x 3.32 m |
| Main Level | Dining Room | 3.64 m | 3.9 m | 3.64 m x 3.9 m |
| Main Level | Kitchen | 4.6 m | 2.2 m | 4.6 m x 2.2 m |
| Main Level | Primary Bedroom | 4.36 m | 3.28 m | 4.36 m x 3.28 m |
| Main Level | Bedroom 2 | 4.11 m | 3.18 m | 4.11 m x 3.18 m |
| Main Level | Den | 4.15 m | 2.51 m | 4.15 m x 2.51 m |



































