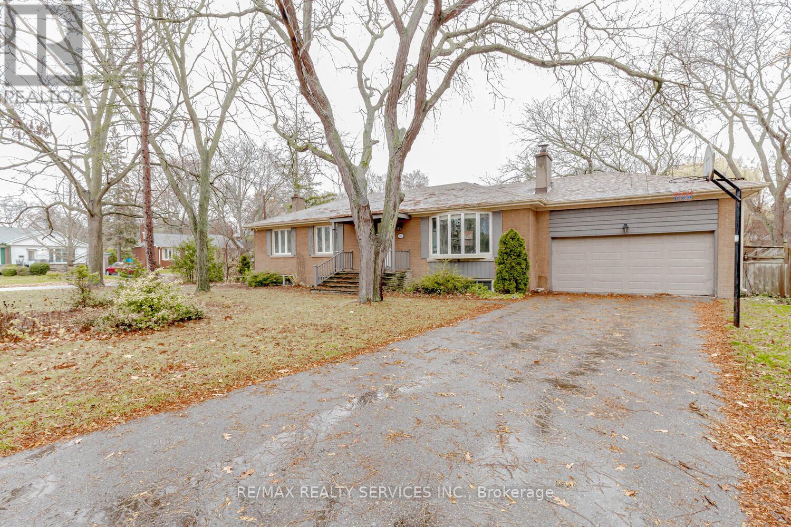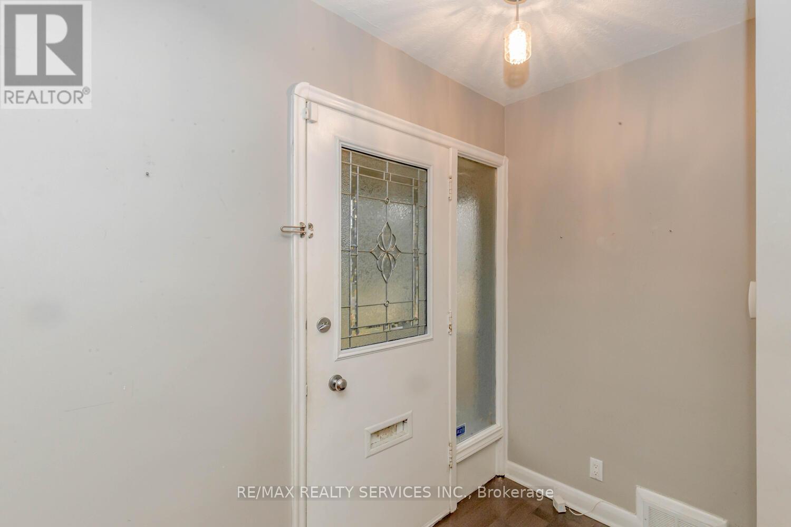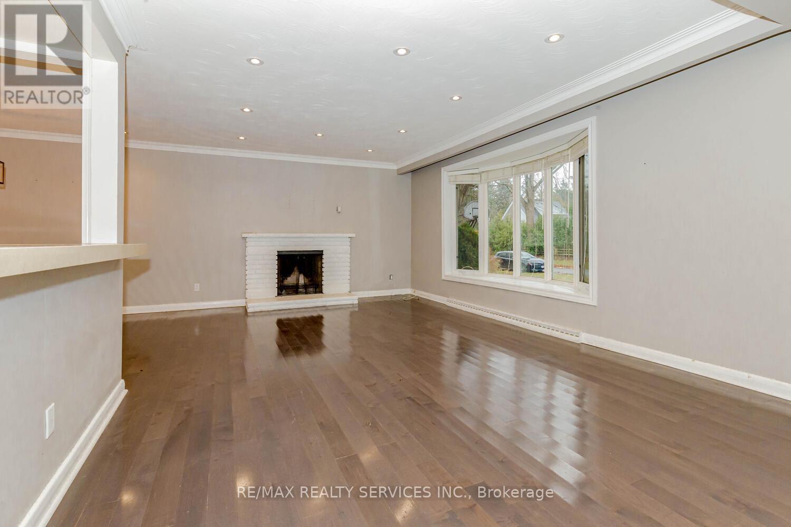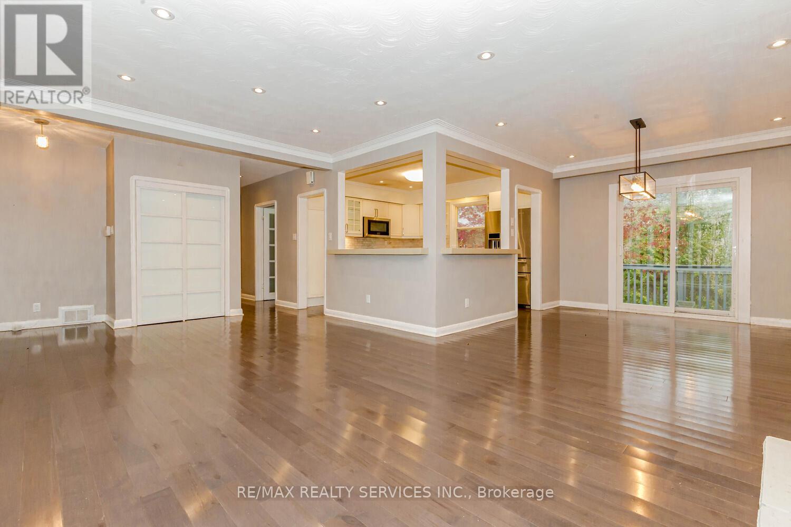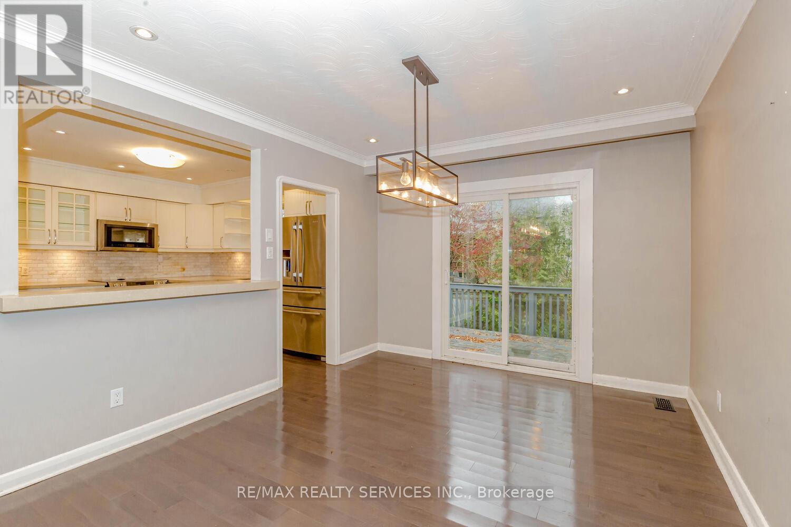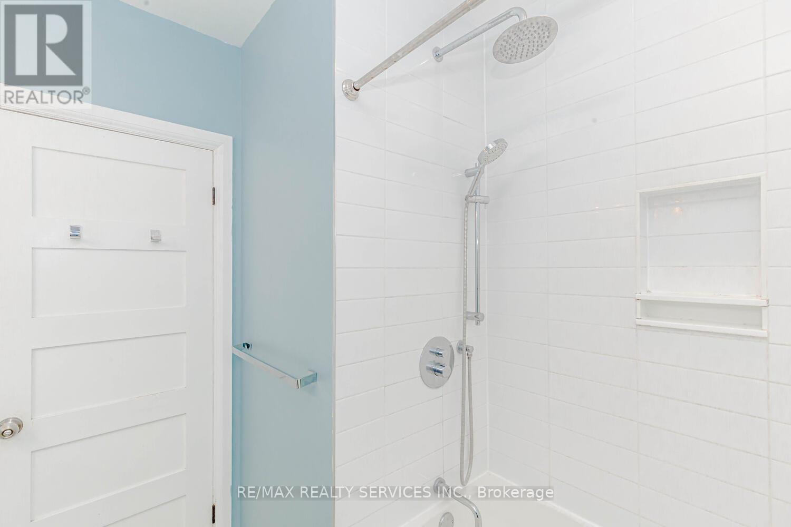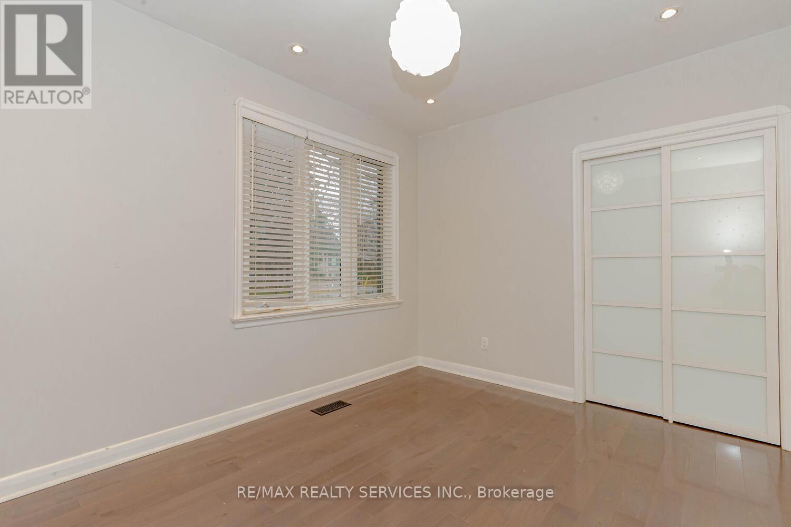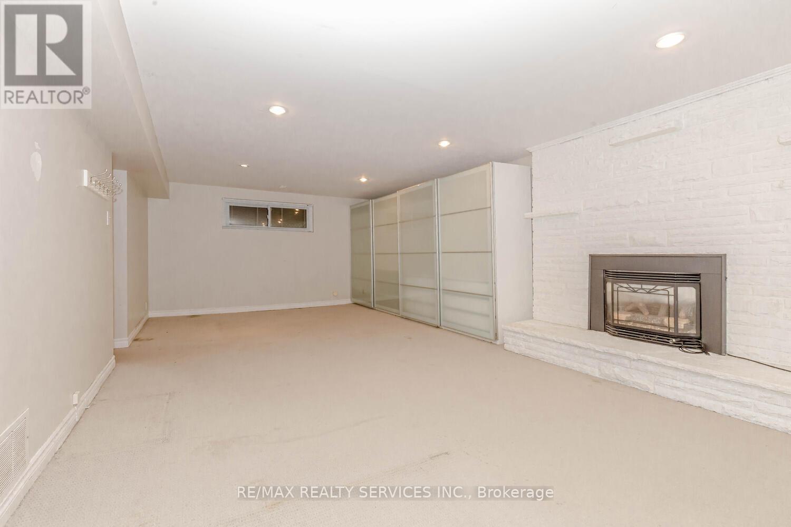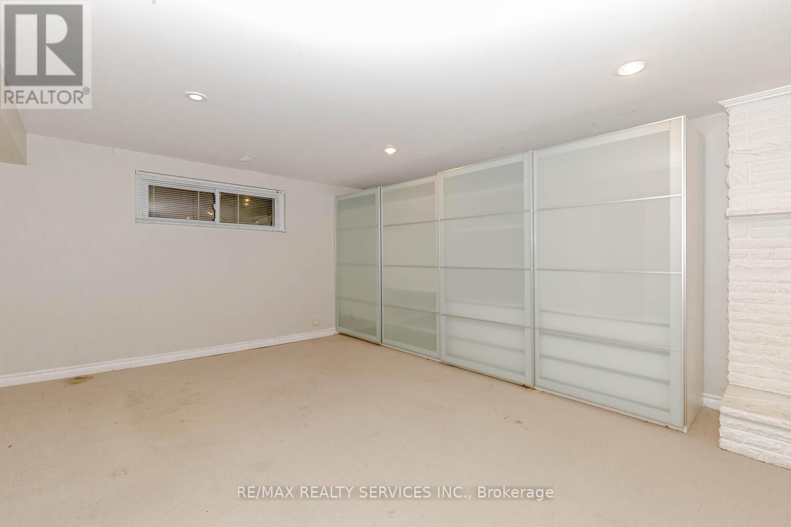5 Bedroom
2 Bathroom
1,100 - 1,500 ft2
Bungalow
Fireplace
Central Air Conditioning
Forced Air
$1,789,000
This Luxurious Residence Showcases Modern & Traditional Designs, Which Reflect The Beauty And Elegance Of The Prestigious Lorne Park. Premium 92 X 130 Ft Lot In The Lorne Park School District. This Home Boasts An Open Concept On Main W/Hardwood Flrs. Gourmet Kitchen W/Quartz Counter Tops & W/O To Private Deck. Fully Finished Bsmt With Numerous Pot Lights, Large Rec Room, Spacious Nanny suite & Additional Bdrm, 3Pc Bath & Gas Fireplace, Plenty Of Storage. Make It Yours Today! (id:26049)
Property Details
|
MLS® Number
|
W12158630 |
|
Property Type
|
Single Family |
|
Community Name
|
Lorne Park |
|
Amenities Near By
|
Park, Schools, Public Transit |
|
Community Features
|
Community Centre |
|
Parking Space Total
|
6 |
Building
|
Bathroom Total
|
2 |
|
Bedrooms Above Ground
|
3 |
|
Bedrooms Below Ground
|
2 |
|
Bedrooms Total
|
5 |
|
Appliances
|
Dishwasher, Dryer, Hood Fan, Microwave, Stove, Washer, Window Coverings, Refrigerator |
|
Architectural Style
|
Bungalow |
|
Basement Development
|
Finished |
|
Basement Features
|
Separate Entrance |
|
Basement Type
|
N/a (finished) |
|
Construction Style Attachment
|
Detached |
|
Cooling Type
|
Central Air Conditioning |
|
Exterior Finish
|
Brick |
|
Fireplace Present
|
Yes |
|
Flooring Type
|
Hardwood, Laminate, Carpeted |
|
Foundation Type
|
Block |
|
Heating Fuel
|
Natural Gas |
|
Heating Type
|
Forced Air |
|
Stories Total
|
1 |
|
Size Interior
|
1,100 - 1,500 Ft2 |
|
Type
|
House |
|
Utility Water
|
Municipal Water |
Parking
Land
|
Acreage
|
No |
|
Land Amenities
|
Park, Schools, Public Transit |
|
Sewer
|
Sanitary Sewer |
|
Size Depth
|
130 Ft |
|
Size Frontage
|
92 Ft ,9 In |
|
Size Irregular
|
92.8 X 130 Ft |
|
Size Total Text
|
92.8 X 130 Ft |
|
Surface Water
|
Lake/pond |
|
Zoning Description
|
R2 |
Rooms
| Level |
Type |
Length |
Width |
Dimensions |
|
Basement |
Recreational, Games Room |
30.08 m |
19.09 m |
30.08 m x 19.09 m |
|
Basement |
Bedroom |
24.7 m |
13.61 m |
24.7 m x 13.61 m |
|
Basement |
Bedroom |
10.99 m |
9.91 m |
10.99 m x 9.91 m |
|
Main Level |
Family Room |
24.01 m |
12.99 m |
24.01 m x 12.99 m |
|
Main Level |
Dining Room |
10.1 m |
11.09 m |
10.1 m x 11.09 m |
|
Main Level |
Kitchen |
12.6 m |
11.09 m |
12.6 m x 11.09 m |
|
Main Level |
Primary Bedroom |
14.5 m |
11.51 m |
14.5 m x 11.51 m |
|
Main Level |
Bedroom 2 |
14.01 m |
13.09 m |
14.01 m x 13.09 m |
|
Main Level |
Bedroom 3 |
12.1 m |
9.81 m |
12.1 m x 9.81 m |

