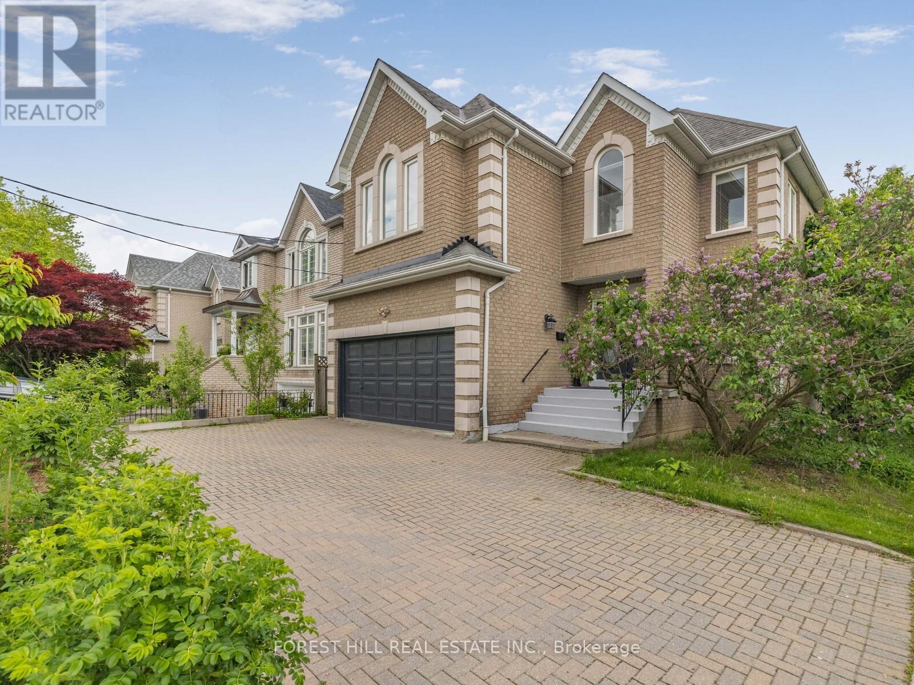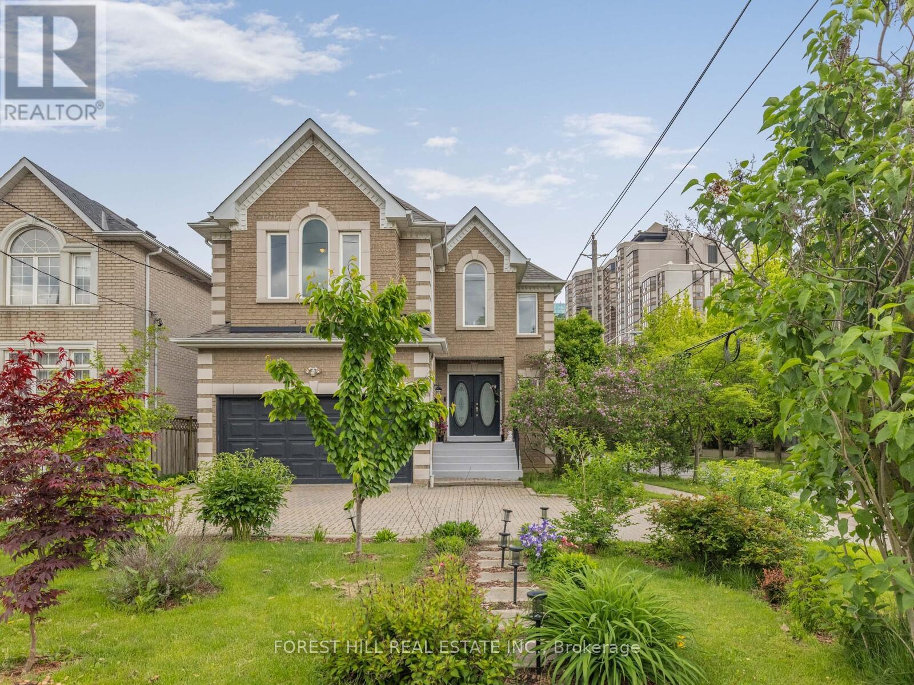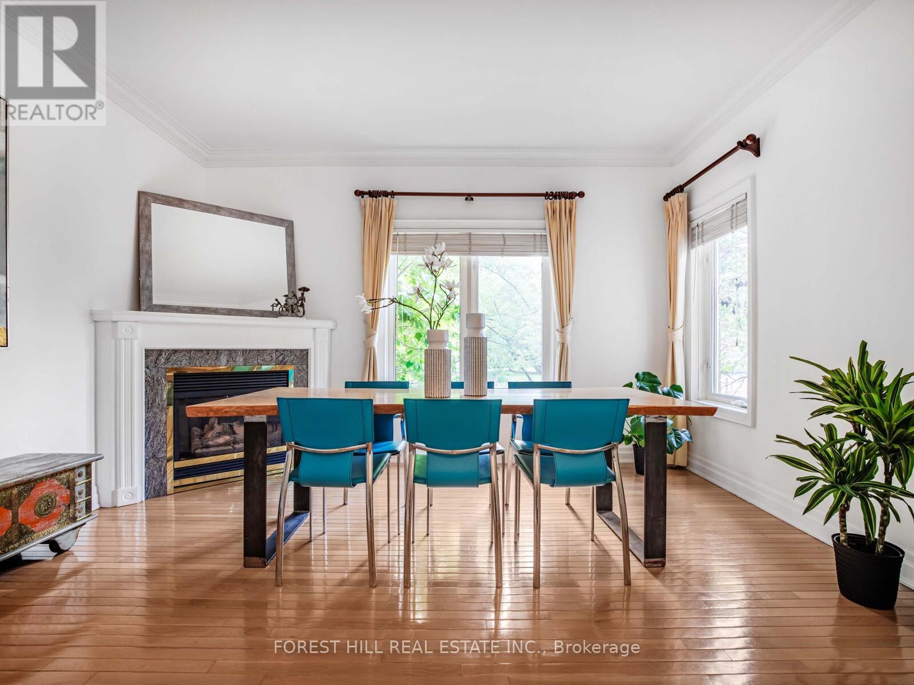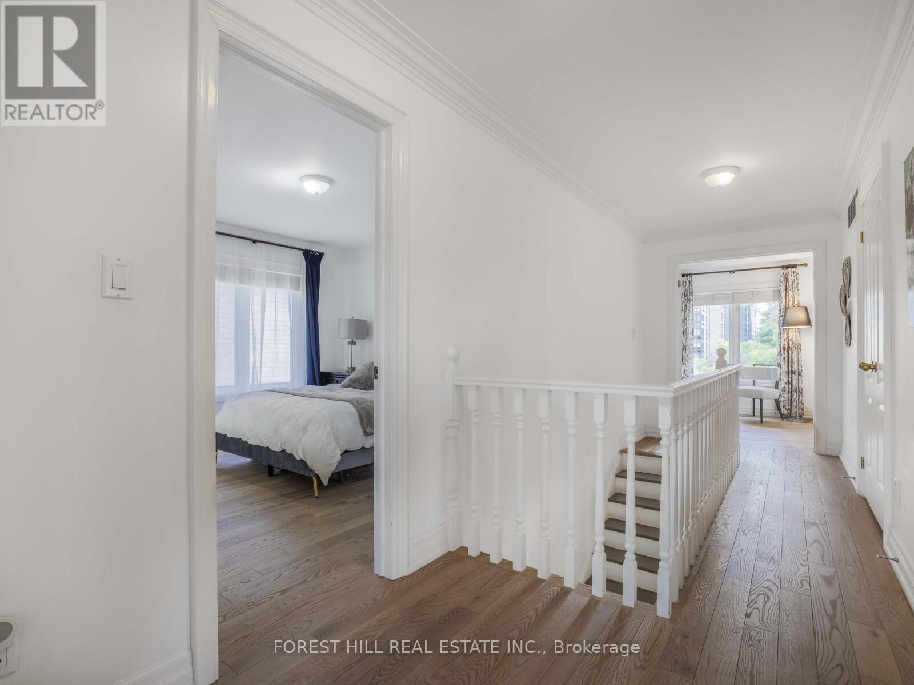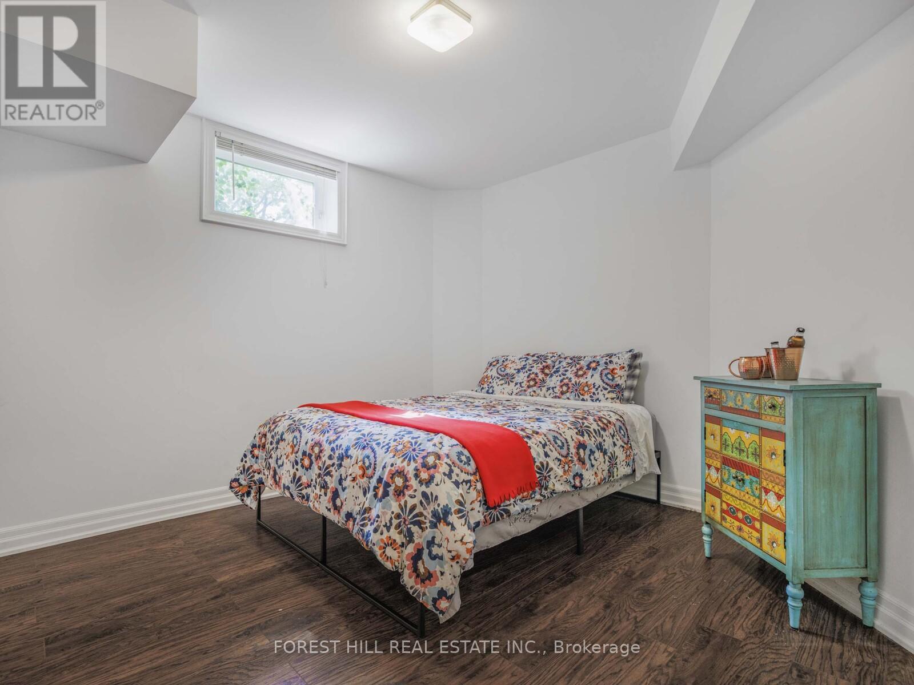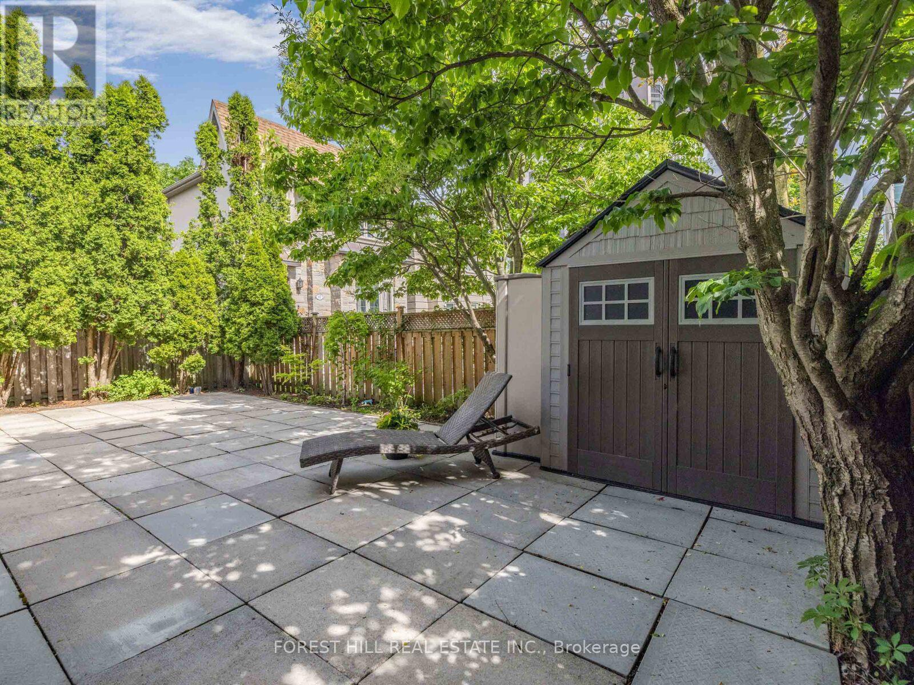5 Bedroom
5 Bathroom
2,000 - 2,500 ft2
Fireplace
Central Air Conditioning
Forced Air
$2,688,000
***Top-ranked School---Hollywood PS/Earl Haig SS area***Experience the Charm of a Timeless 4+1Bedroom, Amazing Custom-Built Home Located at a Prime Location of in N.Y, nested in a heaven for gardeners of front yard and a serene setting backyard-----Minutes Walking Distance To Yonge Subway,Shops and School,Parks**This home offers modern comforts, featuring abundance of natural light and airy atmosphere, creating a warm and happy vibe. The main floor office provides a quite home office, functionality and welcoming living room area. The family size kitchen provides a breakfast area overlooking garden, seamlessly blends with cozy family room, easy access to sunny, south exposure backyard, perfect for entertaining or quiet relaxation. Four thoughtfully designed bedrooms provide private spaces for rest and reflection. The primary suite elevates daily life, featuring an abundance of natural light and large walk-in closet with meticulous organization in mind ,6 pcs ensuite. All 3bedrooms have tons of natural light throughout windows and closets. The lower level incudes a separate entrance from the side and the great, recreation room forms an open concept and full walk-out, kitchenette area(potential rental income, $$$). The deck extends the living spaces outdoor in summer, creating a quite setting for evening gathering or quiet moments of day and lots of fruit trees, berries, herbs and perennials in the front yard, a heaven for gardeners. (id:26049)
Property Details
|
MLS® Number
|
C12188583 |
|
Property Type
|
Single Family |
|
Neigbourhood
|
East Willowdale |
|
Community Name
|
Willowdale East |
|
Amenities Near By
|
Park, Place Of Worship, Schools, Public Transit |
|
Features
|
Paved Yard |
|
Parking Space Total
|
6 |
|
Structure
|
Deck, Patio(s), Shed |
Building
|
Bathroom Total
|
5 |
|
Bedrooms Above Ground
|
4 |
|
Bedrooms Below Ground
|
1 |
|
Bedrooms Total
|
5 |
|
Appliances
|
Garage Door Opener Remote(s), Central Vacuum, Dishwasher, Dryer, Microwave, Stove, Washer, Refrigerator |
|
Basement Features
|
Separate Entrance |
|
Basement Type
|
N/a |
|
Construction Style Attachment
|
Detached |
|
Cooling Type
|
Central Air Conditioning |
|
Exterior Finish
|
Brick |
|
Fire Protection
|
Alarm System |
|
Fireplace Present
|
Yes |
|
Flooring Type
|
Hardwood, Wood |
|
Half Bath Total
|
1 |
|
Heating Fuel
|
Natural Gas |
|
Heating Type
|
Forced Air |
|
Stories Total
|
2 |
|
Size Interior
|
2,000 - 2,500 Ft2 |
|
Type
|
House |
|
Utility Water
|
Municipal Water |
Parking
Land
|
Acreage
|
No |
|
Land Amenities
|
Park, Place Of Worship, Schools, Public Transit |
|
Sewer
|
Sanitary Sewer |
|
Size Depth
|
108 Ft ,9 In |
|
Size Frontage
|
40 Ft |
|
Size Irregular
|
40 X 108.8 Ft |
|
Size Total Text
|
40 X 108.8 Ft |
|
Zoning Description
|
Residential |
Rooms
| Level |
Type |
Length |
Width |
Dimensions |
|
Second Level |
Primary Bedroom |
5.58 m |
4.25 m |
5.58 m x 4.25 m |
|
Second Level |
Bedroom 2 |
3.56 m |
3.43 m |
3.56 m x 3.43 m |
|
Second Level |
Bedroom 3 |
4.25 m |
4.12 m |
4.25 m x 4.12 m |
|
Second Level |
Bedroom 4 |
3.54 m |
3.53 m |
3.54 m x 3.53 m |
|
Basement |
Recreational, Games Room |
8.21 m |
4.87 m |
8.21 m x 4.87 m |
|
Basement |
Sitting Room |
|
|
Measurements not available |
|
Basement |
Bedroom |
5.48 m |
3.29 m |
5.48 m x 3.29 m |
|
Main Level |
Living Room |
4.2 m |
3.18 m |
4.2 m x 3.18 m |
|
Main Level |
Office |
3.49 m |
2.34 m |
3.49 m x 2.34 m |
|
Main Level |
Kitchen |
6.09 m |
5.69 m |
6.09 m x 5.69 m |
|
Main Level |
Eating Area |
|
|
Measurements not available |
|
Main Level |
Family Room |
5.48 m |
3.66 m |
5.48 m x 3.66 m |
Utilities
|
Cable
|
Available |
|
Electricity
|
Installed |
|
Sewer
|
Installed |

