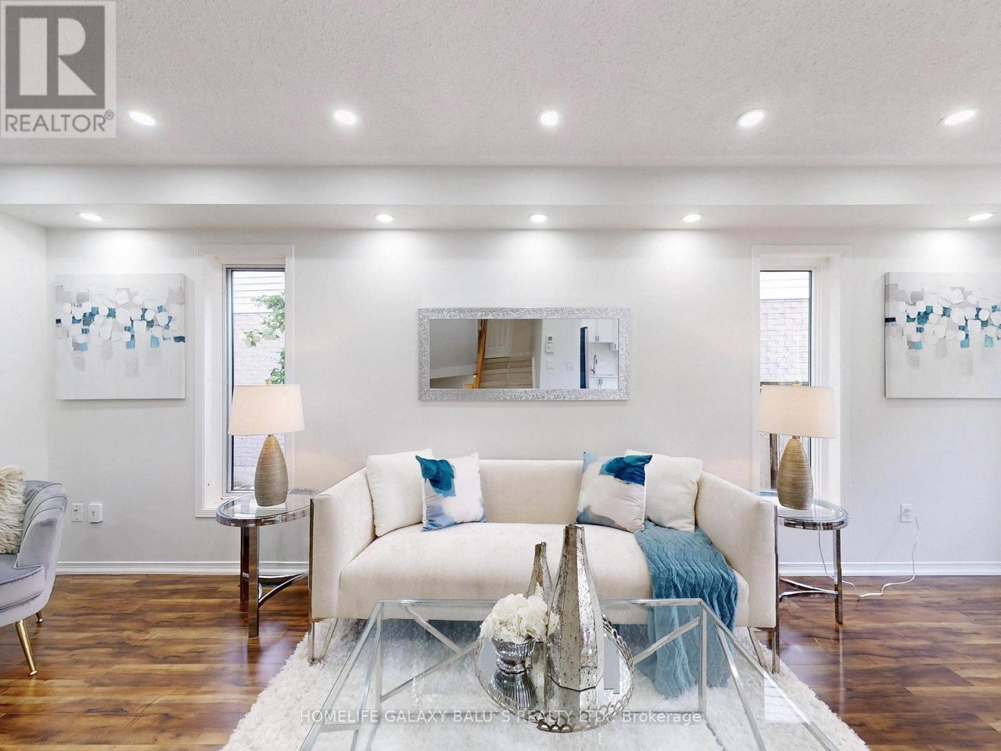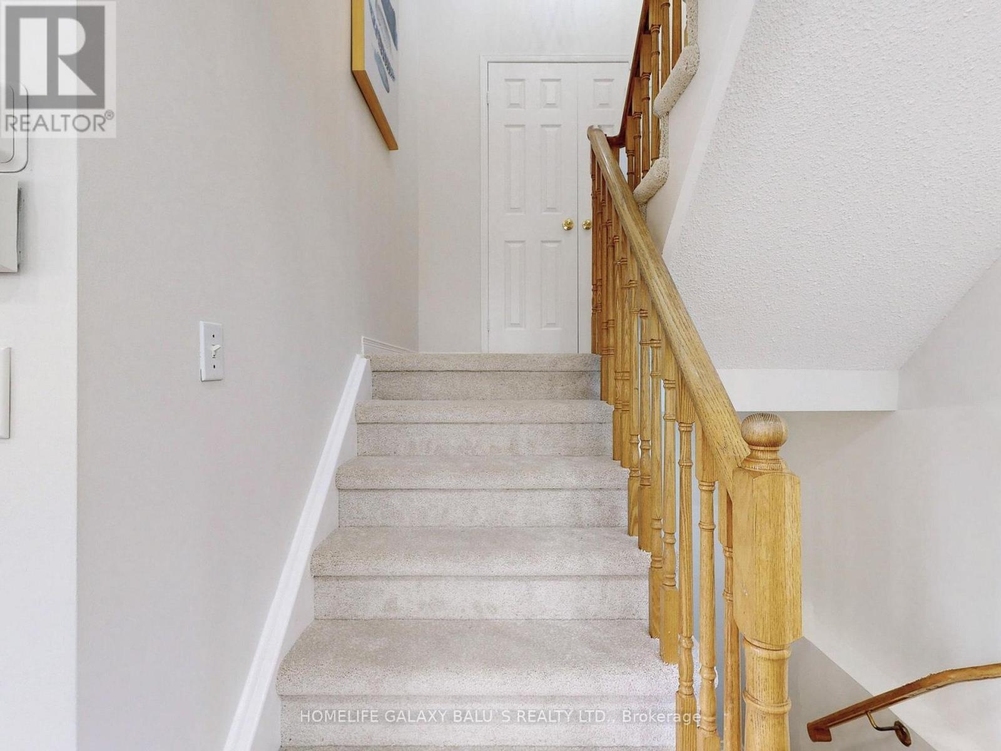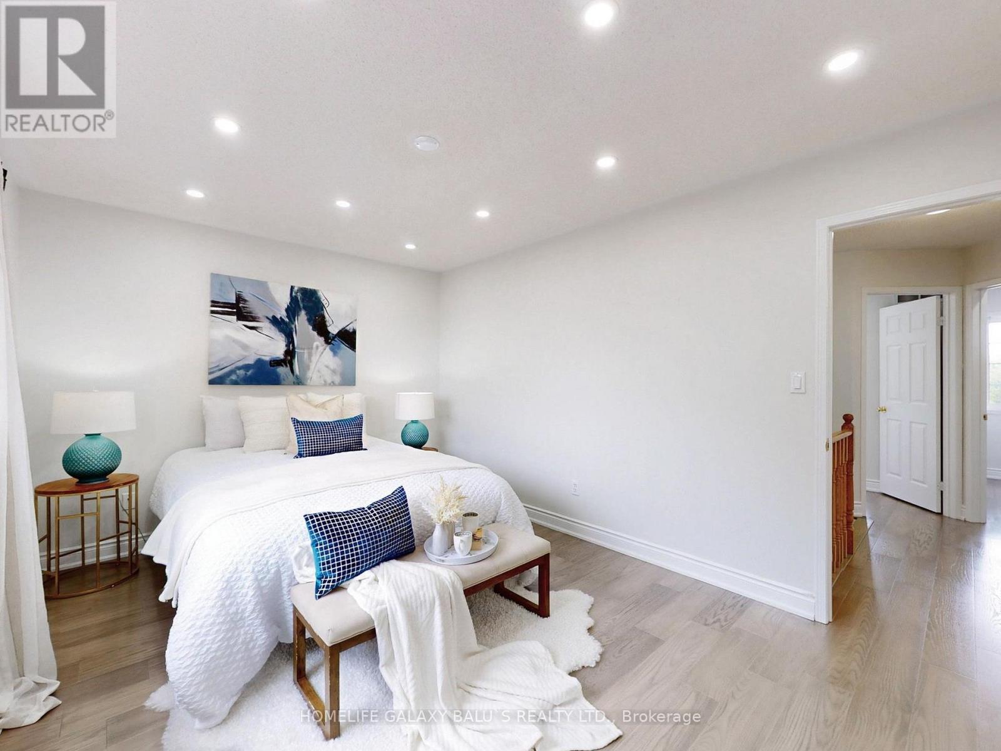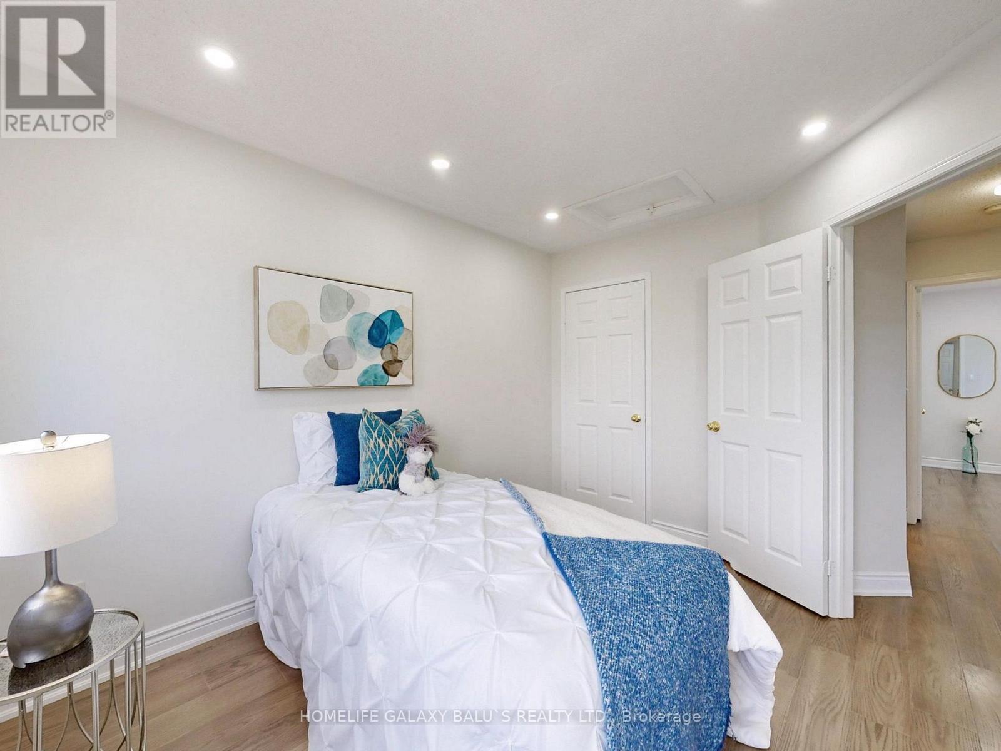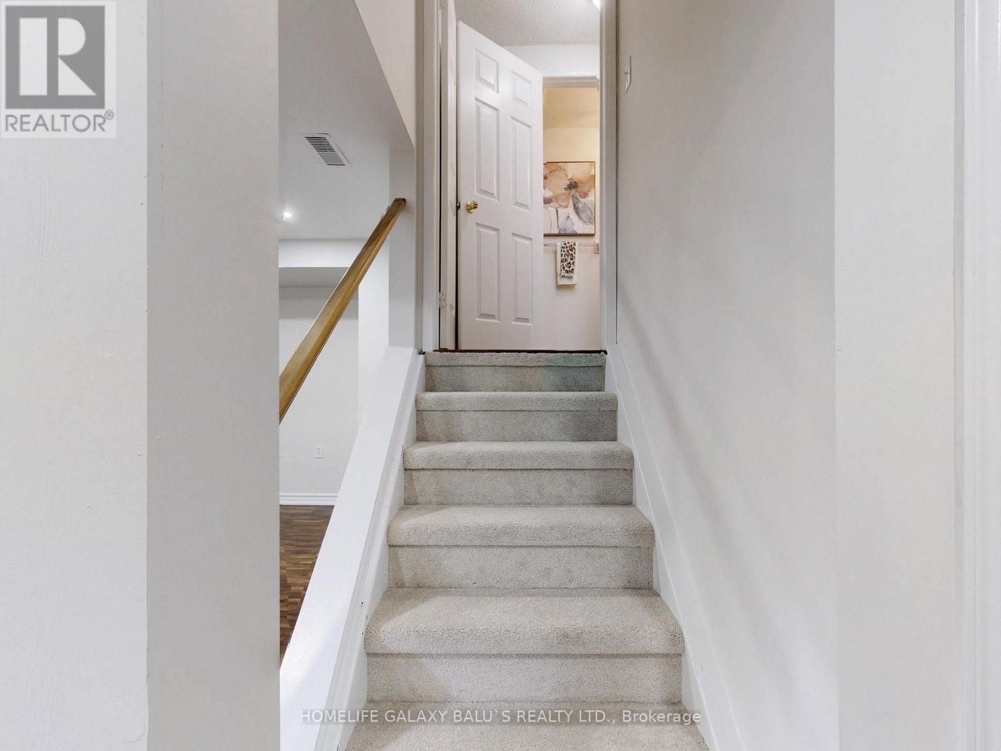1248 Margate Drive Oshawa, Ontario L1K 2S5
$775,000
A Bright Detached Home Located In Family-Oriented Prestigious Neighborhood In Oshawa , Perfect Family Home for First Time home buyer's, Park is Just Opposite to Home & On Oversized Private Yard! Spend $$$ On Upgrades, Renovated Kitchen With Quartz Countertop and Quartz Backsplash(2022), Upgraded Hardwood Flooring(2023) on Main & Second Floors, Light fixture, Pot Lights, Fresh Painted (2025) Master With Upgraded 4Pc Ensuite, Finished Basement With Entertainment Room ! Private Large Fenced Yard! Updated Furnace & A/C(2024), Newer carpet on the stairs(2025) , Pride Of Ownership!!!! Great Location Close to To All Amenities, Schools, Go Station, Costco, Groceries, Hwy 401,407, Park, Hospital, Shopping, Banks etc, Extra:S/S Fridge, S/S Gas Range, S/S Dishwasher, Microwave, Washer & Dryer, Wall Mount range hood, Central Air conditioner (2024)Furnace(2024) humidifier, Backyard shed, All Elf's, GDO, Patio table & Chairs, Lawn Mower and Edger, Backyard Deck(2022)Cold room in Basement. (id:26049)
Open House
This property has open houses!
2:00 pm
Ends at:4:00 pm
2:00 pm
Ends at:4:00 pm
Property Details
| MLS® Number | E12191018 |
| Property Type | Single Family |
| Neigbourhood | Eastdale |
| Community Name | Eastdale |
| Parking Space Total | 2 |
Building
| Bathroom Total | 3 |
| Bedrooms Above Ground | 3 |
| Bedrooms Total | 3 |
| Appliances | Water Heater, Garage Door Opener Remote(s), Dishwasher, Dryer, Humidifier, Microwave, Hood Fan, Range, Washer, Refrigerator |
| Basement Development | Finished |
| Basement Type | N/a (finished) |
| Construction Style Attachment | Detached |
| Cooling Type | Central Air Conditioning |
| Exterior Finish | Brick, Vinyl Siding |
| Flooring Type | Hardwood, Tile |
| Foundation Type | Poured Concrete |
| Half Bath Total | 1 |
| Heating Fuel | Natural Gas |
| Heating Type | Forced Air |
| Stories Total | 2 |
| Size Interior | 1,100 - 1,500 Ft2 |
| Type | House |
| Utility Water | Municipal Water |
Parking
| Attached Garage | |
| Garage |
Land
| Acreage | No |
| Sewer | Sanitary Sewer |
| Size Depth | 110 Ft ,4 In |
| Size Frontage | 36 Ft ,4 In |
| Size Irregular | 36.4 X 110.4 Ft |
| Size Total Text | 36.4 X 110.4 Ft |
Rooms
| Level | Type | Length | Width | Dimensions |
|---|---|---|---|---|
| Second Level | Primary Bedroom | 4.37 m | 3.18 m | 4.37 m x 3.18 m |
| Second Level | Bedroom 2 | 3.89 m | 3.12 m | 3.89 m x 3.12 m |
| Second Level | Bedroom 3 | 3.53 m | 2.74 m | 3.53 m x 2.74 m |
| Basement | Recreational, Games Room | 6.27 m | 5 m | 6.27 m x 5 m |
| Main Level | Living Room | 4.39 m | 3.18 m | 4.39 m x 3.18 m |
| Main Level | Dining Room | 3.2 m | 2.44 m | 3.2 m x 2.44 m |
| Main Level | Kitchen | 3.61 m | 3.2 m | 3.61 m x 3.2 m |
| Main Level | Foyer | 2.64 m | 1.4 m | 2.64 m x 1.4 m |








