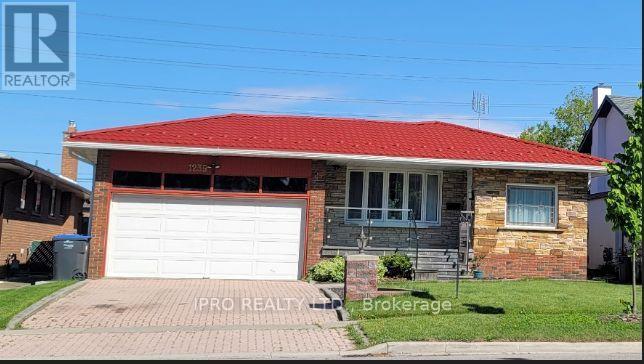1239 Silver Spear Road Mississauga, Ontario L4Y 2W6
$1,099,900
Welcome to the Well Maintained 3Bdrm/4Bath, Bungalow that offers 1275-SF of living space. Step inside this Bright Kitchen with recently updated Caesarstone Countertop and plenty of cabinet storage plus ceramic backsplash/floor. Walk into a cozy Living/Dining Room that provides lots of natural light and Hardwood Throughout the Main Floor, making it perfect for an everyday living & entertainment. Generous sized bedrooms with each offering nice views, from recently upgraded windows, of the oversized backyard. 4 recently renovated baths with one "walk in tub" on the main floor. Spacious fully developed basement with generous storage & great potential. Interlock driveway leads to Double Car Garage, Sidewalk & Private Patio. Metal Roof 2022, Tankless Water Heater 2020, Furnace 2020, Wooden Fence 2022. Convenient location in desirable Applewood Hills, Close to Library, Malls, Schools and Hwys. 1 Bath in the basement is a separate Shower. Buyer to verify all measurements. (id:26049)
Open House
This property has open houses!
2:00 pm
Ends at:4:00 pm
2:30 pm
Ends at:4:30 pm
Property Details
| MLS® Number | W12177600 |
| Property Type | Single Family |
| Neigbourhood | Burnhamthorpe |
| Community Name | Applewood |
| Features | Carpet Free, Sump Pump |
| Parking Space Total | 6 |
Building
| Bathroom Total | 4 |
| Bedrooms Above Ground | 3 |
| Bedrooms Total | 3 |
| Age | 51 To 99 Years |
| Appliances | Garage Door Opener Remote(s), Central Vacuum, Water Heater - Tankless, Dryer, Garage Door Opener, Stove, Washer, Window Coverings, Two Refrigerators |
| Architectural Style | Bungalow |
| Basement Development | Finished |
| Basement Type | N/a (finished) |
| Construction Style Attachment | Detached |
| Cooling Type | Central Air Conditioning |
| Exterior Finish | Brick, Stone |
| Fireplace Present | Yes |
| Fireplace Total | 1 |
| Flooring Type | Hardwood, Ceramic |
| Foundation Type | Block |
| Half Bath Total | 3 |
| Heating Fuel | Natural Gas |
| Heating Type | Forced Air |
| Stories Total | 1 |
| Size Interior | 1,100 - 1,500 Ft2 |
| Type | House |
| Utility Water | Municipal Water |
Parking
| Garage |
Land
| Acreage | No |
| Sewer | Sanitary Sewer |
| Size Depth | 154 Ft |
| Size Frontage | 51 Ft |
| Size Irregular | 51 X 154 Ft |
| Size Total Text | 51 X 154 Ft |
| Zoning Description | R4 |
Rooms
| Level | Type | Length | Width | Dimensions |
|---|---|---|---|---|
| Basement | Other | 4.18 m | 3.42 m | 4.18 m x 3.42 m |
| Basement | Recreational, Games Room | 6.95 m | 3.9 m | 6.95 m x 3.9 m |
| Basement | Laundry Room | 6.5 m | 3.45 m | 6.5 m x 3.45 m |
| Basement | Utility Room | 4.75 m | 3.42 m | 4.75 m x 3.42 m |
| Basement | Workshop | 4.48 m | 3.43 m | 4.48 m x 3.43 m |
| Main Level | Living Room | 4.4 m | 4.12 m | 4.4 m x 4.12 m |
| Main Level | Dining Room | 3.59 m | 3.52 m | 3.59 m x 3.52 m |
| Main Level | Kitchen | 3.26 m | 4.94 m | 3.26 m x 4.94 m |
| Main Level | Primary Bedroom | 4.15 m | 3.25 m | 4.15 m x 3.25 m |
| Main Level | Bedroom 2 | 3.51 m | 3.03 m | 3.51 m x 3.03 m |
| Main Level | Bedroom 3 | 3.29 m | 2.92 m | 3.29 m x 2.92 m |



