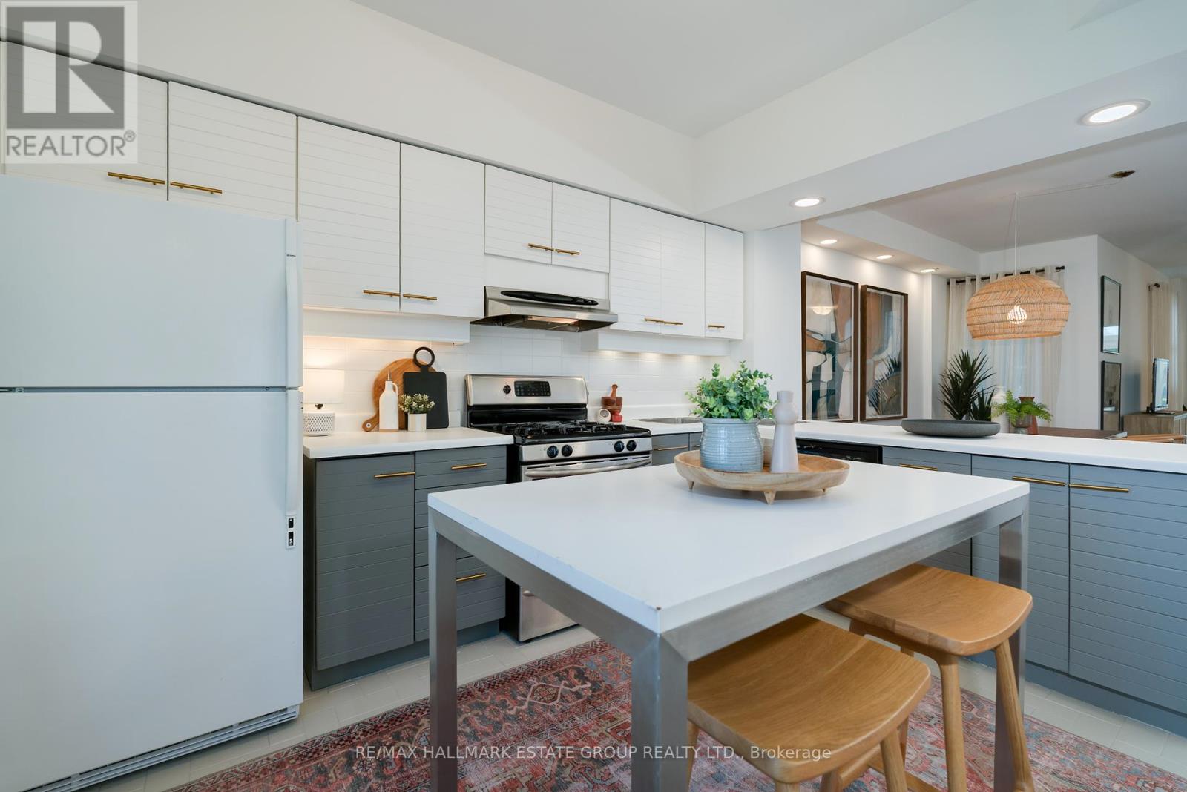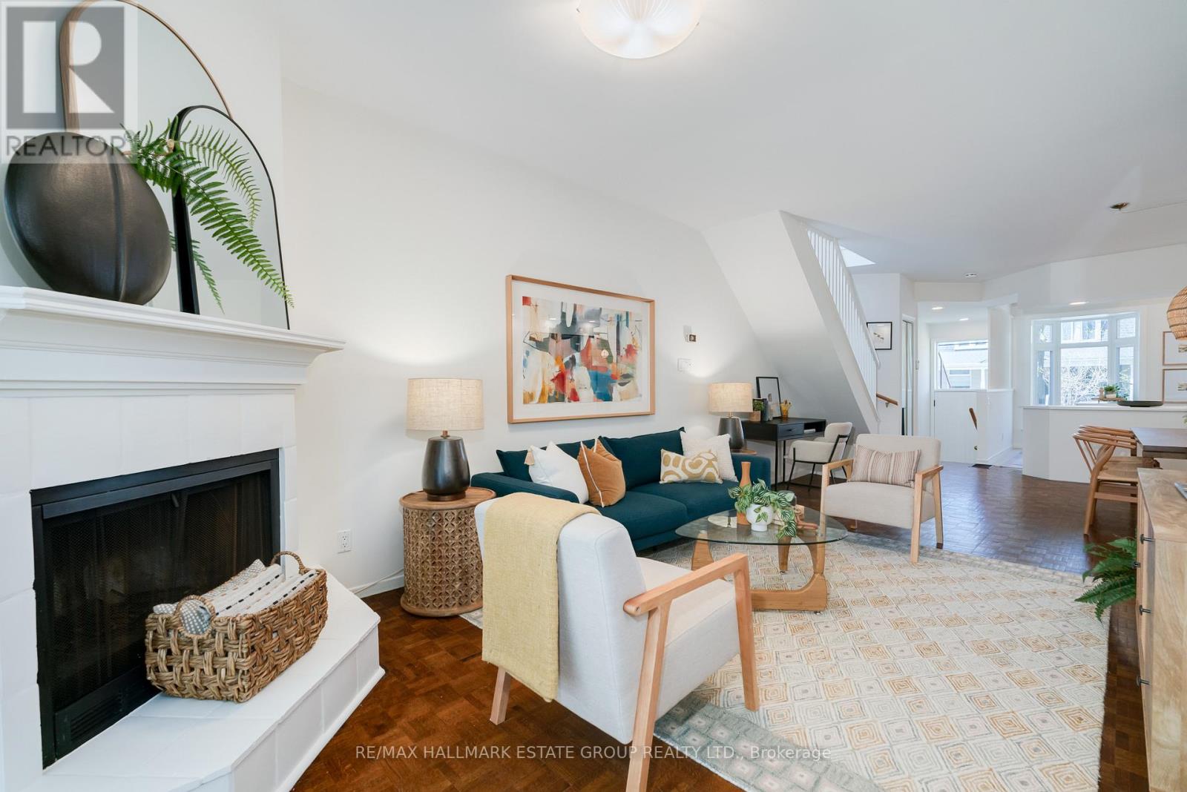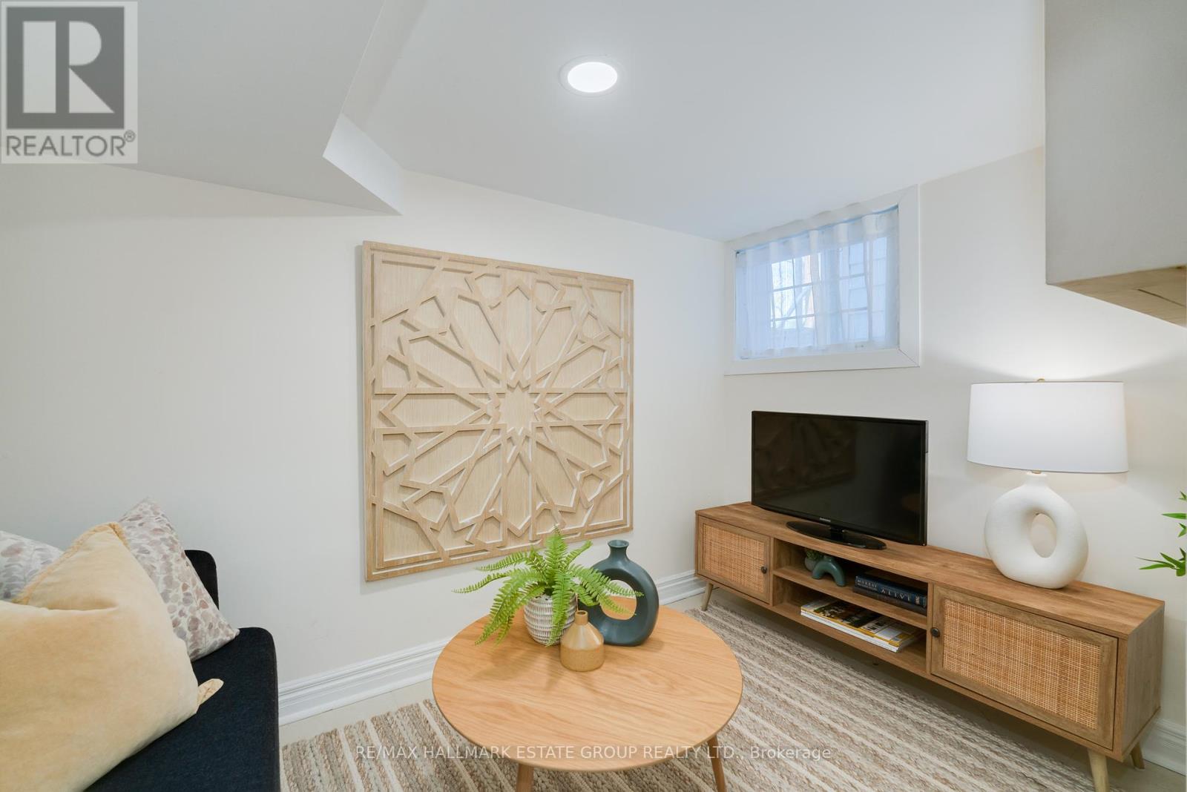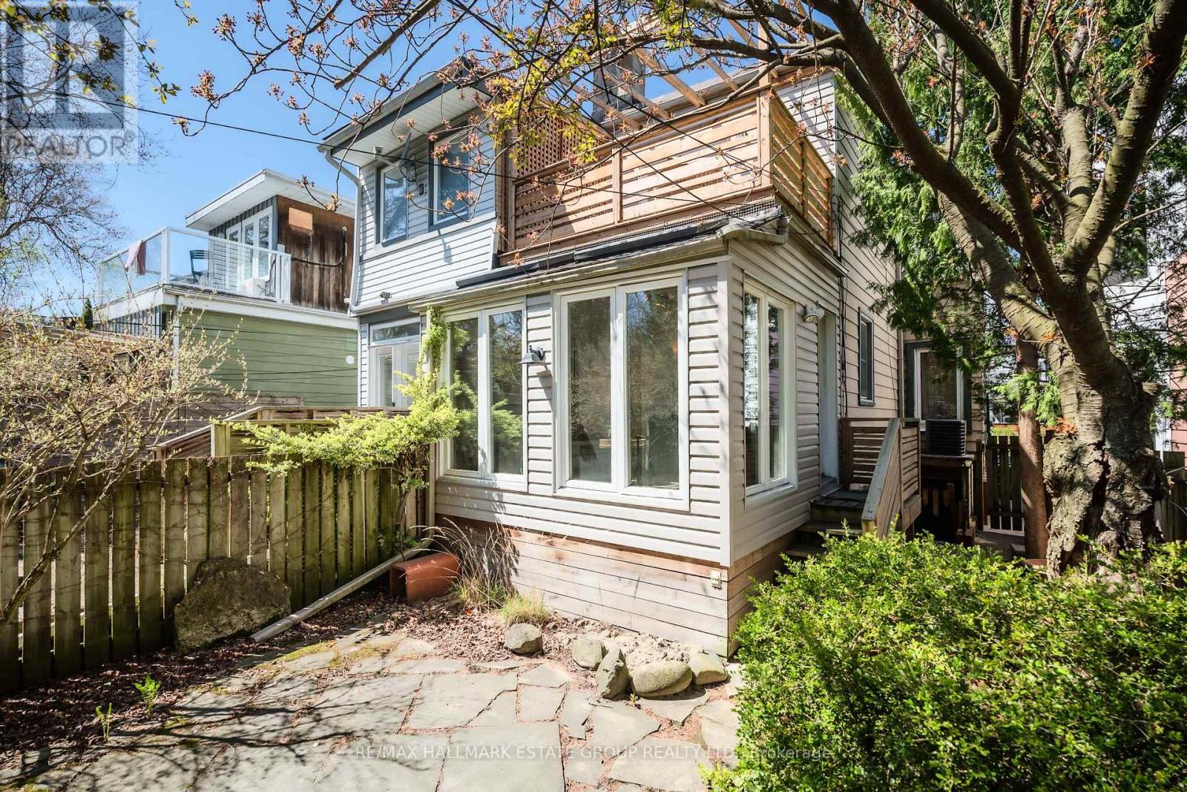3 Bedroom
2 Bathroom
1,100 - 1,500 ft2
Fireplace
Central Air Conditioning
Forced Air
$1,089,000
Nestled on Withrow, this charming and spacious semi is a true gem with a 137 foot, south-facing lot! ! The main floor features an ideal layout with a unique sunken entryway, keeping the outside elements exactly where they belong. The inviting eat-in kitchen boasts ample counter and cabinet space, along with a bright, expansive bay window that floods the space with natural light. Perfect for hosting, the large dining room creates an comfortable backdrop for gatherings with loved ones. The cozy living room, complete with a fireplace, is complemented by a surprise family room addition. This stunning space showcases marble floors, floor-to-ceiling windows, and two skylights, beautifully blending indoor comforts with garden views. Upstairs, you'll find two generously sized bedrooms with closets, convenient second-floor laundry, and a massive bathroom equipped with an integrated linen closet. The finished basement is a versatile space featuring a bedroom, kitchen, and 3-piece bath, ideal for an in-law suite or an Airbnb opportunity. The stairs connecting the main floor to the basement are still in place, so easy to return this home back to a single family home! This home has everything you need and more-ready to welcome you! (id:26049)
Open House
This property has open houses!
Starts at:
2:00 pm
Ends at:
4:00 pm
Property Details
|
MLS® Number
|
E12115799 |
|
Property Type
|
Single Family |
|
Neigbourhood
|
Toronto—Danforth |
|
Community Name
|
North Riverdale |
|
Amenities Near By
|
Park, Public Transit, Schools, Hospital |
|
Community Features
|
Community Centre |
|
Features
|
In-law Suite |
Building
|
Bathroom Total
|
2 |
|
Bedrooms Above Ground
|
2 |
|
Bedrooms Below Ground
|
1 |
|
Bedrooms Total
|
3 |
|
Appliances
|
Dryer, Stove, Washer, Refrigerator |
|
Basement Development
|
Finished |
|
Basement Features
|
Apartment In Basement, Walk Out |
|
Basement Type
|
N/a (finished) |
|
Construction Style Attachment
|
Semi-detached |
|
Cooling Type
|
Central Air Conditioning |
|
Exterior Finish
|
Brick, Steel |
|
Fireplace Present
|
Yes |
|
Flooring Type
|
Hardwood, Carpeted, Tile |
|
Foundation Type
|
Brick |
|
Heating Fuel
|
Natural Gas |
|
Heating Type
|
Forced Air |
|
Stories Total
|
2 |
|
Size Interior
|
1,100 - 1,500 Ft2 |
|
Type
|
House |
|
Utility Water
|
Municipal Water |
Parking
Land
|
Acreage
|
No |
|
Land Amenities
|
Park, Public Transit, Schools, Hospital |
|
Sewer
|
Sanitary Sewer |
|
Size Depth
|
137 Ft ,1 In |
|
Size Frontage
|
18 Ft ,4 In |
|
Size Irregular
|
18.4 X 137.1 Ft |
|
Size Total Text
|
18.4 X 137.1 Ft |
Rooms
| Level |
Type |
Length |
Width |
Dimensions |
|
Second Level |
Primary Bedroom |
3.25 m |
4.71 m |
3.25 m x 4.71 m |
|
Second Level |
Bedroom 2 |
3.91 m |
3.35 m |
3.91 m x 3.35 m |
|
Basement |
Recreational, Games Room |
4.88 m |
4.46 m |
4.88 m x 4.46 m |
|
Basement |
Kitchen |
3.44 m |
1.9 m |
3.44 m x 1.9 m |
|
Basement |
Bedroom |
2.8 m |
3.07 m |
2.8 m x 3.07 m |
|
Main Level |
Living Room |
5.15 m |
3.33 m |
5.15 m x 3.33 m |
|
Main Level |
Dining Room |
4.35 m |
2.55 m |
4.35 m x 2.55 m |
|
Main Level |
Kitchen |
3.65 m |
3.25 m |
3.65 m x 3.25 m |
|
Main Level |
Family Room |
3.44 m |
3.35 m |
3.44 m x 3.35 m |















































