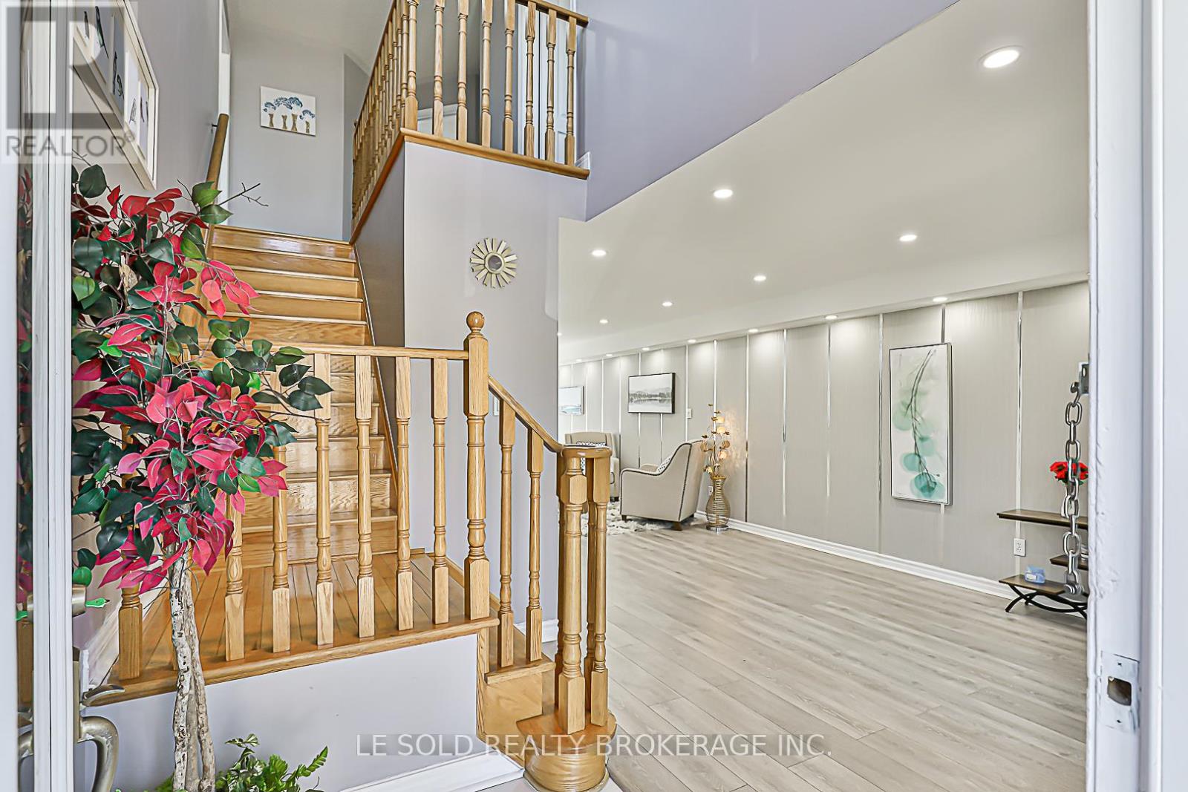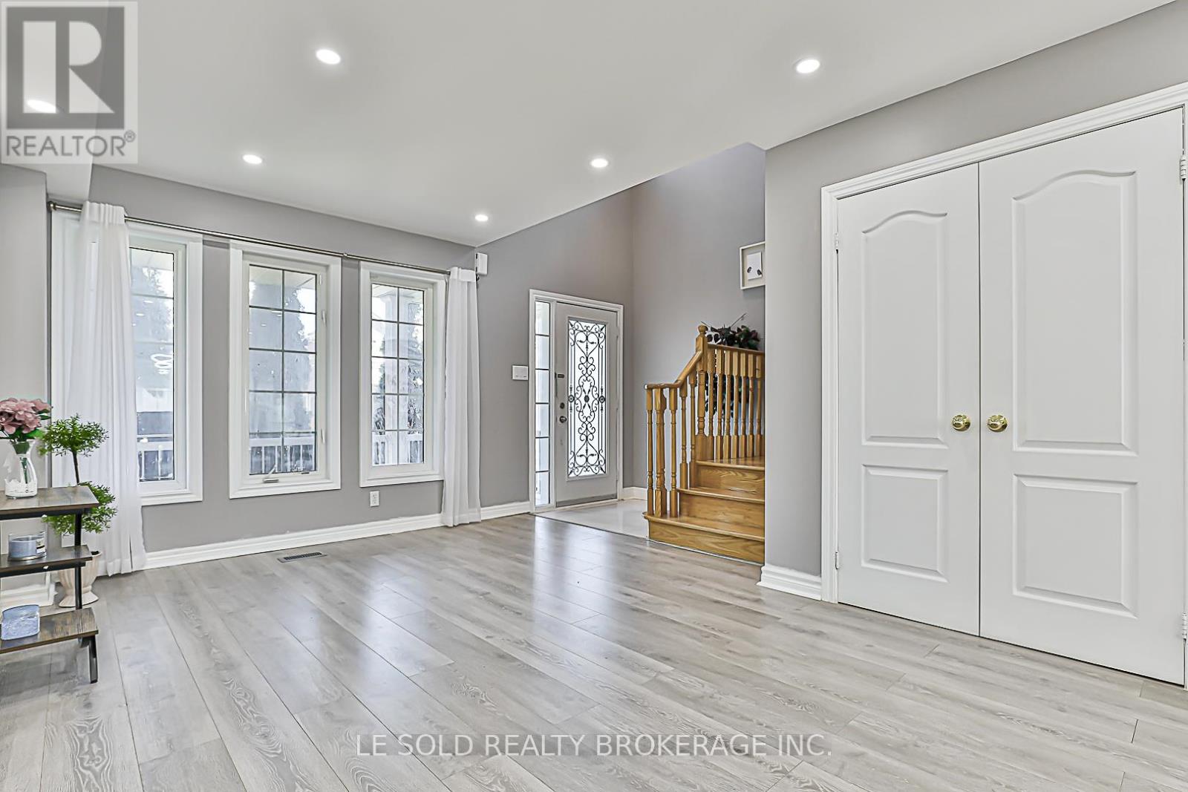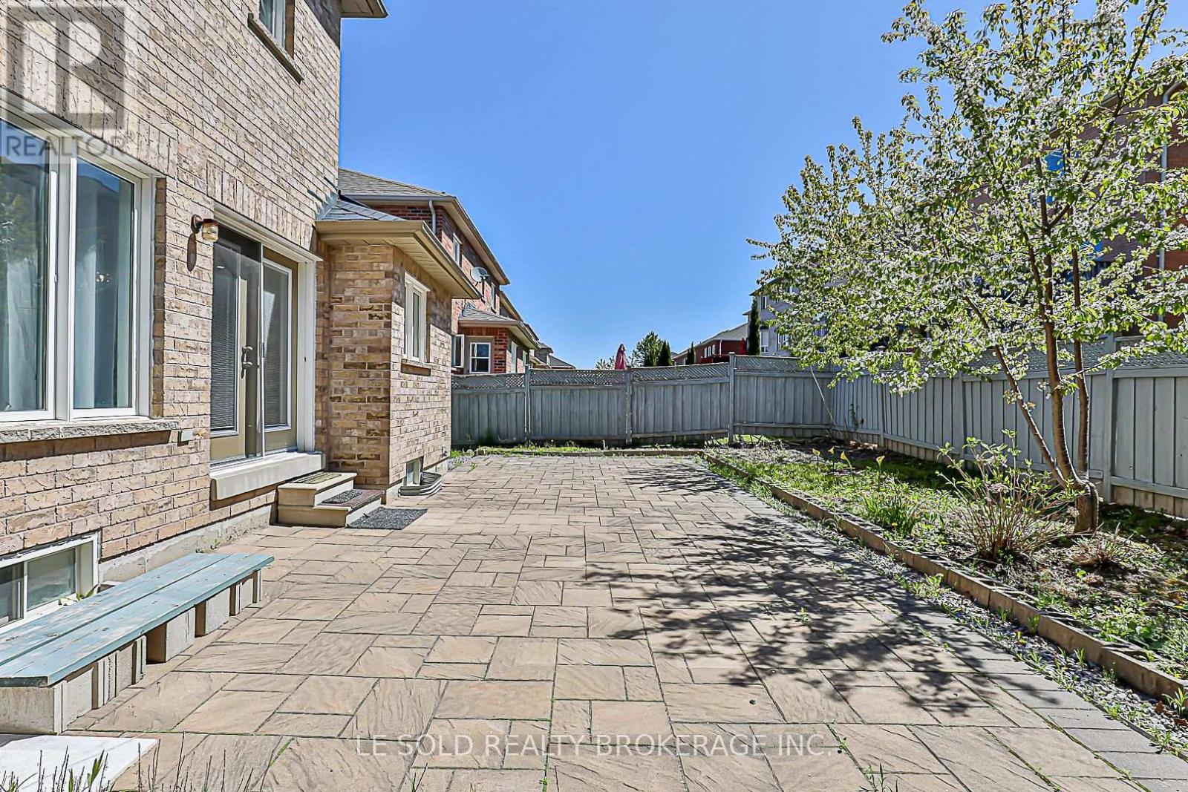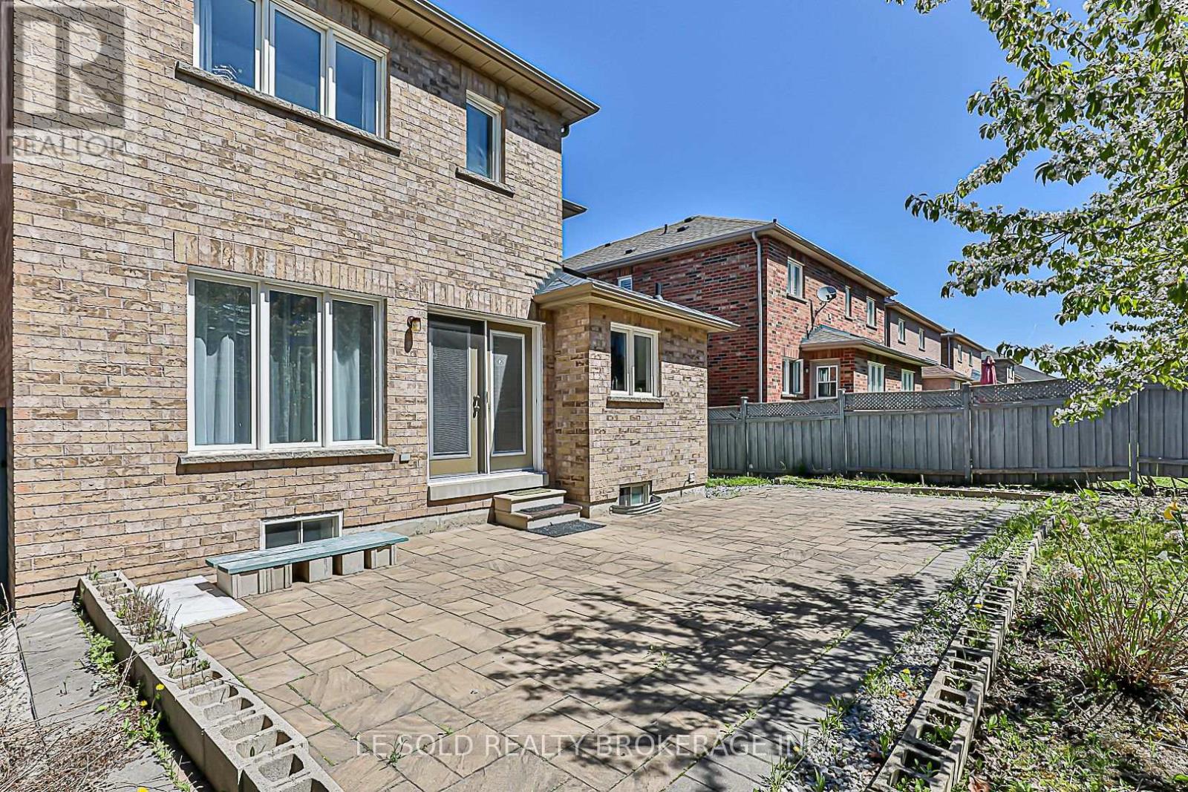5 Bedroom
4 Bathroom
1,500 - 2,000 ft2
Fireplace
Central Air Conditioning
Forced Air
$980,000
Excellent 2-storey detached home in the heart of Newmarket. 3+2 bedrooms, 4 bathrooms. Finished Basement. Open concept layout. Big windows offer plenty of sunlight. Modern kitchen with s/s appliances and breakfast bar. Kitchen walk out to fenced and paved backyard. Spacious bedrooms, 2 full bathrooms. Convenient Location. Close to Yonge St, Upper Canada Mall, Costco, top-ranking school - Poplar Bank P.S., plazas, restaurants, retail stores, banks, parks and more. Steps to bus stops. 10 mins drive to Go Train Station and Hwy 404 & Hwy 400. (id:26049)
Property Details
|
MLS® Number
|
N12140554 |
|
Property Type
|
Single Family |
|
Neigbourhood
|
Woodland Hill |
|
Community Name
|
Woodland Hill |
|
Amenities Near By
|
Hospital, Park, Public Transit, Schools |
|
Parking Space Total
|
7 |
Building
|
Bathroom Total
|
4 |
|
Bedrooms Above Ground
|
3 |
|
Bedrooms Below Ground
|
2 |
|
Bedrooms Total
|
5 |
|
Appliances
|
Dishwasher, Dryer, Stove, Washer, Window Coverings, Refrigerator |
|
Basement Development
|
Finished |
|
Basement Type
|
N/a (finished) |
|
Construction Style Attachment
|
Detached |
|
Cooling Type
|
Central Air Conditioning |
|
Exterior Finish
|
Brick |
|
Fireplace Present
|
Yes |
|
Flooring Type
|
Laminate, Ceramic |
|
Foundation Type
|
Unknown |
|
Half Bath Total
|
1 |
|
Heating Fuel
|
Natural Gas |
|
Heating Type
|
Forced Air |
|
Stories Total
|
2 |
|
Size Interior
|
1,500 - 2,000 Ft2 |
|
Type
|
House |
|
Utility Water
|
Municipal Water |
Parking
Land
|
Acreage
|
No |
|
Fence Type
|
Fenced Yard |
|
Land Amenities
|
Hospital, Park, Public Transit, Schools |
|
Sewer
|
Sanitary Sewer |
|
Size Depth
|
81 Ft ,4 In |
|
Size Frontage
|
46 Ft ,7 In |
|
Size Irregular
|
46.6 X 81.4 Ft |
|
Size Total Text
|
46.6 X 81.4 Ft |
Rooms
| Level |
Type |
Length |
Width |
Dimensions |
|
Second Level |
Primary Bedroom |
4.02 m |
3.35 m |
4.02 m x 3.35 m |
|
Second Level |
Bedroom 2 |
3.8 m |
2.81 m |
3.8 m x 2.81 m |
|
Second Level |
Bedroom 3 |
2.98 m |
2.72 m |
2.98 m x 2.72 m |
|
Basement |
Bedroom 4 |
3.23 m |
2.11 m |
3.23 m x 2.11 m |
|
Basement |
Bedroom 5 |
|
|
Measurements not available |
|
Basement |
Recreational, Games Room |
|
|
Measurements not available |
|
Main Level |
Living Room |
6.37 m |
3.17 m |
6.37 m x 3.17 m |
|
Main Level |
Dining Room |
6.37 m |
3.17 m |
6.37 m x 3.17 m |
|
Main Level |
Kitchen |
4.97 m |
3.69 m |
4.97 m x 3.69 m |




















































