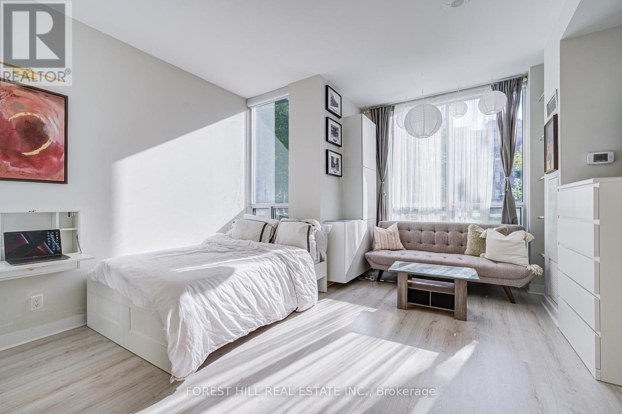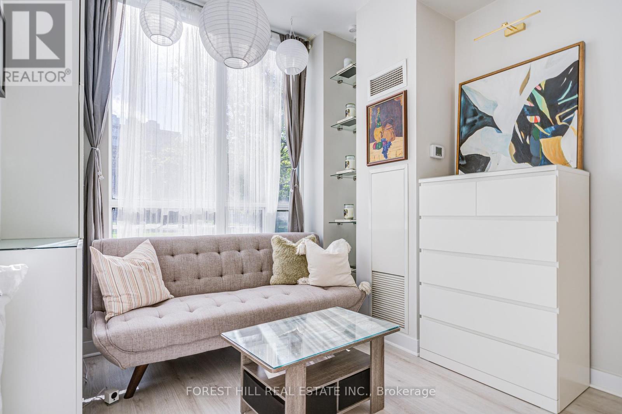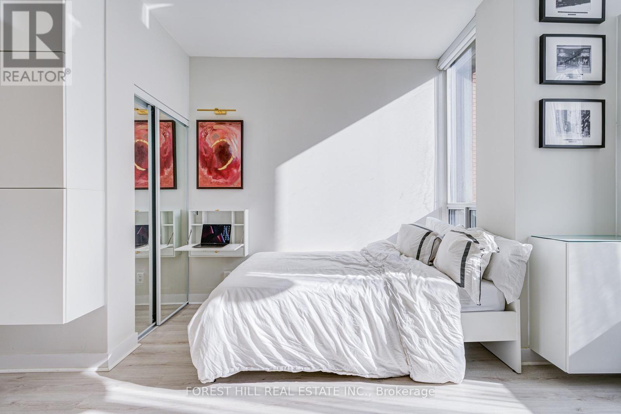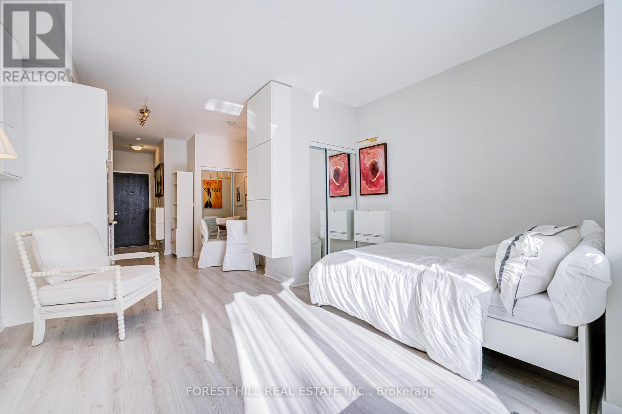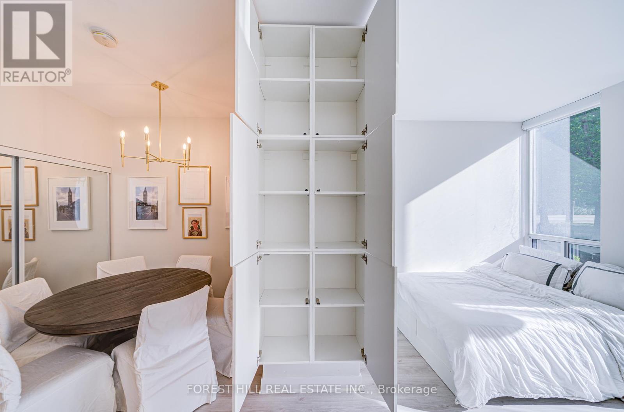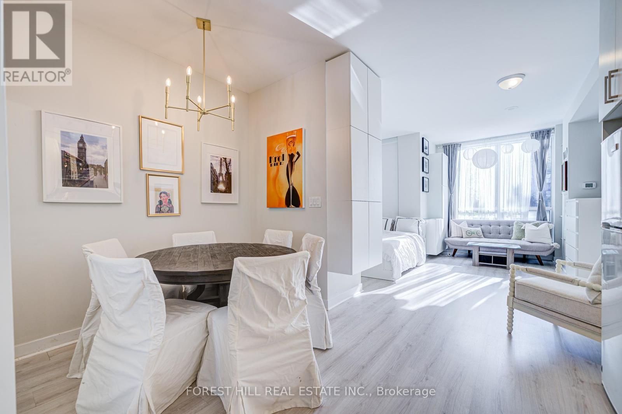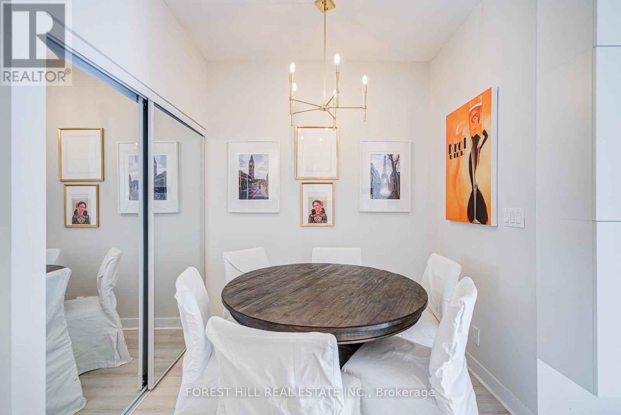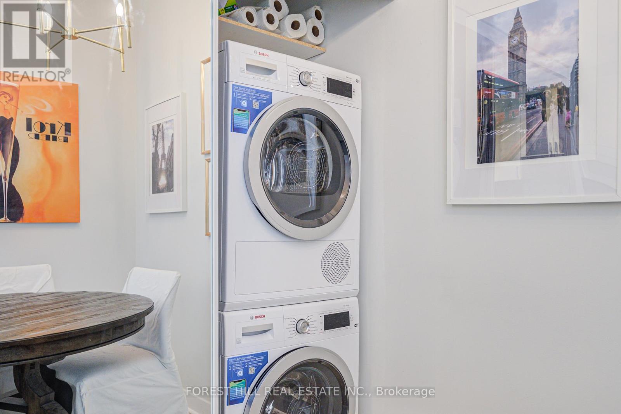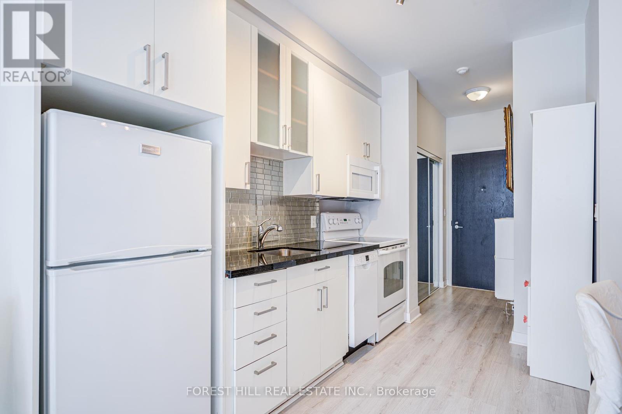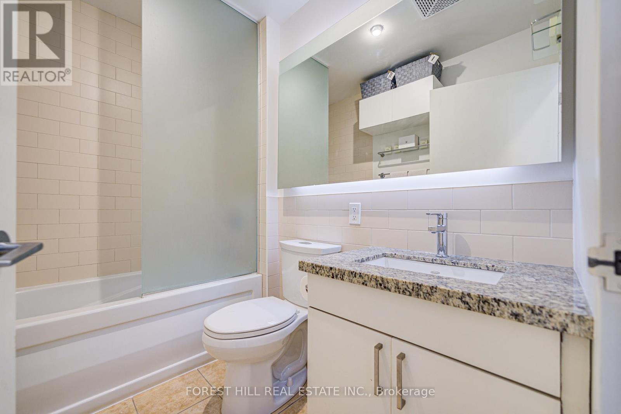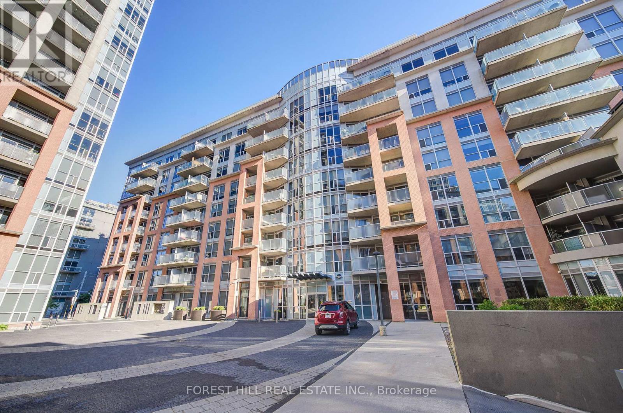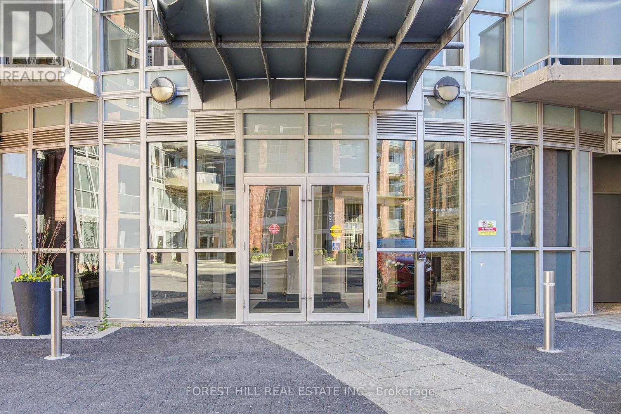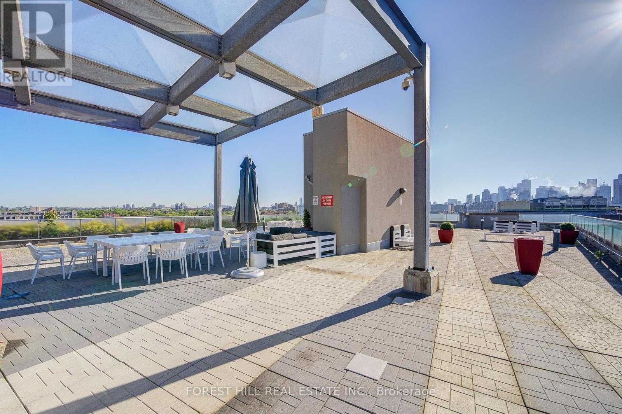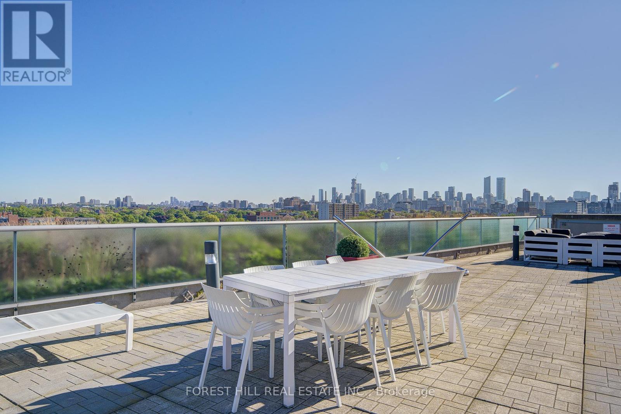122 - 1005 King Street W Toronto, Ontario M6K 3M8
1 Bedroom
1 Bathroom
Central Air Conditioning
Forced Air
$400,000Maintenance, Heat, Insurance, Water
$418.55 Monthly
Maintenance, Heat, Insurance, Water
$418.55 MonthlyWelcome to DNA2 in the heart of King West! This east-facing bright & spacious Studio + Den offers 480sqft of smart, stylish living with brand new laminate floors, new appliances, and tons of built-in storage. Enjoy 9ft+ ceilings, and motorized blinds overlooking a peaceful garden setting. This move-in-ready unit. Prime amenities include 24hr concierge, a fully equipped gym, rooftop terrace with BBQs, and party lounge. Just steps to the streetcar, shops, restaurants, and Liberty Village. With a 94 Walk Score and 100 Transit Score, you're in the center of it all. Dont miss this rare opportunity to get into one of Torontos most desirable neighbourhoods! (id:26049)
Property Details
| MLS® Number | C12180503 |
| Property Type | Single Family |
| Community Name | Niagara |
| Community Features | Pet Restrictions |
Building
| Bathroom Total | 1 |
| Bedrooms Below Ground | 1 |
| Bedrooms Total | 1 |
| Amenities | Security/concierge, Exercise Centre, Party Room, Visitor Parking, Storage - Locker |
| Appliances | Dryer, Stove, Washer, Refrigerator |
| Cooling Type | Central Air Conditioning |
| Exterior Finish | Brick |
| Flooring Type | Laminate |
| Heating Fuel | Natural Gas |
| Heating Type | Forced Air |
| Type | Apartment |
Parking
| Underground | |
| No Garage |
Land
| Acreage | No |
Rooms
| Level | Type | Length | Width | Dimensions |
|---|---|---|---|---|
| Main Level | Living Room | 5.03 m | 4.19 m | 5.03 m x 4.19 m |
| Main Level | Dining Room | 5.03 m | 4.19 m | 5.03 m x 4.19 m |
| Main Level | Bedroom | 5.03 m | 4.19 m | 5.03 m x 4.19 m |
| Main Level | Kitchen | 3.12 m | 2.36 m | 3.12 m x 2.36 m |
| Main Level | Den | 2.29 m | 1.83 m | 2.29 m x 1.83 m |

