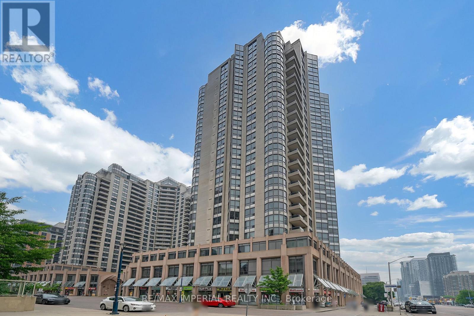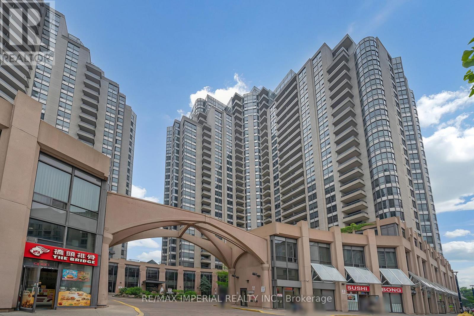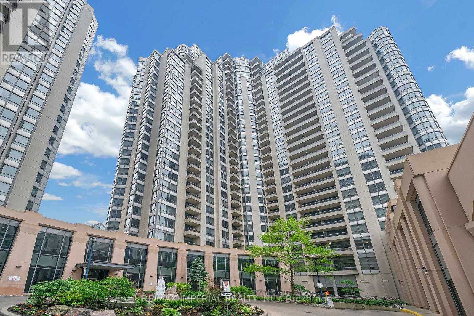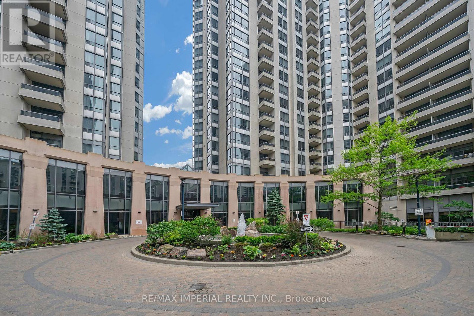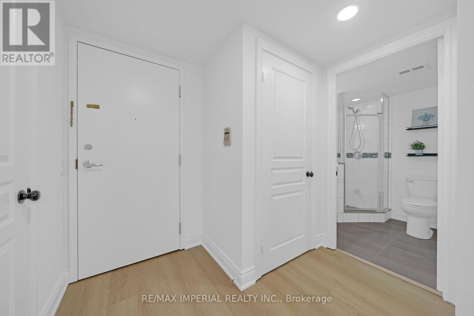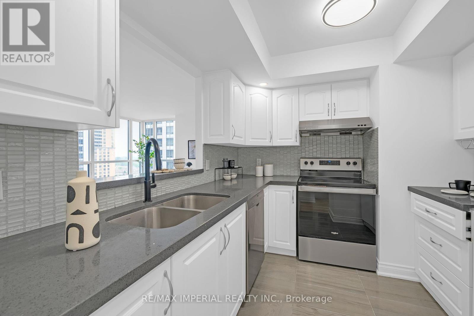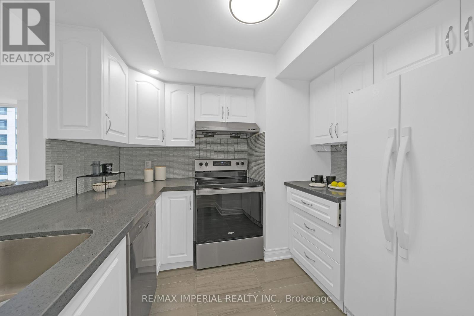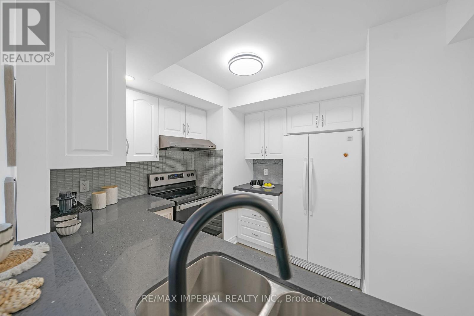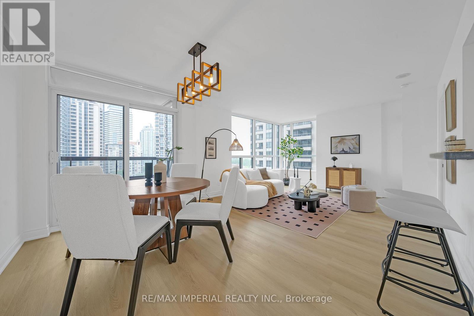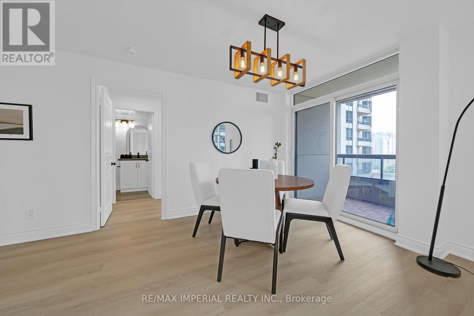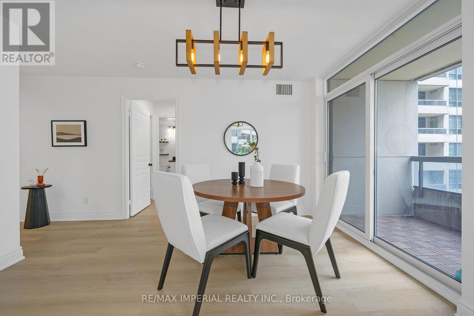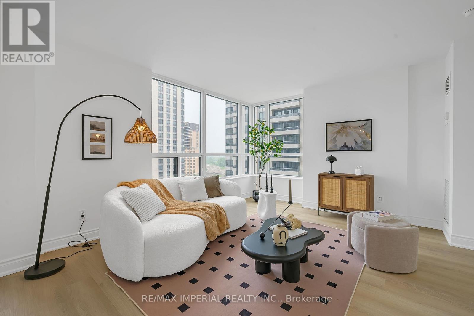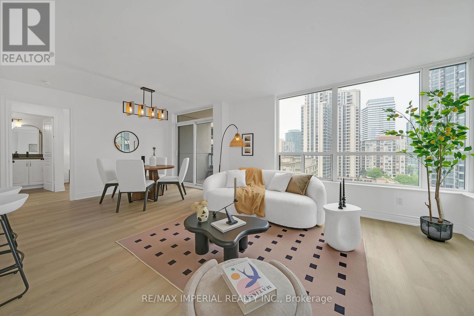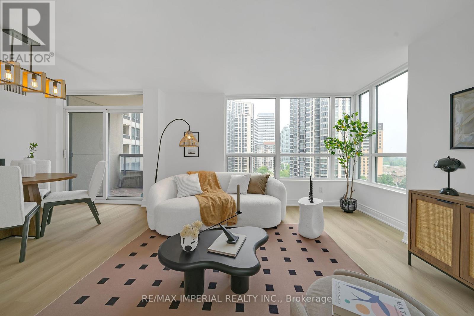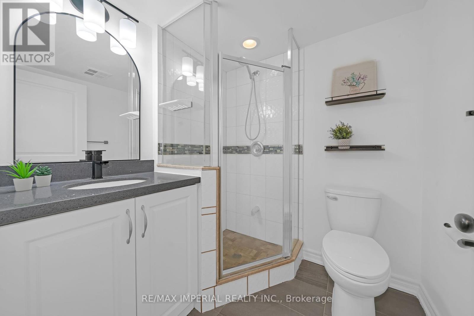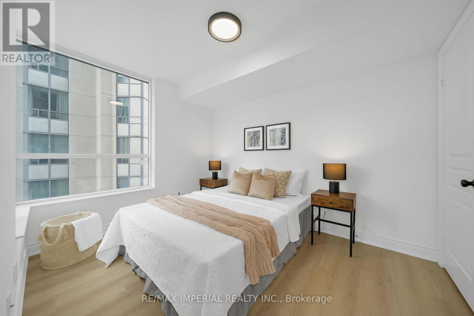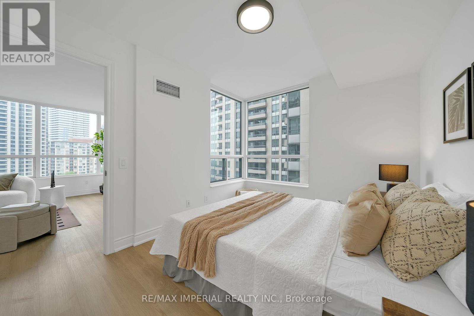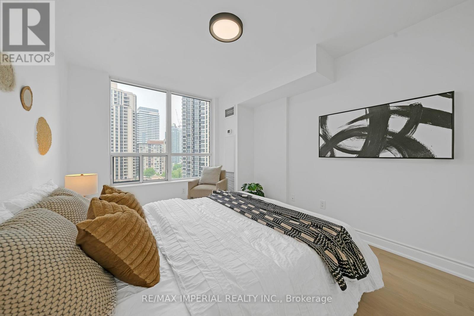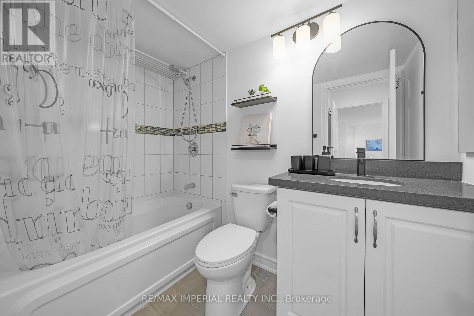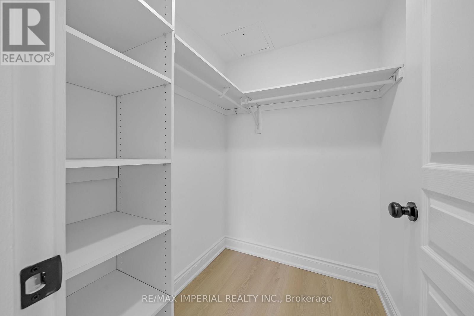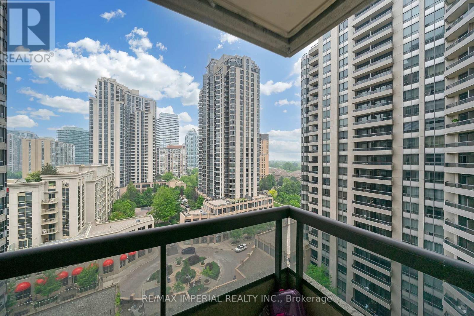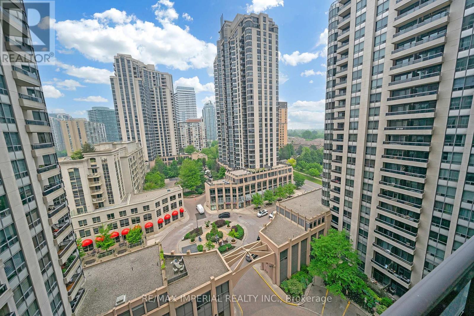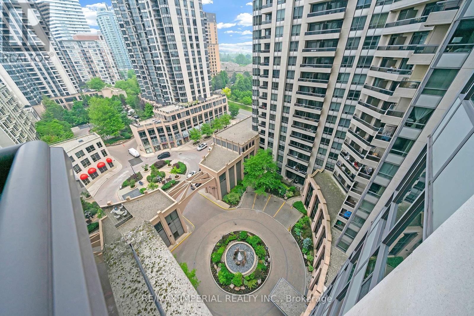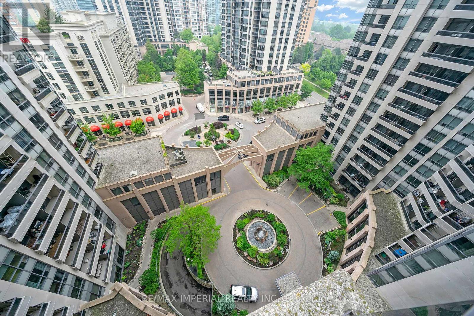1211 - 5 Northtown Way Toronto, Ontario M2N 7A1
$599,000Maintenance, Heat, Electricity, Water, Common Area Maintenance, Parking, Insurance
$727.96 Monthly
Maintenance, Heat, Electricity, Water, Common Area Maintenance, Parking, Insurance
$727.96 MonthlyRarely Offered 915 Sq.Ft. Split 2 Bedroom, 2 Bathroom Layout With New Flooring, Fresh Paint, And Newer Stainless Steel Appliances. Sun-Filled Corner Unit With Expansive Windows And A Functional Open Concept Living/Dining Area Perfect For Entertaining Or Working From Home.Low All-Inclusive Maintenance Fee Covers Heat, Hydro, And Water!Prime North York Location Steps To Yonge/Finch Subway, Metro Grocery (Direct Underground Access), Restaurants, Shops, Cafés, And Top-Rated Schools.Luxury Building Amenities Include 24Hr Concierge, Indoor Pool, Hot Tub, Sauna, Fully Equipped Gym, 2 Outdoor Tennis Courts, Bowling, Virtual Golf, Billiards, Ping Pong, Library, Guest Suites, BBQs & Landscaped Courtyard.Includes 1 Parking & 1 Locker. Ideal For First-Time Buyers, Investors, Or Those Seeking A Turnkey Condo In An A+ Location! (id:26049)
Property Details
| MLS® Number | C12204752 |
| Property Type | Single Family |
| Community Name | Willowdale East |
| Community Features | Pet Restrictions |
| Features | Balcony |
| Parking Space Total | 1 |
Building
| Bathroom Total | 2 |
| Bedrooms Above Ground | 2 |
| Bedrooms Total | 2 |
| Amenities | Storage - Locker |
| Appliances | Dishwasher, Dryer, Stove, Washer, Refrigerator |
| Cooling Type | Central Air Conditioning |
| Exterior Finish | Concrete Block, Concrete |
| Flooring Type | Laminate, Tile |
| Heating Fuel | Natural Gas |
| Heating Type | Forced Air |
| Size Interior | 900 - 999 Ft2 |
| Type | Apartment |
Parking
| Underground | |
| No Garage |
Land
| Acreage | No |
Rooms
| Level | Type | Length | Width | Dimensions |
|---|---|---|---|---|
| Main Level | Living Room | 22.15 m | 11.25 m | 22.15 m x 11.25 m |
| Main Level | Dining Room | 22.15 m | 11.25 m | 22.15 m x 11.25 m |
| Main Level | Kitchen | 13.13 m | 8.8 m | 13.13 m x 8.8 m |
| Main Level | Primary Bedroom | 12.84 m | 9.66 m | 12.84 m x 9.66 m |
| Main Level | Bedroom 2 | 11.23 m | 8.88 m | 11.23 m x 8.88 m |

