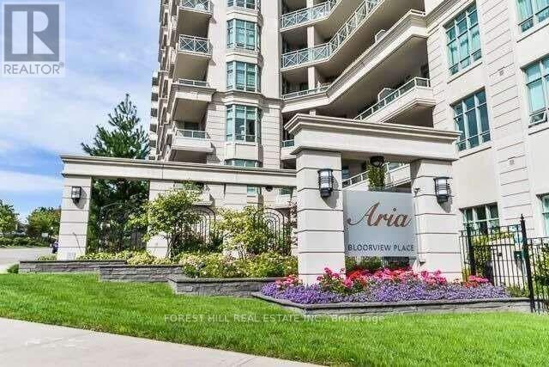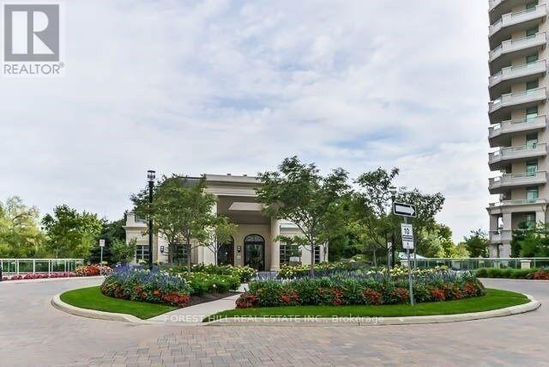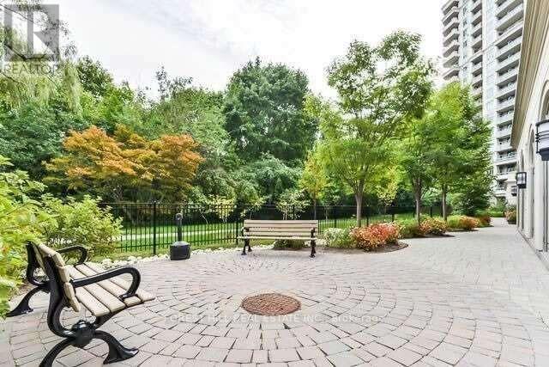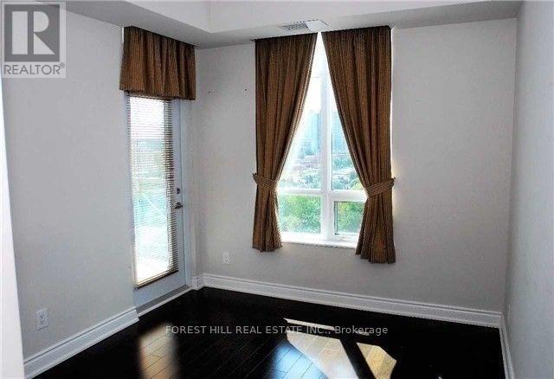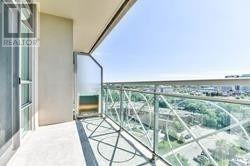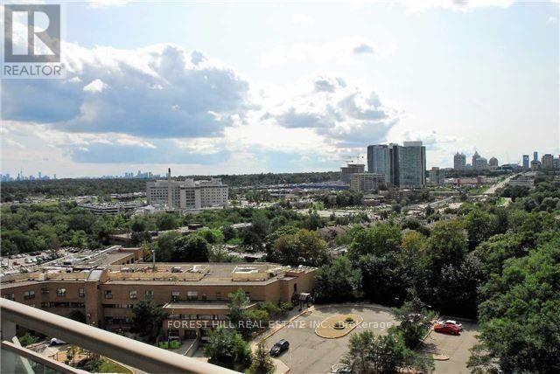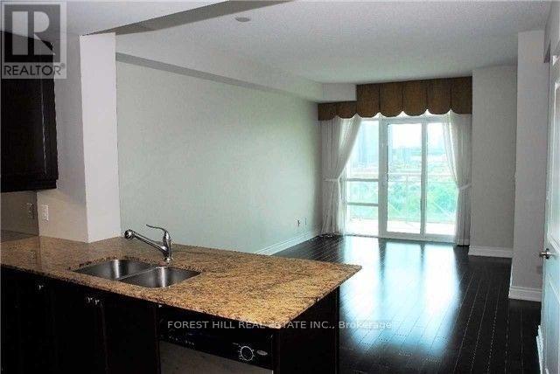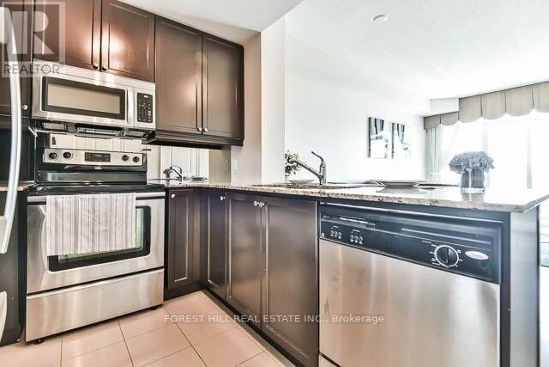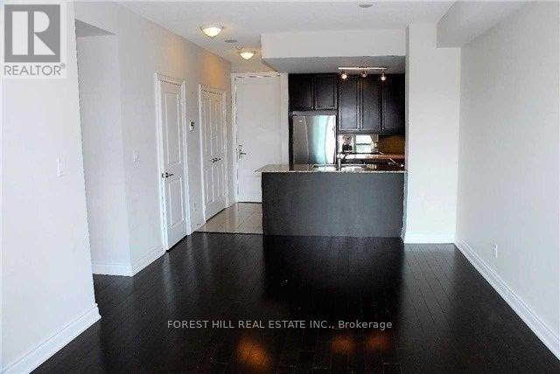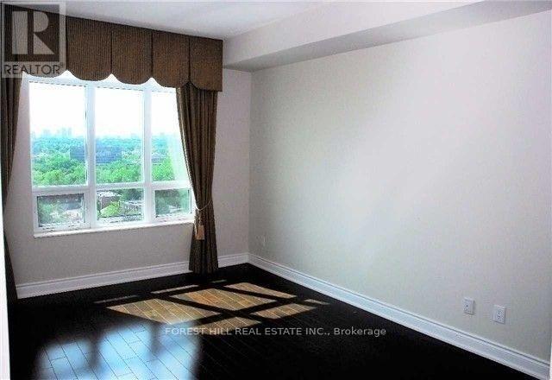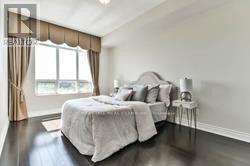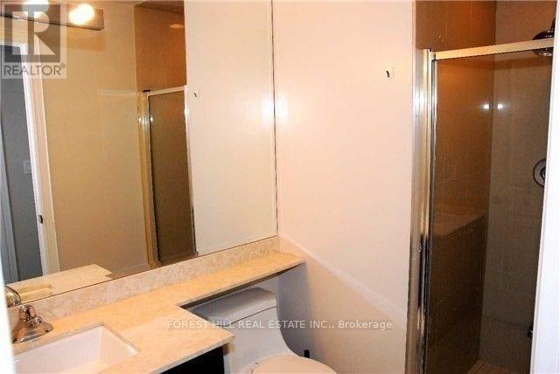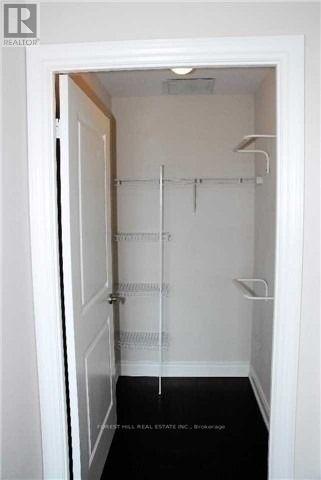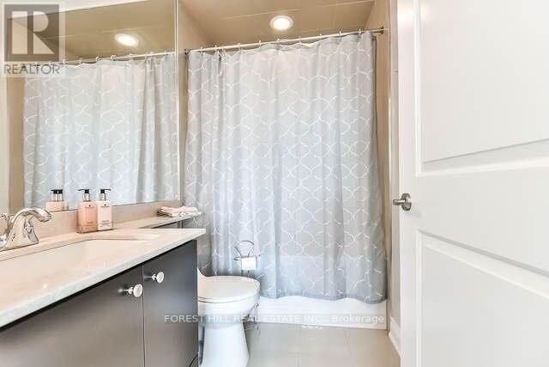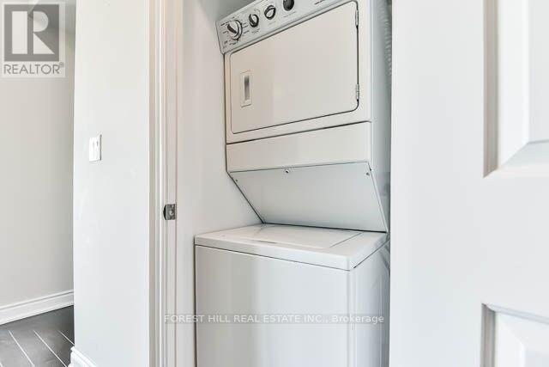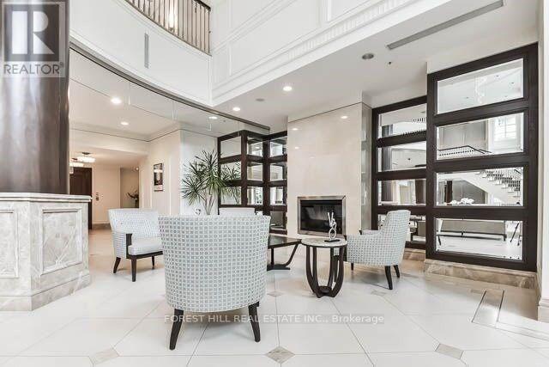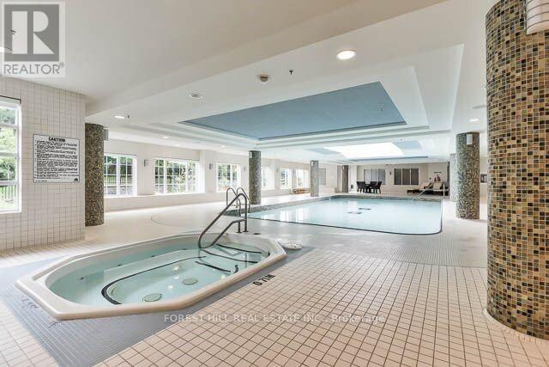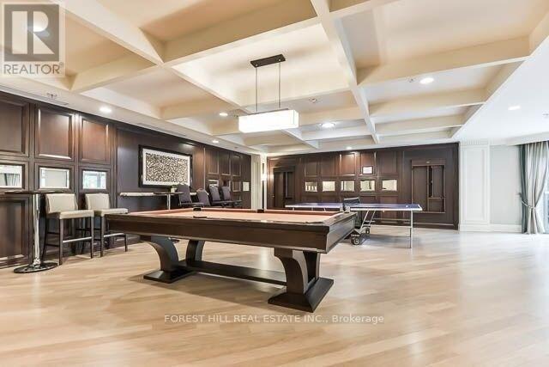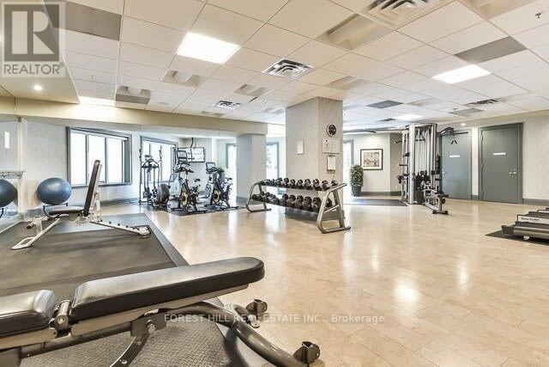1211 - 10 Bloorview Place Toronto, Ontario M2J 0B1
2 Bedroom
2 Bathroom
800 - 899 ft2
Indoor Pool
Central Air Conditioning
Forced Air
$748,000Maintenance, Water, Heat, Common Area Maintenance, Insurance
$725.91 Monthly
Maintenance, Water, Heat, Common Area Maintenance, Insurance
$725.91 MonthlyStunning 2Br+2Wr In Prestigious 'Aria' Ravine Residence 'Concerto' Model. Spectacular Unobstructed Sunny West View, Apprx 860 Sf+ 65 Sf Balcony As Per Builder, Great Layout With 9' Ft Ceiling, Upgraded Hardwood Floor Thru-Out. Upgraded Granite Counter Top, Under Mount Sink In Kit. Upgraded Counter Top In Bathrooms, Mirror Backsplash, Double Under Mounted Sink & Upgrade Cabinet, Marble Foyer. Walk To Ttc/Subway, Mins To 401/404/Dvp, Go Train Station, Ups (id:26049)
Property Details
| MLS® Number | C12152469 |
| Property Type | Single Family |
| Neigbourhood | Don Valley Village |
| Community Name | Don Valley Village |
| Amenities Near By | Hospital, Park, Public Transit |
| Community Features | Pets Not Allowed, Community Centre |
| Features | Balcony |
| Parking Space Total | 1 |
| Pool Type | Indoor Pool |
| View Type | View |
Building
| Bathroom Total | 2 |
| Bedrooms Above Ground | 2 |
| Bedrooms Total | 2 |
| Amenities | Security/concierge, Exercise Centre, Party Room, Storage - Locker |
| Appliances | Window Coverings |
| Cooling Type | Central Air Conditioning |
| Exterior Finish | Concrete |
| Flooring Type | Hardwood |
| Heating Fuel | Natural Gas |
| Heating Type | Forced Air |
| Size Interior | 800 - 899 Ft2 |
| Type | Apartment |
Parking
| Underground | |
| Garage |
Land
| Acreage | No |
| Land Amenities | Hospital, Park, Public Transit |
Rooms
| Level | Type | Length | Width | Dimensions |
|---|---|---|---|---|
| Flat | Living Room | 5.56 m | 3.35 m | 5.56 m x 3.35 m |
| Flat | Dining Room | 5.56 m | 3.35 m | 5.56 m x 3.35 m |
| Flat | Kitchen | 2.44 m | 2.44 m | 2.44 m x 2.44 m |
| Flat | Bedroom | 4.27 m | 3.05 m | 4.27 m x 3.05 m |
| Flat | Bedroom 2 | 3.28 m | 2.9 m | 3.28 m x 2.9 m |

