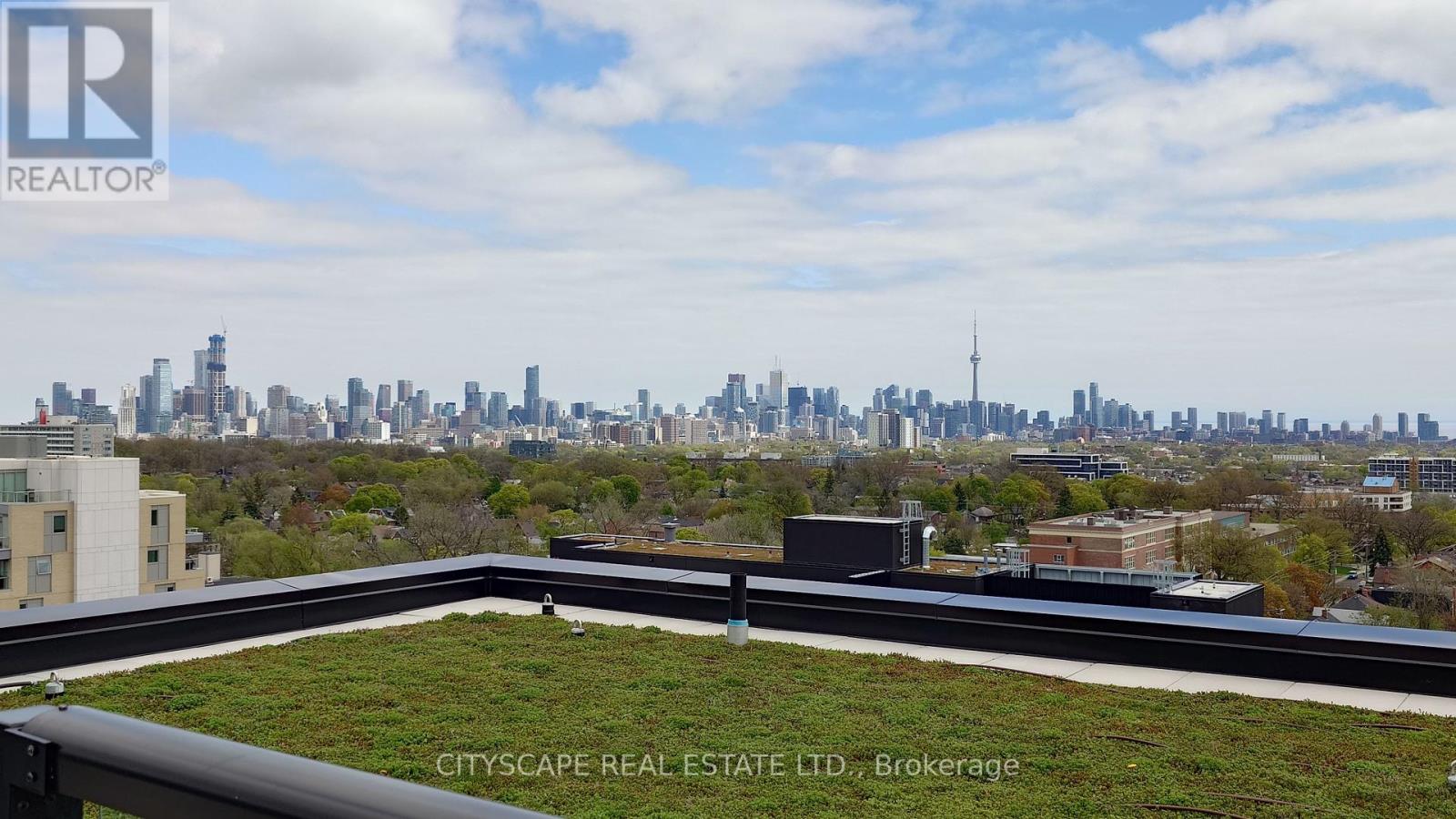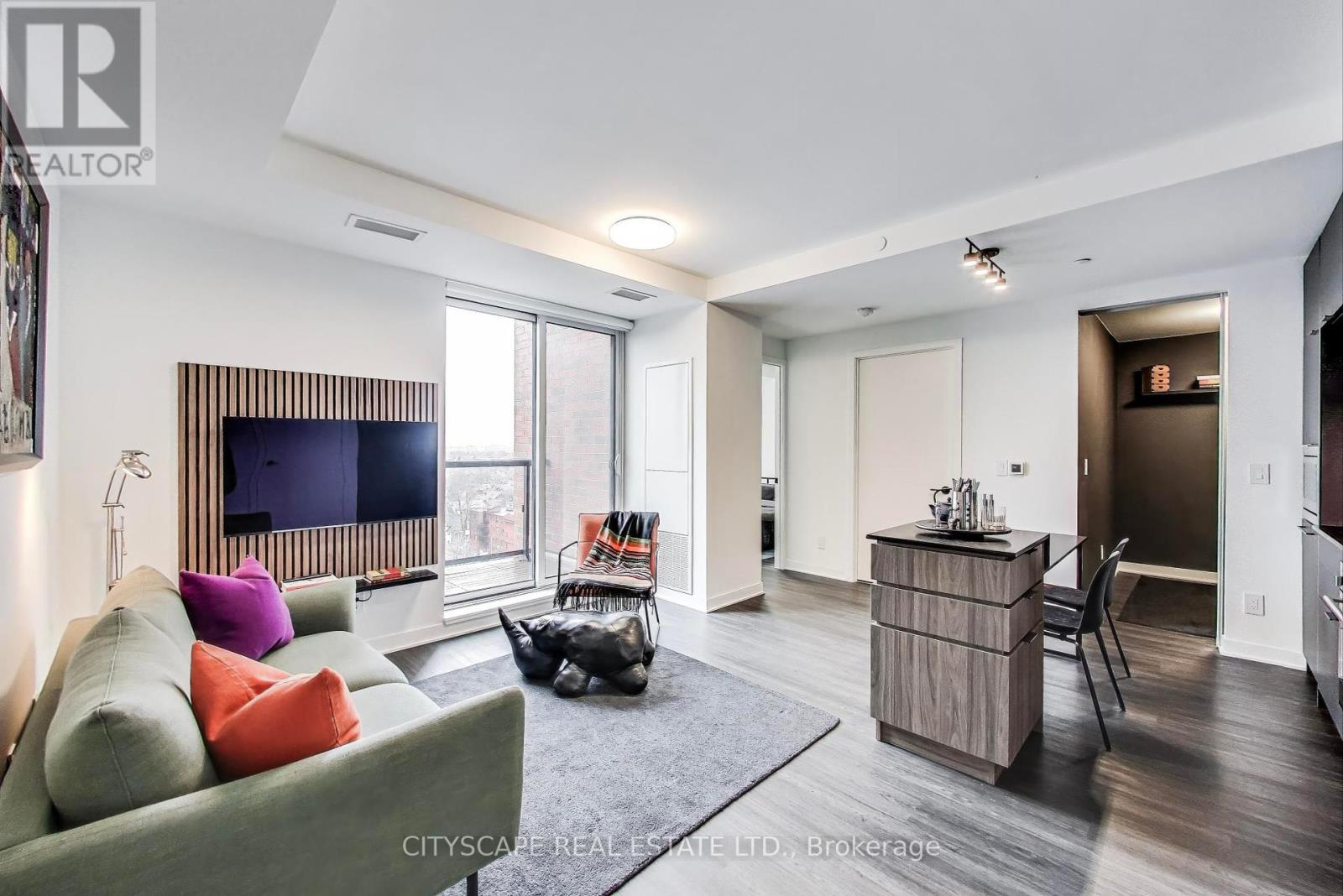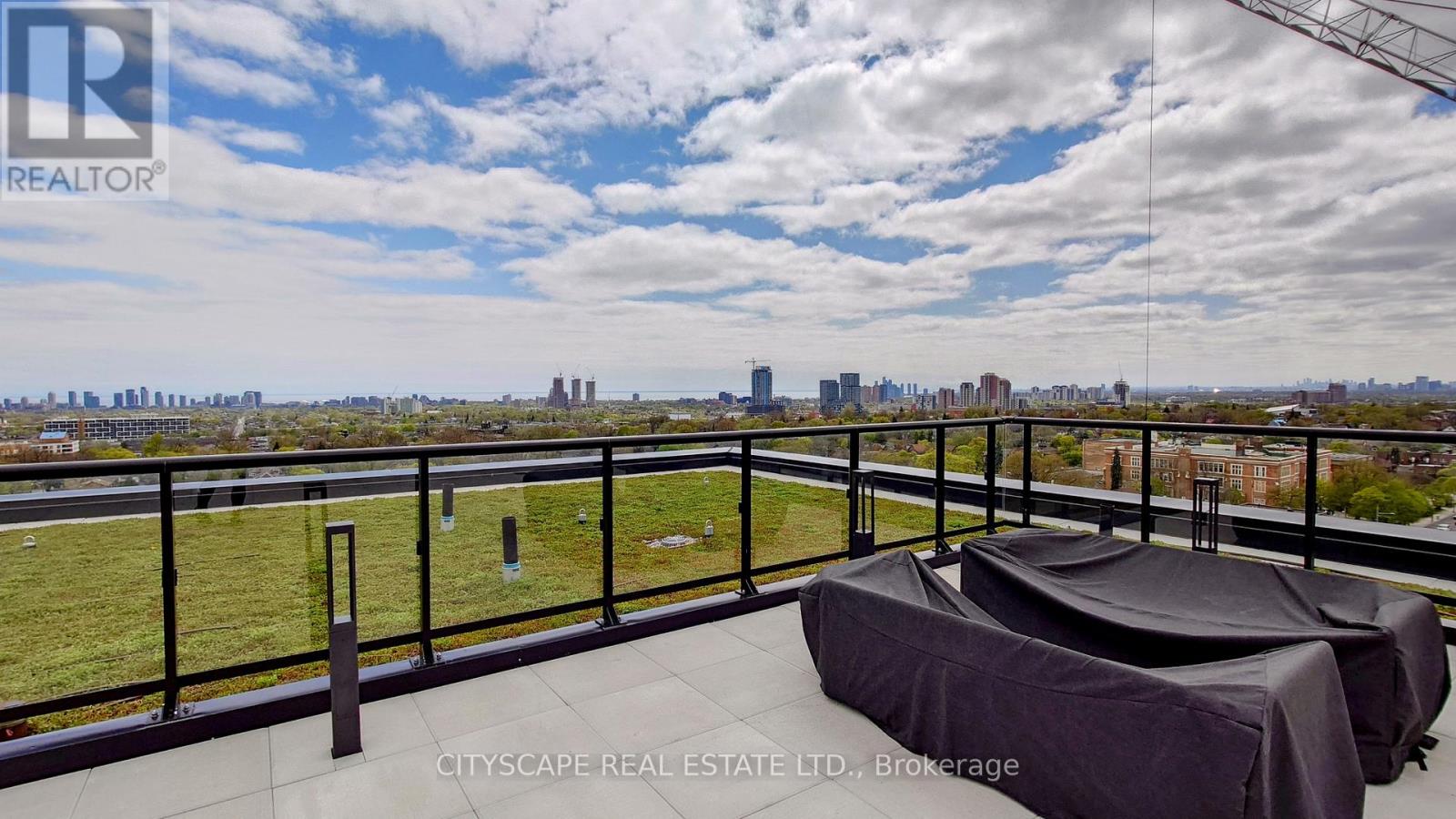1210 - 185 Alberta Avenue Toronto, Ontario M6C 0A5
2 Bedroom
2 Bathroom
600 - 699 ft2
Central Air Conditioning
$649,900Maintenance, Heat, Common Area Maintenance, Insurance
$537.71 Monthly
Maintenance, Heat, Common Area Maintenance, Insurance
$537.71 MonthlyA Great Live/Work Space For An Urban Professional. 1-Br+Den/1.5-Bath West-Facing Penthouse, 670 Sq. Ft., With A 73 Sq. Ft. Balcony. The Multipurpose Den With A Glass Door. The Elegant Seamlessly Blended With The Living Space Kitchen. The Bedroom With A Large Closet With Built-In Organizers. Located In The Heart Of A Well Established Neighbourhood With Charming Cafes, Casual Dining Spots And Local Shopping, Including Wychwood Farmers Market, LCBO, And No Frills. All, Right At Your Doorsteps. Easy Access To Public Transit With 512 Streetcar And Multiple Bus Routes. (id:26049)
Property Details
| MLS® Number | C12136855 |
| Property Type | Single Family |
| Neigbourhood | York |
| Community Name | Oakwood Village |
| Amenities Near By | Public Transit, Schools |
| Community Features | Pet Restrictions |
| Features | Balcony, Carpet Free, In Suite Laundry |
| View Type | View, City View |
Building
| Bathroom Total | 2 |
| Bedrooms Above Ground | 1 |
| Bedrooms Below Ground | 1 |
| Bedrooms Total | 2 |
| Age | 0 To 5 Years |
| Amenities | Security/concierge, Exercise Centre, Party Room, Visitor Parking |
| Appliances | Cooktop, Dishwasher, Dryer, Hood Fan, Microwave, Oven, Washer, Refrigerator |
| Cooling Type | Central Air Conditioning |
| Exterior Finish | Brick |
| Fire Protection | Smoke Detectors |
| Half Bath Total | 1 |
| Size Interior | 600 - 699 Ft2 |
| Type | Apartment |
Parking
| Underground | |
| Garage |
Land
| Acreage | No |
| Land Amenities | Public Transit, Schools |
Rooms
| Level | Type | Length | Width | Dimensions |
|---|---|---|---|---|
| Flat | Kitchen | 1.8 m | 3.05 m | 1.8 m x 3.05 m |
| Flat | Living Room | 2.59 m | 5.15 m | 2.59 m x 5.15 m |
| Flat | Den | 1.93 m | 2.44 m | 1.93 m x 2.44 m |
| Flat | Bedroom | 2.54 m | 3.51 m | 2.54 m x 3.51 m |
































