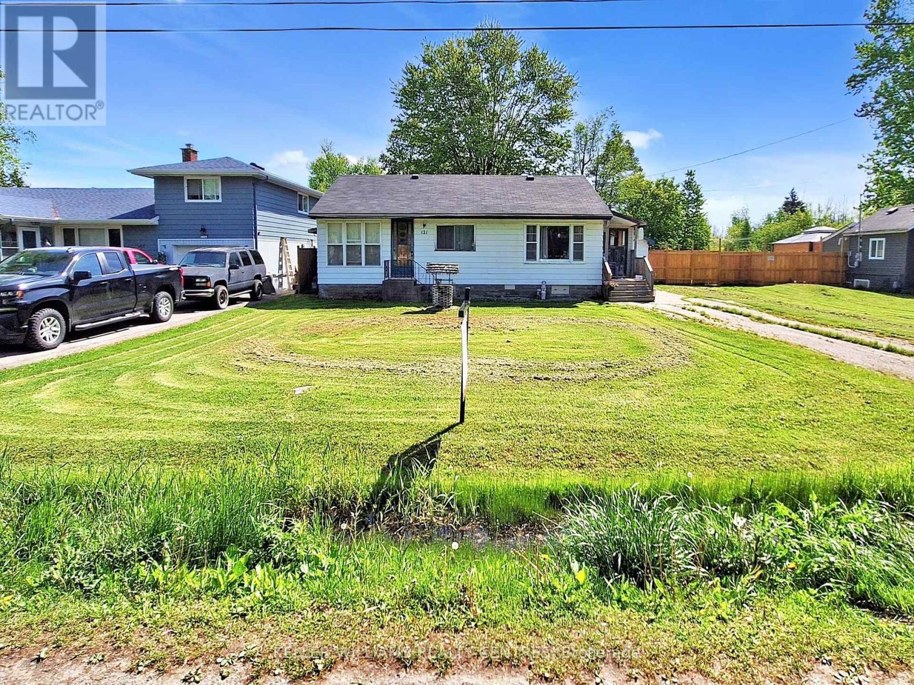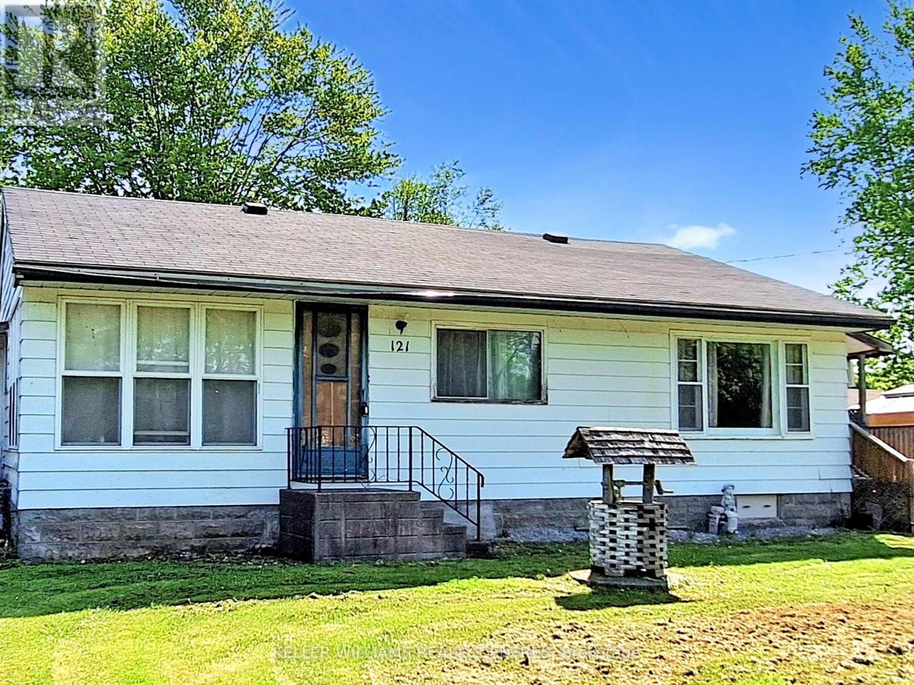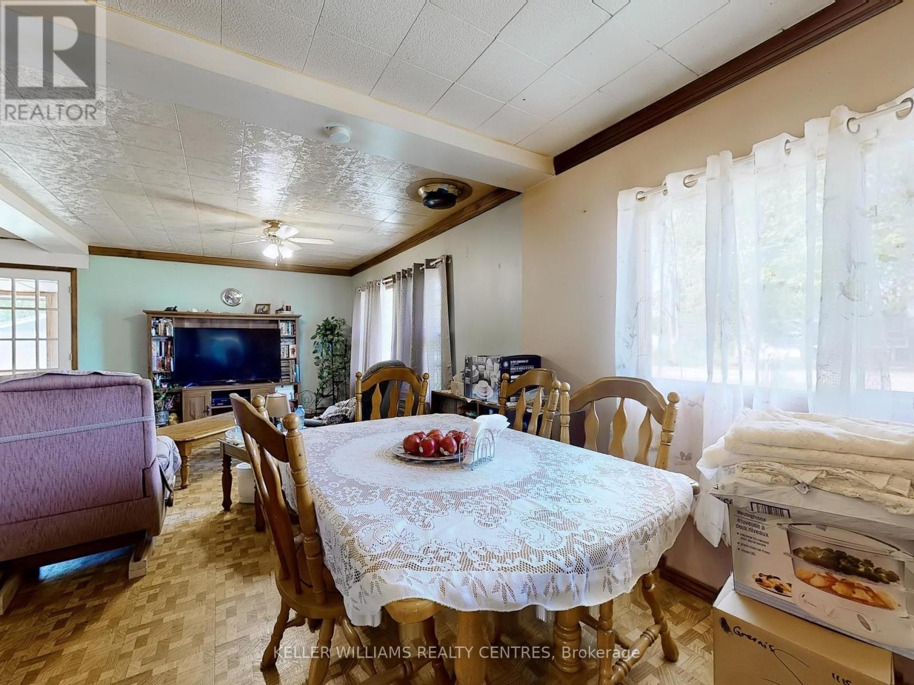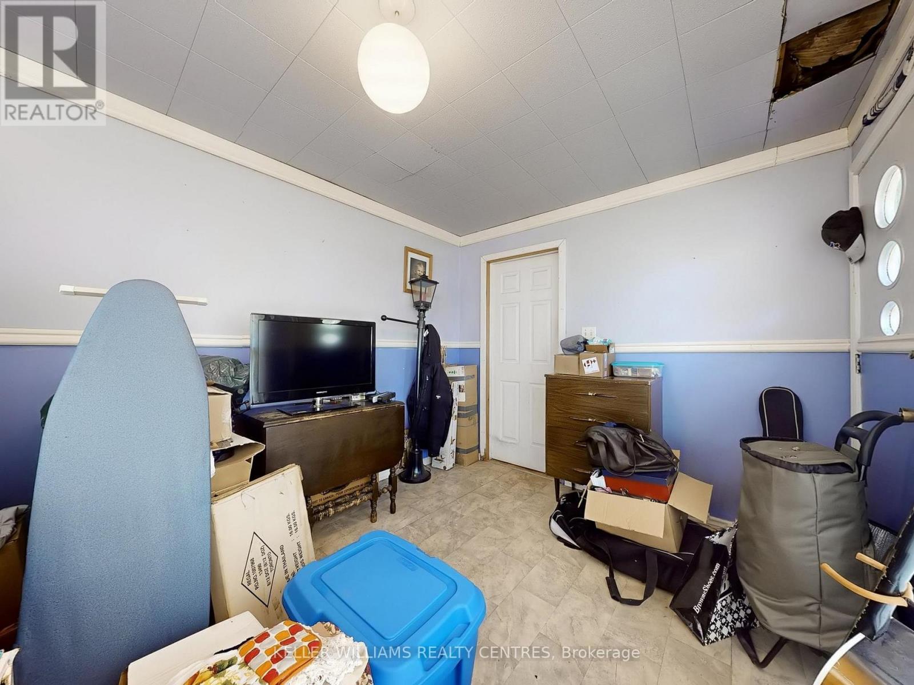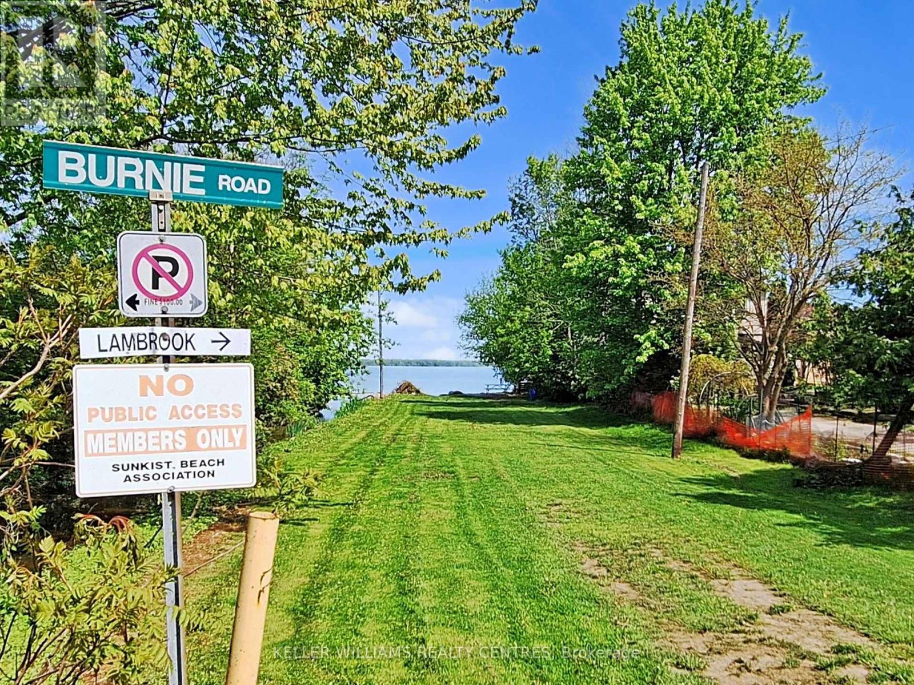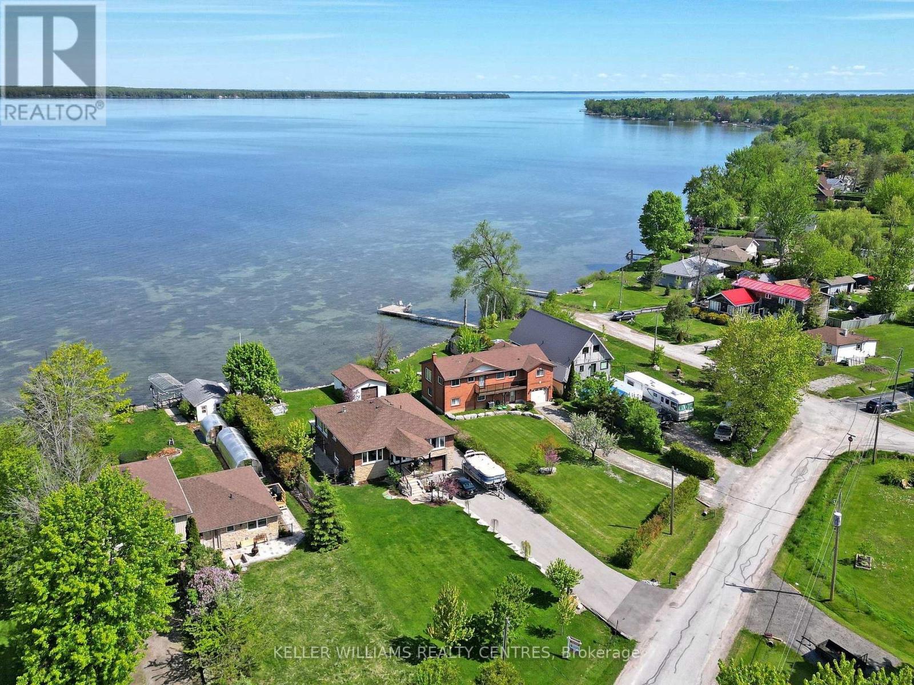3 Bedroom
1 Bathroom
700 - 1,100 ft2
Bungalow
Central Air Conditioning
Forced Air
$399,999
Build Your Dream in Beautiful Virginia Steps from the Lake! This is more than a property - its a rare opportunity to shape your vision in one of the most promising up-and-coming waterfront communities. Nestled just steps from a residents-only beach on beautiful lake Simcoe, this spacious 80x135 premium lot offers the ideal canvas for your dream build. Why start from scratch with a vacant lot? This existing home gives you a strong foundation and with your thoughtful updates and vision, it can be transformed into a true showpiece of the community. Whether you're a builder seeking your next standout project or someone dreaming of a peaceful cottage retreat or year-round home, this property offers endless potential, surrounded by nature and just moments from the water. Bring your creativity, your plans, and your passion this is the opportunity you've been waiting for (id:26049)
Property Details
|
MLS® Number
|
N12182018 |
|
Property Type
|
Single Family |
|
Community Name
|
Virginia |
|
Amenities Near By
|
Beach, Park |
|
Equipment Type
|
Water Heater |
|
Parking Space Total
|
6 |
|
Rental Equipment Type
|
Water Heater |
|
Structure
|
Shed |
Building
|
Bathroom Total
|
1 |
|
Bedrooms Above Ground
|
3 |
|
Bedrooms Total
|
3 |
|
Age
|
51 To 99 Years |
|
Appliances
|
Water Heater, All, Stove, Refrigerator |
|
Architectural Style
|
Bungalow |
|
Basement Type
|
Crawl Space |
|
Construction Style Attachment
|
Detached |
|
Cooling Type
|
Central Air Conditioning |
|
Exterior Finish
|
Aluminum Siding |
|
Foundation Type
|
Block |
|
Heating Fuel
|
Natural Gas |
|
Heating Type
|
Forced Air |
|
Stories Total
|
1 |
|
Size Interior
|
700 - 1,100 Ft2 |
|
Type
|
House |
|
Utility Water
|
Dug Well |
Parking
Land
|
Acreage
|
No |
|
Fence Type
|
Fenced Yard |
|
Land Amenities
|
Beach, Park |
|
Sewer
|
Septic System |
|
Size Depth
|
135 Ft |
|
Size Frontage
|
80 Ft |
|
Size Irregular
|
80 X 135 Ft |
|
Size Total Text
|
80 X 135 Ft|under 1/2 Acre |
Rooms
| Level |
Type |
Length |
Width |
Dimensions |
|
Main Level |
Kitchen |
4.6 m |
2.9 m |
4.6 m x 2.9 m |
|
Main Level |
Living Room |
4.3 m |
5.1 m |
4.3 m x 5.1 m |
|
Main Level |
Dining Room |
3 m |
2.8 m |
3 m x 2.8 m |
|
Main Level |
Bedroom |
2.65 m |
2.3 m |
2.65 m x 2.3 m |
|
Main Level |
Bedroom |
2.4 m |
2.3 m |
2.4 m x 2.3 m |
|
Main Level |
Bedroom |
2.4 m |
2.46 m |
2.4 m x 2.46 m |
|
Main Level |
Sunroom |
3 m |
2.8 m |
3 m x 2.8 m |
|
Main Level |
Laundry Room |
2.84 m |
2.4 m |
2.84 m x 2.4 m |
Utilities
|
Cable
|
Available |
|
Electricity
|
Installed |

