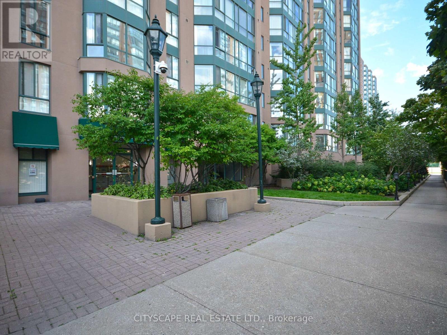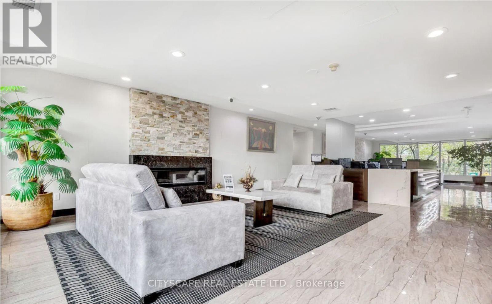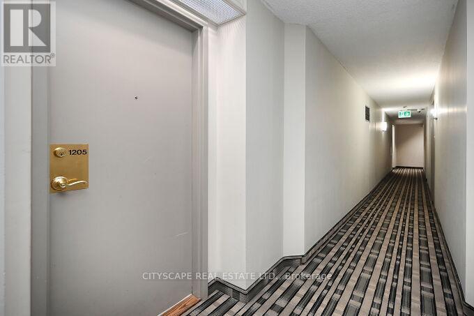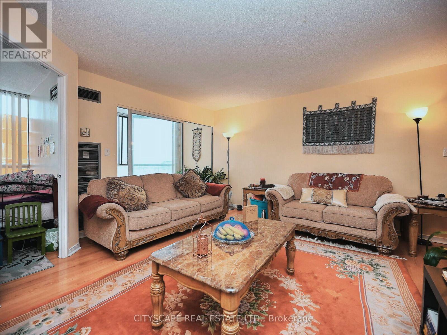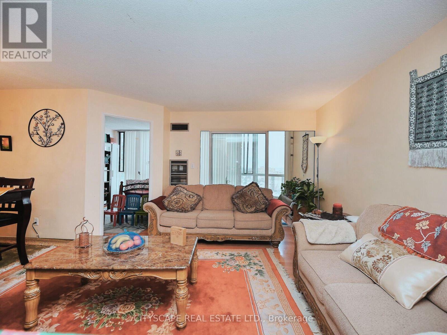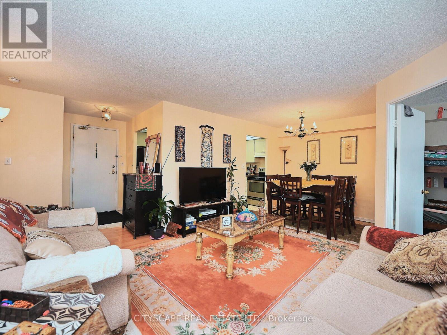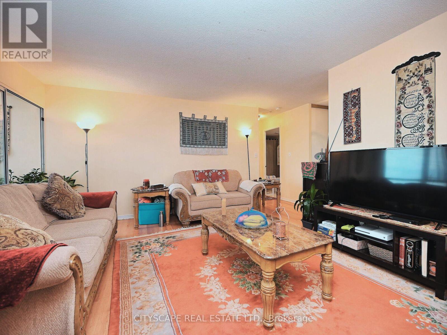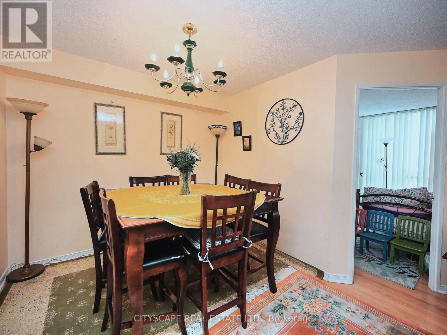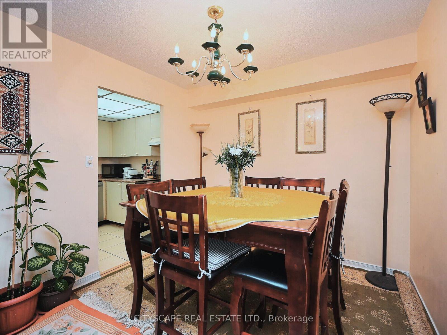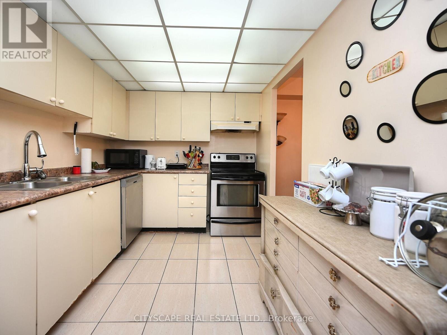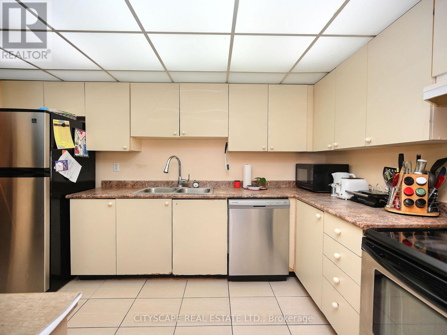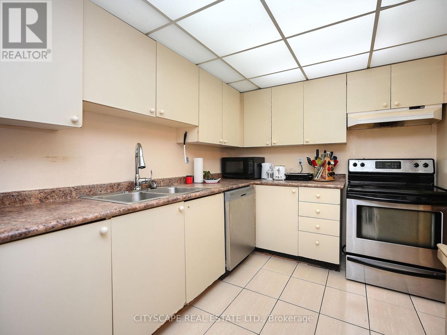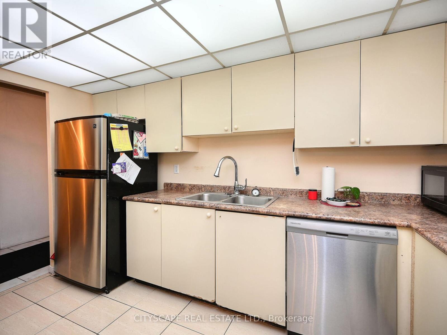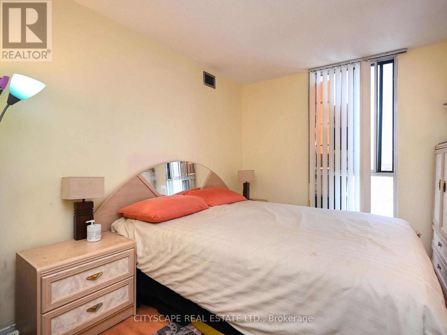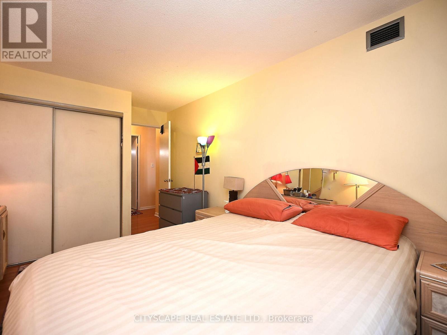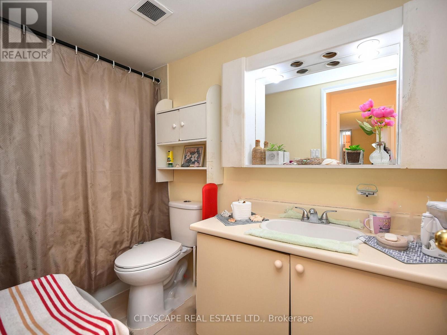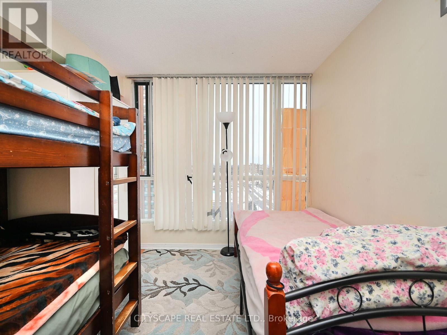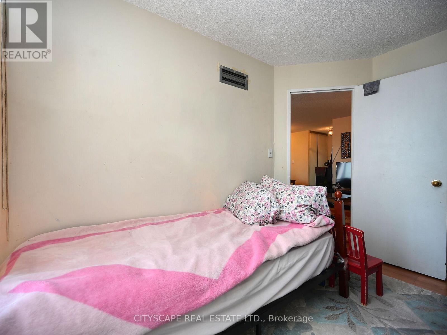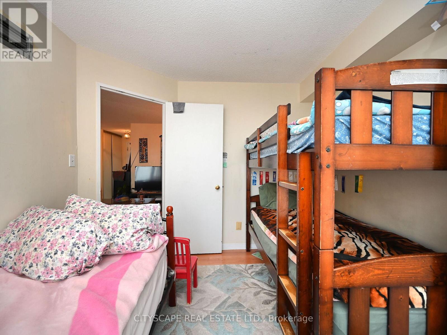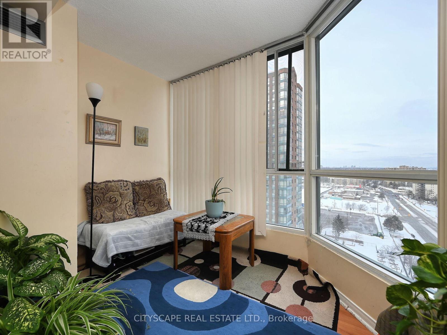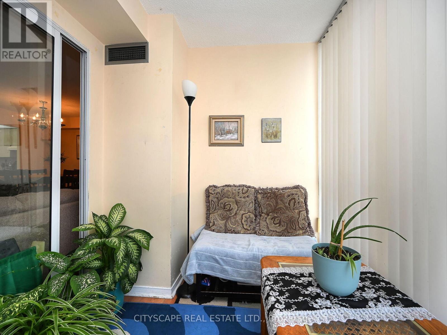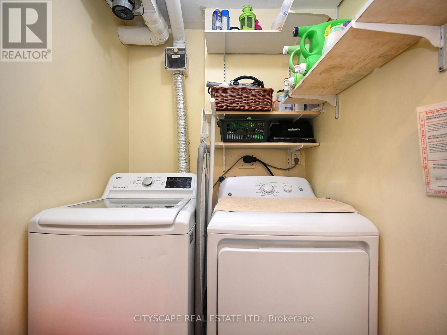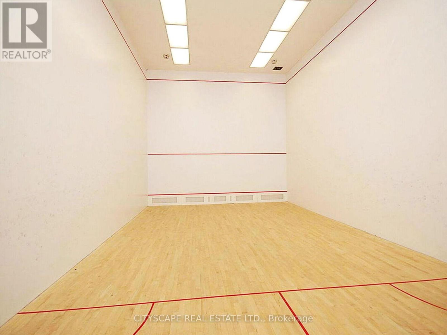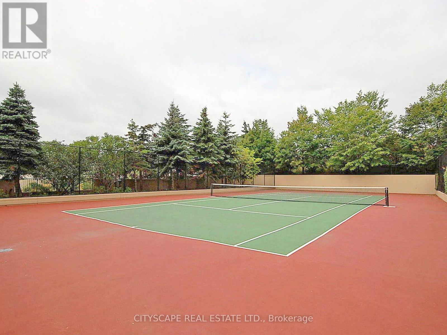1205 - 145 Hillcrest Avenue Mississauga, Ontario L5B 3Z1
$469,900Maintenance, Heat, Water, Common Area Maintenance, Insurance, Parking
$570.12 Monthly
Maintenance, Heat, Water, Common Area Maintenance, Insurance, Parking
$570.12 MonthlyWelcome to this bright and spacious 1-bedroom condo with a den and sunroom, offering 900 sqft of functional living space. The open-concept layout is perfect for relaxing or entertaining. Enjoy breathtaking, unobstructed views from the sunroom large enough to use as a home office and a generous den currently used as a second bedroom. This unit needs a little love, and the price reflects its current condition making it a fantastic opportunity for buyers ready to renovate and make it their own. Bonus: the unit features newer appliances, including a washer (2021), dryer (2023), and dishwasher (2021)some still under warranty. Perfect for first-time buyers, investors, or anyone looking to customize a space in a prime location. Steps to Square One, Trillium Hospital, Central Library, parks, and Celebration Square. Plus, easy access to Highways 403, 410, QEW & 401, and walking distance to Cooksville GO Station. Don't miss this value-packed opportunity! (id:26049)
Property Details
| MLS® Number | W12162696 |
| Property Type | Single Family |
| Community Name | Cooksville |
| Amenities Near By | Hospital, Park, Place Of Worship, Public Transit |
| Community Features | Pet Restrictions |
| Features | In Suite Laundry |
| Parking Space Total | 1 |
| Structure | Squash & Raquet Court |
Building
| Bathroom Total | 1 |
| Bedrooms Above Ground | 1 |
| Bedrooms Below Ground | 2 |
| Bedrooms Total | 3 |
| Amenities | Security/concierge, Exercise Centre, Party Room, Sauna, Visitor Parking |
| Appliances | Dishwasher, Dryer, Stove, Washer, Refrigerator |
| Cooling Type | Central Air Conditioning |
| Exterior Finish | Concrete |
| Fire Protection | Security Guard |
| Flooring Type | Laminate |
| Heating Fuel | Natural Gas |
| Heating Type | Forced Air |
| Size Interior | 900 - 999 Ft2 |
| Type | Apartment |
Parking
| Underground | |
| Garage |
Land
| Acreage | No |
| Land Amenities | Hospital, Park, Place Of Worship, Public Transit |
Rooms
| Level | Type | Length | Width | Dimensions |
|---|---|---|---|---|
| Flat | Living Room | 4.26 m | 3.05 m | 4.26 m x 3.05 m |
| Flat | Dining Room | 3.05 m | 2.74 m | 3.05 m x 2.74 m |
| Flat | Kitchen | 3.65 m | 2.43 m | 3.65 m x 2.43 m |
| Flat | Primary Bedroom | 3.96 m | 2.92 m | 3.96 m x 2.92 m |
| Flat | Den | 3.35 m | 2.74 m | 3.35 m x 2.74 m |
| Flat | Sunroom | 3.04 m | 2.01 m | 3.04 m x 2.01 m |


