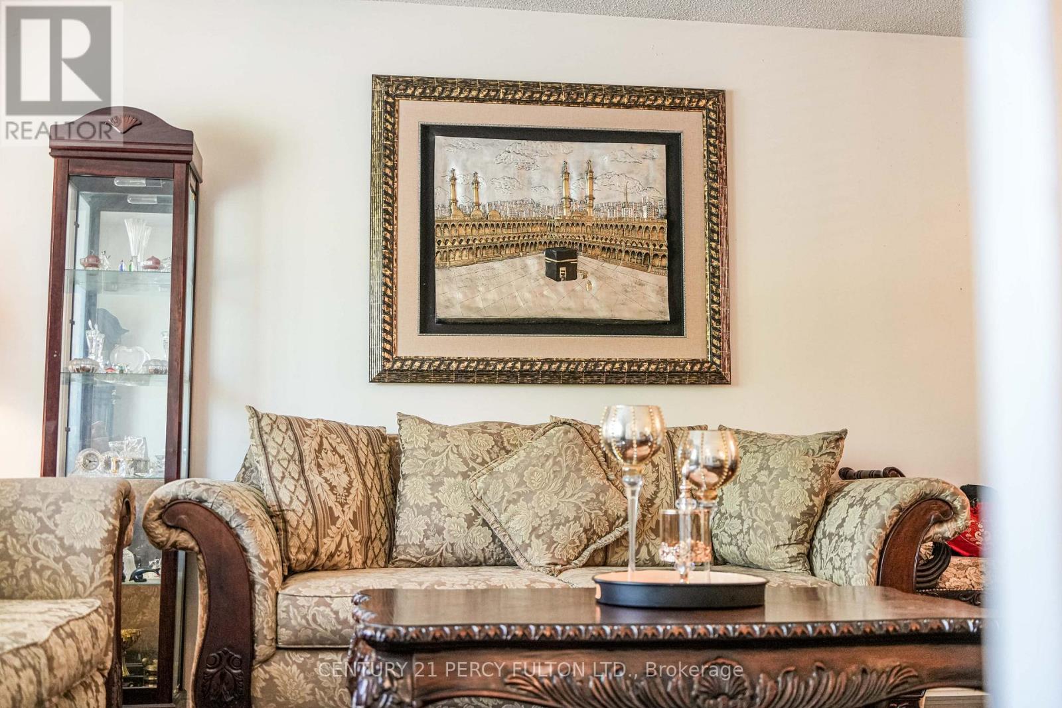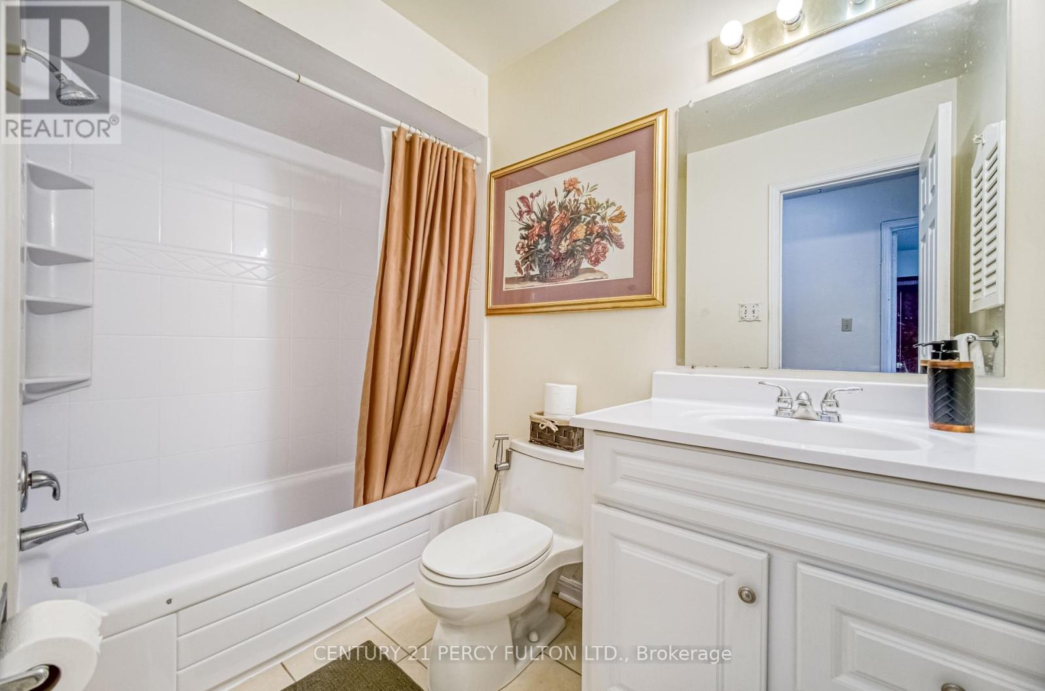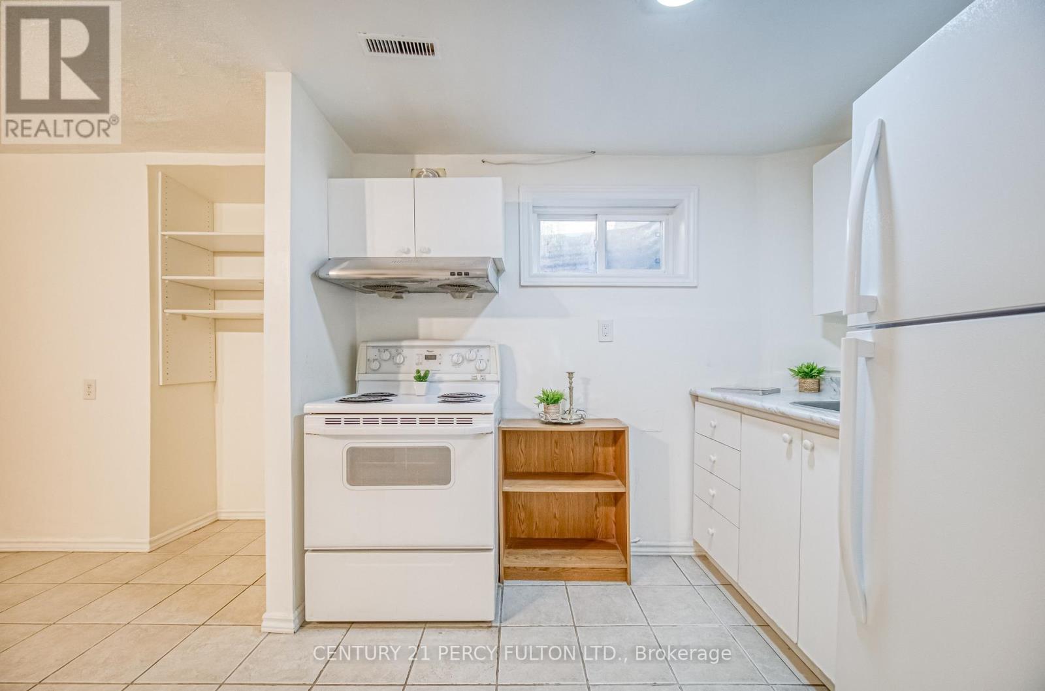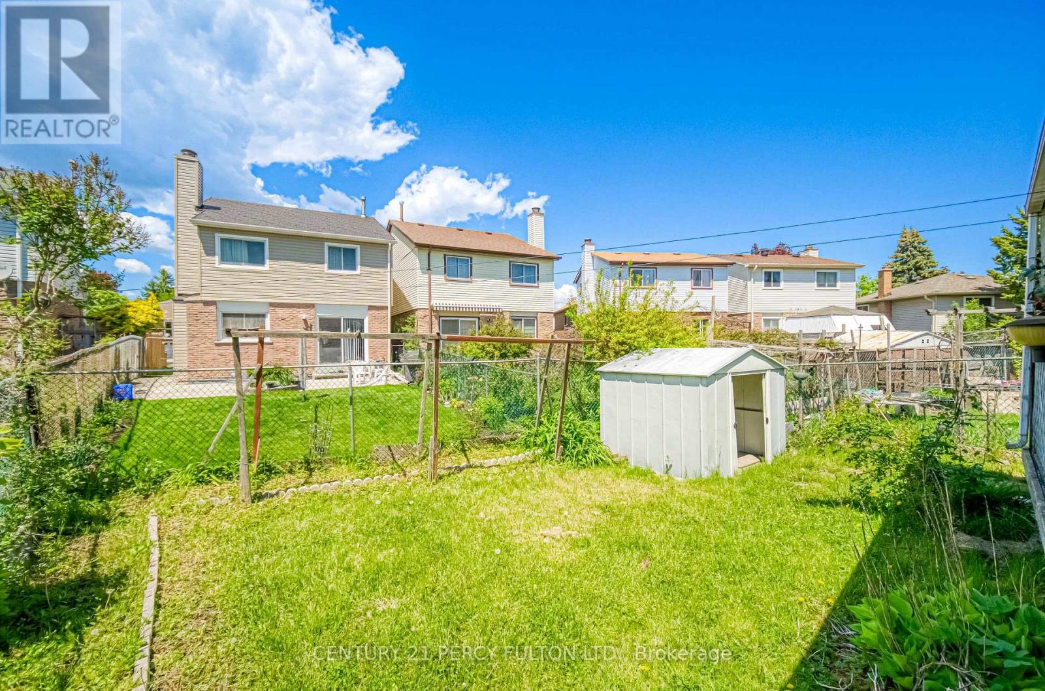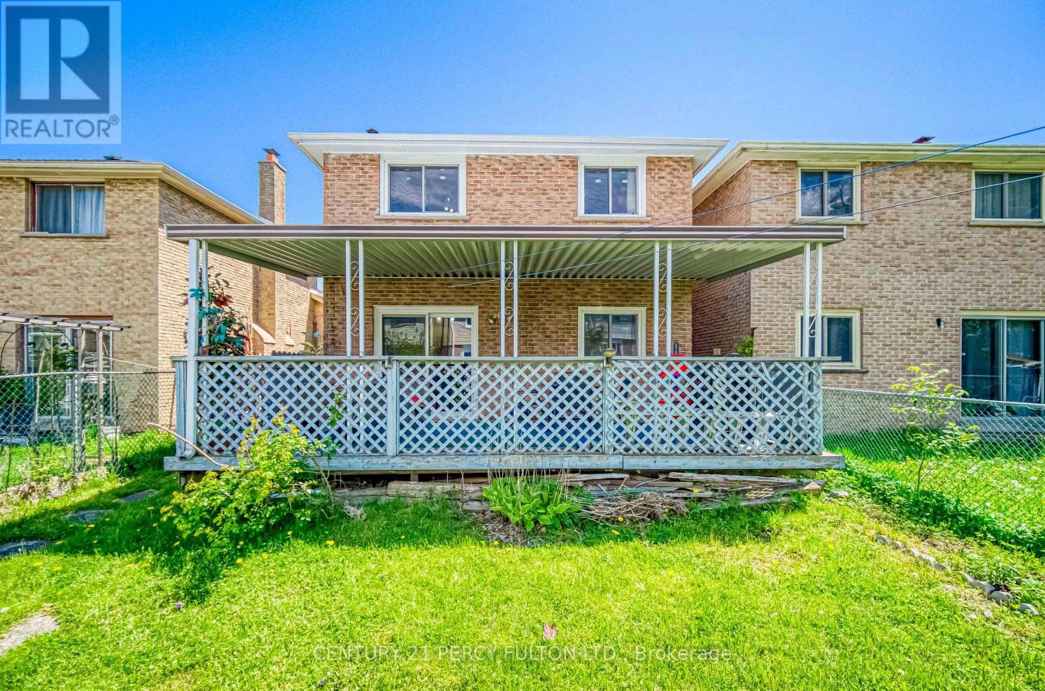4 Bedroom
4 Bathroom
1,500 - 2,000 ft2
Fireplace
Central Air Conditioning
Forced Air
$899,000
Welcome To The Desirable Neighbourhood Of Rouge. Well Maintained Family Home With Many Recent Upgrades - Air Conditioner (2024), Furnace (2024), Roof (2022), Water Purifier (2024). The Home Features 3 Large Bedrooms, The Main Level Includes A Bright And Open Living And Dining Area, Leading To Kitchen. The Upper Level Offers Three Generously Sized Bedrooms With Ample Closet Grace As Well SA Three Washrooms. The Lower Level Is Perfect For Family Living, Steps Outside To Large Covered Deck W/Bbq And Gas Hook-up. In Law Suite In The Basement Or Additional Rental Income. Easy Access To 401, Rouge Go Station And Public Transit. (id:26049)
Property Details
|
MLS® Number
|
E12177415 |
|
Property Type
|
Single Family |
|
Neigbourhood
|
Scarborough |
|
Community Name
|
Rouge E11 |
|
Equipment Type
|
Water Heater - Gas |
|
Parking Space Total
|
3 |
|
Rental Equipment Type
|
Water Heater - Gas |
Building
|
Bathroom Total
|
4 |
|
Bedrooms Above Ground
|
3 |
|
Bedrooms Below Ground
|
1 |
|
Bedrooms Total
|
4 |
|
Amenities
|
Fireplace(s) |
|
Appliances
|
Garage Door Opener Remote(s), Central Vacuum, Dryer, Stove, Washer, Window Coverings, Refrigerator |
|
Basement Features
|
Apartment In Basement, Separate Entrance |
|
Basement Type
|
N/a |
|
Construction Style Attachment
|
Detached |
|
Construction Style Split Level
|
Backsplit |
|
Cooling Type
|
Central Air Conditioning |
|
Exterior Finish
|
Brick |
|
Fireplace Present
|
Yes |
|
Flooring Type
|
Hardwood, Ceramic, Laminate |
|
Half Bath Total
|
1 |
|
Heating Fuel
|
Natural Gas |
|
Heating Type
|
Forced Air |
|
Size Interior
|
1,500 - 2,000 Ft2 |
|
Type
|
House |
|
Utility Water
|
Municipal Water |
Parking
Land
|
Acreage
|
No |
|
Sewer
|
Sanitary Sewer |
|
Size Depth
|
103 Ft ,10 In |
|
Size Frontage
|
30 Ft |
|
Size Irregular
|
30 X 103.9 Ft |
|
Size Total Text
|
30 X 103.9 Ft |
Rooms
| Level |
Type |
Length |
Width |
Dimensions |
|
Basement |
Kitchen |
|
|
Measurements not available |
|
Basement |
Living Room |
2.93 m |
3.33 m |
2.93 m x 3.33 m |
|
Basement |
Bedroom 4 |
2.24 m |
3.03 m |
2.24 m x 3.03 m |
|
Lower Level |
Bedroom 3 |
4.19 m |
3.9 m |
4.19 m x 3.9 m |
|
Lower Level |
Family Room |
6.86 m |
3.2 m |
6.86 m x 3.2 m |
|
Main Level |
Living Room |
4.7 m |
3.84 m |
4.7 m x 3.84 m |
|
Main Level |
Dining Room |
3.8 m |
3 m |
3.8 m x 3 m |
|
Main Level |
Kitchen |
4.87 m |
3.81 m |
4.87 m x 3.81 m |
|
Sub-basement |
Laundry Room |
|
|
Measurements not available |
|
Upper Level |
Primary Bedroom |
4.58 m |
3.25 m |
4.58 m x 3.25 m |
|
Upper Level |
Bedroom 2 |
3.35 m |
3 m |
3.35 m x 3 m |






