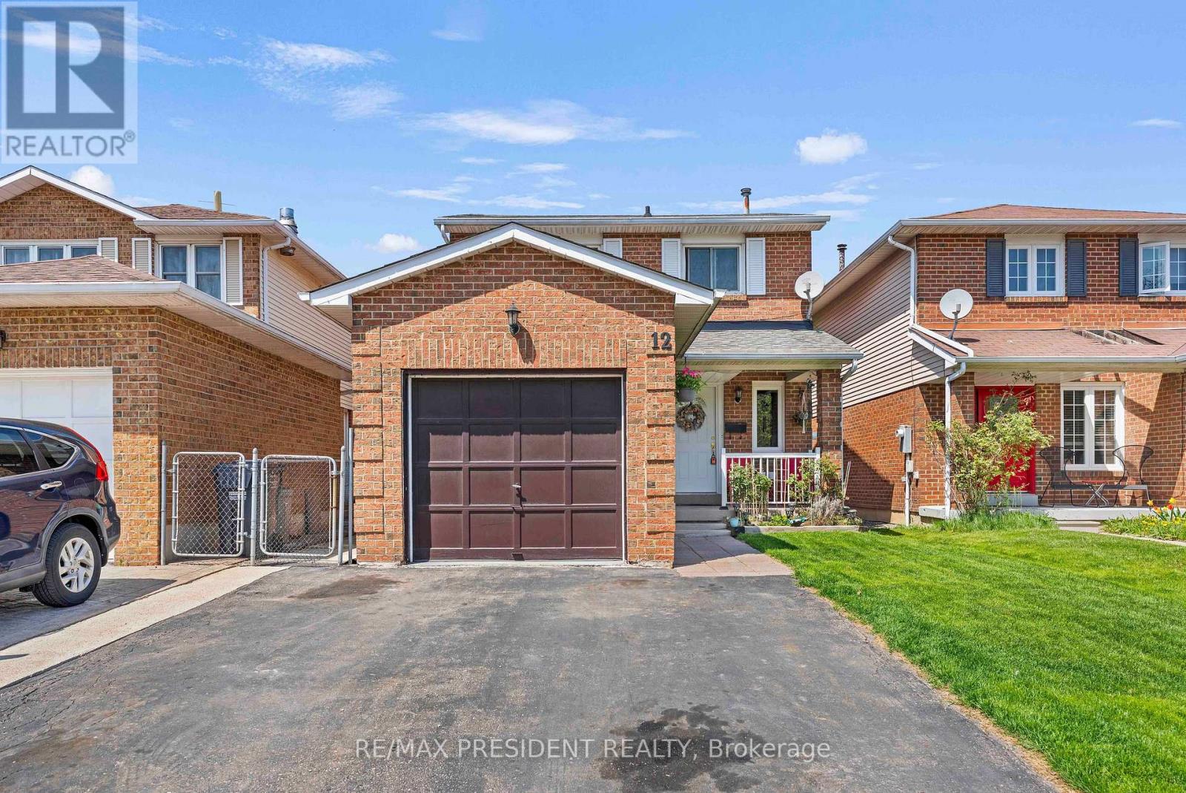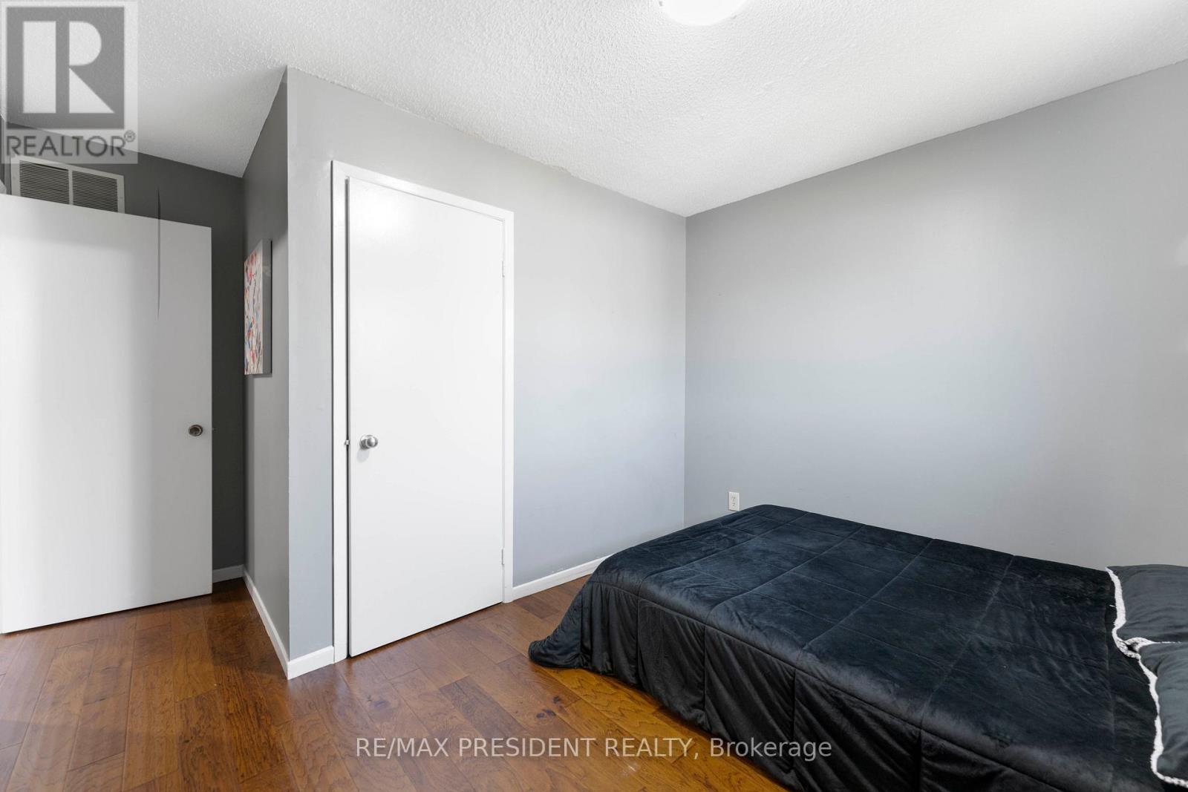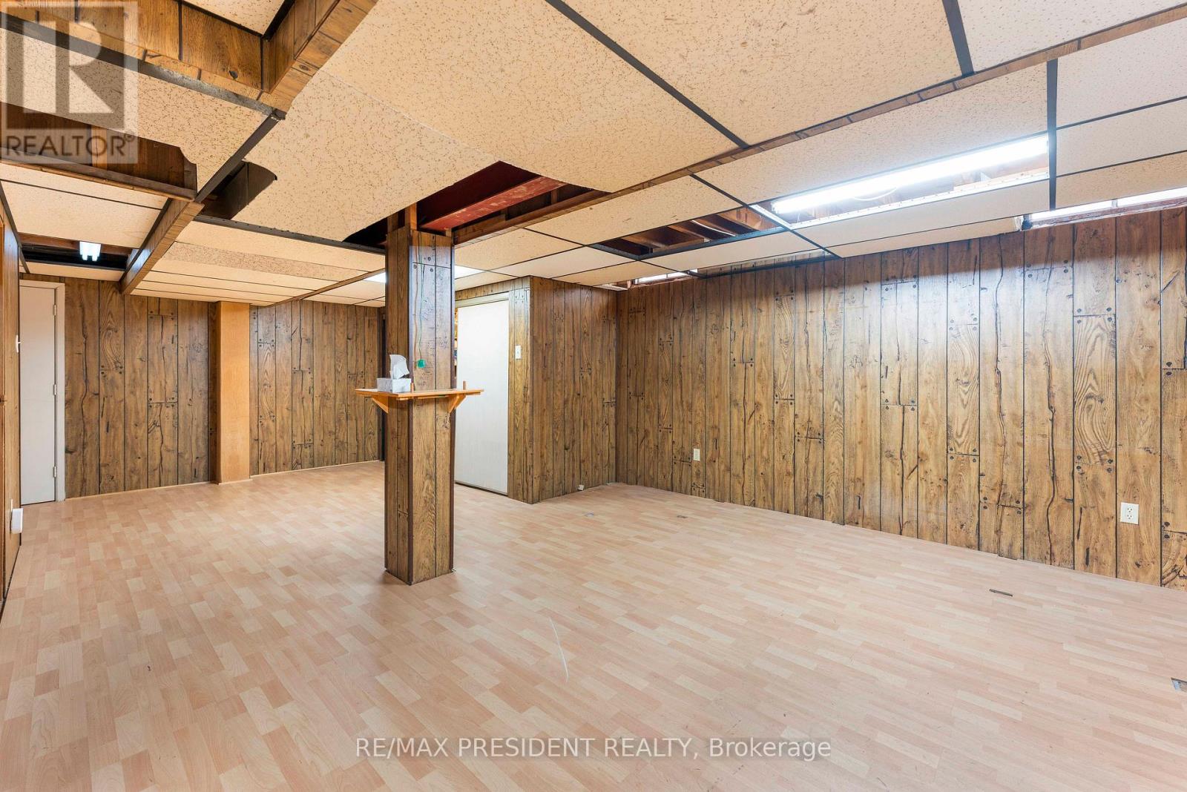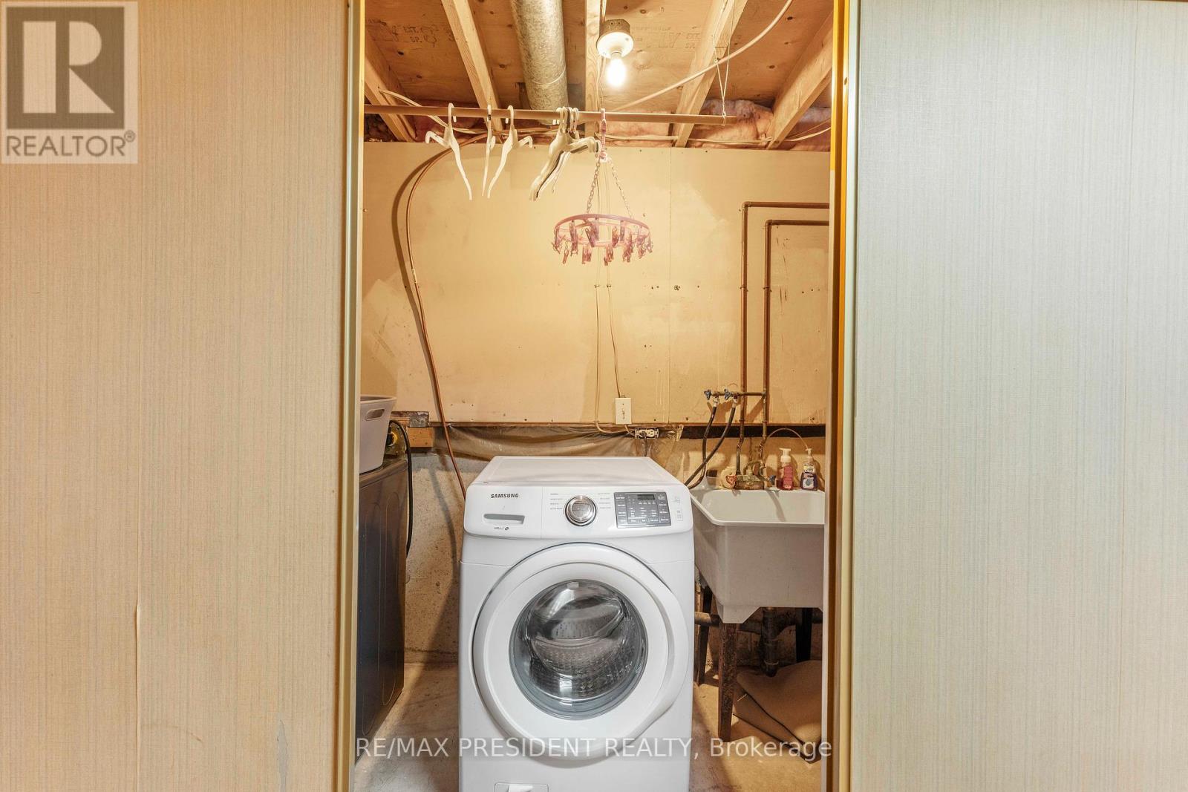3 Bedroom
2 Bathroom
1,100 - 1,500 ft2
Central Air Conditioning
Forced Air
$799,000
Charming all-brick, fully detached 3-bedroom home located on a quiet court in the highly sought-after Heart Lake community. This well-maintained property features a spacious eat-in kitchen with side door access, a bright open-concept living and dining area with walkout to a private deck, and a fully fenced backyard perfect for relaxing, entertaining, or family time. The primary bedroom is a great size, offering plenty of space to unwind, and the other bedrooms are comfortably sized to ensure the whole family can live and enjoy with ease. Located on a closed road with no traffic flow, it offers an extra layer of peace and quiet ,a rare find! Enjoy low-maintenance living with convenient access to Hwy 410, Turnberry Golf Club, parks, top-rated schools, and scenic walking trails. A perfect opportunity for first-time buyers, downsizers, or young families seeking comfort, privacy, and a great location at an affordable price. Must See This House!!!! (id:26049)
Property Details
|
MLS® Number
|
W12141432 |
|
Property Type
|
Single Family |
|
Community Name
|
Heart Lake |
|
Features
|
Carpet Free |
|
Parking Space Total
|
3 |
Building
|
Bathroom Total
|
2 |
|
Bedrooms Above Ground
|
3 |
|
Bedrooms Total
|
3 |
|
Appliances
|
Dishwasher, Dryer, Stove, Washer, Window Coverings, Refrigerator |
|
Basement Development
|
Finished |
|
Basement Type
|
N/a (finished) |
|
Construction Style Attachment
|
Detached |
|
Cooling Type
|
Central Air Conditioning |
|
Exterior Finish
|
Brick |
|
Flooring Type
|
Hardwood, Laminate |
|
Foundation Type
|
Concrete |
|
Half Bath Total
|
1 |
|
Heating Fuel
|
Natural Gas |
|
Heating Type
|
Forced Air |
|
Stories Total
|
2 |
|
Size Interior
|
1,100 - 1,500 Ft2 |
|
Type
|
House |
|
Utility Water
|
Municipal Water |
Parking
Land
|
Acreage
|
No |
|
Sewer
|
Sanitary Sewer |
|
Size Depth
|
102 Ft ,1 In |
|
Size Frontage
|
30 Ft |
|
Size Irregular
|
30 X 102.1 Ft |
|
Size Total Text
|
30 X 102.1 Ft |
Rooms
| Level |
Type |
Length |
Width |
Dimensions |
|
Second Level |
Primary Bedroom |
3.7 m |
3.6 m |
3.7 m x 3.6 m |
|
Second Level |
Bedroom 2 |
3.3 m |
2.8 m |
3.3 m x 2.8 m |
|
Second Level |
Bedroom 3 |
3.66 m |
2.7 m |
3.66 m x 2.7 m |
|
Basement |
Recreational, Games Room |
|
|
Measurements not available |
|
Basement |
Laundry Room |
|
|
Measurements not available |
|
Main Level |
Living Room |
6.86 m |
2.82 m |
6.86 m x 2.82 m |
|
Main Level |
Kitchen |
5.09 m |
2.89 m |
5.09 m x 2.89 m |





































