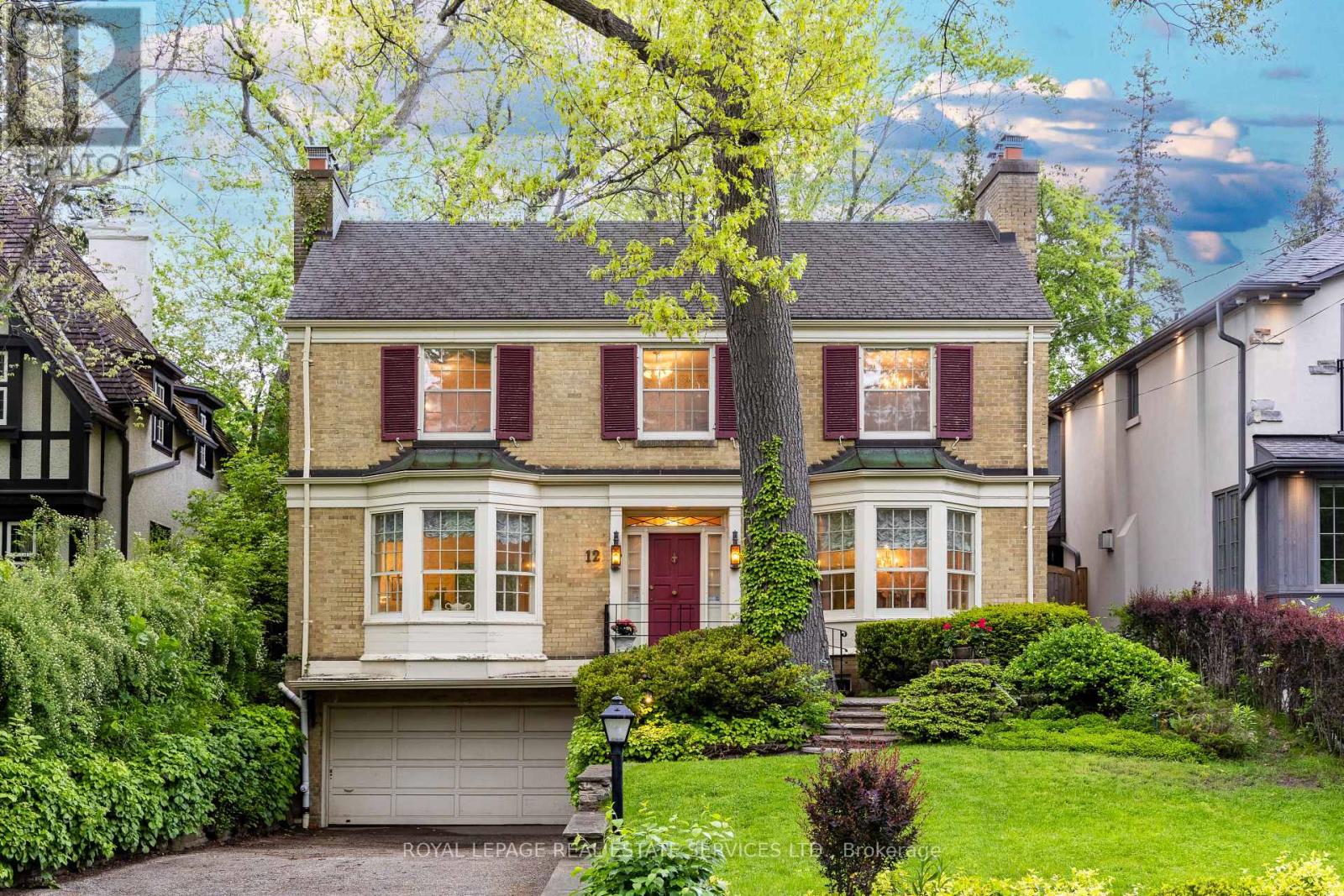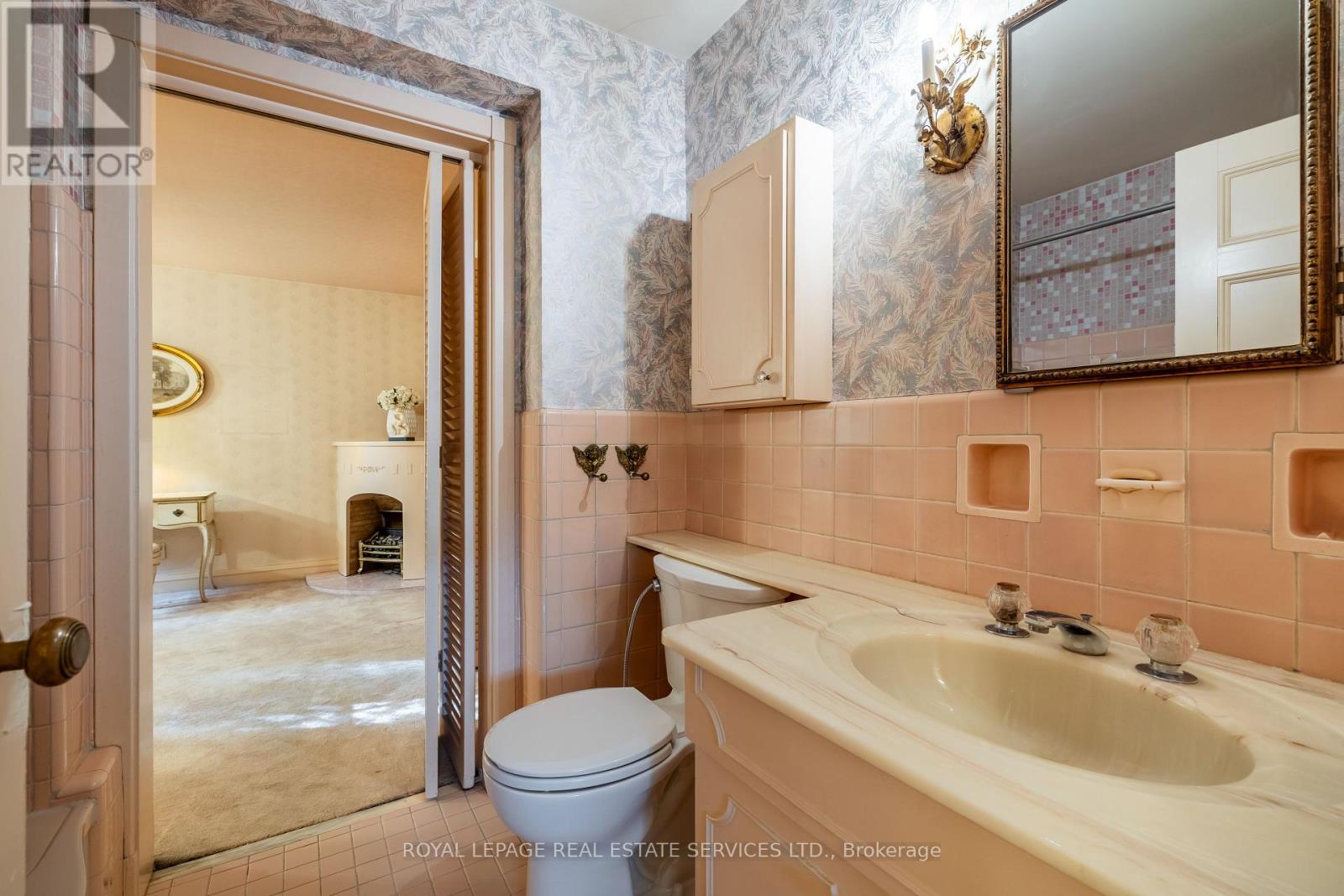4 Bedroom
3 Bathroom
3,000 - 3,500 ft2
Fireplace
Hot Water Radiator Heat
Landscaped
$3,950,000
This enchanting Georgian style residence is situated in a trophy location just steps from Kingsway Cres + Humber River parklands. Impressive centre hall opens to formal rooms bathed in an abundance of natural light. Expansive living rm with fireplace effortlessly accommodates a grand piano and opens to a richly panelled library with built in cabinetry and cozy fireplace. Separate bay windowed dining room adjoins an eat in kitchen that opens to a massive family room. Here large windows + sliding glass doors invite you to the tranquil greenery outdoors. The rare 154 foot lot envelopes family, friends with nature in gardens and patios where one can relax and reflect. Quick walk to Bloor St shops, restaurants, subway and coveted Lambton Kingsway School. This total 3,778 sq ft home is awaiting a renovator/builder, or someone to reimagine it into their own home in one of the best locations the Kingsway has to offer. (id:26049)
Property Details
|
MLS® Number
|
W12173814 |
|
Property Type
|
Single Family |
|
Community Name
|
Kingsway South |
|
Amenities Near By
|
Park, Public Transit, Schools |
|
Features
|
Wooded Area, Lighting |
|
Parking Space Total
|
6 |
|
Structure
|
Patio(s) |
Building
|
Bathroom Total
|
3 |
|
Bedrooms Above Ground
|
4 |
|
Bedrooms Total
|
4 |
|
Appliances
|
Dishwasher, Stove, Washer, Refrigerator |
|
Basement Development
|
Finished |
|
Basement Features
|
Separate Entrance |
|
Basement Type
|
N/a (finished) |
|
Construction Style Attachment
|
Detached |
|
Exterior Finish
|
Brick |
|
Fireplace Present
|
Yes |
|
Flooring Type
|
Hardwood |
|
Foundation Type
|
Block |
|
Half Bath Total
|
1 |
|
Heating Fuel
|
Oil |
|
Heating Type
|
Hot Water Radiator Heat |
|
Stories Total
|
2 |
|
Size Interior
|
3,000 - 3,500 Ft2 |
|
Type
|
House |
|
Utility Water
|
Municipal Water |
Parking
Land
|
Acreage
|
No |
|
Fence Type
|
Fenced Yard |
|
Land Amenities
|
Park, Public Transit, Schools |
|
Landscape Features
|
Landscaped |
|
Sewer
|
Sanitary Sewer |
|
Size Depth
|
155 Ft |
|
Size Frontage
|
50 Ft |
|
Size Irregular
|
50 X 155 Ft |
|
Size Total Text
|
50 X 155 Ft |
Rooms
| Level |
Type |
Length |
Width |
Dimensions |
|
Second Level |
Bedroom 4 |
3.65 m |
2.55 m |
3.65 m x 2.55 m |
|
Second Level |
Primary Bedroom |
4.66 m |
3.6 m |
4.66 m x 3.6 m |
|
Second Level |
Sitting Room |
4.56 m |
3.93 m |
4.56 m x 3.93 m |
|
Second Level |
Bedroom 2 |
3.52 m |
3.12 m |
3.52 m x 3.12 m |
|
Second Level |
Bedroom 3 |
4.11 m |
3.62 m |
4.11 m x 3.62 m |
|
Basement |
Recreational, Games Room |
6.52 m |
4.53 m |
6.52 m x 4.53 m |
|
Main Level |
Foyer |
3.37 m |
2.15 m |
3.37 m x 2.15 m |
|
Main Level |
Living Room |
7.19 m |
4.73 m |
7.19 m x 4.73 m |
|
Main Level |
Dining Room |
4.48 m |
4.41 m |
4.48 m x 4.41 m |
|
Main Level |
Kitchen |
4.08 m |
3.16 m |
4.08 m x 3.16 m |
|
Main Level |
Family Room |
6.86 m |
4.59 m |
6.86 m x 4.59 m |
|
Main Level |
Library |
4.27 m |
3.59 m |
4.27 m x 3.59 m |
Utilities
|
Cable
|
Installed |
|
Electricity
|
Installed |
|
Sewer
|
Installed |
























