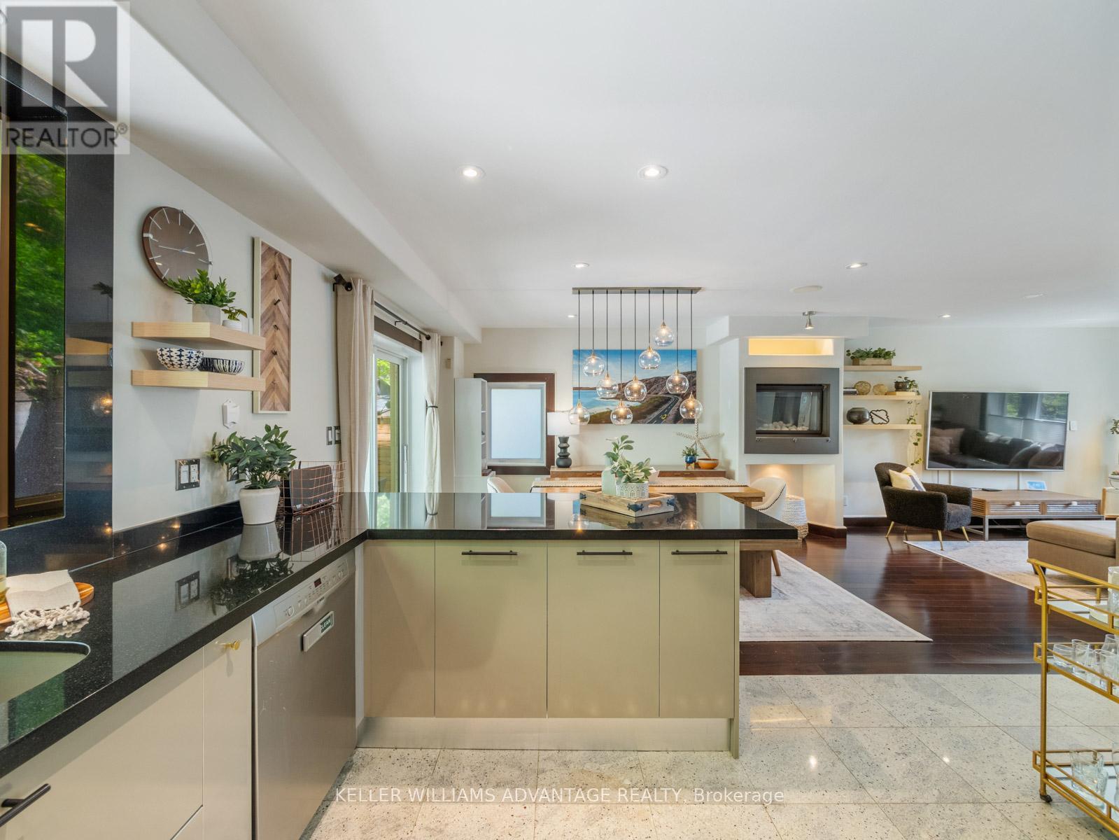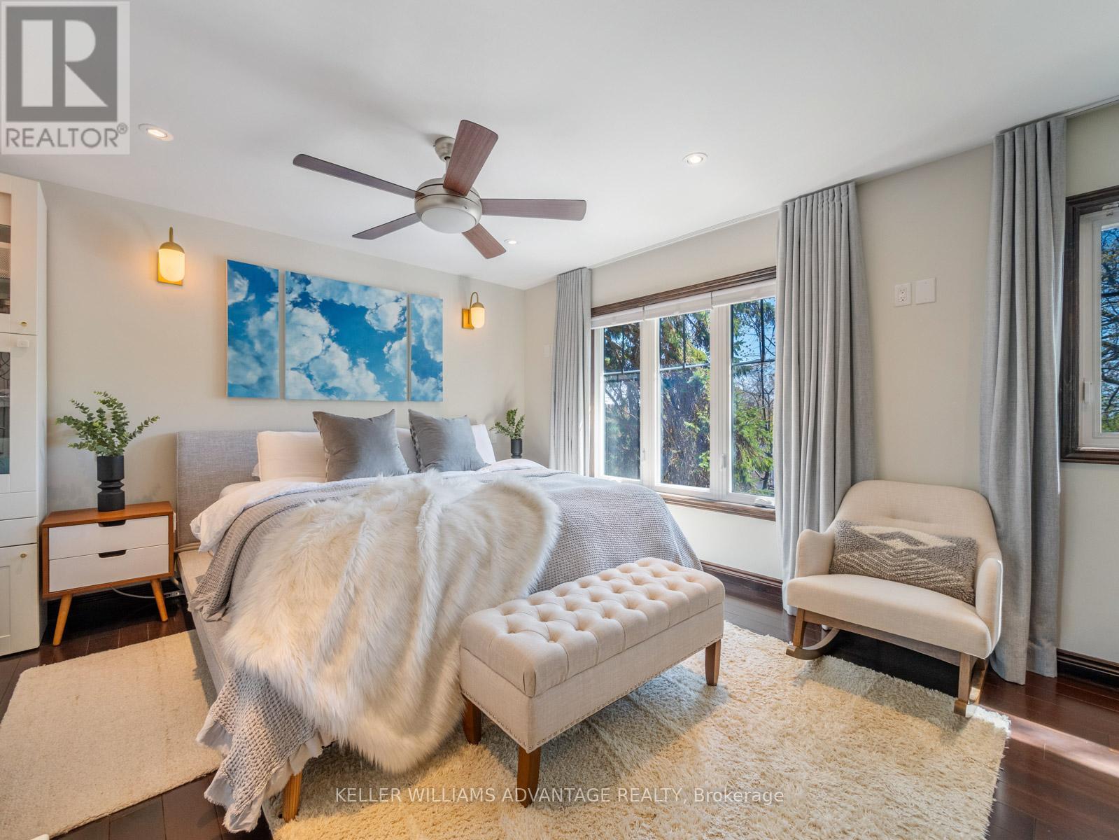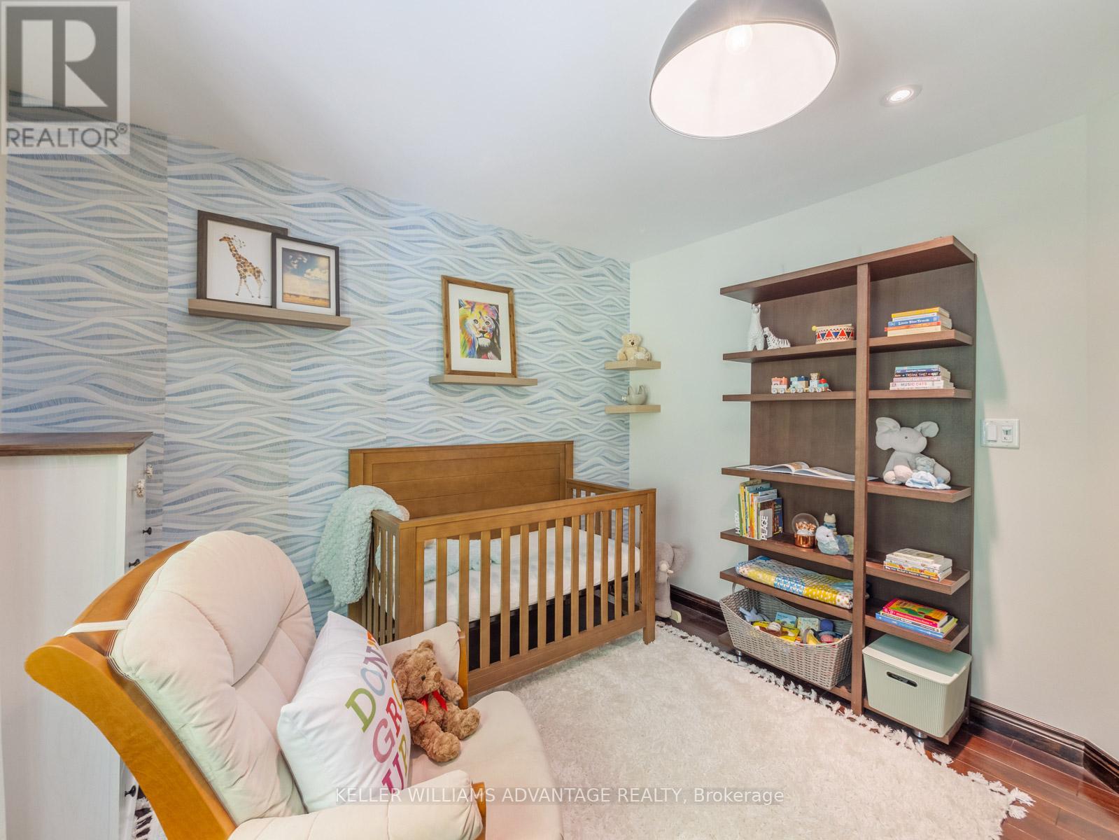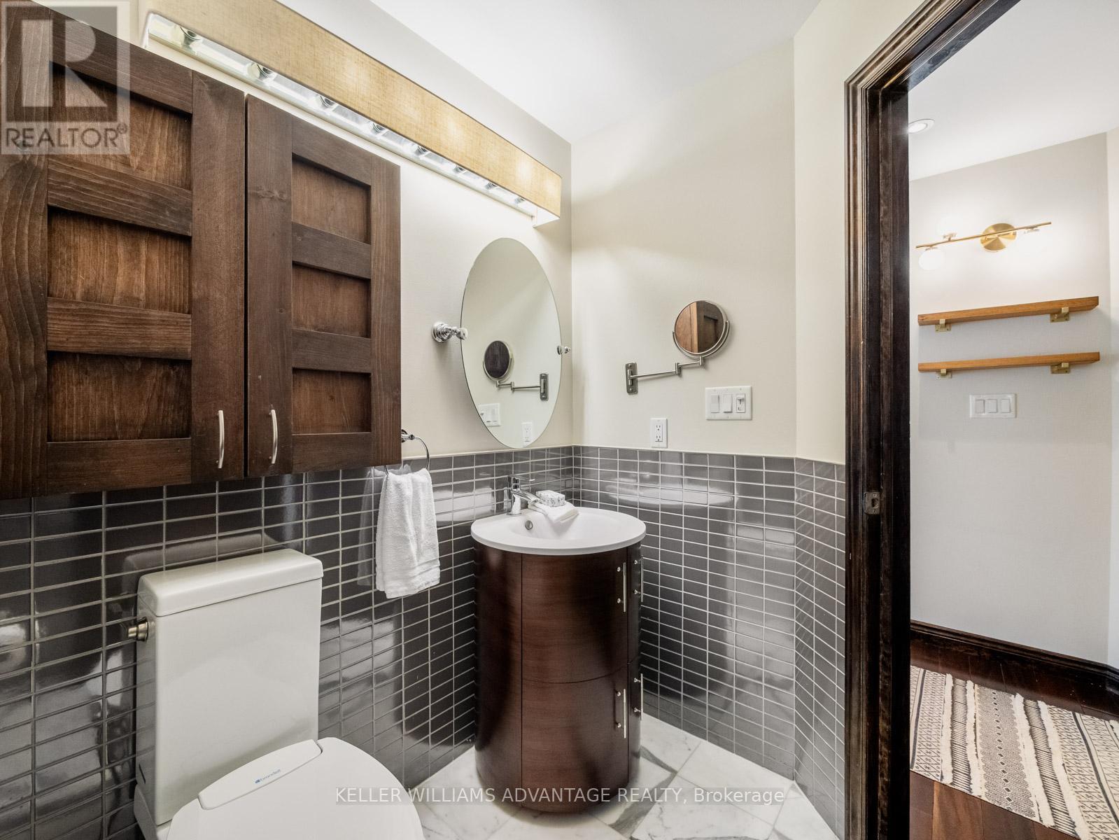12 Glen Davis Crescent Toronto, Ontario M4E 1X5
$1,888,000
Welcome to 12 Glen Davis Crescent! Perched atop one of the most prestigious streets in the Upper Beaches, this stunning home offers a rare blend of luxury, serenity, and charm with breathtaking views of the surrounding landscape. From the moment you step inside, you're welcomed by a beautifully designed open-concept layout perfect for entertaining guests or enjoying cozy evenings with loved ones around the fireplace. The chef-inspired kitchen is a dream come true, thoughtfully laid out with plenty of space to cook, gather, and create lasting memories. Upstairs, the three generous bedrooms are filled with natural light and offer peaceful views of the mature trees that surround the home, giving each room the feel of a private retreat. The primary suite features a spacious walk-in closet and a spa-like ensuite, creating the ultimate sanctuary. The fully finished basement offers endless possibilities whether its a media room, home office, play space, or the perfect spot to watch the big game. And then there's the backyard: a hidden oasis tucked beneath a canopy of lush, mature trees, ideal for unwinding in complete privacy. This thoughtfully renovated 3-bedroom, 3-bathroom home was designed with family living and entertaining in mind from its elegant finishes to the rare 3-car parking. You'll love being in the heart of the Upper Beaches, surrounded by nature, charm, and convenience. This is more than a home its your hilltop haven, your cottage in the city. Come experience it for yourself and fall in love! (id:26049)
Open House
This property has open houses!
2:00 pm
Ends at:4:00 pm
2:00 pm
Ends at:4:00 pm
Property Details
| MLS® Number | E12141636 |
| Property Type | Single Family |
| Neigbourhood | Upper Beaches |
| Community Name | The Beaches |
| Amenities Near By | Park, Public Transit |
| Features | Hillside, Ravine, Carpet Free |
| Parking Space Total | 3 |
Building
| Bathroom Total | 3 |
| Bedrooms Above Ground | 3 |
| Bedrooms Total | 3 |
| Amenities | Fireplace(s) |
| Appliances | Garage Door Opener Remote(s), Central Vacuum, Water Heater, Water Meter, Dishwasher, Dryer, Microwave, Stove, Washer, Window Coverings, Refrigerator |
| Basement Development | Finished |
| Basement Features | Separate Entrance |
| Basement Type | N/a (finished) |
| Construction Style Attachment | Detached |
| Cooling Type | Central Air Conditioning, Air Exchanger |
| Exterior Finish | Stucco |
| Fire Protection | Smoke Detectors |
| Fireplace Present | Yes |
| Fireplace Total | 1 |
| Flooring Type | Hardwood |
| Foundation Type | Block |
| Half Bath Total | 1 |
| Heating Fuel | Natural Gas |
| Heating Type | Forced Air |
| Stories Total | 2 |
| Size Interior | 1,500 - 2,000 Ft2 |
| Type | House |
| Utility Water | Municipal Water |
Parking
| Garage |
Land
| Acreage | No |
| Land Amenities | Park, Public Transit |
| Sewer | Sanitary Sewer |
| Size Depth | 113 Ft ,3 In |
| Size Frontage | 32 Ft ,6 In |
| Size Irregular | 32.5 X 113.3 Ft |
| Size Total Text | 32.5 X 113.3 Ft |
Rooms
| Level | Type | Length | Width | Dimensions |
|---|---|---|---|---|
| Second Level | Primary Bedroom | 4.81 m | 3.9 m | 4.81 m x 3.9 m |
| Second Level | Bedroom | 3.3 m | 3.23 m | 3.3 m x 3.23 m |
| Second Level | Bedroom | 3.23 m | 3.23 m | 3.23 m x 3.23 m |
| Lower Level | Utility Room | 1.98 m | 1.76 m | 1.98 m x 1.76 m |
| Lower Level | Recreational, Games Room | 6.85 m | 3.38 m | 6.85 m x 3.38 m |
| Lower Level | Laundry Room | 3.08 m | 1.46 m | 3.08 m x 1.46 m |
| Lower Level | Other | 1 m | 1.92 m | 1 m x 1.92 m |
| Main Level | Living Room | 3.38 m | 5.94 m | 3.38 m x 5.94 m |
| Main Level | Dining Room | 3.38 m | 2.9 m | 3.38 m x 2.9 m |
| Main Level | Kitchen | 3.62 m | 3.7 m | 3.62 m x 3.7 m |














































