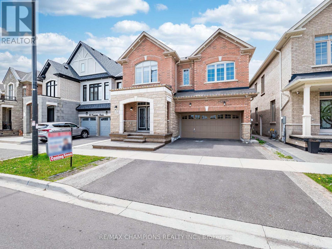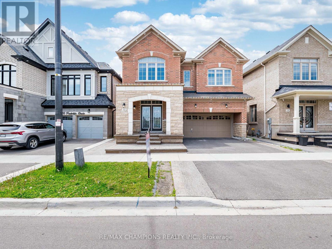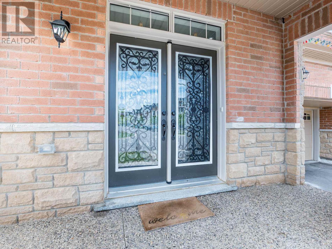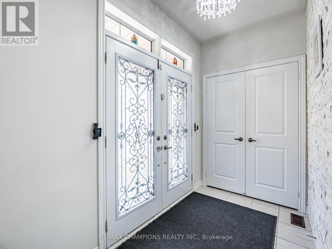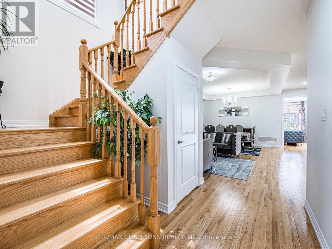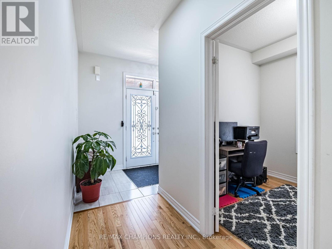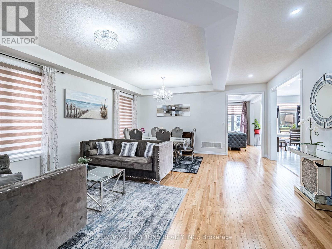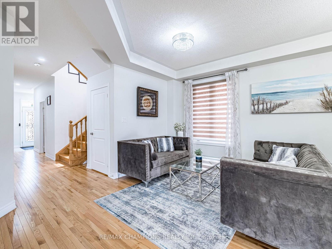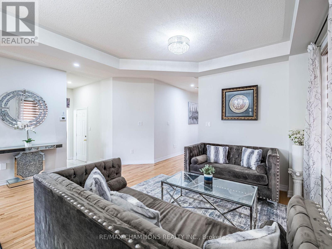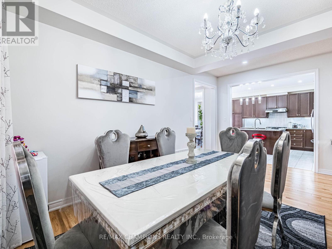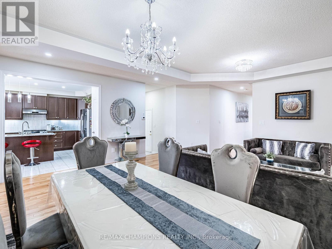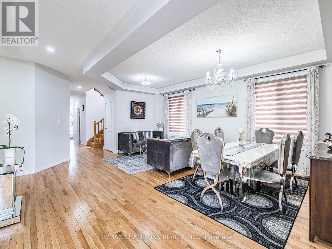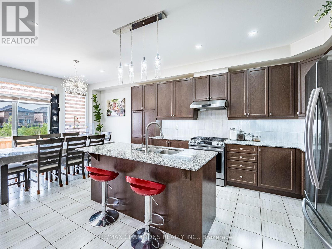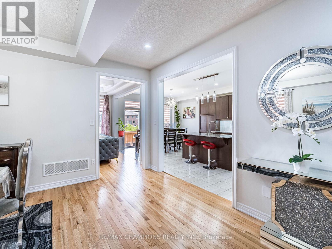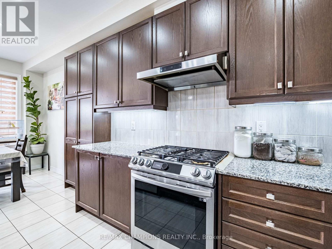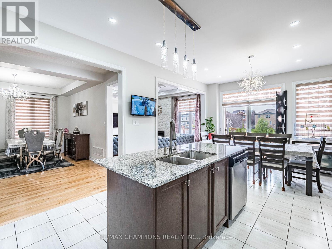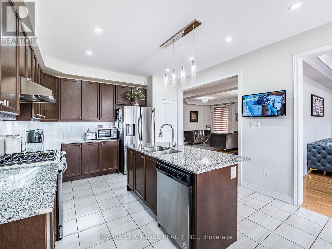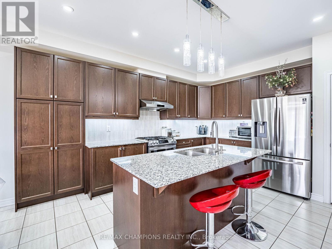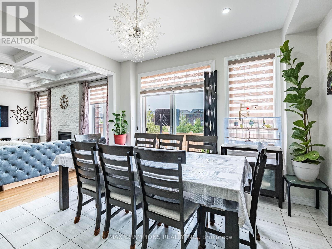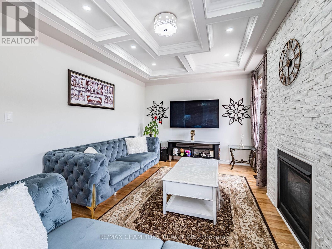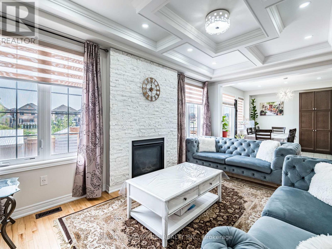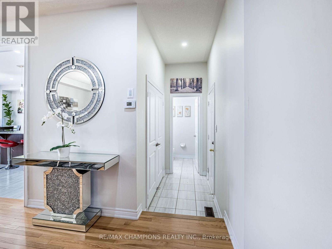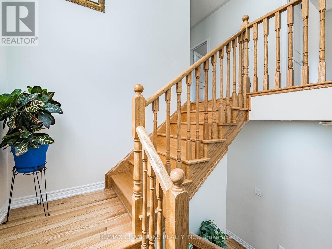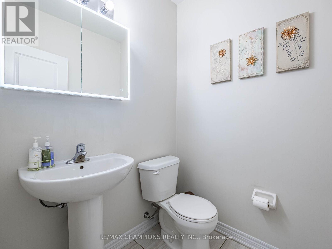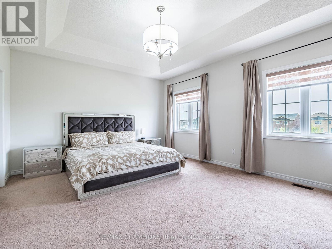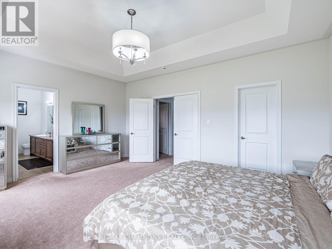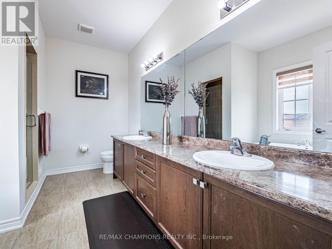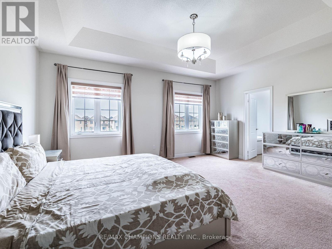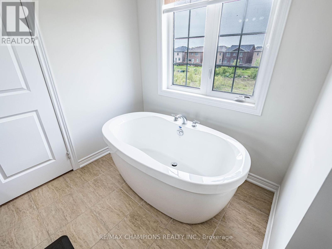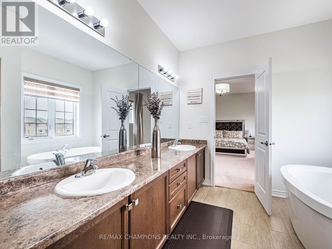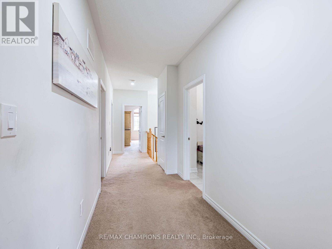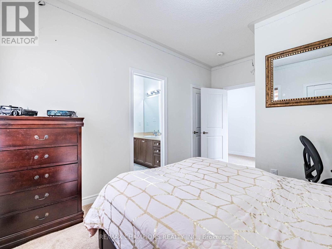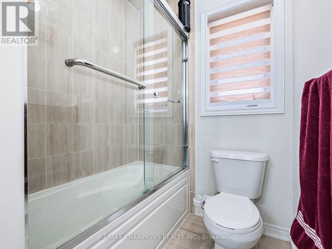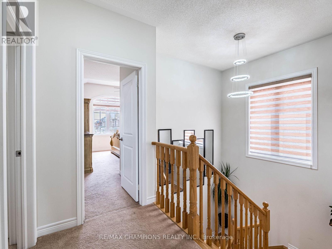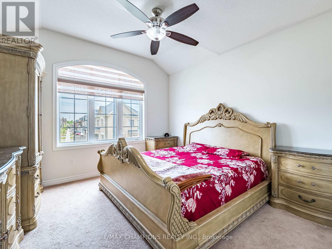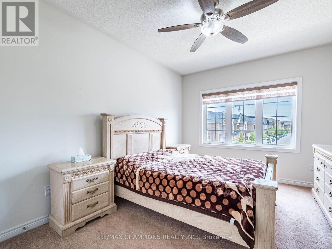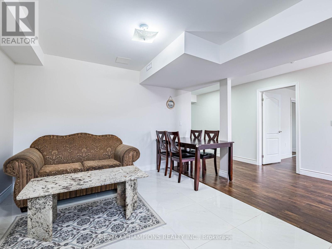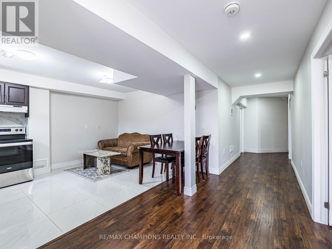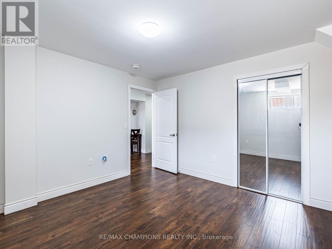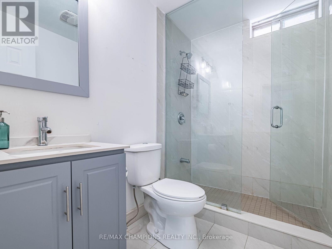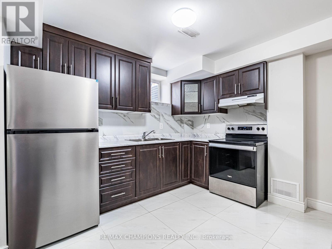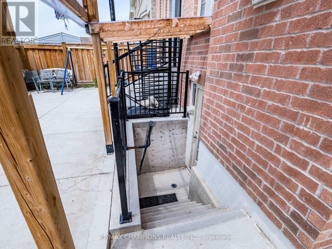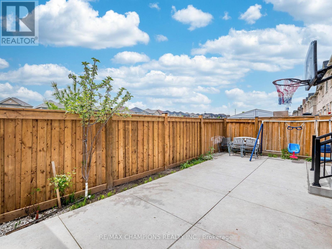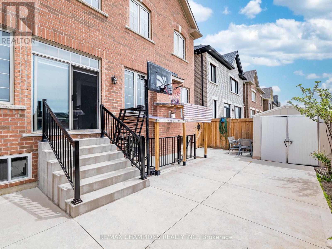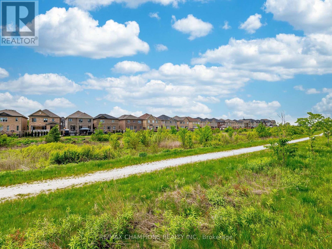9 Bedroom
5 Bathroom
3,000 - 3,500 ft2
Fireplace
Central Air Conditioning, Air Exchanger
Forced Air
Landscaped
$1,599,000
Welcome to 12 Fruitvale Circle, Brampton an exceptional 6+2 bedroom, 5-bath detached home with over 4,500 sqft of total living space in the heart of Northwest Brampton. This spacious, fully upgraded 2-storey home offers unmatched functionality and design, perfect for growing or multi-generational families. The main floor features a formal family room with Waffle Ceiling and hardwood flooring, a den ideal for Home Office, and a modern kitchen with granite countertops, pot lights, valance lighting, and smart wiring. Upstairs, you'll find six large bedrooms, including a luxurious primary suite with tray ceiling, walk-in closet, and 6-pc ensuite, plus two sets of Jack & Jill bathrooms perfect for kids or guests. The professionally finished basement with permit includes 2 additional bedrooms, a dedicated recreation room, full kitchen, living area, cold cellar, ample storage, and a private walk-up entrance, offering a complete in-law suite or rental potential setup. Highlights: central vacuum, air exchanger-ERV/HRV, sump pump, electric car charger, carbon monoxide and smoke detectors, and more. The exterior features beautiful landscaping, exterior pot lights, and car car-attached garage with a private double driveway. Conveniently located near top-rated schools, public transit, parks, and community centre(Cassie Campbell) in one of Bramptons fastest-growing neighbourhoods. A complete turnkey home with income potential not to be missed. (id:26049)
Open House
This property has open houses!
Starts at:
1:30 pm
Ends at:
4:30 pm
Starts at:
1:30 pm
Ends at:
4:30 pm
Property Details
|
MLS® Number
|
W12179032 |
|
Property Type
|
Single Family |
|
Community Name
|
Northwest Brampton |
|
Amenities Near By
|
Park, Public Transit |
|
Features
|
Ravine, Lighting, Sump Pump |
|
Parking Space Total
|
4 |
|
Structure
|
Porch, Shed |
|
View Type
|
View |
Building
|
Bathroom Total
|
5 |
|
Bedrooms Above Ground
|
6 |
|
Bedrooms Below Ground
|
3 |
|
Bedrooms Total
|
9 |
|
Age
|
0 To 5 Years |
|
Amenities
|
Fireplace(s) |
|
Appliances
|
Garage Door Opener Remote(s), Central Vacuum, Water Meter, Blinds, Dishwasher, Dryer, Garage Door Opener, Stove, Washer, Window Coverings, Refrigerator |
|
Basement Features
|
Apartment In Basement, Separate Entrance |
|
Basement Type
|
N/a |
|
Construction Style Attachment
|
Detached |
|
Cooling Type
|
Central Air Conditioning, Air Exchanger |
|
Exterior Finish
|
Brick, Stone |
|
Fire Protection
|
Smoke Detectors |
|
Fireplace Present
|
Yes |
|
Fireplace Total
|
1 |
|
Flooring Type
|
Hardwood, Laminate, Tile, Carpeted |
|
Foundation Type
|
Concrete |
|
Half Bath Total
|
1 |
|
Heating Fuel
|
Natural Gas |
|
Heating Type
|
Forced Air |
|
Stories Total
|
2 |
|
Size Interior
|
3,000 - 3,500 Ft2 |
|
Type
|
House |
|
Utility Water
|
Municipal Water |
Parking
Land
|
Acreage
|
No |
|
Fence Type
|
Fully Fenced, Fenced Yard |
|
Land Amenities
|
Park, Public Transit |
|
Landscape Features
|
Landscaped |
|
Sewer
|
Sanitary Sewer |
|
Size Depth
|
88 Ft ,8 In |
|
Size Frontage
|
38 Ft ,9 In |
|
Size Irregular
|
38.8 X 88.7 Ft |
|
Size Total Text
|
38.8 X 88.7 Ft |
|
Zoning Description
|
R1f-9.0-aaa |
Rooms
| Level |
Type |
Length |
Width |
Dimensions |
|
Second Level |
Primary Bedroom |
5.3 m |
4.27 m |
5.3 m x 4.27 m |
|
Second Level |
Bedroom 2 |
3.05 m |
3.05 m |
3.05 m x 3.05 m |
|
Second Level |
Bedroom 3 |
4.28 m |
2.75 m |
4.28 m x 2.75 m |
|
Second Level |
Bedroom 4 |
3.1 m |
3.85 m |
3.1 m x 3.85 m |
|
Second Level |
Bedroom 5 |
3.78 m |
3.78 m |
3.78 m x 3.78 m |
|
Second Level |
Bedroom |
2.31 m |
2.64 m |
2.31 m x 2.64 m |
|
Basement |
Recreational, Games Room |
4.54 m |
3.81 m |
4.54 m x 3.81 m |
|
Basement |
Living Room |
4.05 m |
6 m |
4.05 m x 6 m |
|
Basement |
Kitchen |
6 m |
1.5 m |
6 m x 1.5 m |
|
Basement |
Bedroom |
3.57 m |
3.57 m |
3.57 m x 3.57 m |
|
Basement |
Bedroom 2 |
3.57 m |
3.57 m |
3.57 m x 3.57 m |
|
Basement |
Bathroom |
1.65 m |
2.5 m |
1.65 m x 2.5 m |
|
Main Level |
Family Room |
5.19 m |
3.36 m |
5.19 m x 3.36 m |
|
Main Level |
Living Room |
6.1 m |
5.19 m |
6.1 m x 5.19 m |
|
Main Level |
Dining Room |
6.1 m |
5.19 m |
6.1 m x 5.19 m |
|
Main Level |
Den |
2.45 m |
2.75 m |
2.45 m x 2.75 m |
Utilities
|
Cable
|
Available |
|
Electricity
|
Installed |
|
Sewer
|
Installed |

