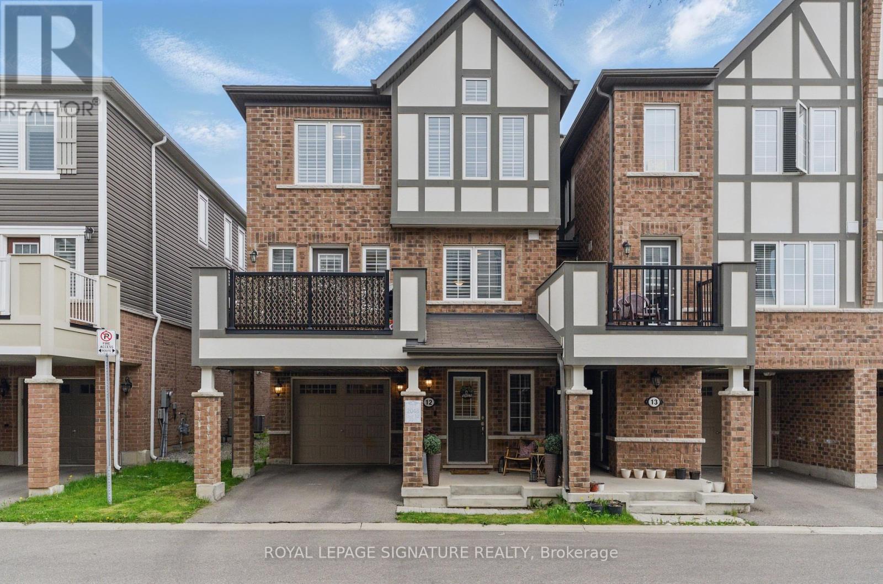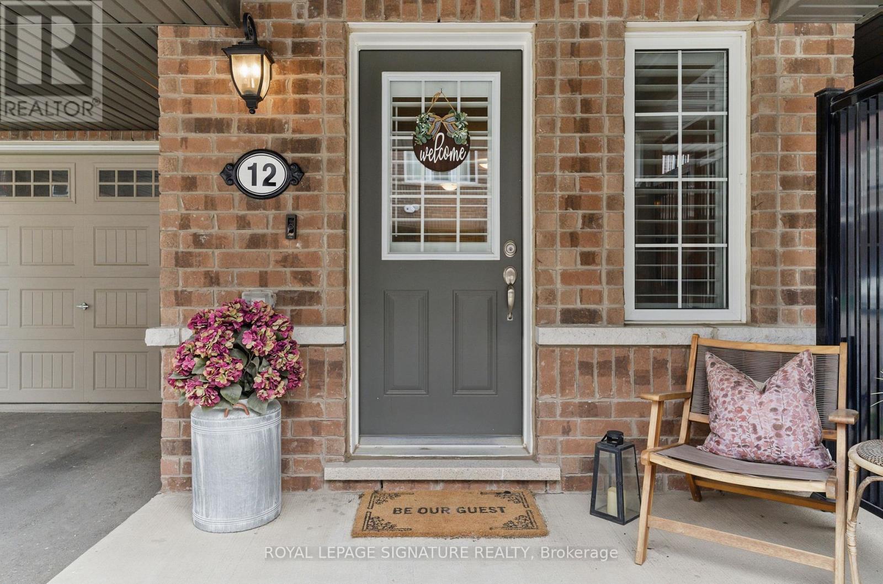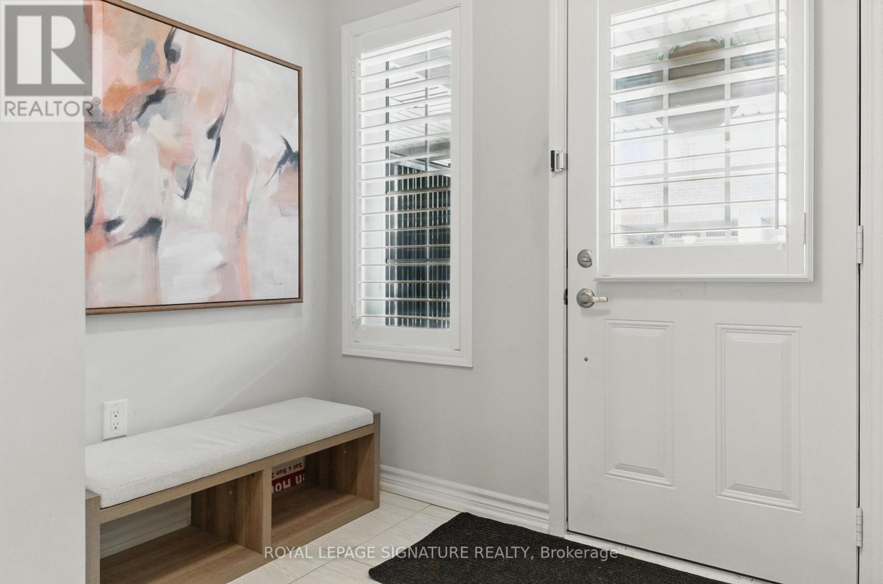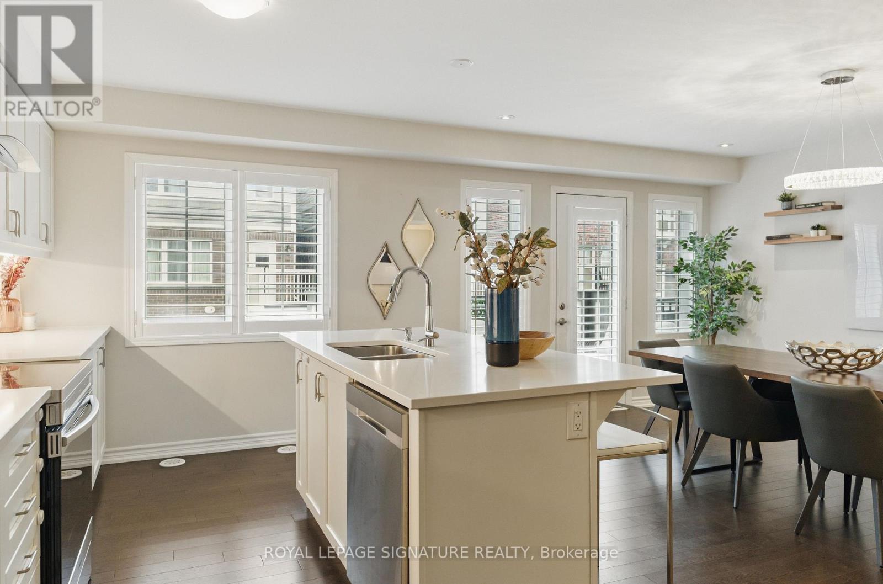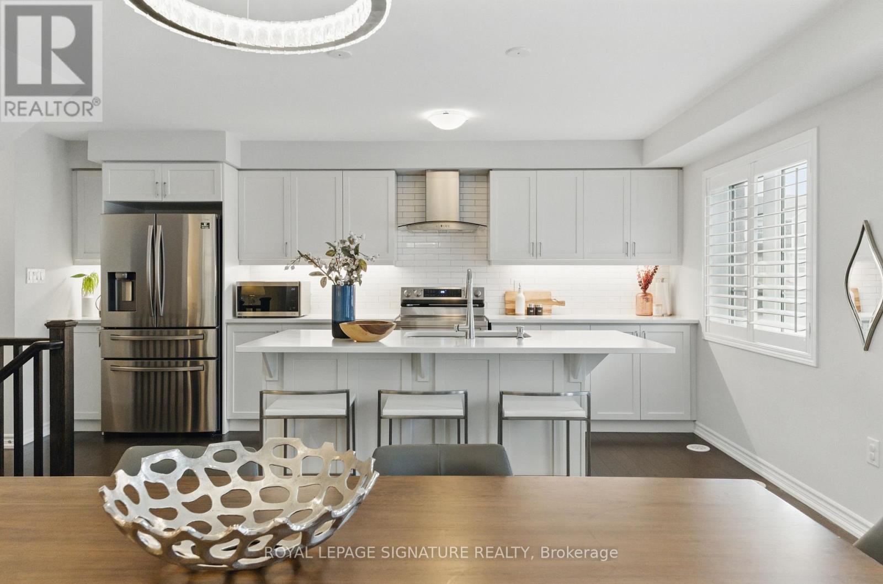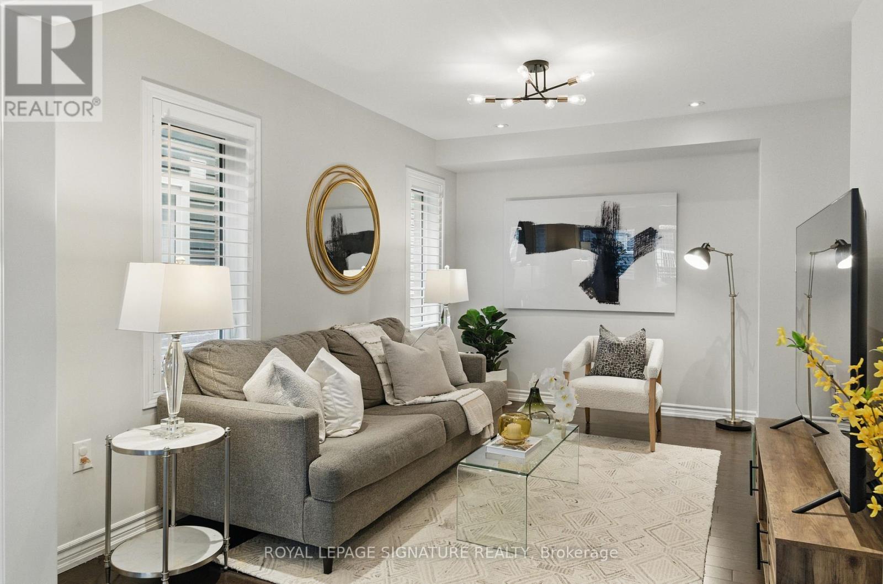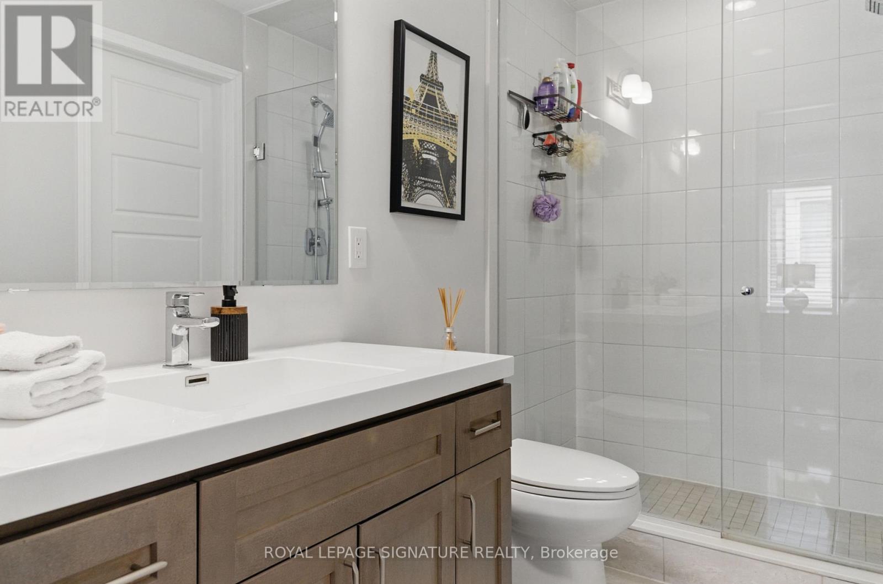12 - 1222 Rose Way Milton, Ontario L9E 1P2
3 Bedroom
3 Bathroom
1,500 - 2,000 ft2
Central Air Conditioning
Forced Air
$799,000Maintenance, Parcel of Tied Land
$124 Monthly
Maintenance, Parcel of Tied Land
$124 MonthlyThis Mattamy Model Home features gracious, large living and dining spaces perfect for growing family. This home features a large hall in main floor suitable for a work at home office or den. The open plan kitchen opens up to dining and living rooms with access to patio featuring BBQ and sitting area. Second floor contains 3 large bedrooms. Primary features ensuite bath with upgraded shower and walk in closet. 2nd and 3rd bedrooms includes large casement windows and upgraded closets. This home is move in ready.POTL: $124/month covers outdoor maintenance & snow removal. (id:26049)
Property Details
| MLS® Number | W12147764 |
| Property Type | Single Family |
| Community Name | 1026 - CB Cobban |
| Parking Space Total | 2 |
| Structure | Deck, Porch |
Building
| Bathroom Total | 3 |
| Bedrooms Above Ground | 3 |
| Bedrooms Total | 3 |
| Age | 0 To 5 Years |
| Appliances | Blinds, Hood Fan, Window Coverings |
| Construction Style Attachment | Attached |
| Cooling Type | Central Air Conditioning |
| Exterior Finish | Brick |
| Flooring Type | Hardwood |
| Foundation Type | Unknown |
| Half Bath Total | 1 |
| Heating Fuel | Natural Gas |
| Heating Type | Forced Air |
| Stories Total | 3 |
| Size Interior | 1,500 - 2,000 Ft2 |
| Type | Row / Townhouse |
| Utility Water | Municipal Water |
Parking
| Attached Garage | |
| Garage |
Land
| Acreage | No |
| Sewer | Sanitary Sewer |
| Size Depth | 44 Ft |
| Size Frontage | 26 Ft |
| Size Irregular | 26 X 44 Ft |
| Size Total Text | 26 X 44 Ft |
Rooms
| Level | Type | Length | Width | Dimensions |
|---|---|---|---|---|
| Second Level | Living Room | 4.33 m | 3.21 m | 4.33 m x 3.21 m |
| Second Level | Dining Room | 4.64 m | 3.21 m | 4.64 m x 3.21 m |
| Second Level | Kitchen | 5.25 m | 2.84 m | 5.25 m x 2.84 m |
| Third Level | Primary Bedroom | 5.27 m | 3.11 m | 5.27 m x 3.11 m |
| Third Level | Bedroom 2 | 3.35 m | 2.91 m | 3.35 m x 2.91 m |
| Third Level | Bedroom 3 | 2.95 m | 3.04 m | 2.95 m x 3.04 m |
| Main Level | Den | 5.02 m | 2.4 m | 5.02 m x 2.4 m |

