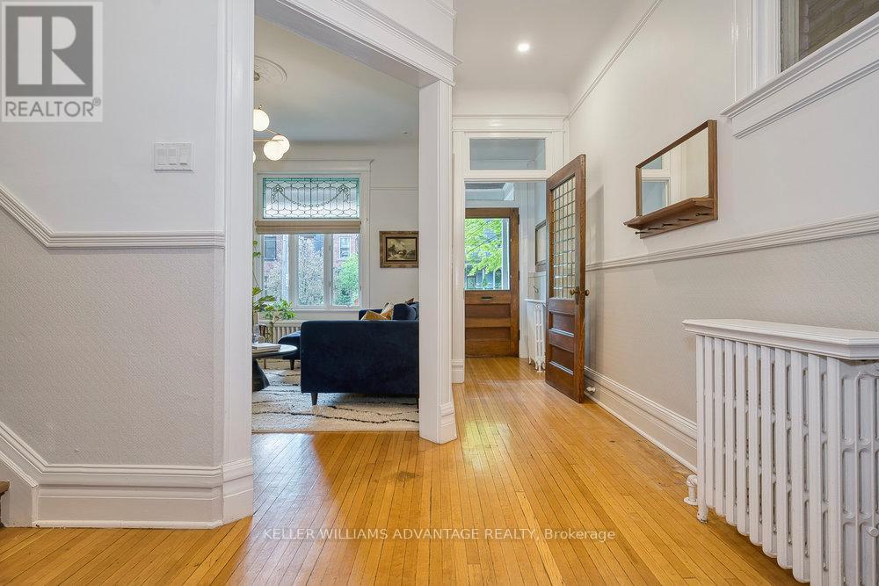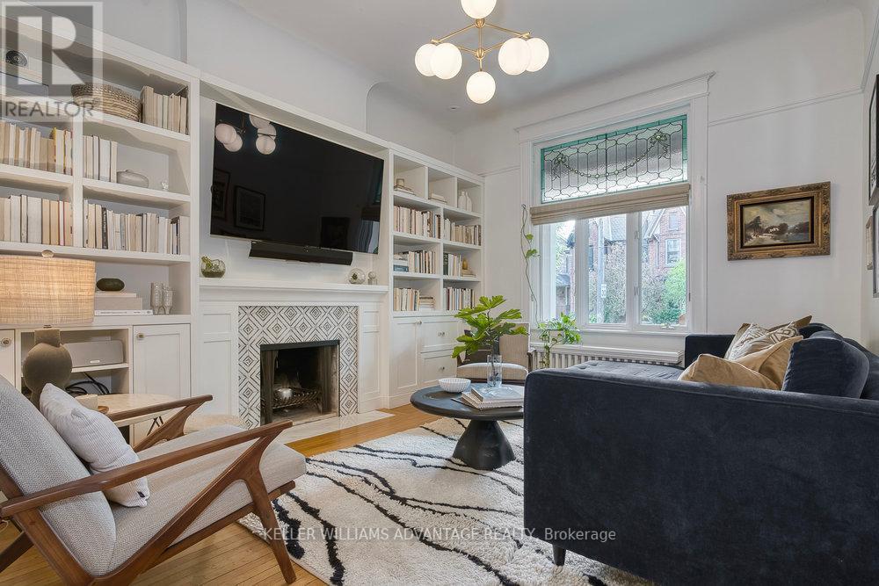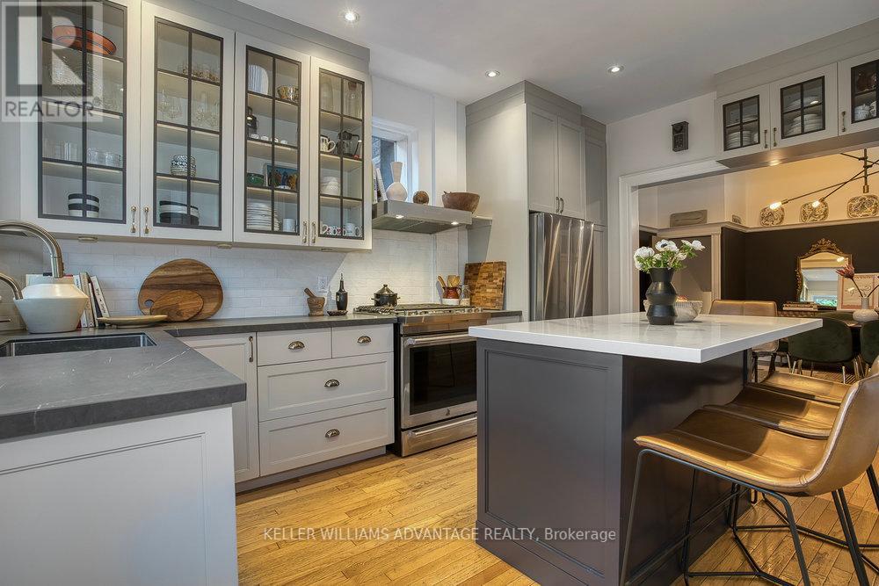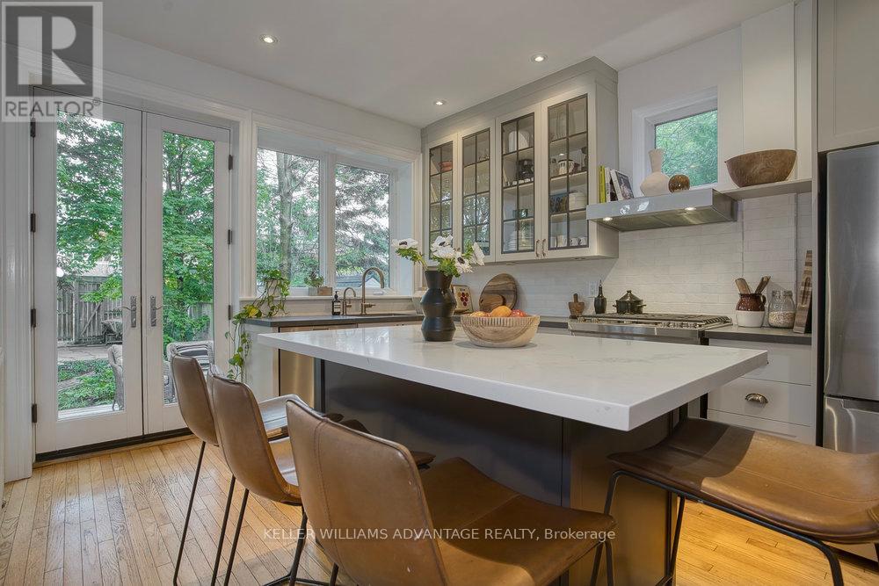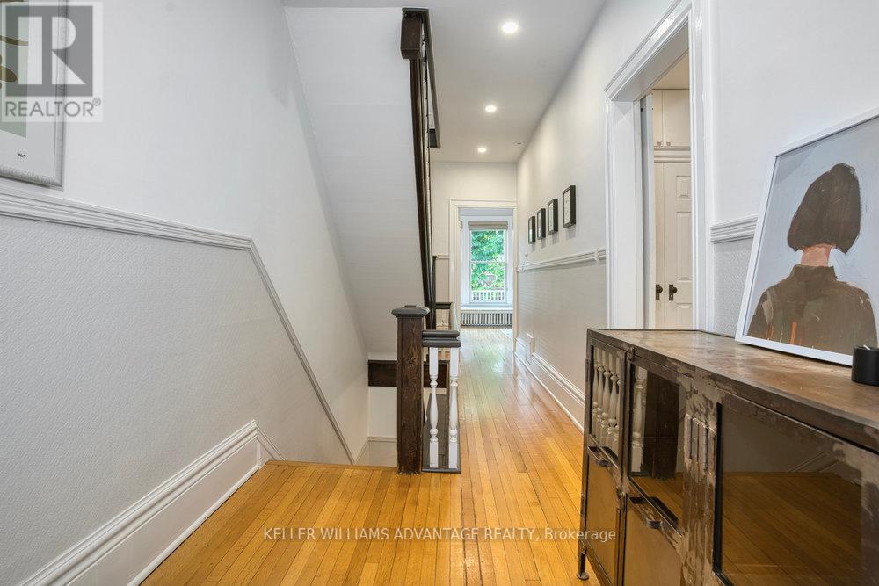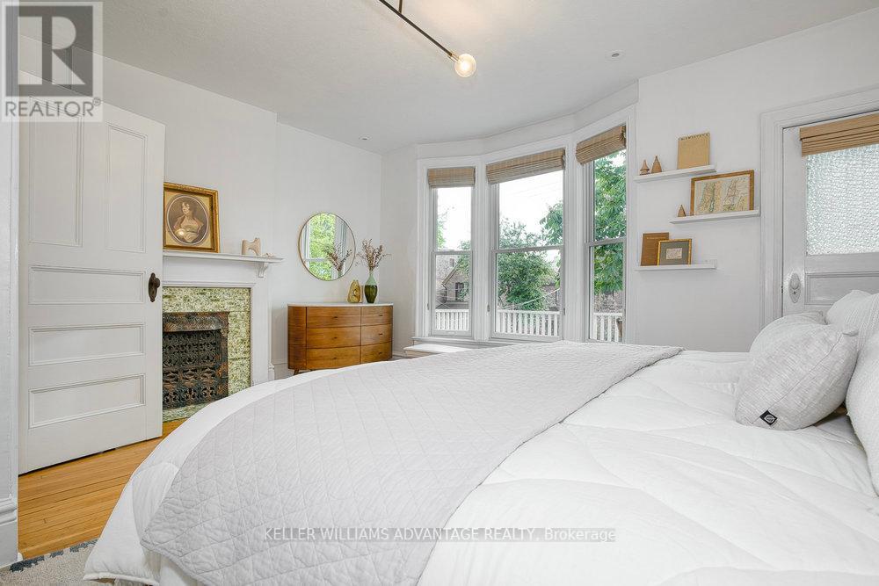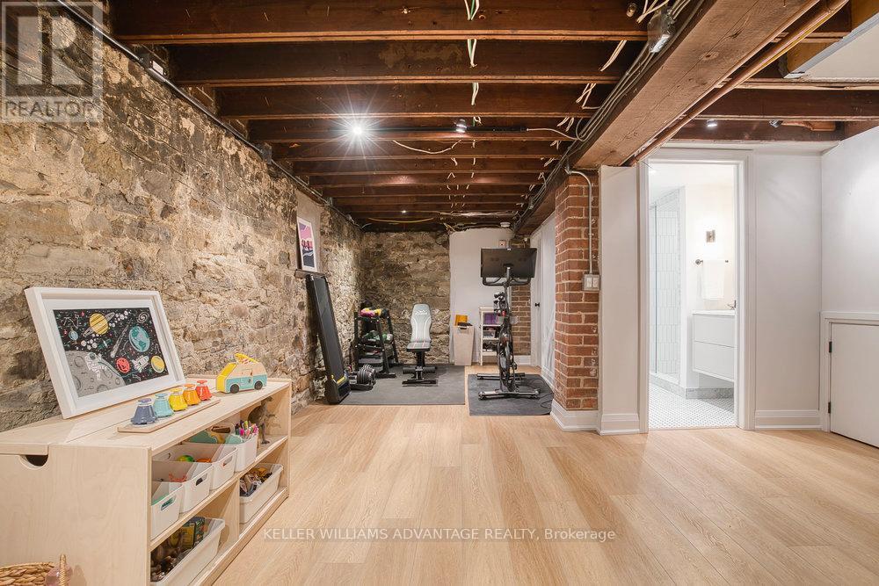119 Macdonell Avenue Toronto, Ontario M6R 2A4
$1,998,900
Your forever home awaits! Magnificent 3+1 bedroom, 3 bathroom detached home available for sale in enviable, ultra-convenient Roncesvalles neighbourhood. This character-filled century home has been renovated, freshly-painted and is move-in ready. Hardwood flooring and exquisite tasteful finishes abound throughout. Bright, beautiful living and dining area with built-in shelving and decorative fireplace. Designer kitchen with huge windows, new stainless-steel appliances, a custom centre island, and a walk-out to the yard. Parking pad at rear with laneway access and potential for garage or laneway suite. Ultra efficient HVAC system with radiant heat and modern high velocity AC service the entire house through all seasons. Second floor boasts a powder room and two gorgeous bedrooms, including a stunning primary bedroom with a large bay window, decorative fireplace, a private walk-out to deck, and two double closets. Fantastic four piece bathroom with wonderful extras: large window, double sink, claw-foot tub, and an upgraded Toto bidet toilet. Top floor shines with another bright, spacious bedroom and a sun-filled den/home-office space, with potential to create a 4th bedroom. The 3rd floor features a huge walk-out to deck with city views and overlooks the tree-top canopy. Basement recently finished: rec room with new flooring, exposed brick, and newly-built 3 piece bathroom. Extras include 1 large lane-way parking space, a stately front-porch, and plenty of storage throughout the home. Charming, tree-lined, family friendly street perfectly located steps from TTC routes, and close to the countless shops, services and eateries of trendy West Queen West, Dundas West, and Roncesvalles. Easy access to the Gardiner, and a pleasant stroll to High Park where you can enjoy year-round natural beauty and tranquility. The very best of the city will be right at your doorstep! (id:26049)
Open House
This property has open houses!
2:00 pm
Ends at:4:00 pm
2:00 pm
Ends at:4:00 pm
Property Details
| MLS® Number | W12174818 |
| Property Type | Single Family |
| Neigbourhood | Roncesvalles |
| Community Name | Roncesvalles |
| Amenities Near By | Hospital, Park, Public Transit, Schools |
| Community Features | Community Centre |
| Features | Lane, Carpet Free |
| Parking Space Total | 1 |
Building
| Bathroom Total | 3 |
| Bedrooms Above Ground | 3 |
| Bedrooms Below Ground | 1 |
| Bedrooms Total | 4 |
| Basement Development | Partially Finished |
| Basement Features | Walk Out |
| Basement Type | N/a (partially Finished) |
| Construction Style Attachment | Detached |
| Cooling Type | Central Air Conditioning |
| Exterior Finish | Brick |
| Fireplace Present | Yes |
| Fireplace Total | 2 |
| Fireplace Type | Insert |
| Flooring Type | Hardwood, Tile |
| Foundation Type | Stone |
| Half Bath Total | 1 |
| Heating Fuel | Natural Gas |
| Heating Type | Radiant Heat |
| Stories Total | 3 |
| Size Interior | 2,000 - 2,500 Ft2 |
| Type | House |
| Utility Water | Municipal Water |
Parking
| No Garage |
Land
| Acreage | No |
| Land Amenities | Hospital, Park, Public Transit, Schools |
| Sewer | Sanitary Sewer |
| Size Depth | 129 Ft ,6 In |
| Size Frontage | 20 Ft |
| Size Irregular | 20 X 129.5 Ft |
| Size Total Text | 20 X 129.5 Ft |
Rooms
| Level | Type | Length | Width | Dimensions |
|---|---|---|---|---|
| Second Level | Primary Bedroom | 5.07 m | 4.76 m | 5.07 m x 4.76 m |
| Second Level | Bedroom | 2.98 m | 3.75 m | 2.98 m x 3.75 m |
| Second Level | Bathroom | 2.55 m | 3.82 m | 2.55 m x 3.82 m |
| Second Level | Bathroom | 1.36 m | 2.66 m | 1.36 m x 2.66 m |
| Third Level | Bedroom | 4.57 m | 4.31 m | 4.57 m x 4.31 m |
| Third Level | Office | 4.9 m | 5 m | 4.9 m x 5 m |
| Basement | Bathroom | 2.13 m | 2.13 m | 2.13 m x 2.13 m |
| Basement | Recreational, Games Room | 3.43 m | 5.91 m | 3.43 m x 5.91 m |
| Main Level | Living Room | 3.72 m | 4.35 m | 3.72 m x 4.35 m |
| Main Level | Dining Room | 5.1 m | 3.45 m | 5.1 m x 3.45 m |
| Main Level | Kitchen | 3.68 m | 4.63 m | 3.68 m x 4.63 m |








