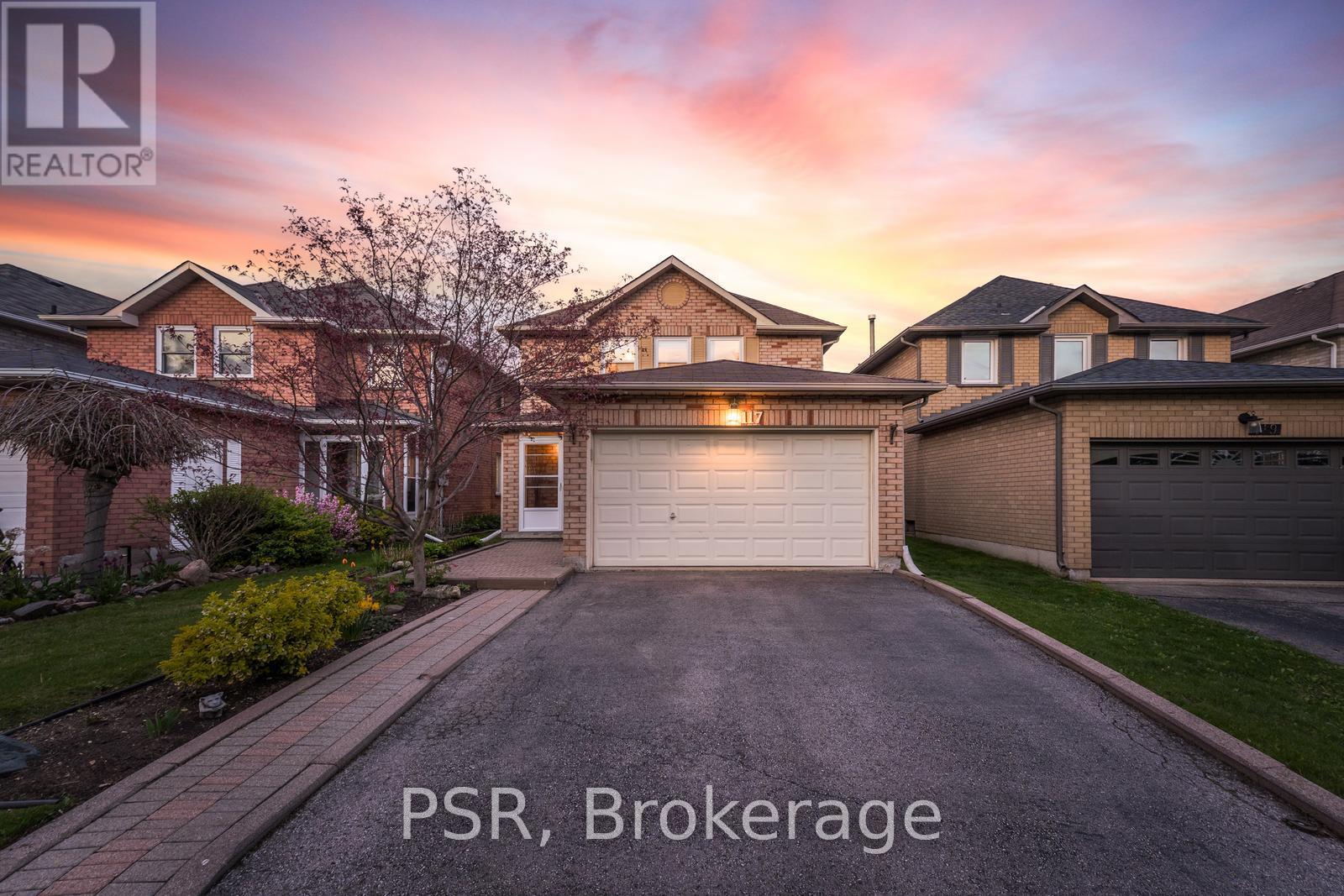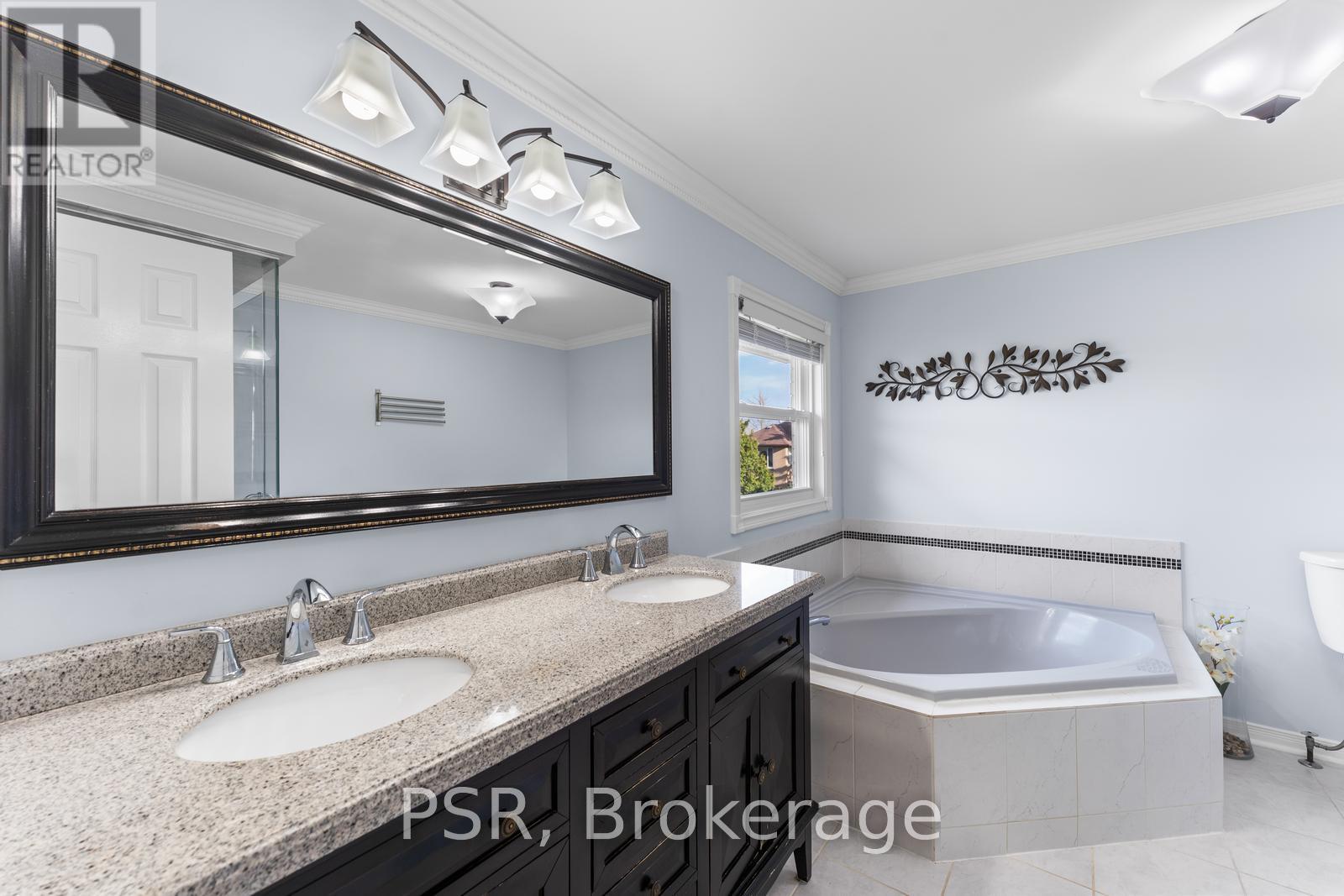4 Bedroom
3 Bathroom
2,000 - 2,500 ft2
Fireplace
Central Air Conditioning
Forced Air
$1,100,000
Welcome to 117 Richvale Dr S - A Beautifully Maintained 4-Bedroom Detached Home in a Prime Brampton Location. Nestled in one of Brampton's most desirable family-friendly neighbourhoods, this beautifully maintained 4-bedroom detached home offers the perfect balance of comfort, space, and modern living. Step inside to a bright, open-concept layout featuring a spacious living and dining area with large windows and custom window coverings that provide both elegance and privacy. The updated kitchen is well-appointed with modern appliances and ample cabinetry, and it walks out to a private, fully fenced backyard - ideal for summer entertaining or quiet evenings outdoors. Upstairs, you'll find four generously sized bedrooms, including a spacious primary suite complete with a full ensuite and a walk-in closet. Each room is thoughtfully designed to maximize light, comfort, and functionality. All windows throughout the home are fitted with custom window coverings, adding a polished and cohesive touch. This charming home also features a private driveway, an attached garage, and fantastic curb appeal. Directly behind the house, residents can enjoy access to a wide range of recreational amenities, including a cricket pitch, baseball diamond, soccer fields, a frisbee golf course, tennis courts, and a dog park at White Spruce Park. For golf enthusiasts, Turnberry Golf Club is just a short distance away, and nature lovers will appreciate the nearby Heart Lake Conservation Area. The location offers exceptional convenience, with Trinity Common Plaza and the hospital just a 10-minute drive away, along with easy access to schools, parks, shopping centres, and major highways. Perfectly suited for both commuters and families, 117 Richvale Dr S is a move-in ready gem in a vibrant, well-connected community - a place you'll be proud to call home. (id:26049)
Property Details
|
MLS® Number
|
W12175166 |
|
Property Type
|
Single Family |
|
Community Name
|
Heart Lake East |
|
Amenities Near By
|
Park, Schools |
|
Parking Space Total
|
3 |
Building
|
Bathroom Total
|
3 |
|
Bedrooms Above Ground
|
4 |
|
Bedrooms Total
|
4 |
|
Age
|
31 To 50 Years |
|
Appliances
|
Central Vacuum, Dryer, Stove, Washer, Window Coverings, Refrigerator |
|
Basement Development
|
Finished |
|
Basement Type
|
N/a (finished) |
|
Construction Style Attachment
|
Detached |
|
Cooling Type
|
Central Air Conditioning |
|
Exterior Finish
|
Brick |
|
Fireplace Present
|
Yes |
|
Flooring Type
|
Ceramic, Laminate |
|
Foundation Type
|
Concrete |
|
Half Bath Total
|
1 |
|
Heating Fuel
|
Natural Gas |
|
Heating Type
|
Forced Air |
|
Stories Total
|
2 |
|
Size Interior
|
2,000 - 2,500 Ft2 |
|
Type
|
House |
|
Utility Water
|
Municipal Water |
Parking
Land
|
Acreage
|
No |
|
Fence Type
|
Fenced Yard |
|
Land Amenities
|
Park, Schools |
|
Sewer
|
Sanitary Sewer |
|
Size Depth
|
109 Ft ,10 In |
|
Size Frontage
|
32 Ft |
|
Size Irregular
|
32 X 109.9 Ft |
|
Size Total Text
|
32 X 109.9 Ft |
Rooms
| Level |
Type |
Length |
Width |
Dimensions |
|
Second Level |
Primary Bedroom |
5.5 m |
3.91 m |
5.5 m x 3.91 m |
|
Second Level |
Bedroom 2 |
4.12 m |
2.76 m |
4.12 m x 2.76 m |
|
Second Level |
Bedroom 3 |
2.86 m |
2.84 m |
2.86 m x 2.84 m |
|
Second Level |
Bedroom 4 |
2.72 m |
2.76 m |
2.72 m x 2.76 m |
|
Basement |
Recreational, Games Room |
5.91 m |
5.58 m |
5.91 m x 5.58 m |
|
Basement |
Office |
5.21 m |
3.56 m |
5.21 m x 3.56 m |
|
Basement |
Office |
3.71 m |
3.36 m |
3.71 m x 3.36 m |
|
Ground Level |
Dining Room |
6.29 m |
3.6 m |
6.29 m x 3.6 m |
|
Ground Level |
Kitchen |
4.92 m |
3.38 m |
4.92 m x 3.38 m |
|
Ground Level |
Living Room |
4.96 m |
4.09 m |
4.96 m x 4.09 m |
|
Ground Level |
Family Room |
4.84 m |
3.07 m |
4.84 m x 3.07 m |






































