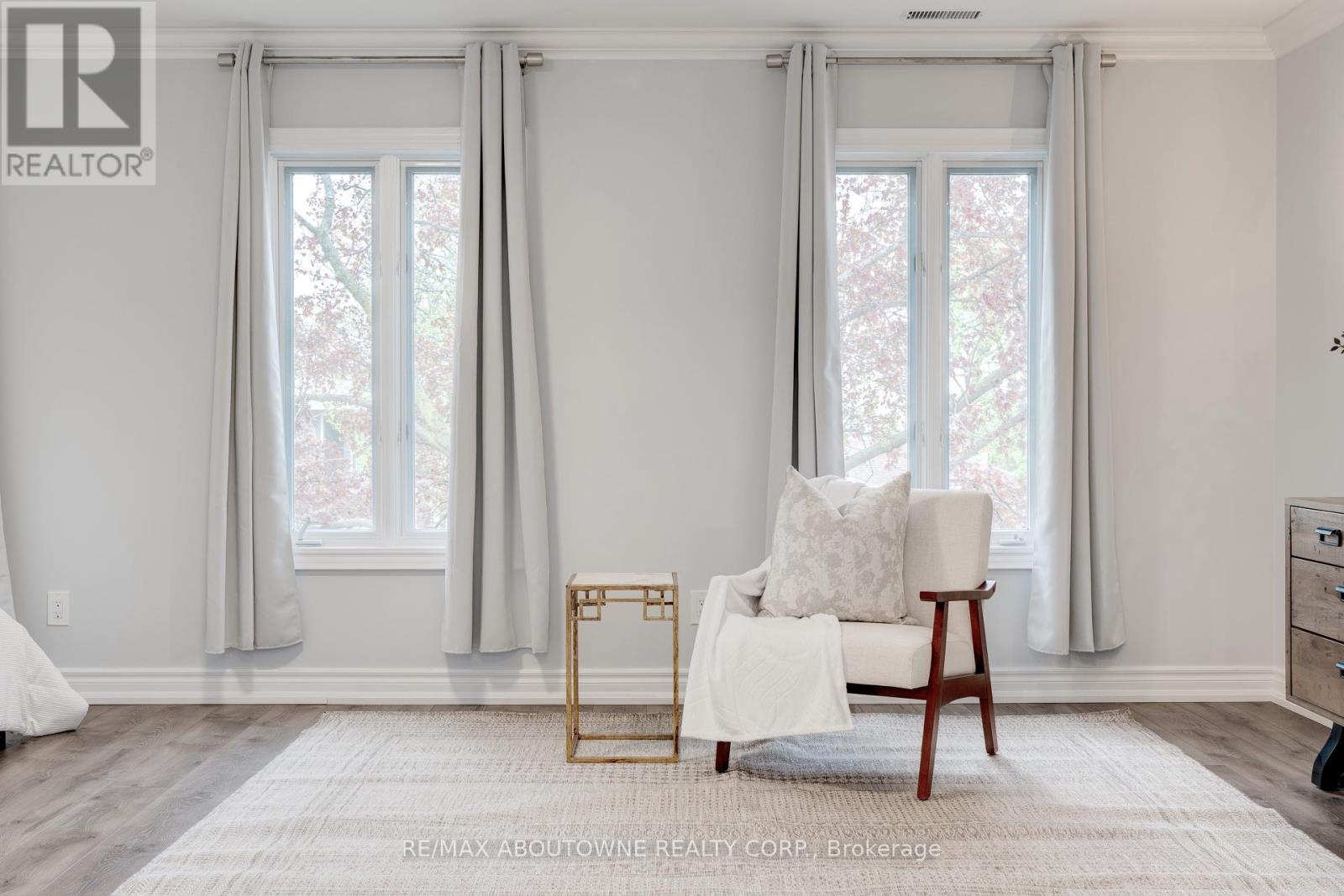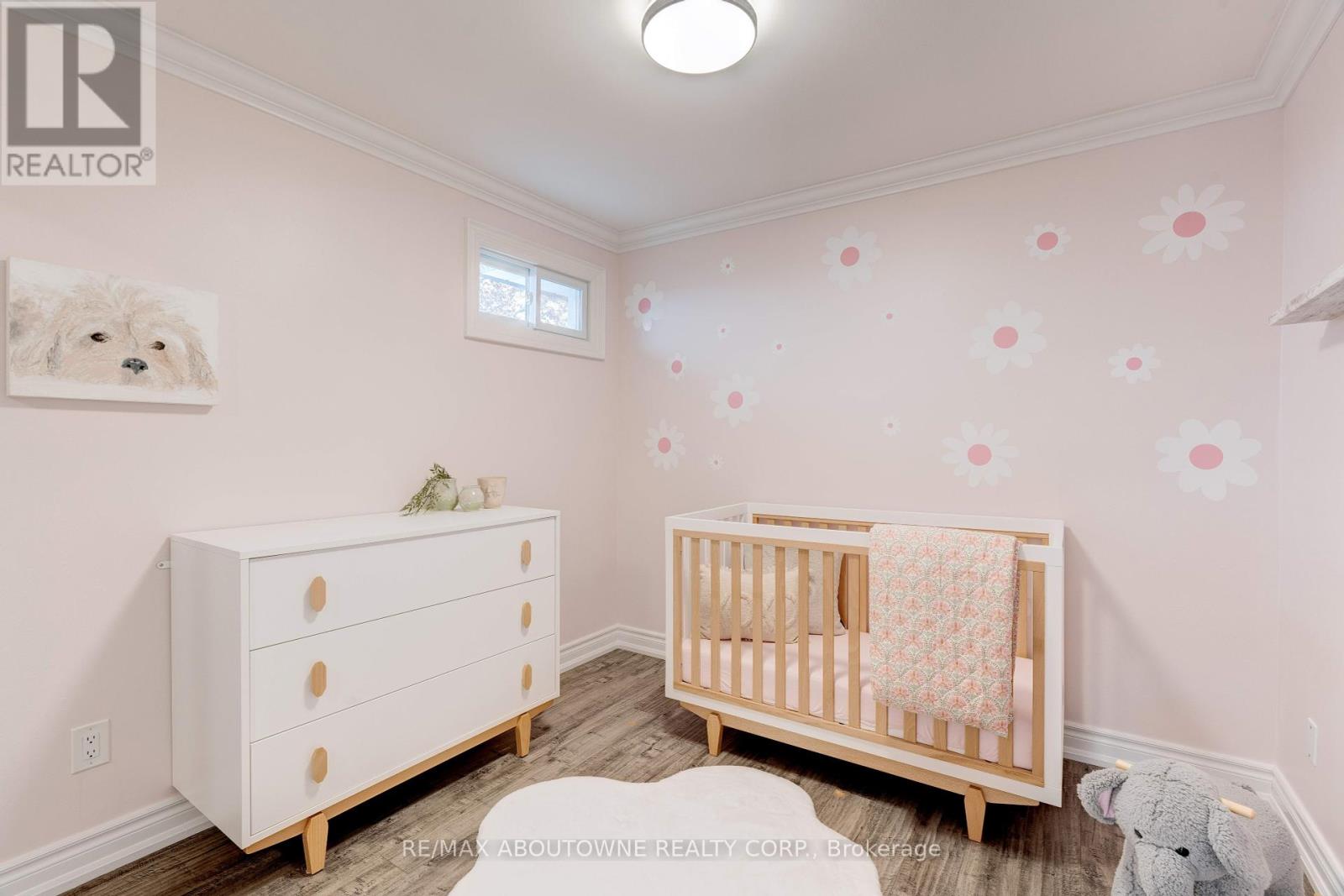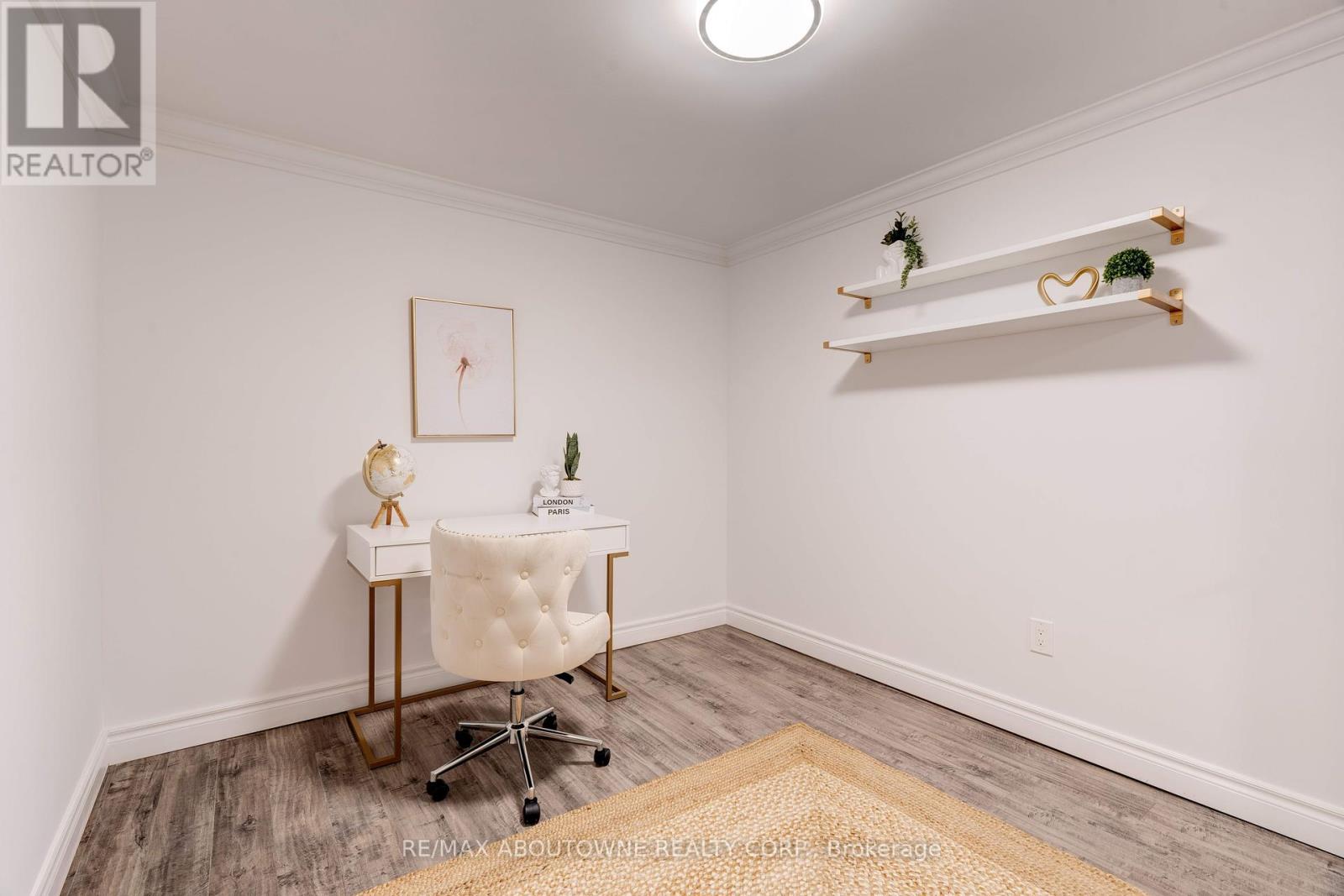1155 Falgarwood Drive Oakville, Ontario L6H 2L4
$1,688,800
Step into this beautifully transformed home that seamlessly blends style, function, and thoughtful upgrades. Originally purchased five years ago, this property already boasted a stunning primary bedroom retreat addition. Since then, the current owners have taken it to the next level with a fantastic second addition (with permits). Over $300k spent! The main floor now offers a spacious, open-concept layout perfect for modern living and entertaining, combining a bright white kitchen with island, Quartz countertops, and generous living/dining and an additional main floor family room! Walk out from the family room to the private backyard with a freshly done patio with pergola. The fully fenced, pool sized yard, enjoys full afternoon sun and has tons of space for your kids and pets to play. Attractive shed with clean lines add a modern aesthetic & offers extra outdoor storage. Enjoy carpet free living! Strategically placed skylights let in lots of natural light! Convenience is key with the main-floor powder room and laundry, and the newly added double garage provides plenty of parking and storage.The primary ensuite has been upgraded into a luxurious spa like escape featuring a standalone soaker tub, sep double shower & double vanity. The curb appeal offers a modern, contemporary vibe with upgraded front door and garage door. The lower level boasts lookout windows and a fireplace (2023)and a separate den which could be extra space for work or hobbies. Crown moulding, sleek glass railings and pot lights are just some of the details that add to the presentation. Tons of space for your family to gather and grow. Huge crawlspace for extra storage. Iroquois Ridge school district. Walk to elementary schools, shops, restaurants and easy commuter access to 403, 407,QEW, and GO. Surrounded by many parks, trails and mature trees this neighbourhood is super family friendly. (id:26049)
Open House
This property has open houses!
2:00 pm
Ends at:4:00 pm
2:00 pm
Ends at:4:00 pm
Property Details
| MLS® Number | W12136500 |
| Property Type | Single Family |
| Community Name | 1005 - FA Falgarwood |
| Equipment Type | Water Heater - Gas |
| Features | Carpet Free |
| Parking Space Total | 4 |
| Rental Equipment Type | Water Heater - Gas |
Building
| Bathroom Total | 4 |
| Bedrooms Above Ground | 4 |
| Bedrooms Total | 4 |
| Age | 51 To 99 Years |
| Appliances | Dishwasher, Dryer, Garage Door Opener, Storage Shed, Stove, Washer, Window Coverings, Refrigerator |
| Basement Development | Finished |
| Basement Type | Partial (finished) |
| Construction Style Attachment | Detached |
| Construction Style Split Level | Backsplit |
| Cooling Type | Central Air Conditioning |
| Exterior Finish | Brick |
| Fireplace Present | Yes |
| Foundation Type | Poured Concrete |
| Half Bath Total | 2 |
| Heating Fuel | Natural Gas |
| Heating Type | Forced Air |
| Size Interior | 2,000 - 2,500 Ft2 |
| Type | House |
| Utility Water | Municipal Water |
Parking
| Attached Garage | |
| Garage |
Land
| Acreage | No |
| Fence Type | Fenced Yard |
| Sewer | Sanitary Sewer |
| Size Depth | 137 Ft ,7 In |
| Size Frontage | 65 Ft |
| Size Irregular | 65 X 137.6 Ft |
| Size Total Text | 65 X 137.6 Ft |
| Zoning Description | Rl7 |
Rooms
| Level | Type | Length | Width | Dimensions |
|---|---|---|---|---|
| Second Level | Primary Bedroom | 5.91 m | 6.46 m | 5.91 m x 6.46 m |
| Lower Level | Recreational, Games Room | 3.14 m | 7.17 m | 3.14 m x 7.17 m |
| Lower Level | Den | 2.86 m | 3.38 m | 2.86 m x 3.38 m |
| Main Level | Kitchen | 4.62 m | 2.76 m | 4.62 m x 2.76 m |
| Main Level | Living Room | 4.78 m | 3.61 m | 4.78 m x 3.61 m |
| Main Level | Dining Room | 2.86 m | 5.6 m | 2.86 m x 5.6 m |
| Main Level | Family Room | 6.01 m | 2.78 m | 6.01 m x 2.78 m |
| Upper Level | Bedroom | 3.92 m | 3.75 m | 3.92 m x 3.75 m |
| Upper Level | Bedroom | 3.23 m | 3.73 m | 3.23 m x 3.73 m |
| Upper Level | Bedroom | 284 m | 2.77 m | 284 m x 2.77 m |















































