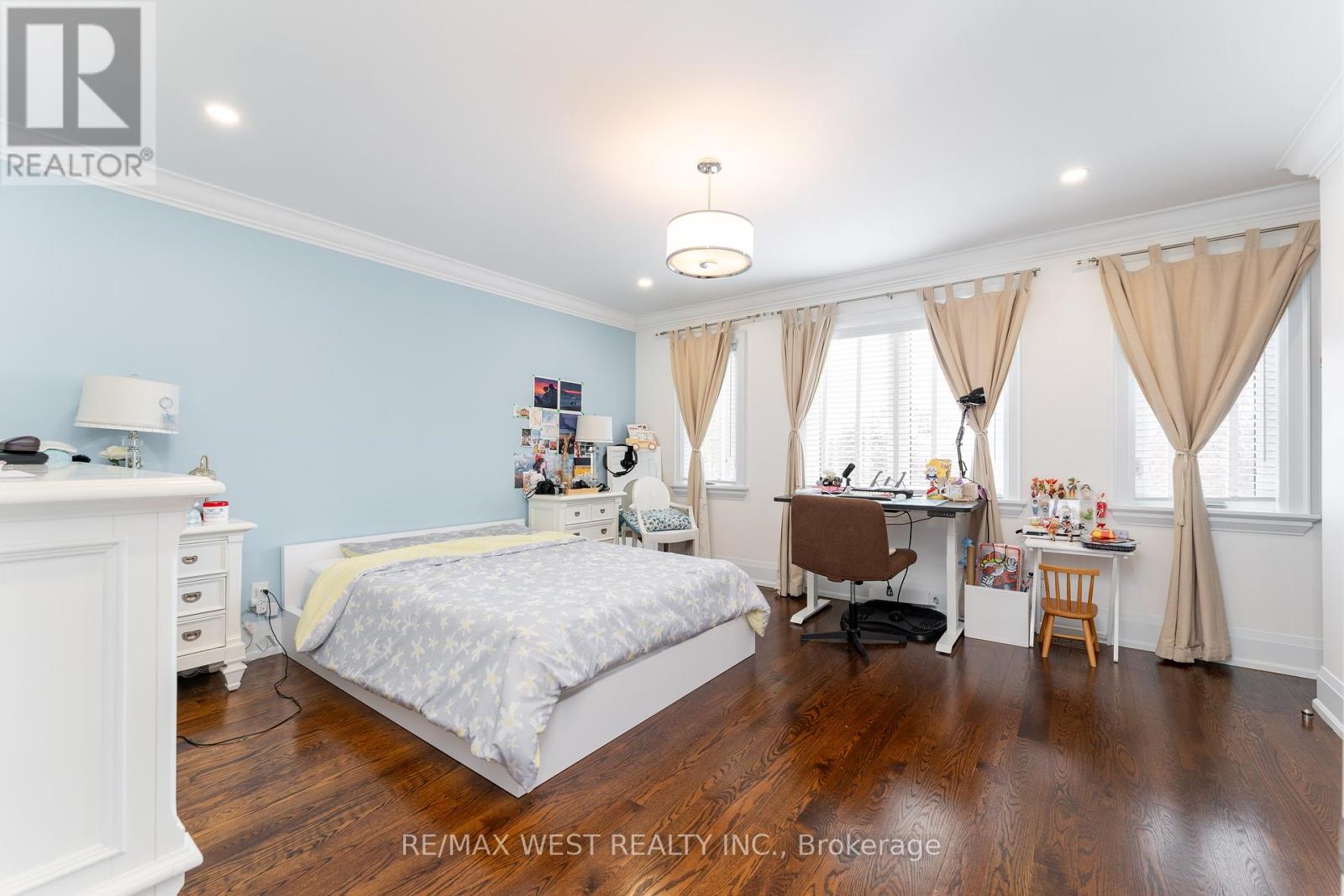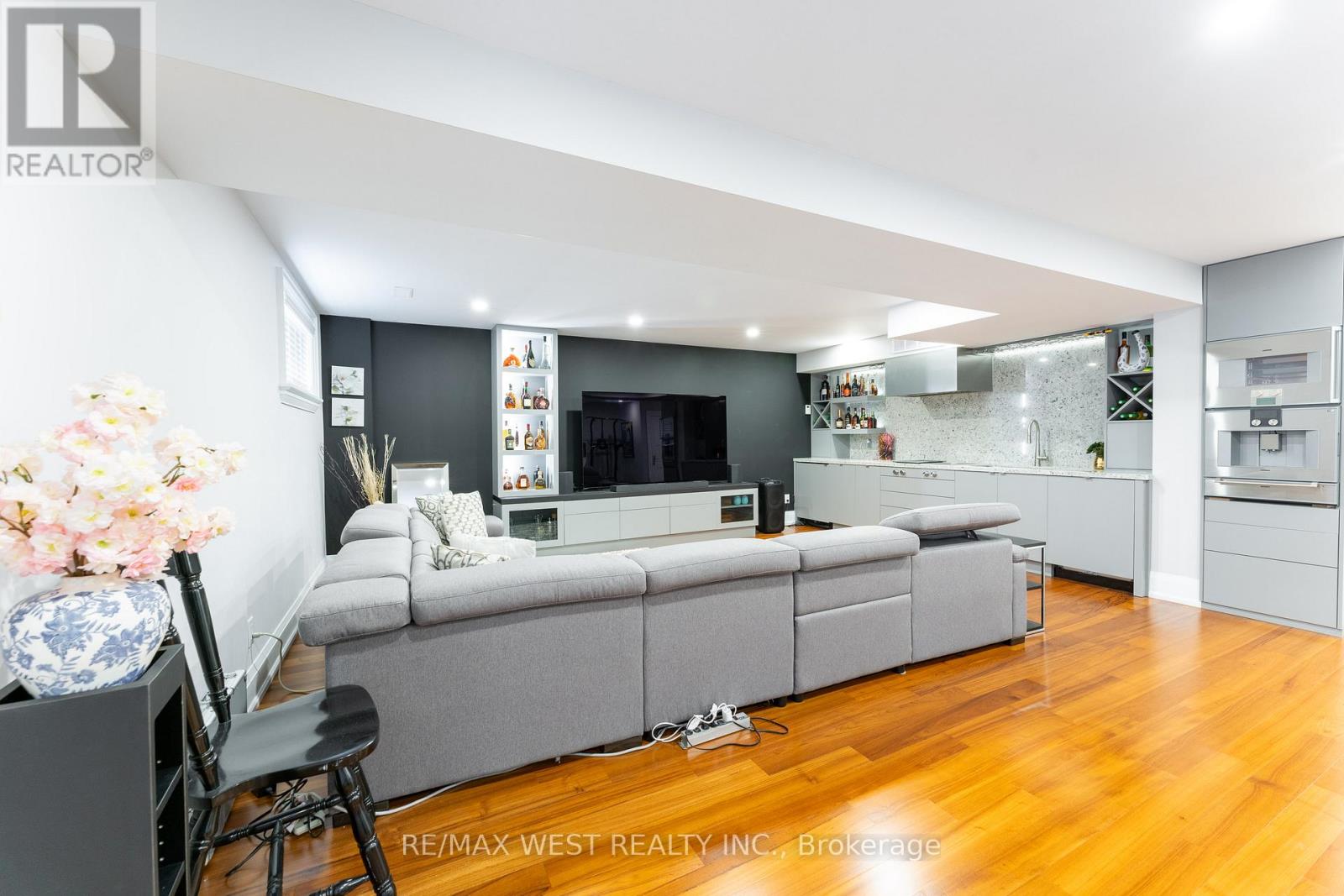4 Bedroom
4 Bathroom
2,500 - 3,000 ft2
Fireplace
Central Air Conditioning
Forced Air
$2,299,000
Welcome to this stunning 3 bedroom, 4 washroom home featuring elegant hardwood floors throughout, pot lights & porcelain kitchen floor. Enjoy the luxury of a spacious primary room, 6-piece ensuite and walk-in closet, perfect for relaxation and storage. With its beautiful design and ample space, this property is ideal for those seeking comfort & style. Oversized kitchen with warmth and style. The finished basement offers additional living space with separate entrance, providing endless possibilities, with walk-up and built in garage, kitchen perfect for entertaining . Heated floors thru-out lower level for comfort, 2 piece washroom, tons of storage space. Been well-loved and meticulously maintained, attention to detail. True pride of Ownership. (id:26049)
Property Details
|
MLS® Number
|
W12138333 |
|
Property Type
|
Single Family |
|
Neigbourhood
|
Yorkdale-Glen Park |
|
Community Name
|
Yorkdale-Glen Park |
|
Features
|
Carpet Free |
|
Parking Space Total
|
4 |
|
Structure
|
Shed |
Building
|
Bathroom Total
|
4 |
|
Bedrooms Above Ground
|
3 |
|
Bedrooms Below Ground
|
1 |
|
Bedrooms Total
|
4 |
|
Appliances
|
Central Vacuum, Dishwasher, Microwave, Oven, Stove, Window Coverings, Refrigerator |
|
Basement Development
|
Finished |
|
Basement Features
|
Separate Entrance |
|
Basement Type
|
N/a (finished) |
|
Construction Style Attachment
|
Detached |
|
Cooling Type
|
Central Air Conditioning |
|
Exterior Finish
|
Stone, Brick |
|
Fireplace Present
|
Yes |
|
Flooring Type
|
Hardwood, Laminate, Tile, Porcelain Tile |
|
Foundation Type
|
Block, Concrete |
|
Half Bath Total
|
2 |
|
Heating Fuel
|
Natural Gas |
|
Heating Type
|
Forced Air |
|
Stories Total
|
2 |
|
Size Interior
|
2,500 - 3,000 Ft2 |
|
Type
|
House |
|
Utility Water
|
Municipal Water |
Parking
Land
|
Acreage
|
No |
|
Sewer
|
Sanitary Sewer |
|
Size Depth
|
133 Ft ,6 In |
|
Size Frontage
|
37 Ft |
|
Size Irregular
|
37 X 133.5 Ft |
|
Size Total Text
|
37 X 133.5 Ft |
Rooms
| Level |
Type |
Length |
Width |
Dimensions |
|
Second Level |
Primary Bedroom |
5.05 m |
5.62 m |
5.05 m x 5.62 m |
|
Second Level |
Bedroom 2 |
4.55 m |
4.41 m |
4.55 m x 4.41 m |
|
Second Level |
Bedroom 3 |
3.31 m |
3 m |
3.31 m x 3 m |
|
Lower Level |
Sitting Room |
4.1 m |
5.58 m |
4.1 m x 5.58 m |
|
Lower Level |
Laundry Room |
2.28 m |
2.2 m |
2.28 m x 2.2 m |
|
Lower Level |
Family Room |
4.88 m |
5.58 m |
4.88 m x 5.58 m |
|
Main Level |
Living Room |
3.98 m |
3.48 m |
3.98 m x 3.48 m |
|
Main Level |
Dining Room |
3.98 m |
3.83 m |
3.98 m x 3.83 m |
|
Main Level |
Kitchen |
4.09 m |
4.18 m |
4.09 m x 4.18 m |
|
Main Level |
Eating Area |
4.09 m |
3.05 m |
4.09 m x 3.05 m |
|
Main Level |
Sitting Room |
3.95 m |
4.75 m |
3.95 m x 4.75 m |
|
Main Level |
Office |
2.56 m |
2.55 m |
2.56 m x 2.55 m |































