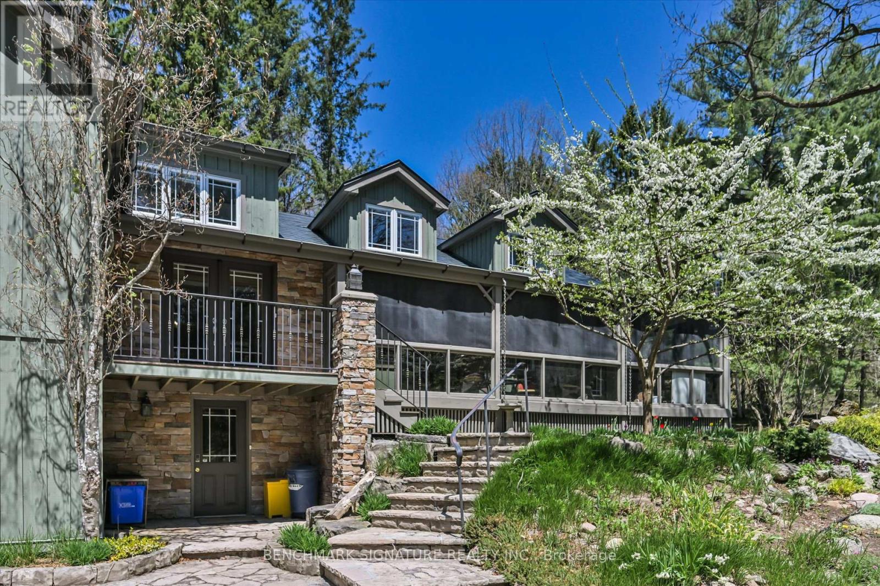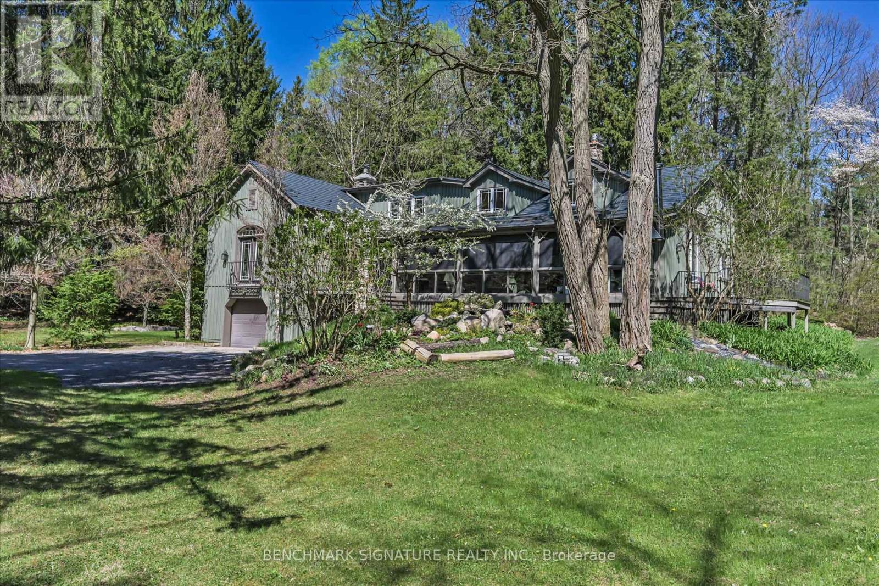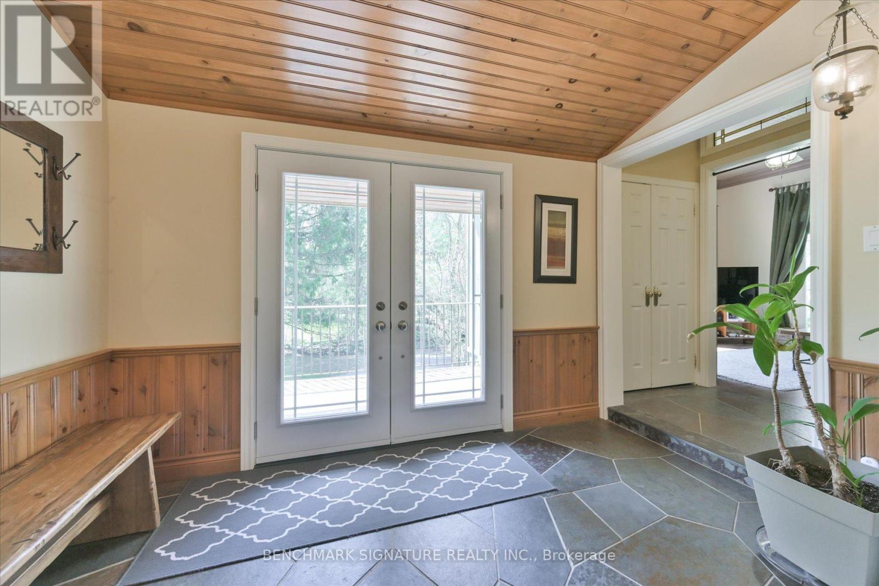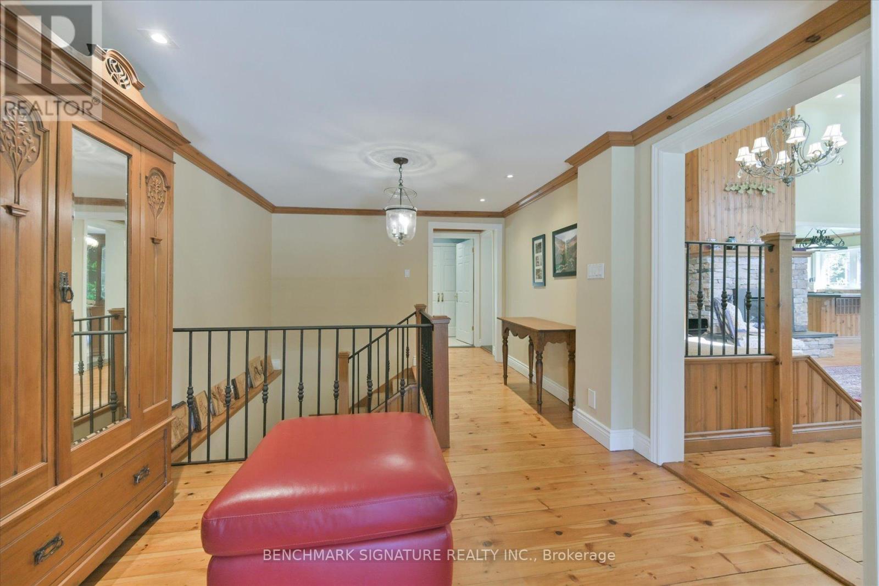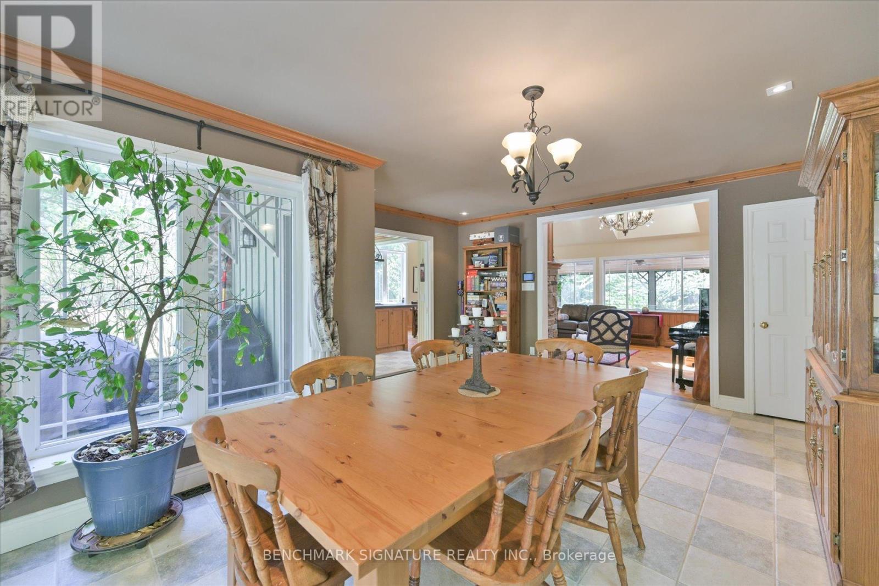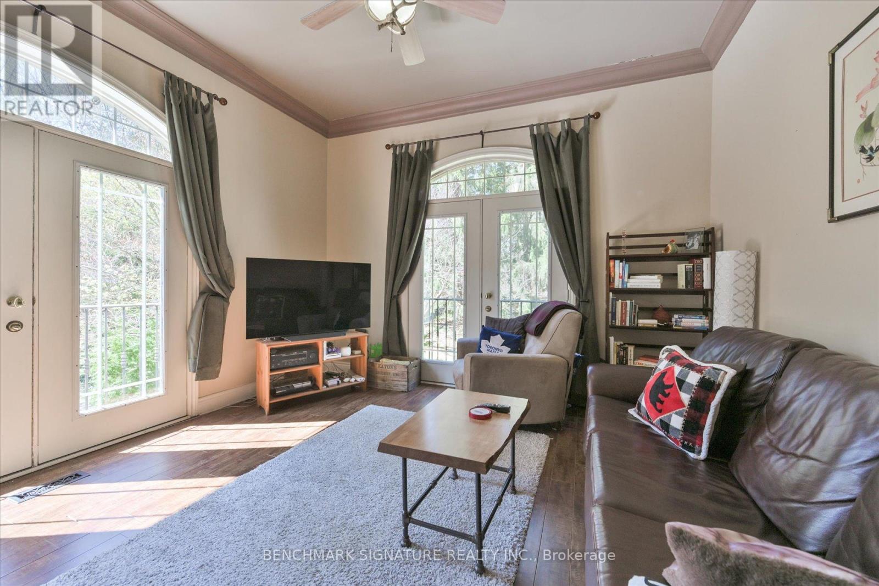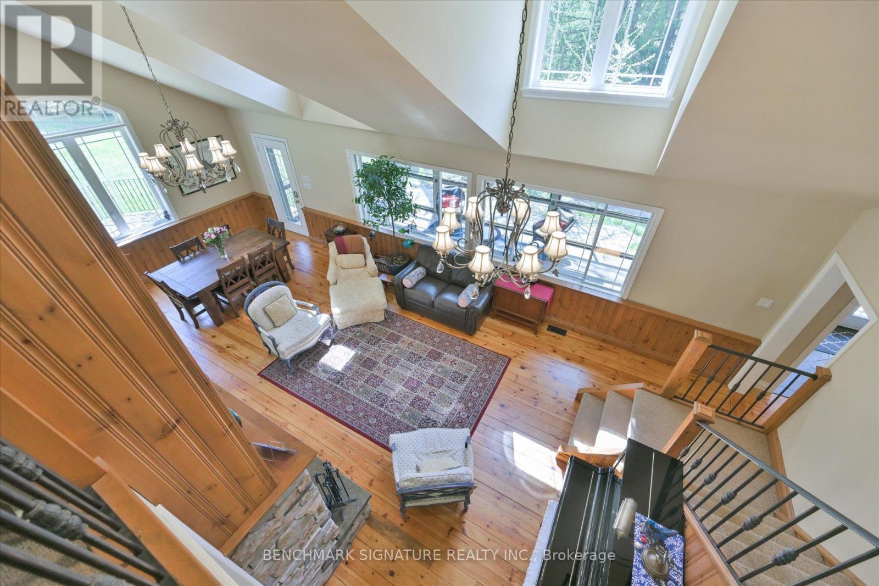4 Bedroom
4 Bathroom
2,500 - 3,000 ft2
Fireplace
Central Air Conditioning
Forced Air
Acreage
Landscaped
$2,499,000
Welcome to this exceptional 5-acre property in King City, tucked into the scenic and protected landscape of the Oak Ridges Moraine. This beautiful property offers a rare chance to live surrounded by nature without sacrificing refined comfort. The home blends custom architecture with peaceful seclusion, an ideal balance of sophistication and serenity. Inside, the space opens up to a dramatic 18-foot ceiling in the great room, where natural light pours in through oversized windows, offering panoramic views of the surrounding greenery. The open layout connects to a Muskoka room, multiple fireplaces, and a series of decks, porches, and patios, inviting you to enjoy the outdoors in every season. The primary suite feels like a private retreat, complete with a sitting room perfect for quiet mornings or an evening wind-down. Whether hosting friends or simply relaxing at home, the thoughtful design makes every space both functional and welcoming. Step outside and explore landscaped gardens, forest trails, and rolling terrain that lead through an ecosystem unique to the Oak Ridges Moraine. While it may feel like a true country escape, you're less than 10 minutes from Hwy 400, King City GO Station, and excellent schools offering a rare mix of tranquility and convenience. This isnt just a home, its a lasting investment in lifestyle, landscape, and legacy. Furnace (2020), Water Heater (2020), Water Purifier (2020), Roof (2020), Fibre Optic Internet. (id:26049)
Property Details
|
MLS® Number
|
N12149562 |
|
Property Type
|
Single Family |
|
Community Name
|
Rural King |
|
Features
|
Cul-de-sac, Wooded Area, Conservation/green Belt, Sump Pump |
|
Parking Space Total
|
6 |
|
Structure
|
Deck, Patio(s), Porch, Shed |
Building
|
Bathroom Total
|
4 |
|
Bedrooms Above Ground
|
4 |
|
Bedrooms Total
|
4 |
|
Amenities
|
Fireplace(s) |
|
Appliances
|
Range, Water Purifier, Water Softener, Water Treatment, Cooktop, Dryer, Microwave, Washer, Refrigerator |
|
Basement Development
|
Finished |
|
Basement Features
|
Walk Out |
|
Basement Type
|
N/a (finished) |
|
Construction Style Attachment
|
Detached |
|
Cooling Type
|
Central Air Conditioning |
|
Exterior Finish
|
Wood |
|
Fireplace Present
|
Yes |
|
Fireplace Type
|
Woodstove |
|
Flooring Type
|
Hardwood |
|
Foundation Type
|
Concrete |
|
Half Bath Total
|
2 |
|
Heating Fuel
|
Propane |
|
Heating Type
|
Forced Air |
|
Stories Total
|
2 |
|
Size Interior
|
2,500 - 3,000 Ft2 |
|
Type
|
House |
Parking
Land
|
Acreage
|
Yes |
|
Landscape Features
|
Landscaped |
|
Sewer
|
Septic System |
|
Size Depth
|
873 Ft |
|
Size Frontage
|
255 Ft |
|
Size Irregular
|
255 X 873 Ft ; 4.9acres |
|
Size Total Text
|
255 X 873 Ft ; 4.9acres|2 - 4.99 Acres |
Rooms
| Level |
Type |
Length |
Width |
Dimensions |
|
Second Level |
Bedroom 2 |
3.1 m |
4.2 m |
3.1 m x 4.2 m |
|
Second Level |
Bedroom 3 |
3.4 m |
4 m |
3.4 m x 4 m |
|
Second Level |
Bedroom 4 |
5.5 m |
2.5 m |
5.5 m x 2.5 m |
|
Basement |
Recreational, Games Room |
9 m |
3.5 m |
9 m x 3.5 m |
|
Ground Level |
Living Room |
5.5 m |
4.5 m |
5.5 m x 4.5 m |
|
Ground Level |
Sunroom |
9.1 m |
2.5 m |
9.1 m x 2.5 m |
|
Ground Level |
Dining Room |
3.3 m |
4.5 m |
3.3 m x 4.5 m |
|
Ground Level |
Kitchen |
4.5 m |
2.5 m |
4.5 m x 2.5 m |
|
Ground Level |
Eating Area |
4.5 m |
5.5 m |
4.5 m x 5.5 m |
|
Ground Level |
Primary Bedroom |
6.5 m |
3.5 m |
6.5 m x 3.5 m |
|
Ground Level |
Family Room |
3.5 m |
3.9 m |
3.5 m x 3.9 m |


