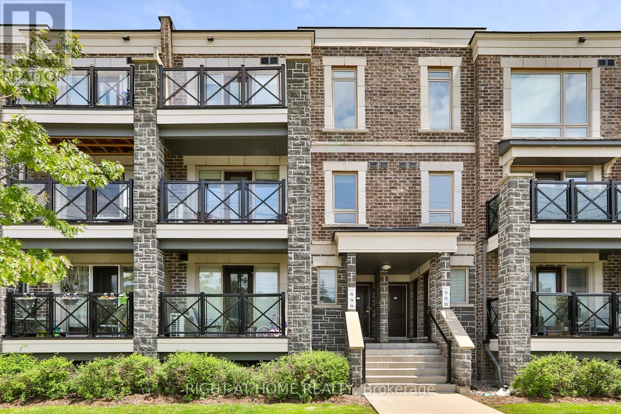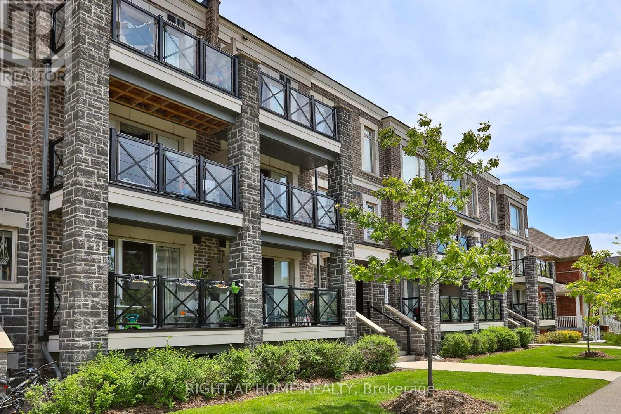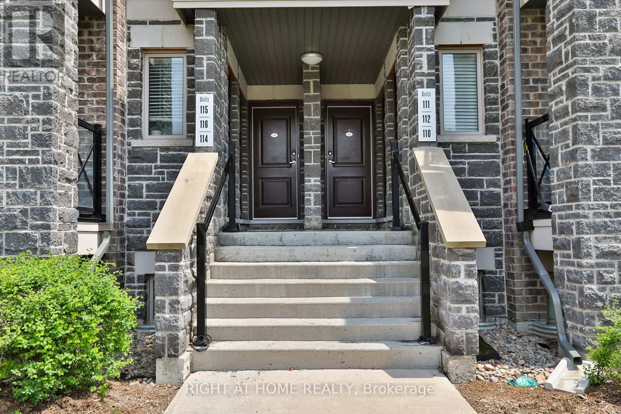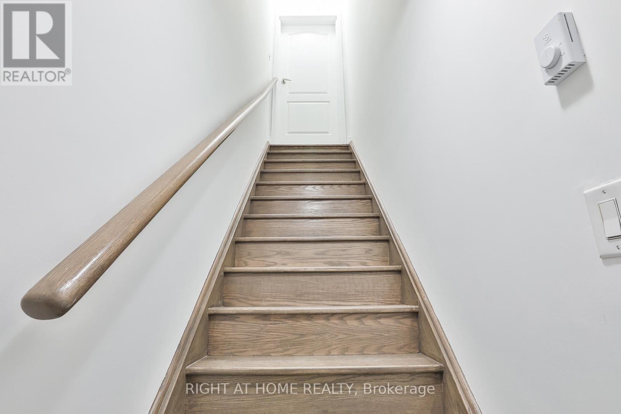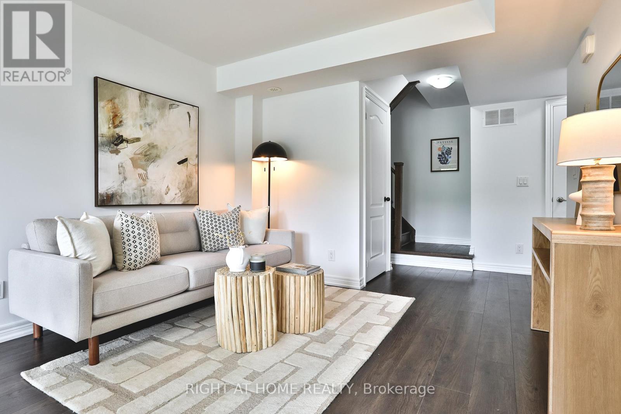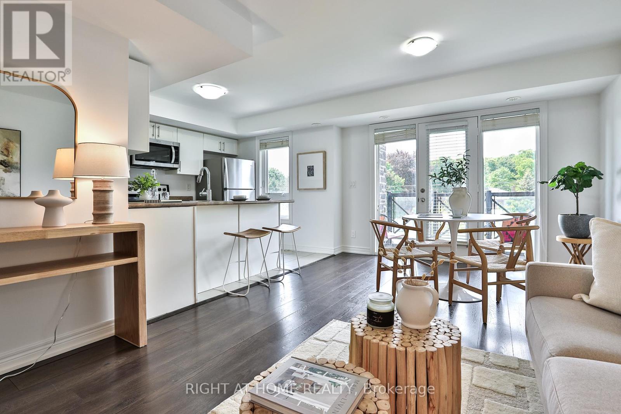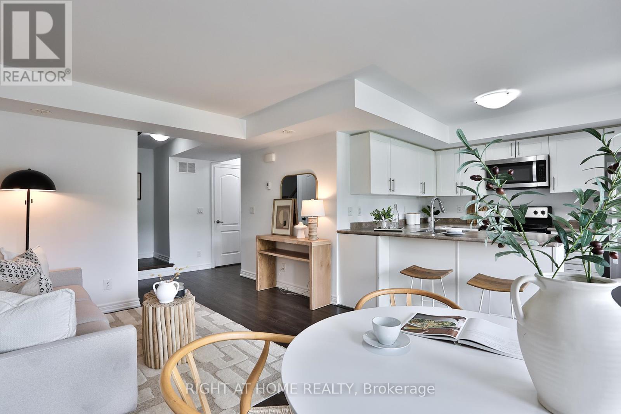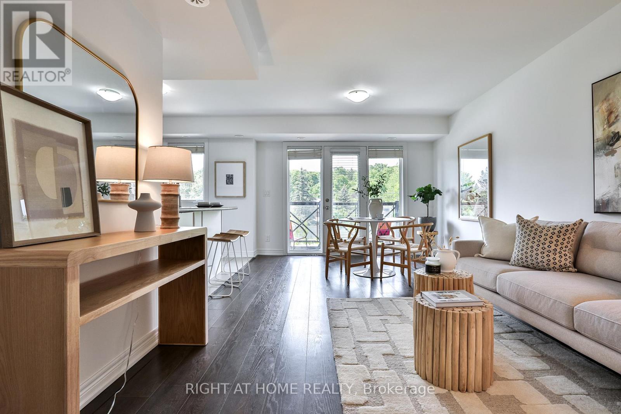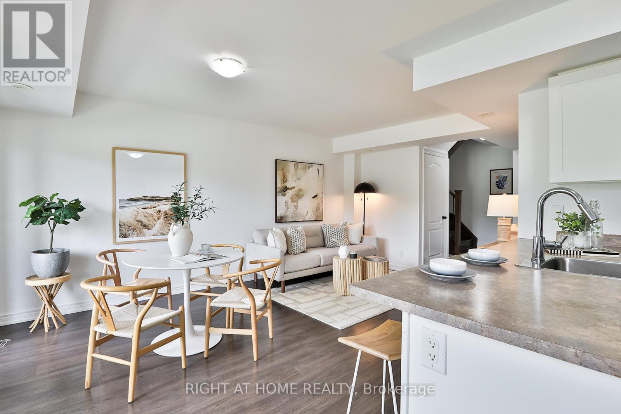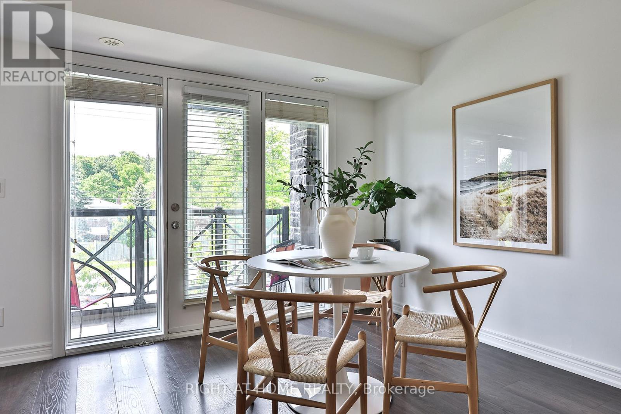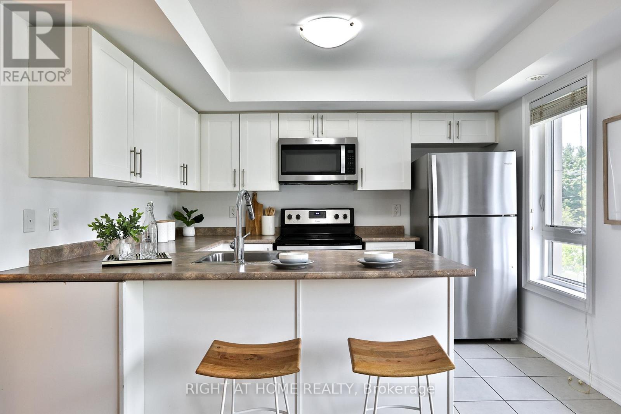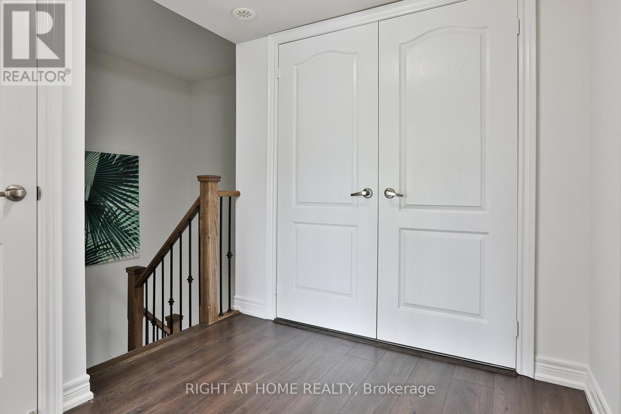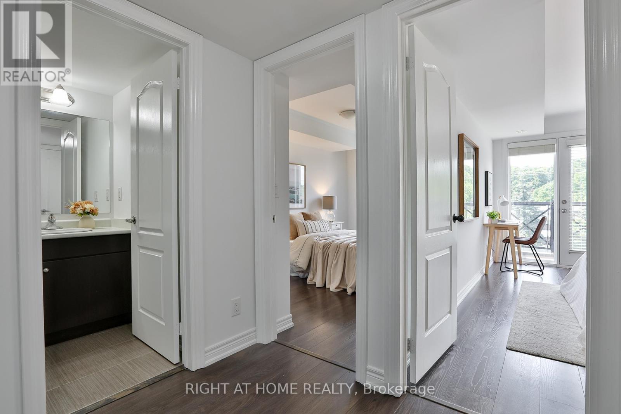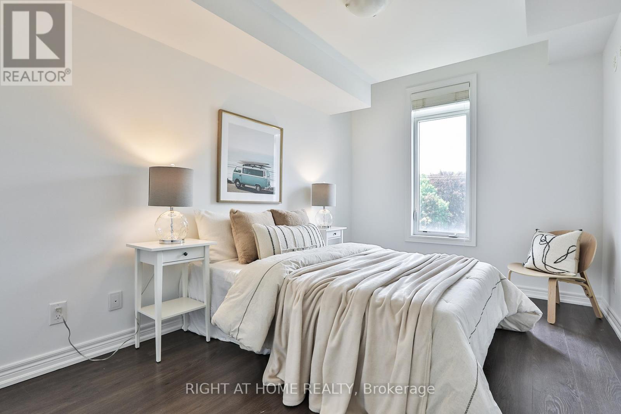115 - 2 Dunsheath Way Markham, Ontario L6B 1N3
2 Bedroom
2 Bathroom
1,000 - 1,199 ft2
Central Air Conditioning
Forced Air
$649,000Maintenance, Insurance, Parking, Common Area Maintenance
$310.67 Monthly
Maintenance, Insurance, Parking, Common Area Maintenance
$310.67 MonthlyStylish 2 bed, 2 bath stacked townhouse in a sought-after Markham community! Open-concept layout with a modern kitchen, stainless steel appliances, granite counters, and private balcony. Primary bedroom with ensuite + walk-in closet. Ensuite laundry & underground parking includedWalk To Top Ranked Schools, Viva Bus Terminal, State-Of-The-Art Community Centre & Library. Surrounded By Green Spaces (Local Parks + Nature Reserves). Minutes To Hwy 407, Hwy 404, Go Stations, Markville Mall, Main St Unionville, Etc. (id:26049)
Property Details
| MLS® Number | N12188036 |
| Property Type | Single Family |
| Community Name | Cornell |
| Community Features | Pet Restrictions |
| Features | Balcony |
| Parking Space Total | 1 |
Building
| Bathroom Total | 2 |
| Bedrooms Above Ground | 2 |
| Bedrooms Total | 2 |
| Amenities | Storage - Locker |
| Appliances | Cooktop, Dishwasher, Dryer, Microwave, Oven, Washer, Refrigerator |
| Cooling Type | Central Air Conditioning |
| Exterior Finish | Brick |
| Flooring Type | Hardwood |
| Half Bath Total | 1 |
| Heating Fuel | Natural Gas |
| Heating Type | Forced Air |
| Size Interior | 1,000 - 1,199 Ft2 |
| Type | Row / Townhouse |
Parking
| Underground | |
| Garage |
Land
| Acreage | No |
Rooms
| Level | Type | Length | Width | Dimensions |
|---|---|---|---|---|
| Main Level | Living Room | 2.58 m | 3.47 m | 2.58 m x 3.47 m |
| Main Level | Dining Room | 2.63 m | 3.47 m | 2.63 m x 3.47 m |
| Main Level | Kitchen | 3.3 m | 2.44 m | 3.3 m x 2.44 m |
| Upper Level | Primary Bedroom | 4.44 m | 3.08 m | 4.44 m x 3.08 m |
| Upper Level | Bedroom 2 | 4.17 m | 2.74 m | 4.17 m x 2.74 m |
| Upper Level | Laundry Room | 1.17 m | 2.14 m | 1.17 m x 2.14 m |

