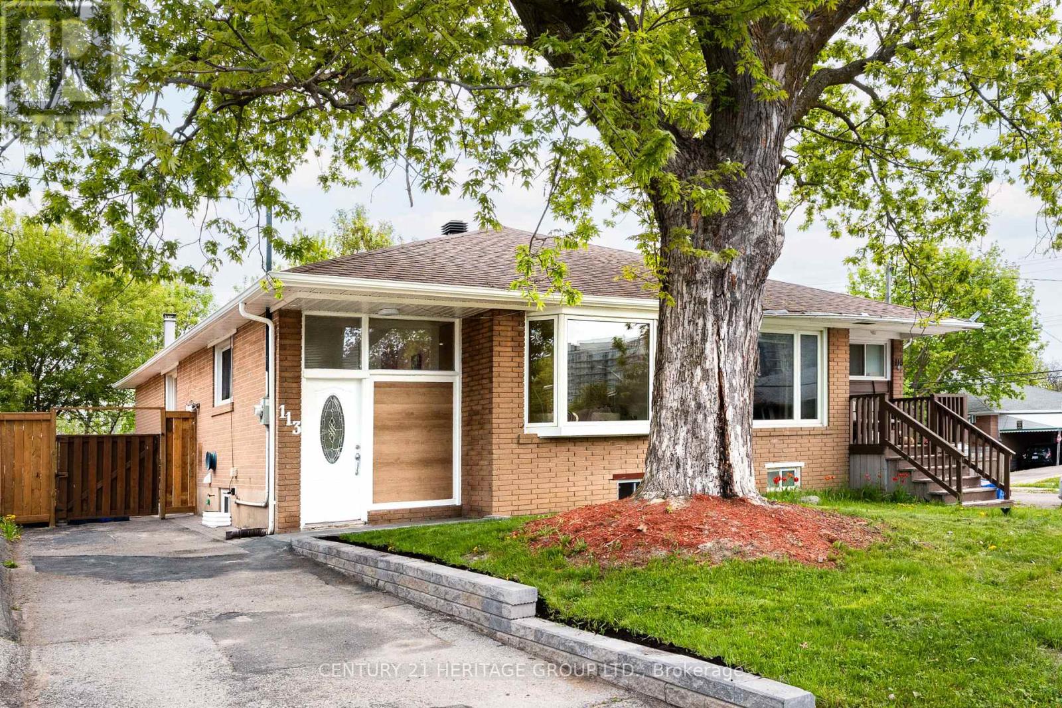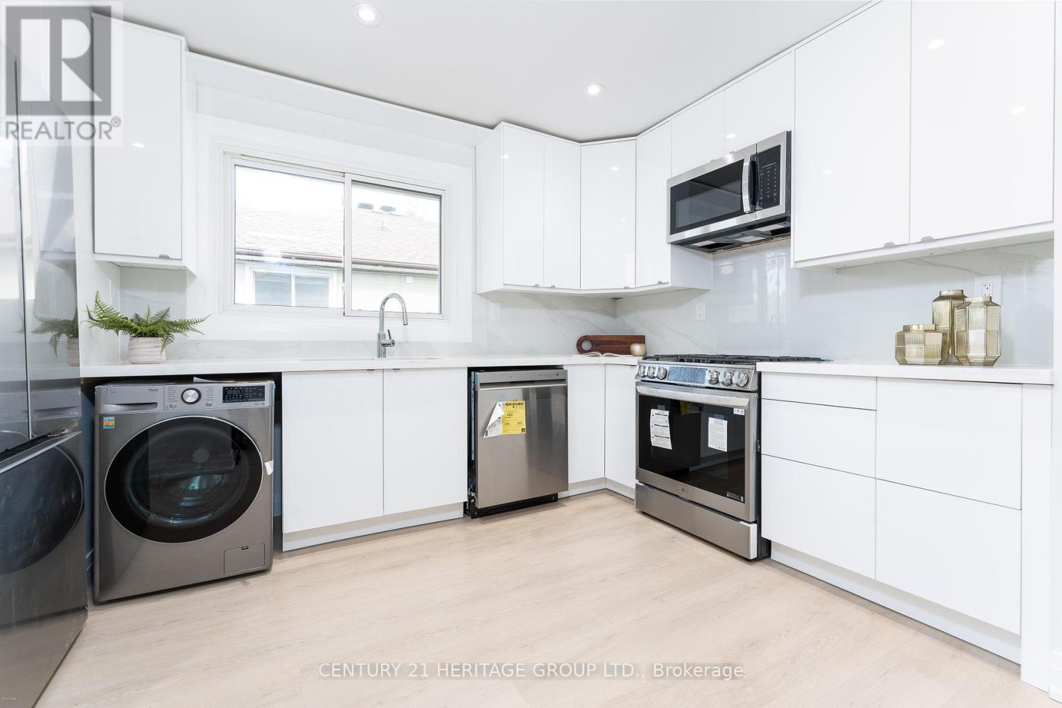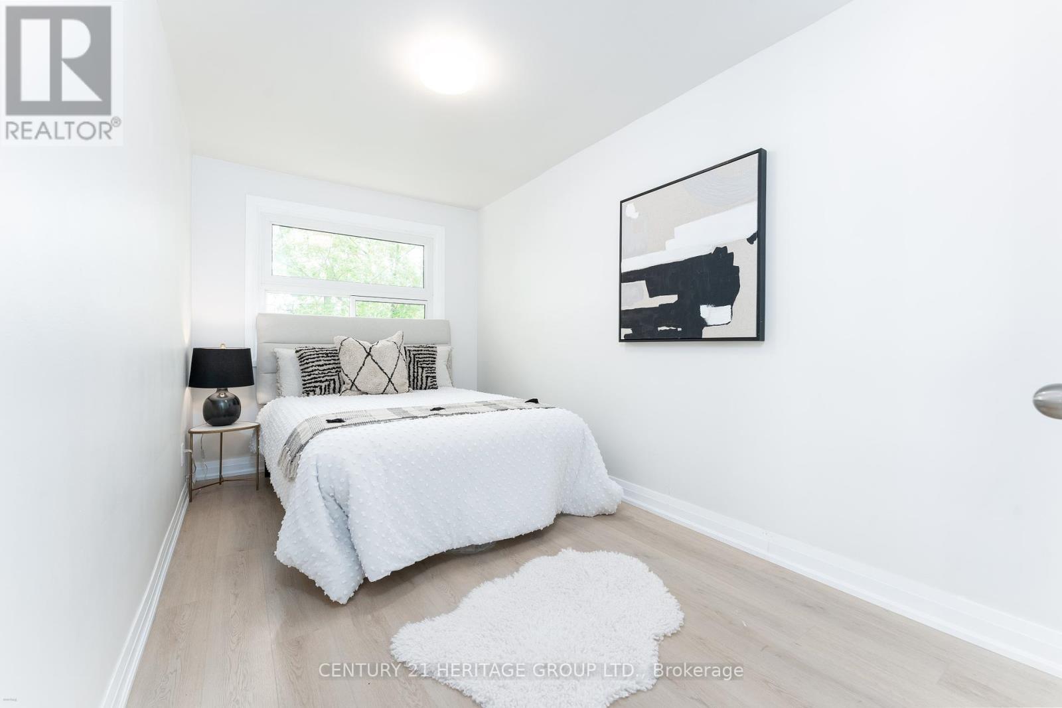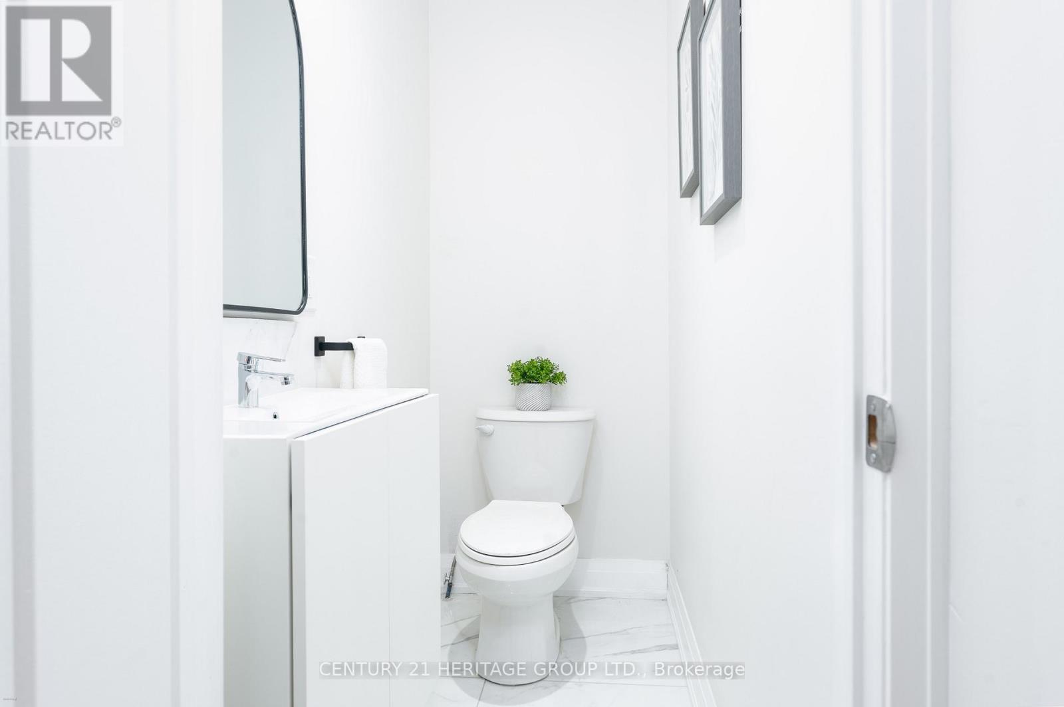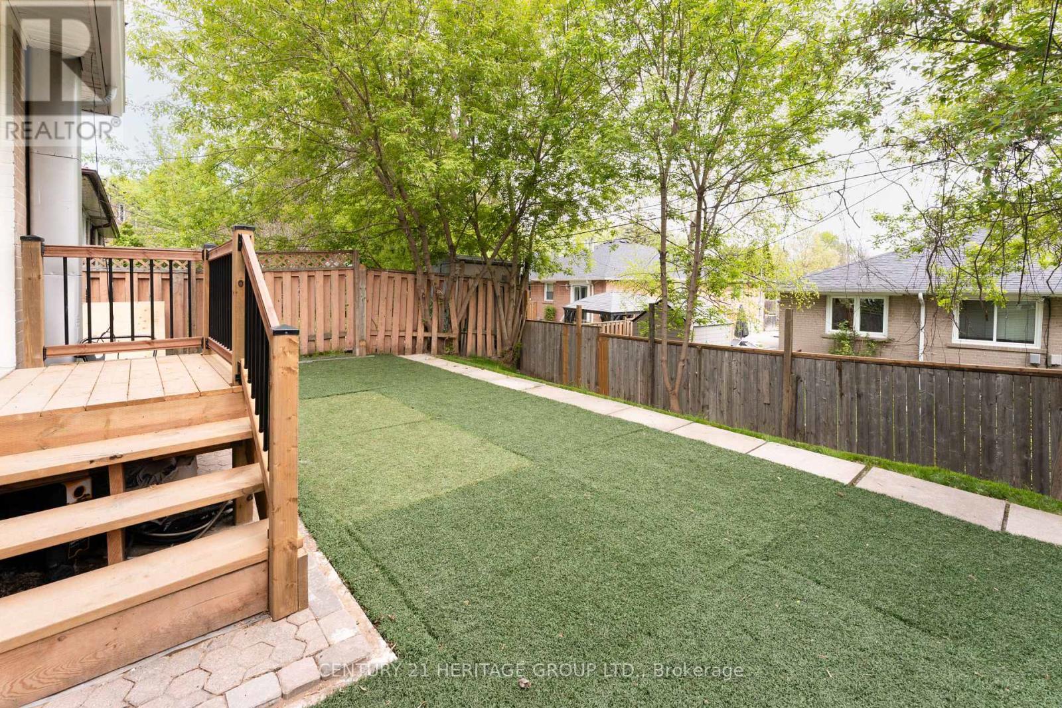5 Bedroom
3 Bathroom
700 - 1,100 ft2
Bungalow
Central Air Conditioning
Forced Air
$988,000
Amazing Opportunity to Own a Fantastic Home! Beautifully renovated from top to bottom, this stunning semi-detached bungalow is located in a prime Newmarket neighborhood. Fully updated with high-quality finishes throughout, it features a brand-new kitchen, bathroom, flooring, all - new appliances on Main Floor, New Roof Shingles (2023), and more! Nestled in a quiet, family-friendly area, the home offers convenient access to Highways 404 & 400, public transit, hospital, shopping centers, parks, schools, and the GO Station.The fully renovated basement includes two bedrooms and a separate entrance perfect for generating extra income or accommodating extended family. (id:26049)
Property Details
|
MLS® Number
|
N12158705 |
|
Property Type
|
Single Family |
|
Community Name
|
Bristol-London |
|
Parking Space Total
|
3 |
Building
|
Bathroom Total
|
3 |
|
Bedrooms Above Ground
|
3 |
|
Bedrooms Below Ground
|
2 |
|
Bedrooms Total
|
5 |
|
Appliances
|
Water Heater, Cooktop, Dishwasher, Dryer, Microwave, Oven, Washer, Two Refrigerators |
|
Architectural Style
|
Bungalow |
|
Basement Features
|
Separate Entrance |
|
Basement Type
|
N/a |
|
Construction Style Attachment
|
Semi-detached |
|
Cooling Type
|
Central Air Conditioning |
|
Exterior Finish
|
Brick |
|
Flooring Type
|
Vinyl |
|
Foundation Type
|
Concrete |
|
Half Bath Total
|
1 |
|
Heating Fuel
|
Natural Gas |
|
Heating Type
|
Forced Air |
|
Stories Total
|
1 |
|
Size Interior
|
700 - 1,100 Ft2 |
|
Type
|
House |
|
Utility Water
|
Municipal Water |
Parking
Land
|
Acreage
|
No |
|
Sewer
|
Sanitary Sewer |
|
Size Depth
|
93 Ft |
|
Size Frontage
|
32 Ft ,6 In |
|
Size Irregular
|
32.5 X 93 Ft |
|
Size Total Text
|
32.5 X 93 Ft |
Rooms
| Level |
Type |
Length |
Width |
Dimensions |
|
Basement |
Bedroom 2 |
3.35 m |
3.05 m |
3.35 m x 3.05 m |
|
Basement |
Living Room |
6 m |
3.05 m |
6 m x 3.05 m |
|
Basement |
Dining Room |
6 m |
3.05 m |
6 m x 3.05 m |
|
Basement |
Kitchen |
4 m |
1.3 m |
4 m x 1.3 m |
|
Basement |
Primary Bedroom |
6 m |
3.35 m |
6 m x 3.35 m |
|
Ground Level |
Living Room |
3.25 m |
3.35 m |
3.25 m x 3.35 m |
|
Ground Level |
Dining Room |
3 m |
3.35 m |
3 m x 3.35 m |
|
Ground Level |
Kitchen |
4.1 m |
2.75 m |
4.1 m x 2.75 m |
|
Ground Level |
Primary Bedroom |
4.8 m |
2.4 m |
4.8 m x 2.4 m |
|
Ground Level |
Bedroom 2 |
3.6 m |
3 m |
3.6 m x 3 m |
|
Ground Level |
Bedroom 3 |
3 m |
2.5 m |
3 m x 2.5 m |

