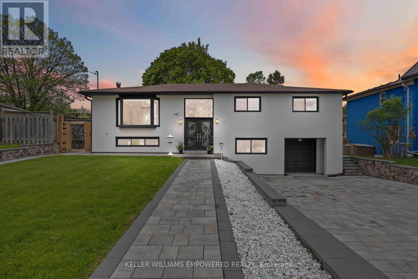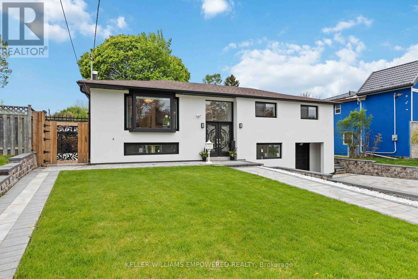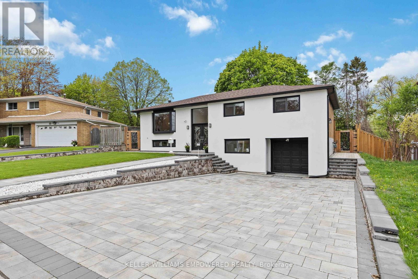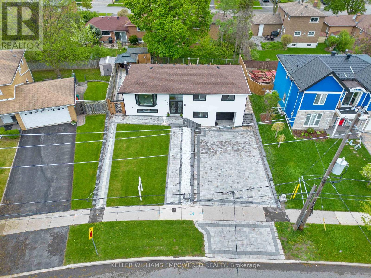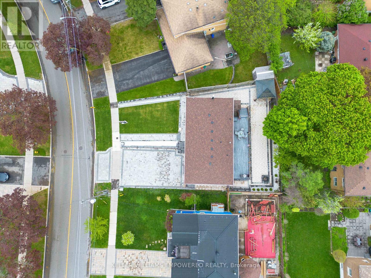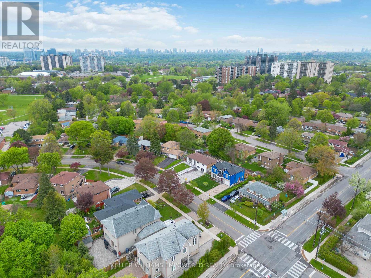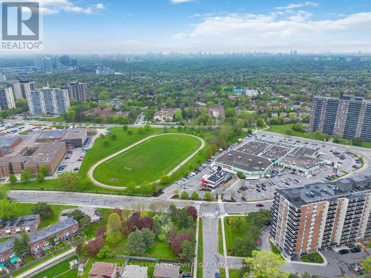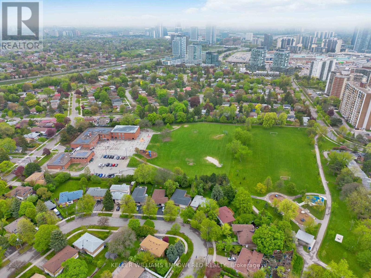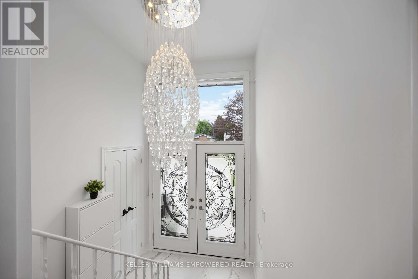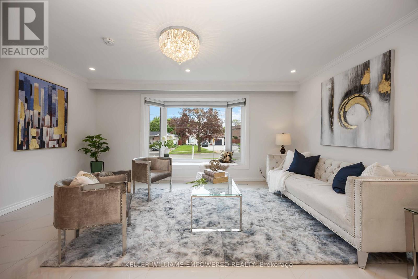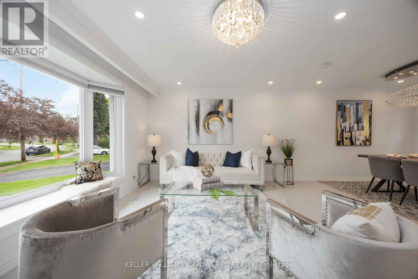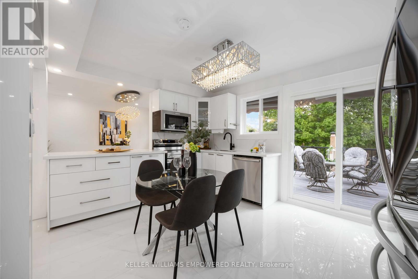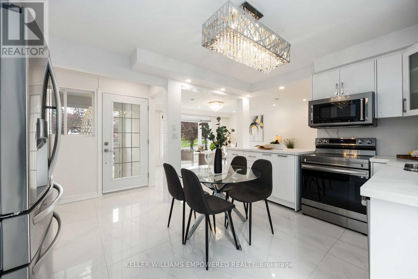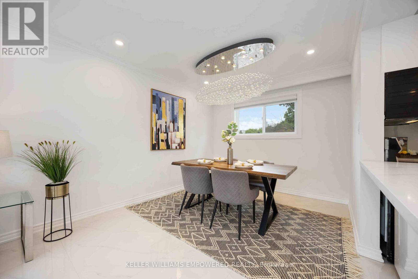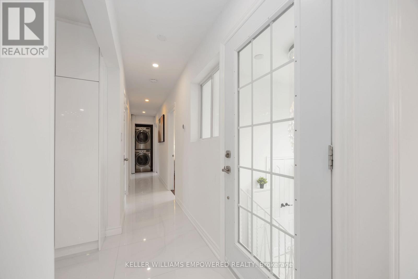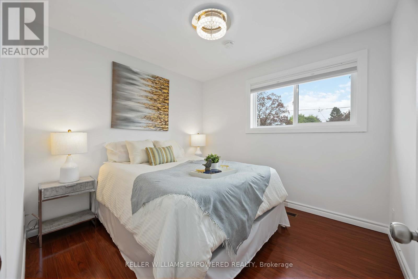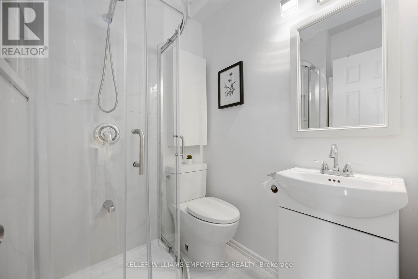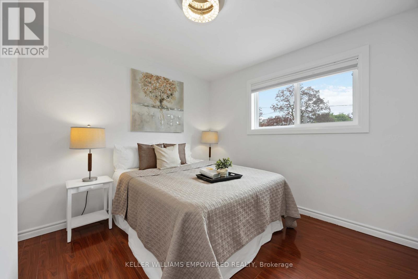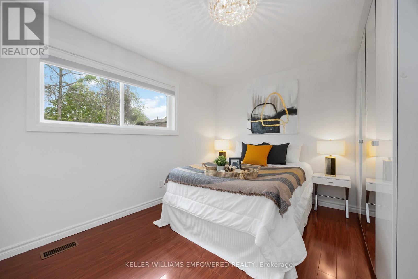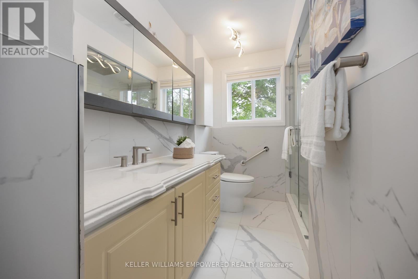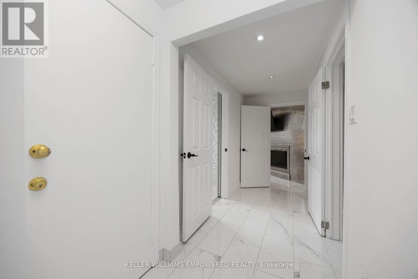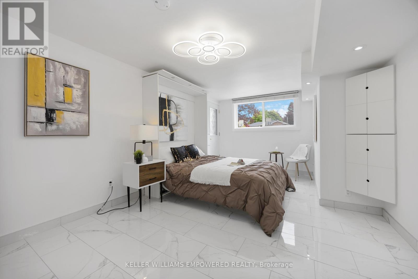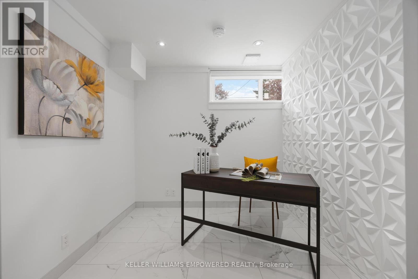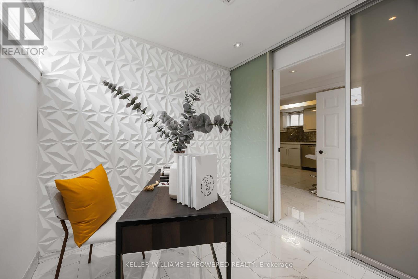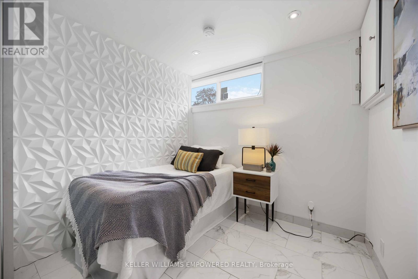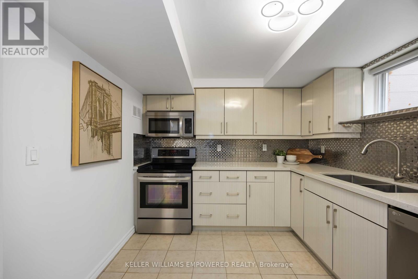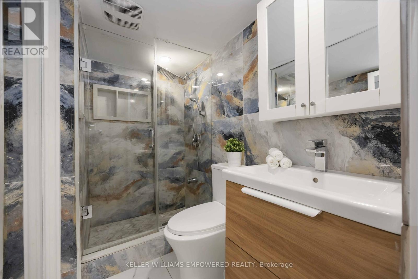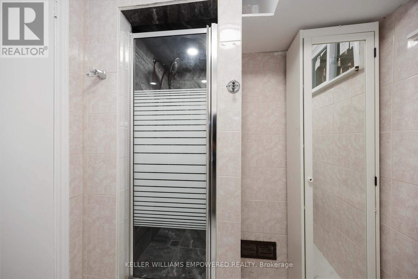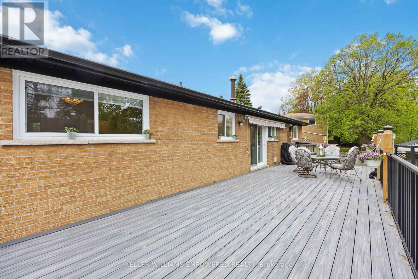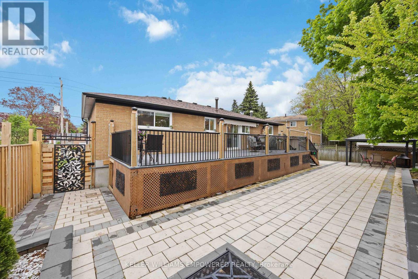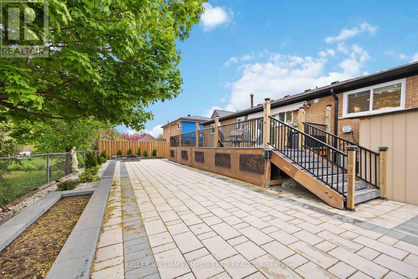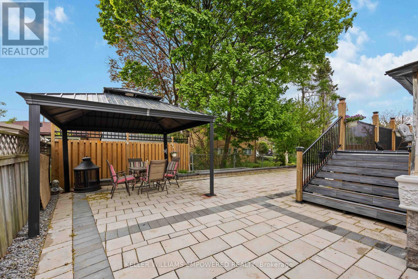6 Bedroom
5 Bathroom
1,100 - 1,500 ft2
Raised Bungalow
Fireplace
Central Air Conditioning
Forced Air
$1,498,000
RENOVATED TOP TO BOTTOM! Welcome to this stunning home nestled in this highly sought-after Don Valley Village community in the heart of North York! Basement apartment separate entrance with kitchen for additional rental income. NEW energy efficient windows and doors, NEW roof and water tank, NEW electrical panel with EV Charger installed. NEW deck. Freshly painted entire home. NEW interlock. A striking double-door entrance opens to a smart layout with smooth ceilings, new flooring, pot lights, and crown molding throughout. The modern-style kitchen and updated bathrooms feature premium finishes, offering a touch of luxury and comfort. Waterproofing system was applied along the home's exterior, and a new trench drain was installed in front of the garage to maintain and improve water drainage. The NEW beautiful stucco exterior enhances the curb appeal, complemented by interlocking stone in the front and backyard, hardscape renovations, and freshly laid sod. The backyard is perfect for entertaining, featuring a newly installed spacious deck, a brick and stone fireplace, a gazebo, and an outdoor bathroom, making entertaining effortless. Located just steps from Hobart and Godstone Parks, and top-rated schools including St. Gerald Catholic School and Georges Vanier Secondary School. It's also just minutes to Seneca College and walking distance to T&T, No Frills, and Food Basics. Enjoy unbeatable access to Fairview Mall, Cineplex, North York General Hospital, Don Mills Station, Old Cummer and Oriole GO Stations, as well as HWY 401 and 404. This home truly combines luxury, comfort, and convenience in one unbeatable location. You don't want to miss it! (id:26049)
Property Details
|
MLS® Number
|
C12198133 |
|
Property Type
|
Single Family |
|
Neigbourhood
|
Don Valley Village |
|
Community Name
|
Don Valley Village |
|
Parking Space Total
|
6 |
Building
|
Bathroom Total
|
5 |
|
Bedrooms Above Ground
|
3 |
|
Bedrooms Below Ground
|
3 |
|
Bedrooms Total
|
6 |
|
Architectural Style
|
Raised Bungalow |
|
Basement Development
|
Finished |
|
Basement Features
|
Separate Entrance |
|
Basement Type
|
N/a (finished) |
|
Construction Style Attachment
|
Detached |
|
Cooling Type
|
Central Air Conditioning |
|
Exterior Finish
|
Brick, Concrete |
|
Fireplace Present
|
Yes |
|
Flooring Type
|
Laminate, Tile |
|
Foundation Type
|
Brick |
|
Half Bath Total
|
1 |
|
Heating Fuel
|
Natural Gas |
|
Heating Type
|
Forced Air |
|
Stories Total
|
1 |
|
Size Interior
|
1,100 - 1,500 Ft2 |
|
Type
|
House |
|
Utility Water
|
Municipal Water |
Parking
Land
|
Acreage
|
No |
|
Sewer
|
Sanitary Sewer |
|
Size Depth
|
100 Ft ,6 In |
|
Size Frontage
|
56 Ft ,9 In |
|
Size Irregular
|
56.8 X 100.5 Ft |
|
Size Total Text
|
56.8 X 100.5 Ft |
|
Zoning Description
|
Residential |
Rooms
| Level |
Type |
Length |
Width |
Dimensions |
|
Lower Level |
Bedroom 4 |
21.7 m |
13.4 m |
21.7 m x 13.4 m |
|
Lower Level |
Bedroom 5 |
12.6 m |
10.9 m |
12.6 m x 10.9 m |
|
Lower Level |
Den |
|
|
Measurements not available |
|
Lower Level |
Family Room |
19.7 m |
15.2 m |
19.7 m x 15.2 m |
|
Lower Level |
Kitchen |
|
|
Measurements not available |
|
Upper Level |
Living Room |
19.9 m |
14.2 m |
19.9 m x 14.2 m |
|
Upper Level |
Dining Room |
11.7 m |
13.6 m |
11.7 m x 13.6 m |
|
Upper Level |
Foyer |
7.9 m |
5.3 m |
7.9 m x 5.3 m |
|
Upper Level |
Kitchen |
17.5 m |
12.9 m |
17.5 m x 12.9 m |
|
Upper Level |
Primary Bedroom |
17.5 m |
13 m |
17.5 m x 13 m |
|
Upper Level |
Bedroom 2 |
11.8 m |
11.1 m |
11.8 m x 11.1 m |
|
Upper Level |
Bedroom 3 |
12.4 m |
12.7 m |
12.4 m x 12.7 m |

