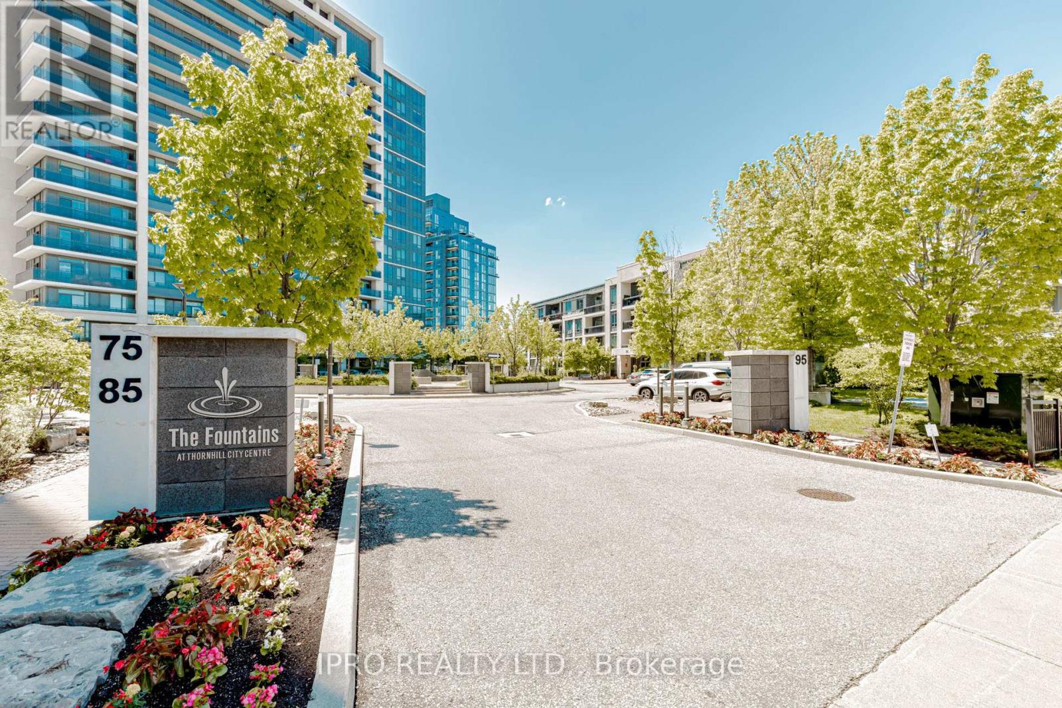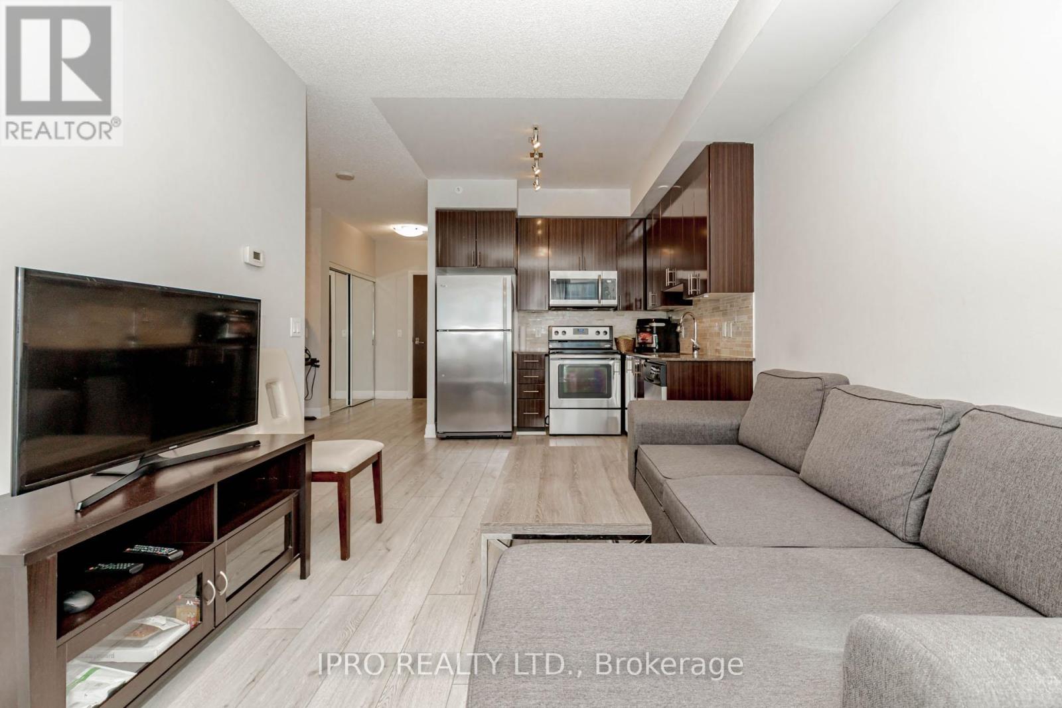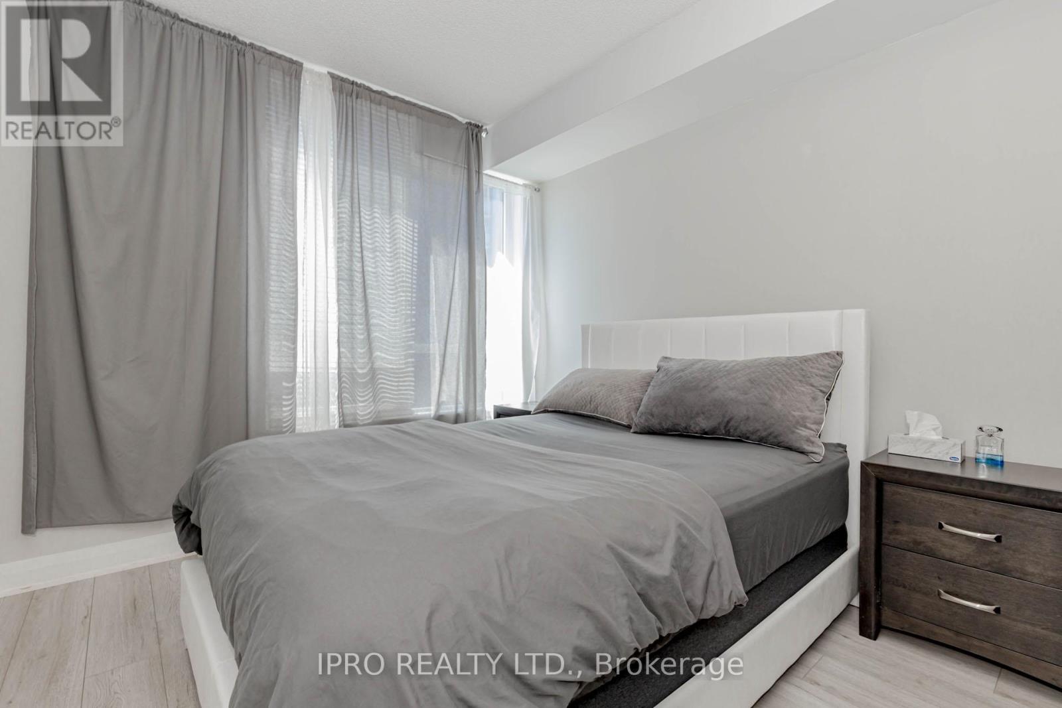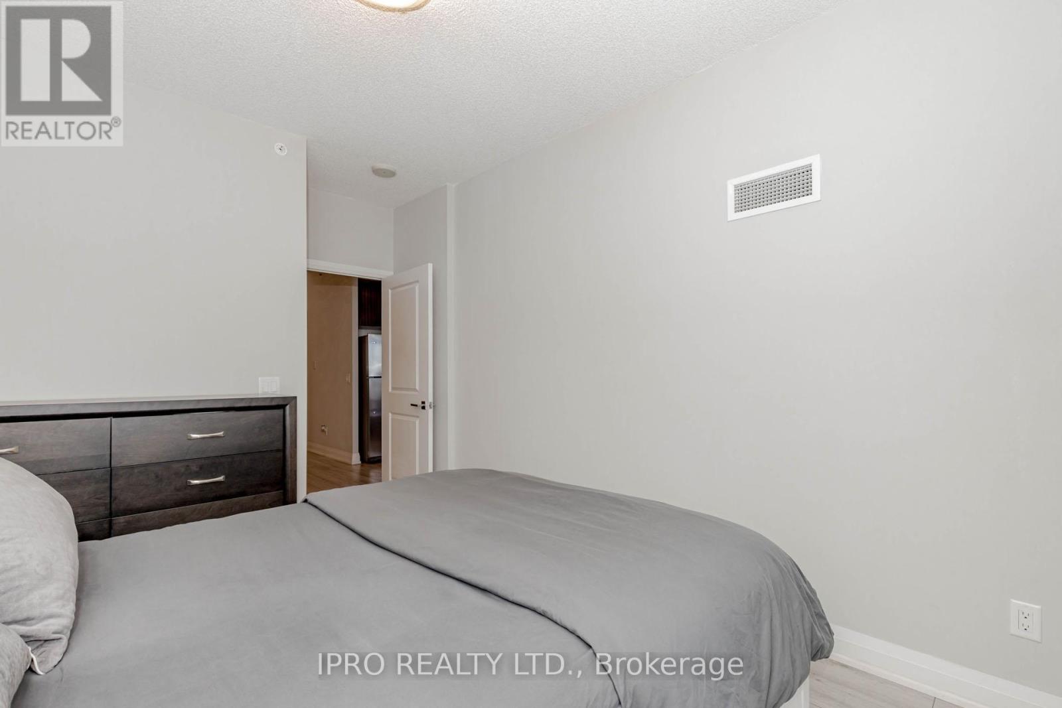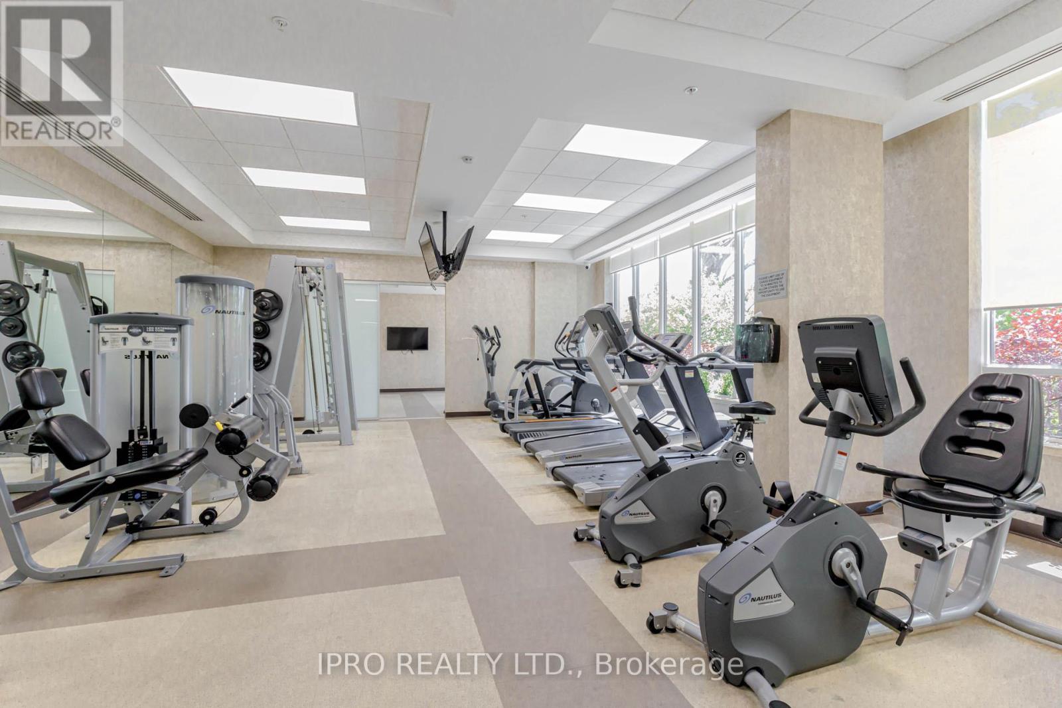1110 - 85 North Park Road Vaughan, Ontario L4J 0H9
2 Bedroom
1 Bathroom
600 - 699 ft2
Central Air Conditioning
Forced Air
$559,000Maintenance, Insurance, Common Area Maintenance, Parking, Heat, Water
$684.11 Monthly
Maintenance, Insurance, Common Area Maintenance, Parking, Heat, Water
$684.11 MonthlyBeautiful, bright south-facing one plus den condo unit with 638 sq ft of open-concept living plus a 50 sq ft balcony offering great views and natural light. Features include 9 ft ceilings, upgraded high-gloss kitchen cabinets, granite countertops, laminate flooring, frameless shower and closet doors. Move-in ready with modern finishes throughout. Enjoy top-tier building amenities: indoor pool, sauna, gym, party room, yoga, media and billiard rooms, plus 24-hr concierge. Excellent location just a short walk to Promenade Mall, Walmart, restaurants, medical centers, parks, and more, with easy access to HWY 7 and 407. 1 Parking and 1 Large Size Locker Included. (id:26049)
Property Details
| MLS® Number | N12177871 |
| Property Type | Single Family |
| Community Name | Beverley Glen |
| Community Features | Pet Restrictions |
| Features | Balcony, Carpet Free, In Suite Laundry |
| Parking Space Total | 1 |
Building
| Bathroom Total | 1 |
| Bedrooms Above Ground | 1 |
| Bedrooms Below Ground | 1 |
| Bedrooms Total | 2 |
| Amenities | Storage - Locker |
| Appliances | Garage Door Opener Remote(s), Dishwasher, Dryer, Microwave, Oven, Range, Washer, Refrigerator |
| Cooling Type | Central Air Conditioning |
| Exterior Finish | Concrete |
| Flooring Type | Laminate |
| Heating Fuel | Natural Gas |
| Heating Type | Forced Air |
| Size Interior | 600 - 699 Ft2 |
| Type | Apartment |
Parking
| Underground | |
| Garage |
Land
| Acreage | No |
Rooms
| Level | Type | Length | Width | Dimensions |
|---|---|---|---|---|
| Main Level | Living Room | 6.21 m | 3.03 m | 6.21 m x 3.03 m |
| Main Level | Dining Room | 6.21 m | 3.03 m | 6.21 m x 3.03 m |
| Main Level | Kitchen | 6.21 m | 3.03 m | 6.21 m x 3.03 m |
| Main Level | Bedroom | 4.49 m | 3.05 m | 4.49 m x 3.05 m |
| Main Level | Den | 2.43 m | 1.91 m | 2.43 m x 1.91 m |

