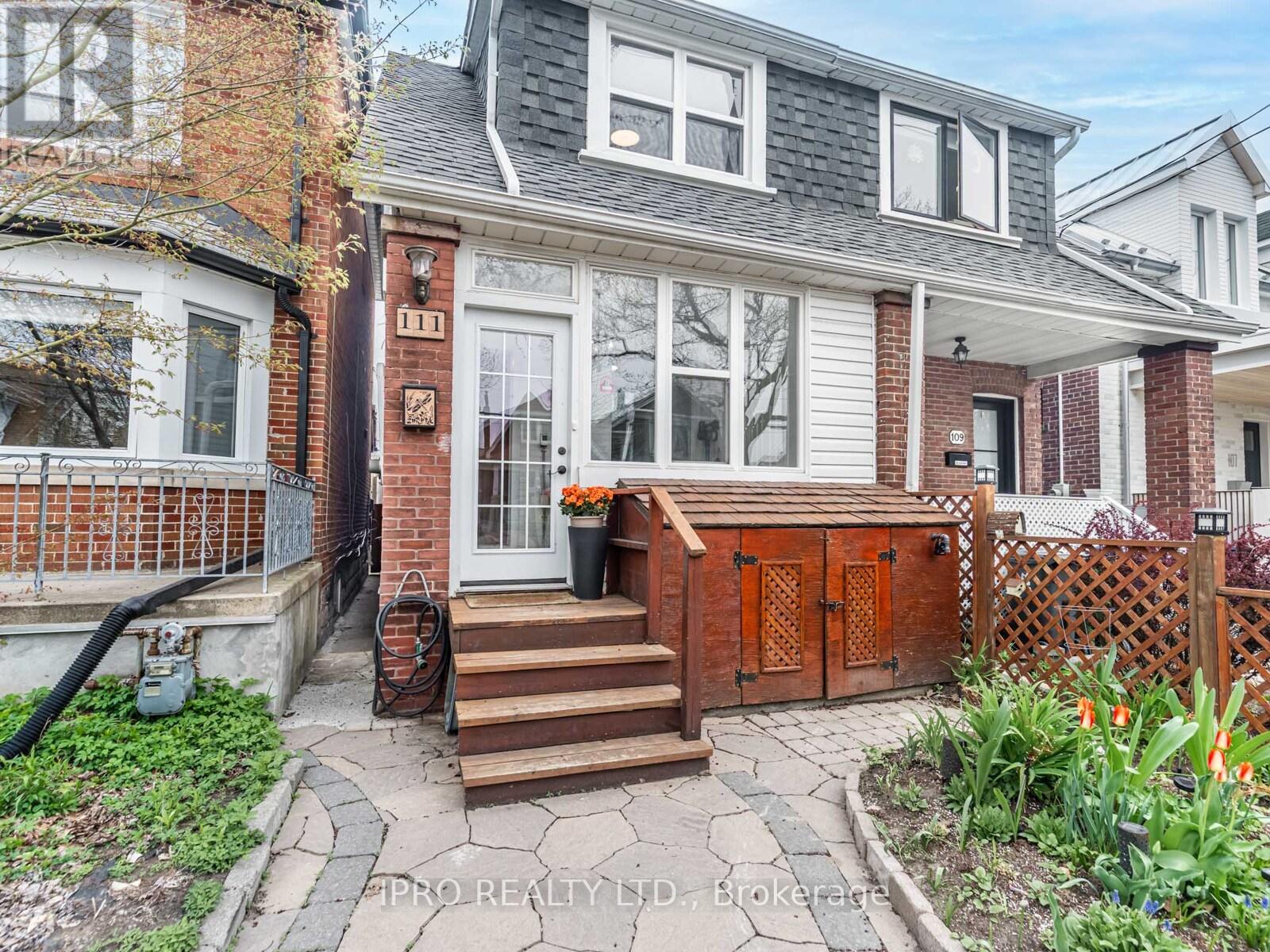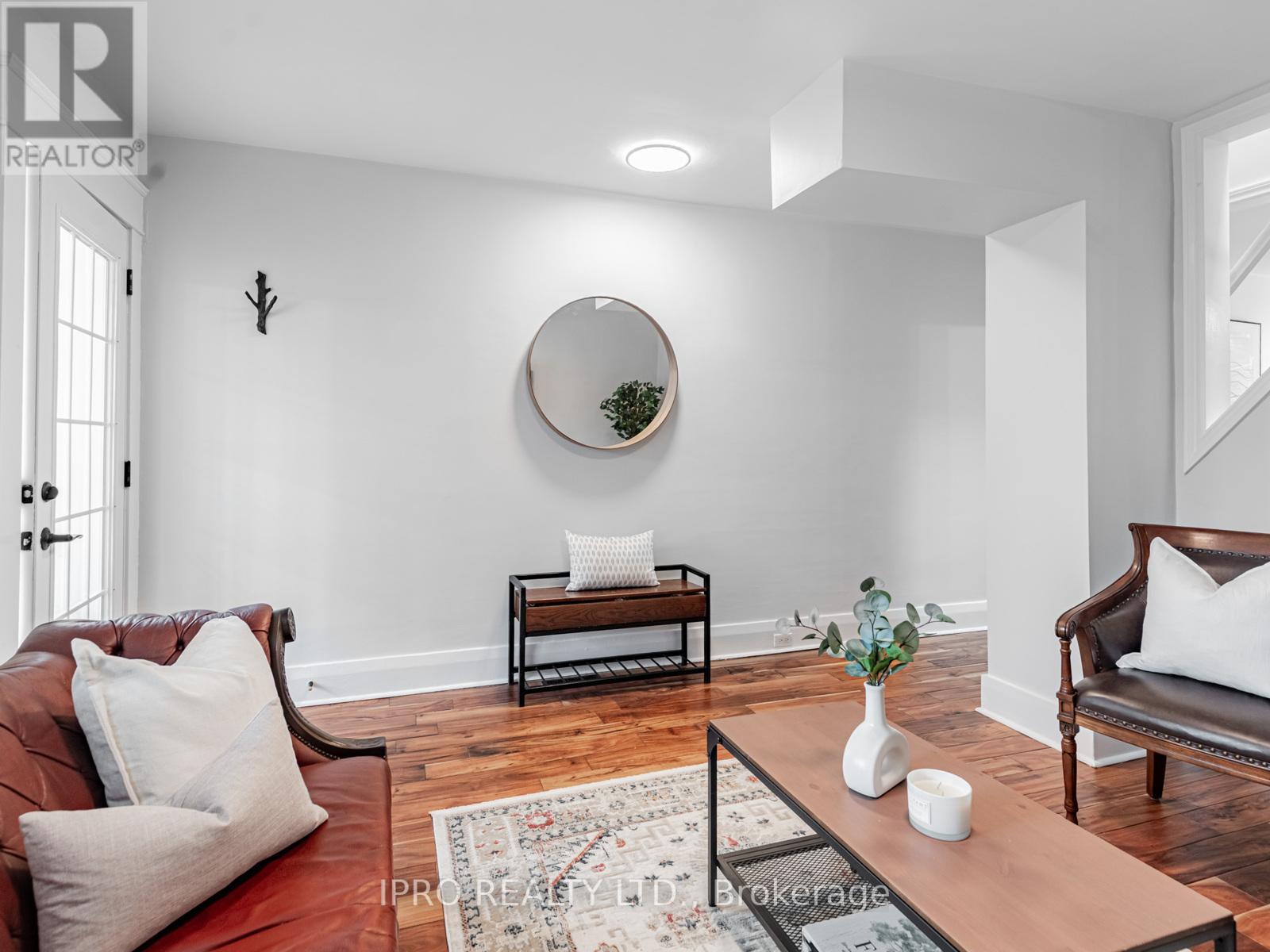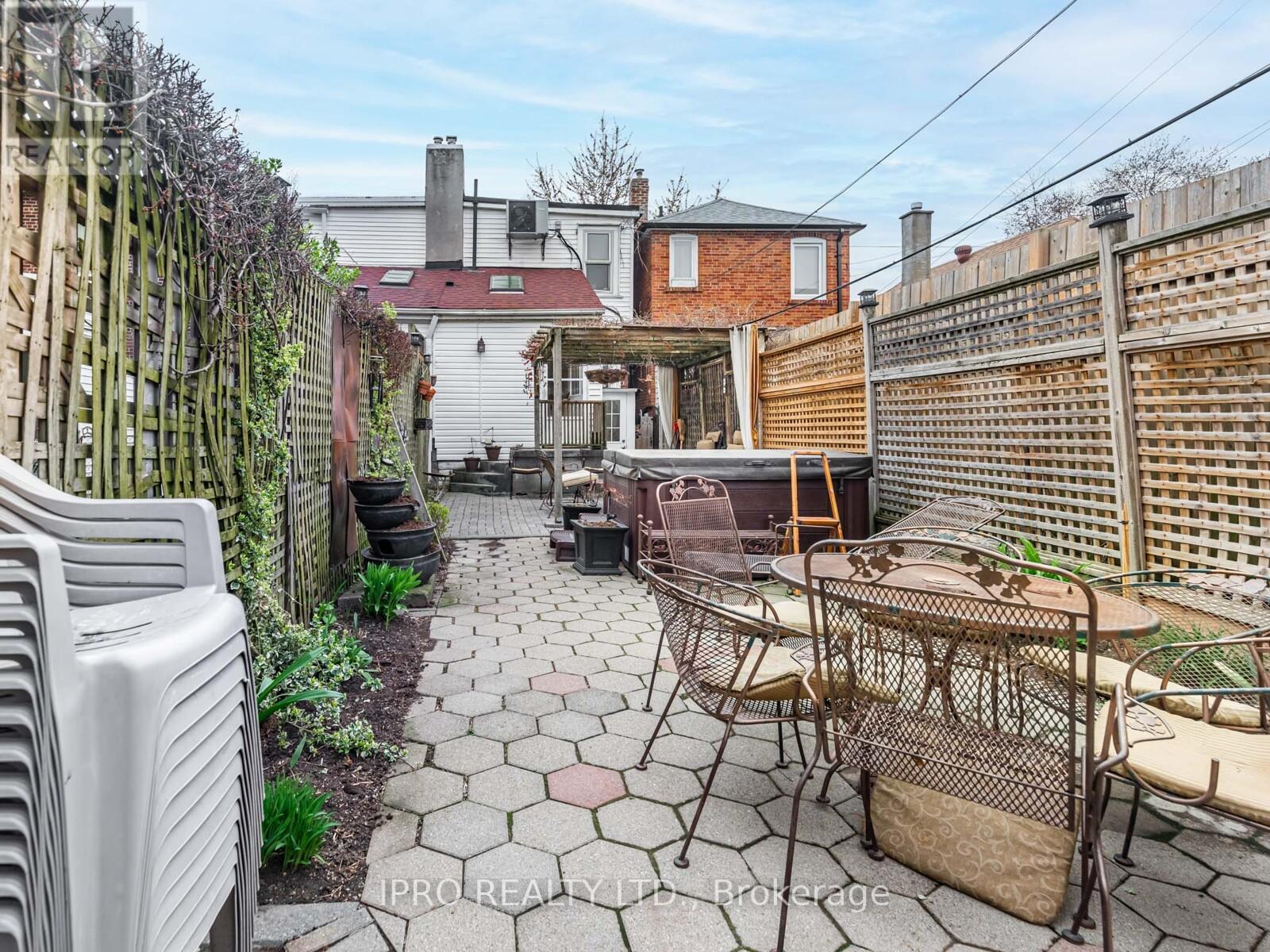111 Chisholm Avenue Toronto, Ontario M4C 4V6
$799,000
Fantastic Opportunity In A Great Location! Don't Miss This Chance To Get Into The Market With This Charming 2-Storey, 2-Bedroom Home Featuring Hardwood Floors Throughout,!!Lane Parking!!! & A Separate Entrance !!!To The Basement Complete With A Second Kitchen And Bathroom!!! Enjoy The Walk-Out From The Kitchen To A Beautifully Maintained Backyard Oasis With A Hot Tub !!!! Ideal For Relaxing Or Entertaining.Located .You Can Walk To The Subway ,& The GO Train From This Home, Easy Access To Downtown!! or The Beaches !!! You're Also Close To Schools, DAYCARE!! Beautiful Green Spaces Like Taylor Creek And Stan Wadlow Park. On Weekends, Take A Stroll Or Bike Ride, Or Head To The Danforth For Great Coffee, Dining, And Local Charm.Great Location. Great Home. Great Opportunity.Come See It Before It's Gone!! Community !!! Life Style!!!! (id:26049)
Open House
This property has open houses!
2:00 pm
Ends at:6:00 pm
2:00 pm
Ends at:4:00 pm
2:00 pm
Ends at:4:00 pm
Property Details
| MLS® Number | E12126988 |
| Property Type | Single Family |
| Neigbourhood | East York |
| Community Name | Woodbine-Lumsden |
| Features | Lane |
| Parking Space Total | 1 |
Building
| Bathroom Total | 2 |
| Bedrooms Above Ground | 2 |
| Bedrooms Below Ground | 1 |
| Bedrooms Total | 3 |
| Appliances | Water Heater, Dryer, Freezer, Microwave, Stove, Washer, Refrigerator |
| Basement Development | Finished |
| Basement Features | Separate Entrance |
| Basement Type | N/a (finished) |
| Construction Style Attachment | Semi-detached |
| Cooling Type | Central Air Conditioning |
| Exterior Finish | Aluminum Siding, Brick |
| Flooring Type | Hardwood, Vinyl |
| Foundation Type | Block, Brick |
| Heating Fuel | Natural Gas |
| Heating Type | Forced Air |
| Stories Total | 2 |
| Size Interior | 700 - 1,100 Ft2 |
| Type | House |
| Utility Water | Municipal Water |
Parking
| No Garage |
Land
| Acreage | No |
| Sewer | Sanitary Sewer |
| Size Depth | 116 Ft |
| Size Frontage | 15 Ft |
| Size Irregular | 15 X 116 Ft |
| Size Total Text | 15 X 116 Ft |
Rooms
| Level | Type | Length | Width | Dimensions |
|---|---|---|---|---|
| Second Level | Primary Bedroom | 3.51 m | 3.18 m | 3.51 m x 3.18 m |
| Second Level | Bedroom 2 | 3.048 m | 3.9 m | 3.048 m x 3.9 m |
| Basement | Laundry Room | 1.17 m | 3.76 m | 1.17 m x 3.76 m |
| Basement | Kitchen | 2.43 m | 2.43 m | 2.43 m x 2.43 m |
| Basement | Living Room | 3.02 m | 2.97 m | 3.02 m x 2.97 m |
| Basement | Pantry | 1.4 m | 1.47 m | 1.4 m x 1.47 m |
| Main Level | Mud Room | 1.91 m | 3.2 m | 1.91 m x 3.2 m |
| Main Level | Living Room | 3.91 m | 3.89 m | 3.91 m x 3.89 m |
| Main Level | Dining Room | 3.1 m | 3.89 m | 3.1 m x 3.89 m |
| Main Level | Kitchen | 2.95 m | 2.95 m | 2.95 m x 2.95 m |

































