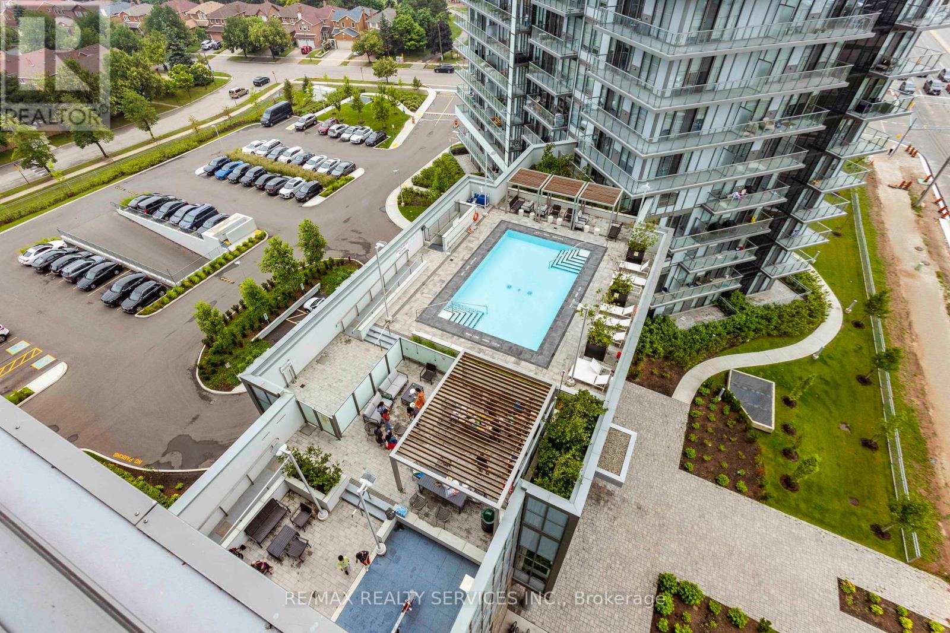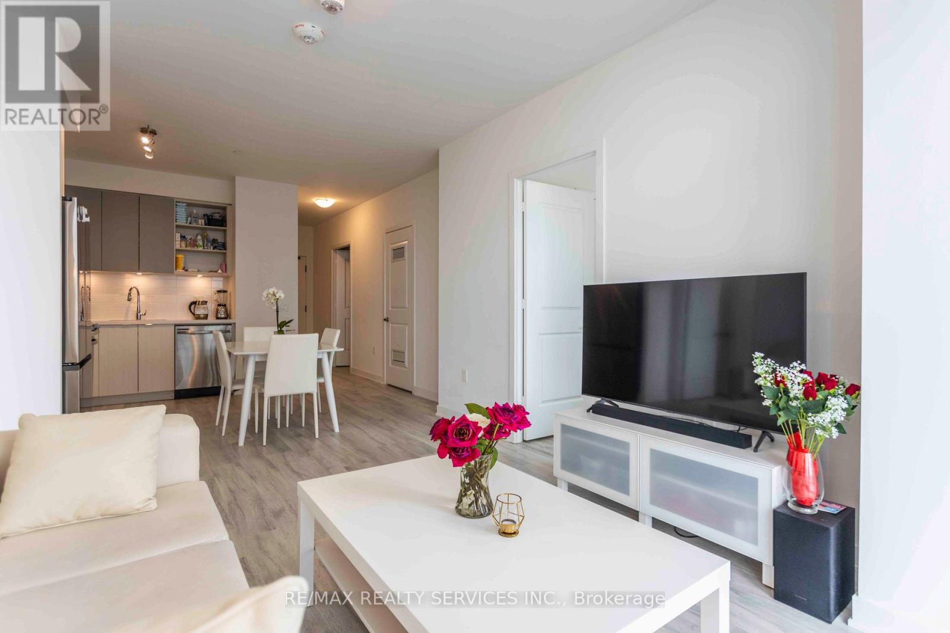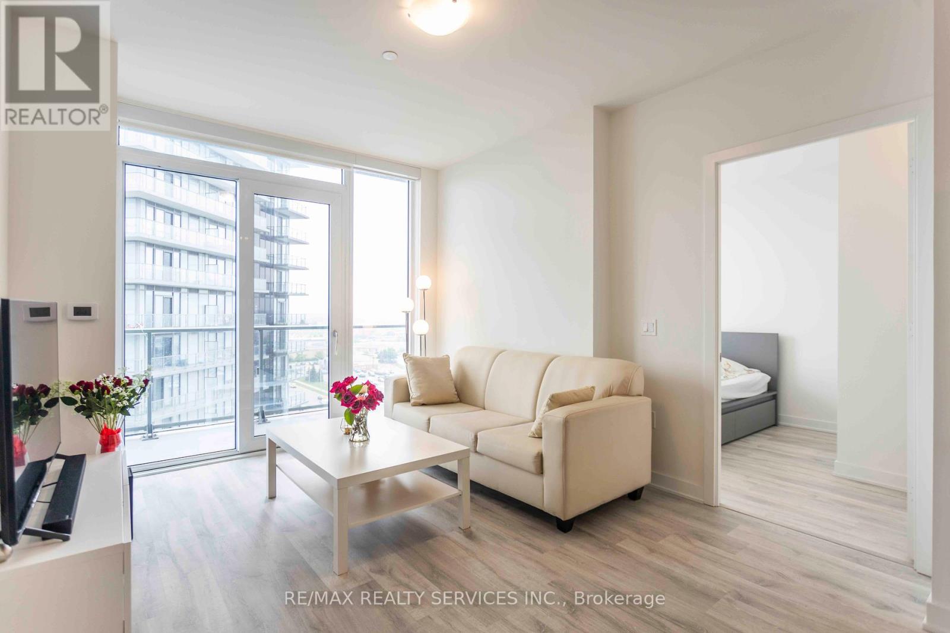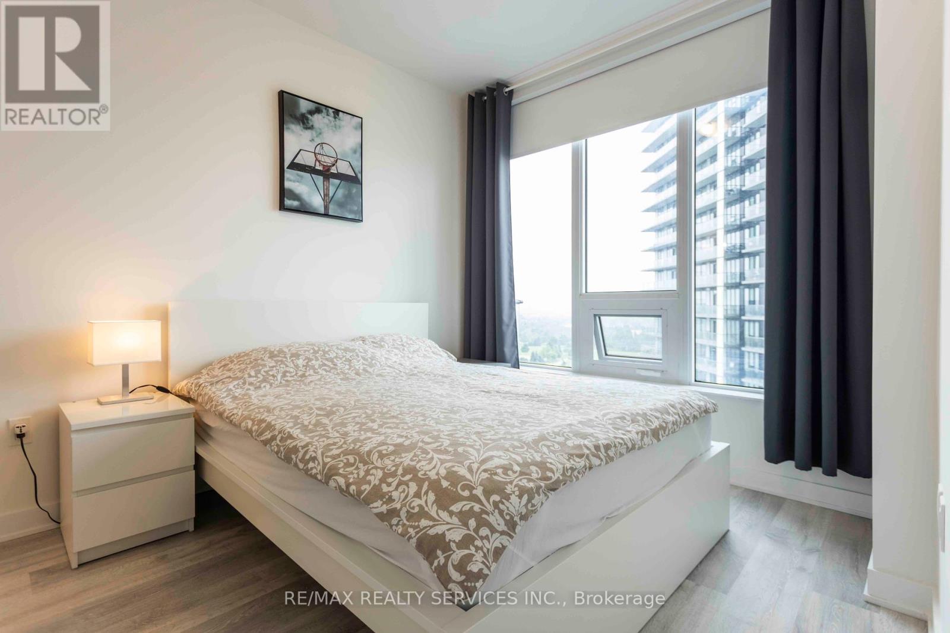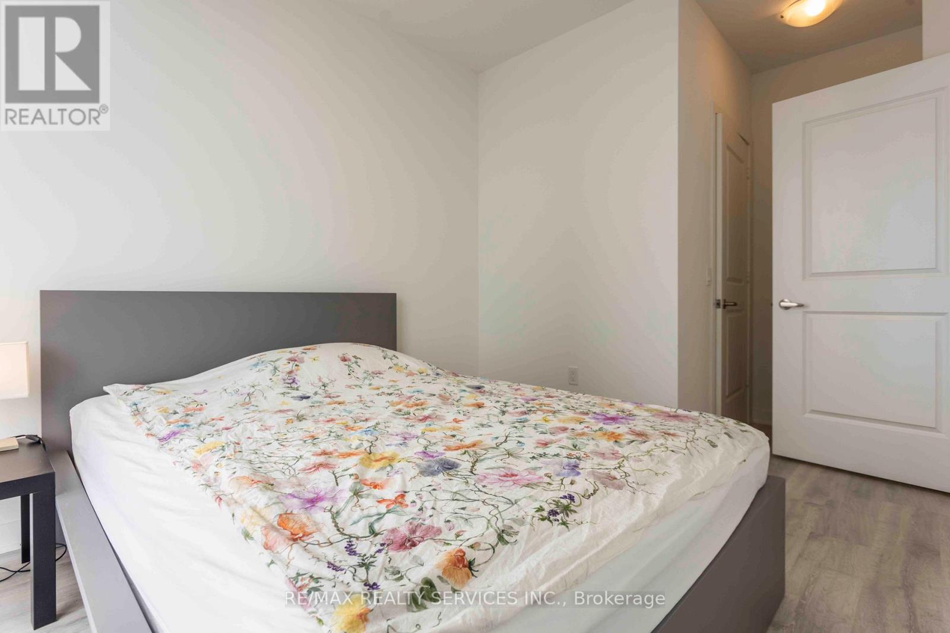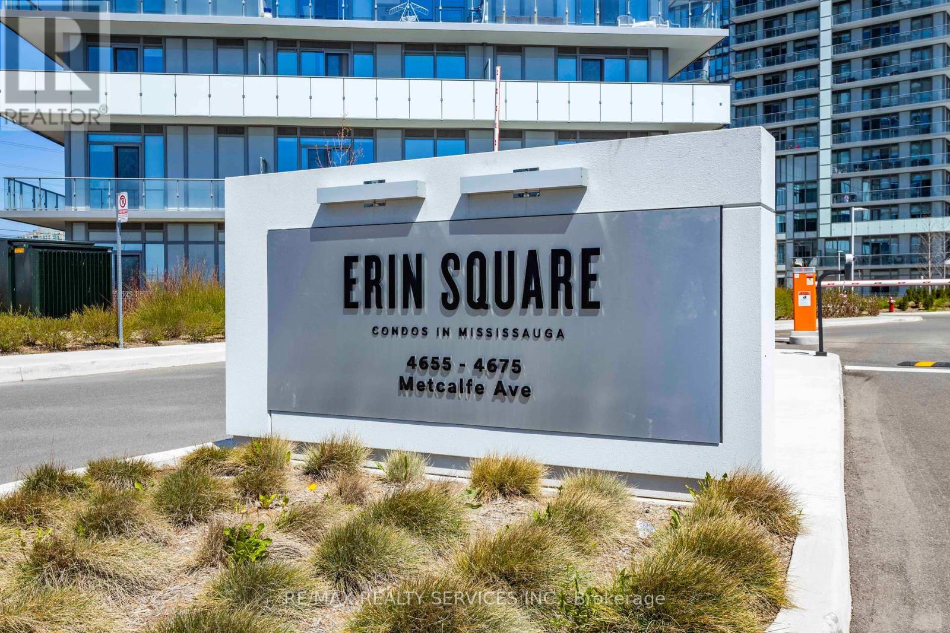1106 - 4675 Metcalfe Avenue Mississauga, Ontario L5M 0Z8
$664,900Maintenance, Heat, Water, Insurance, Parking, Common Area Maintenance
$696 Monthly
Maintenance, Heat, Water, Insurance, Parking, Common Area Maintenance
$696 MonthlyWelcome to this stunning 2 Bedroom + Den, 2-bathroom condo located on the 11th floor of the prestigious Erin Square Condos, a vibrant, modern community by Pemberton Group, just under 3 years new. Offering 870 sq ft (as per builders plan) of thoughtfully designed living space, this unit boasts a bright west-facing view. Perfect for enjoying evening sunsets overlooking the pool and park from a high vantage point. Key Features: Spacious open-concept layout with split-bedroom design for added privacy, 9 ft smooth ceilings and laminate flooring throughout. Modern kitchen with stainless steel appliances and elegant quarz countertops. 2 full bathrooms for ultimate convenience. One parking spot and one locker storage unit included. Excellent condition, truly move-in ready! Located in the heart of Mississauga, you will be just minutes from top schools, shopping at Square One, dining, parks, transit, and more. This is urban living at its finest. Dont miss your chance to call this beautiful space home! (id:26049)
Property Details
| MLS® Number | W12174468 |
| Property Type | Single Family |
| Community Name | Central Erin Mills |
| Community Features | Pet Restrictions |
| Features | Balcony, Carpet Free, In Suite Laundry |
| Parking Space Total | 1 |
| Pool Type | Outdoor Pool |
Building
| Bathroom Total | 2 |
| Bedrooms Above Ground | 2 |
| Bedrooms Below Ground | 1 |
| Bedrooms Total | 3 |
| Age | 0 To 5 Years |
| Amenities | Visitor Parking, Party Room, Recreation Centre, Exercise Centre, Storage - Locker, Security/concierge |
| Appliances | Dishwasher, Dryer, Microwave, Oven, Stove, Washer, Window Coverings, Refrigerator |
| Architectural Style | Multi-level |
| Cooling Type | Central Air Conditioning |
| Exterior Finish | Brick, Concrete |
| Fire Protection | Security Guard, Smoke Detectors |
| Heating Fuel | Natural Gas |
| Heating Type | Forced Air |
| Size Interior | 800 - 899 Ft2 |
| Type | Apartment |
Parking
| Underground | |
| Garage |
Land
| Acreage | No |


