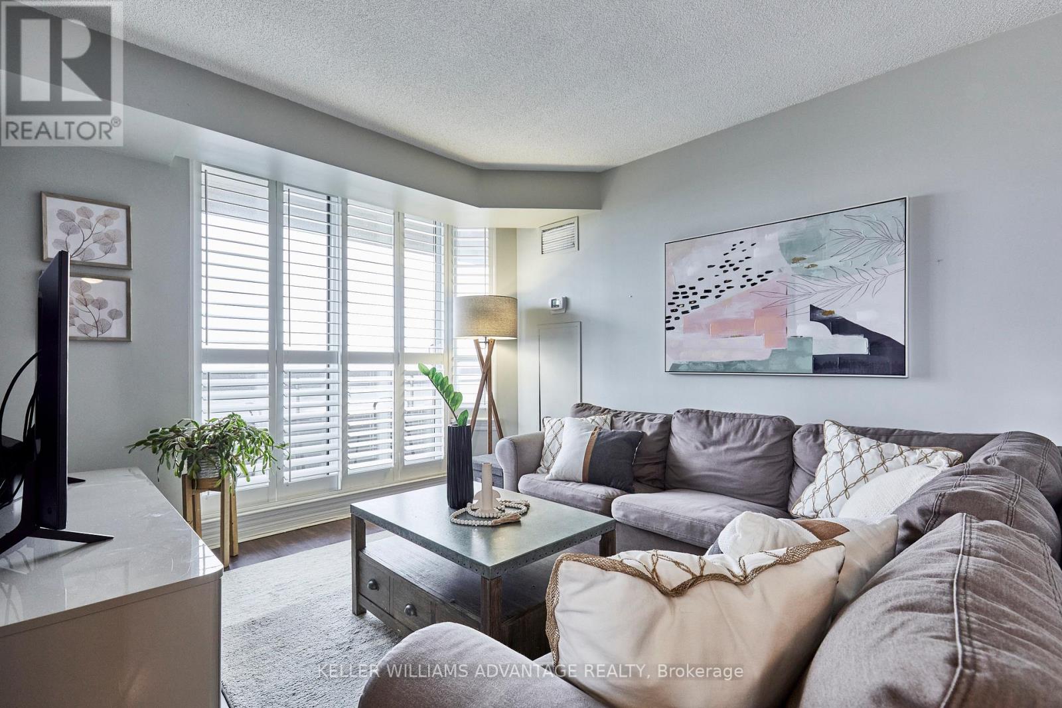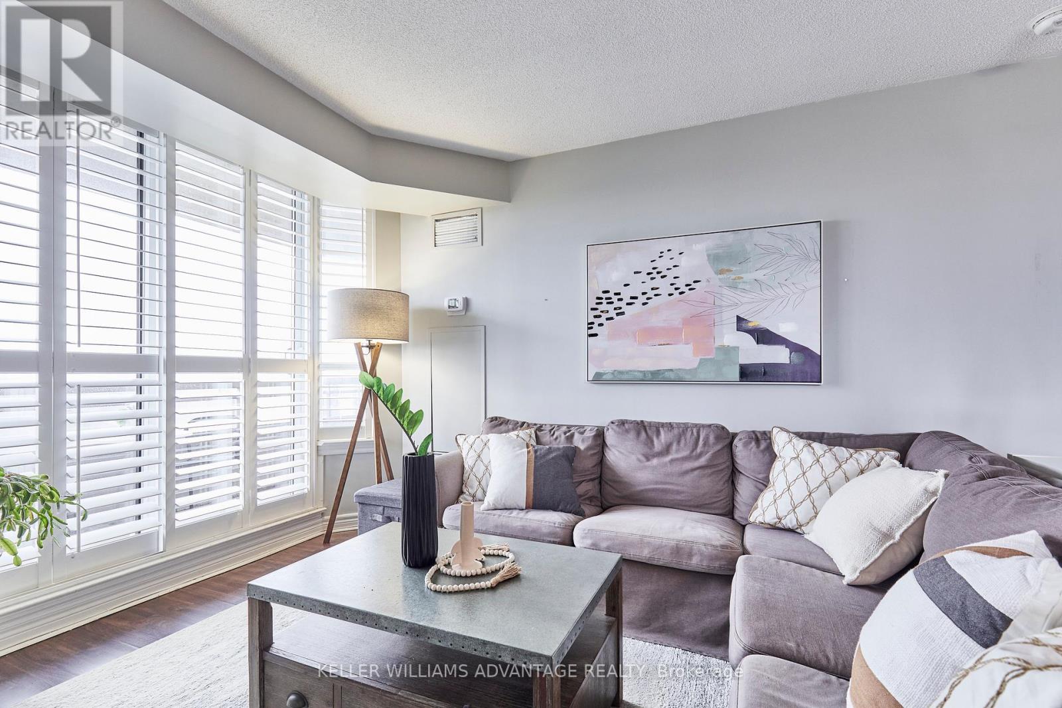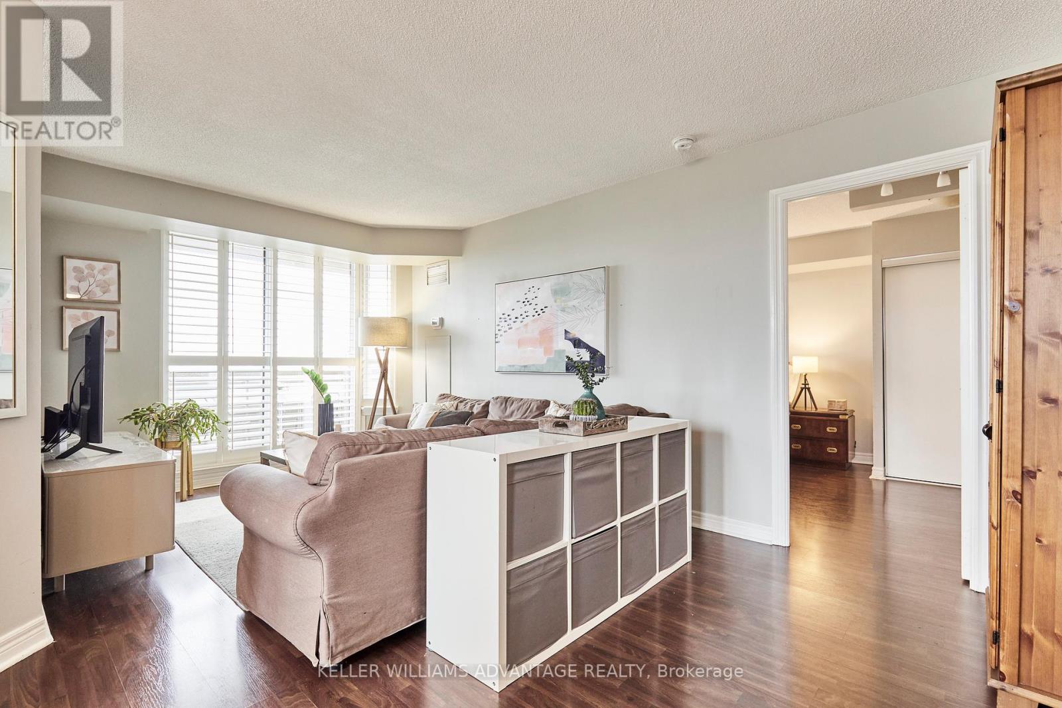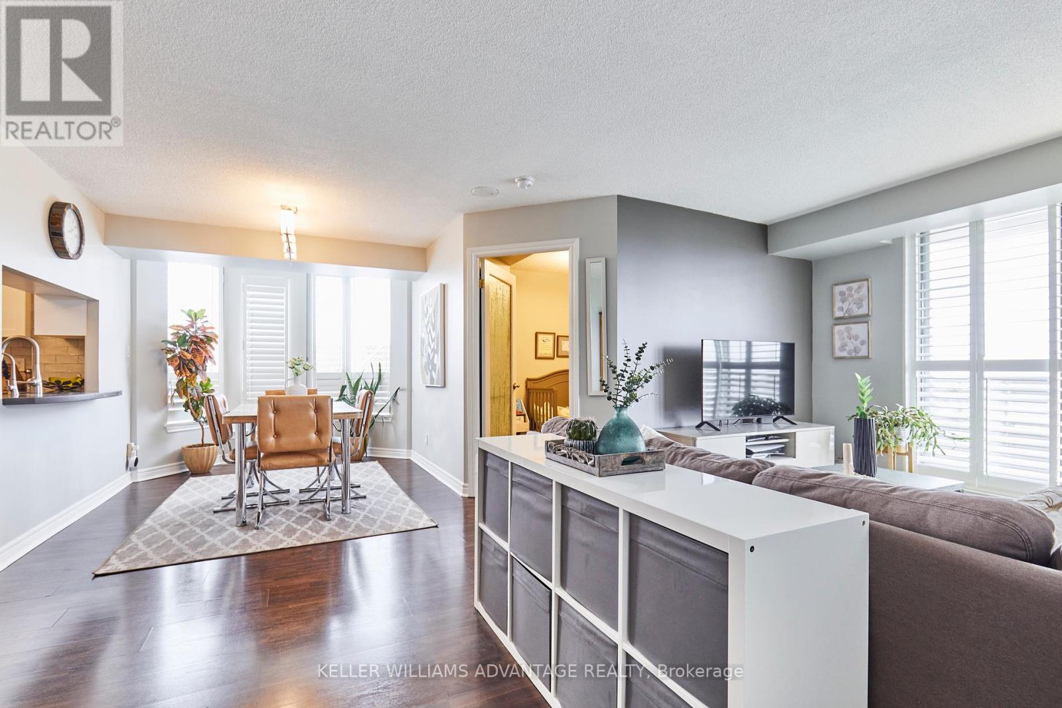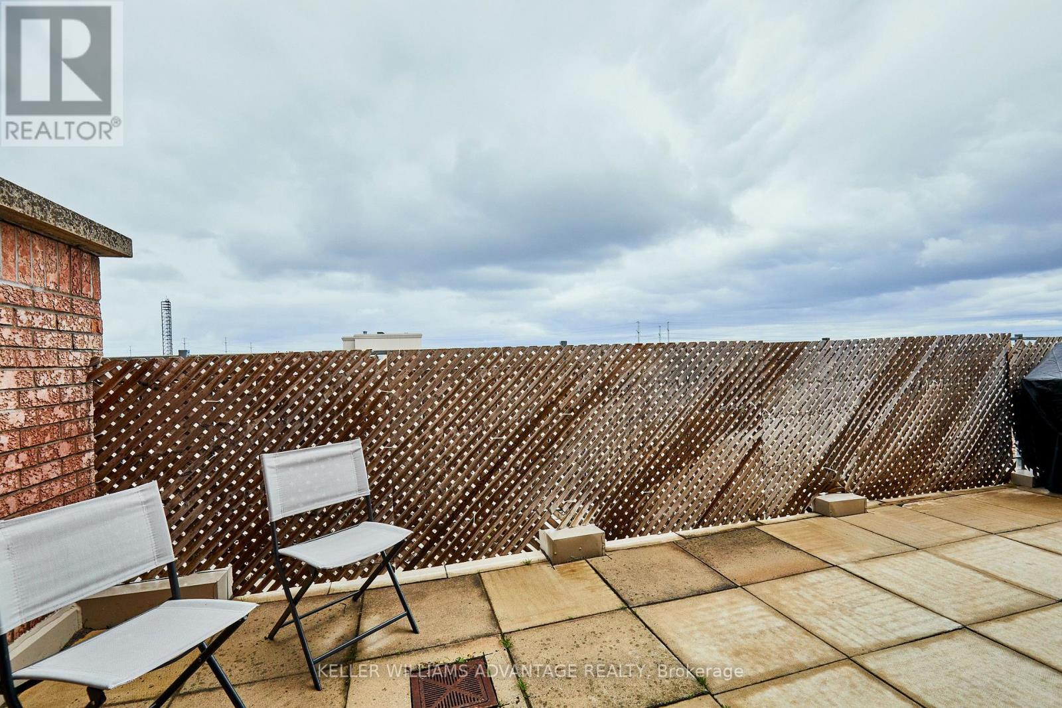1106 - 1700 Eglinton Avenue E Toronto, Ontario M4A 2X4
$625,000Maintenance, Common Area Maintenance, Heat, Electricity, Insurance, Parking, Water
$994.09 Monthly
Maintenance, Common Area Maintenance, Heat, Electricity, Insurance, Parking, Water
$994.09 MonthlyA Victoria Village Gem! Large, Bright 2 Bed, 2 bath condo with two outdoor living spaces! This spacious, sun-filled unit in the highly desirable Oasis of Victoria Village features a thoughtfully designed layout with not one, but two outdoor living spaces: a private balcony off the living room and a large terrace off the dining area. Ideal for entertaining, relaxing, or both. The bright, open-concept living space is finished with hardwood flooring and California shutters throughout. The kitchen boasts quartz countertops, stainless steel appliances, a pass-through window, and an under-counter water filter. The generous primary suite includes a 4-piece ensuite and double closet, while the second bedroom offers a large window and its own closet - ideal for guests, kids, or a home office. A second 3pc bath and in-unit laundry add convenience. Location is everything: Transit is at your doorstep, and the DVP is just minutes away. Walk to parks, trails, schools, grocery stores, and more. Building amenities include a pool, tennis courts, gym with sauna, and on-site security. A rare mix of space, style, and unbeatable location - This one has it all! (id:26049)
Property Details
| MLS® Number | C12174133 |
| Property Type | Single Family |
| Neigbourhood | Scarborough |
| Community Name | Victoria Village |
| Amenities Near By | Public Transit, Schools |
| Community Features | Pet Restrictions, Community Centre |
| Features | Carpet Free |
| Parking Space Total | 1 |
| Pool Type | Outdoor Pool |
| Structure | Tennis Court |
| View Type | View |
Building
| Bathroom Total | 2 |
| Bedrooms Above Ground | 2 |
| Bedrooms Total | 2 |
| Amenities | Security/concierge, Exercise Centre, Visitor Parking, Party Room, Storage - Locker |
| Appliances | All, Dishwasher, Dryer, Hood Fan, Stove, Washer, Refrigerator |
| Cooling Type | Central Air Conditioning |
| Exterior Finish | Brick |
| Flooring Type | Hardwood, Tile |
| Heating Fuel | Natural Gas |
| Heating Type | Forced Air |
| Size Interior | 900 - 999 Ft2 |
| Type | Apartment |
Parking
| Underground | |
| Garage |
Land
| Acreage | No |
| Land Amenities | Public Transit, Schools |
Rooms
| Level | Type | Length | Width | Dimensions |
|---|---|---|---|---|
| Flat | Living Room | 3.92 m | 6.02 m | 3.92 m x 6.02 m |
| Flat | Dining Room | 2.84 m | 2.69 m | 2.84 m x 2.69 m |
| Flat | Kitchen | 2.84 m | 2.42 m | 2.84 m x 2.42 m |
| Flat | Primary Bedroom | 3.03 m | 5.58 m | 3.03 m x 5.58 m |
| Flat | Bedroom 2 | 2.57 m | 3.62 m | 2.57 m x 3.62 m |

