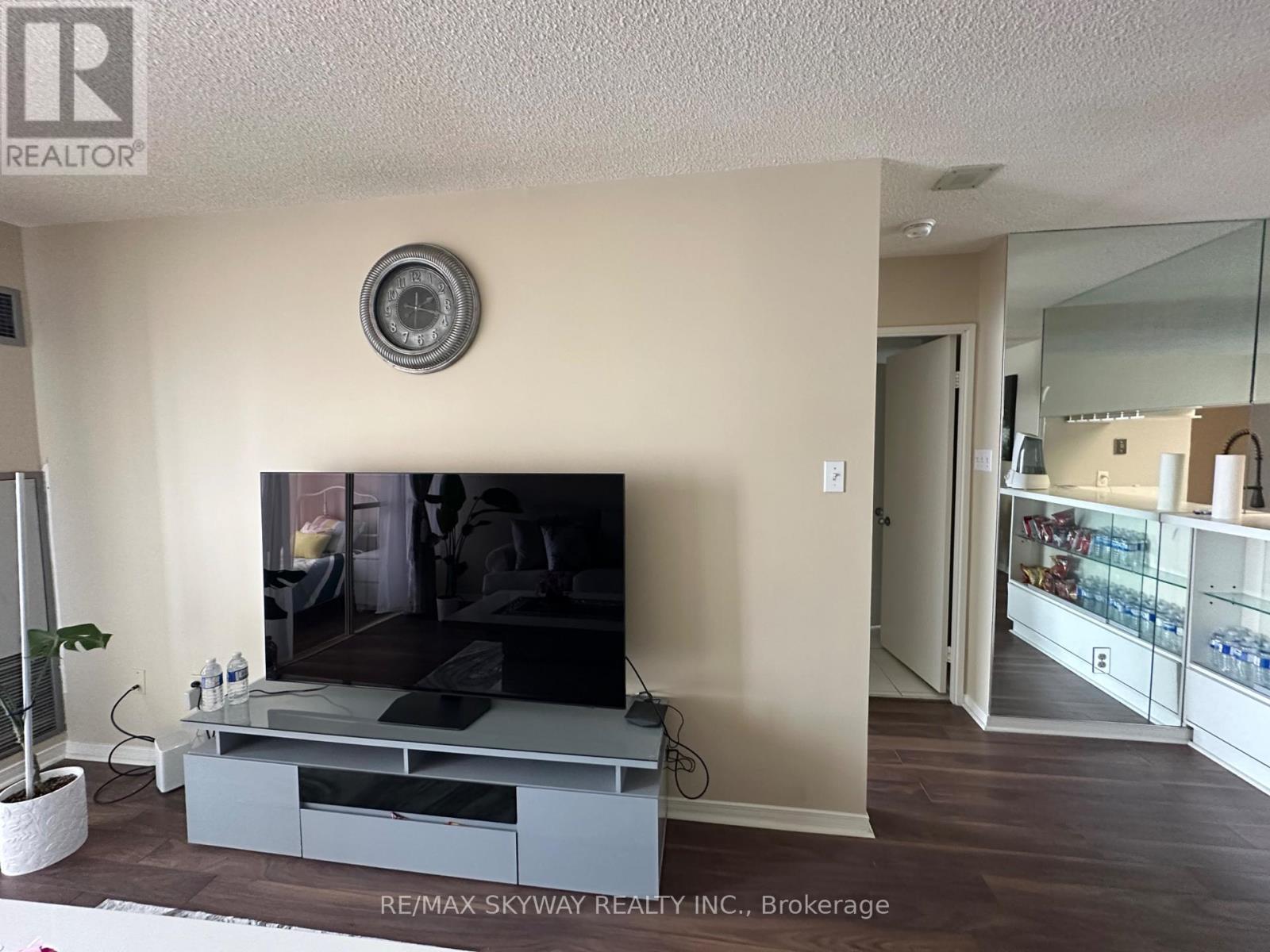1104 - 75 King Street E Mississauga, Ontario L5A 4G5
$488,000Maintenance, Heat, Common Area Maintenance, Electricity, Insurance, Water
$886 Monthly
Maintenance, Heat, Common Area Maintenance, Electricity, Insurance, Water
$886 MonthlyWelcome to 1104-75 King St. E, a one-bedroom plus den condo in Mississauga, nestled in the highly sought-after Kings Gardens Condos! This unit is perfect for first-time buyers and those looking to downsize without compromising on convenience and comfort. Enjoy the sunlit ambiance of the west-facing view, allowing an abundance of natural light to enter the unit. Embrace the opportunity to bring your unique touch to the space and enjoy easy maintenance with no carpets throughout. Enjoy The added convenience of ensuite laundry and a semi-ensuite bathroom with a separate shower and bathtub. Within the prestigious Kings Gardens Condos, indulge in a range of excellent amenities. Benefit from onsite property management, security, an indoor saltwater pool, a fully-equipped gym, a sauna, a party/rec room, & a meeting/games room. Additionally, visitor parking is available for your guests. Situated in a prime location, you're just a short walk away from parks, restaurants, shopping & transit. (id:26049)
Property Details
| MLS® Number | W12097361 |
| Property Type | Single Family |
| Neigbourhood | Cooksville |
| Community Name | Cooksville |
| Amenities Near By | Hospital, Park, Place Of Worship, Public Transit |
| Community Features | Pet Restrictions |
| Features | Elevator |
| Parking Space Total | 1 |
| View Type | View |
Building
| Bathroom Total | 1 |
| Bedrooms Above Ground | 1 |
| Bedrooms Below Ground | 1 |
| Bedrooms Total | 2 |
| Amenities | Car Wash, Security/concierge, Exercise Centre, Party Room, Storage - Locker |
| Appliances | Dishwasher, Dryer, Stove, Washer, Refrigerator |
| Cooling Type | Central Air Conditioning |
| Exterior Finish | Concrete |
| Flooring Type | Laminate |
| Heating Fuel | Natural Gas |
| Heating Type | Forced Air |
| Size Interior | 700 - 799 Ft2 |
| Type | Apartment |
Parking
| Underground | |
| Garage |
Land
| Acreage | No |
| Land Amenities | Hospital, Park, Place Of Worship, Public Transit |
Rooms
| Level | Type | Length | Width | Dimensions |
|---|---|---|---|---|
| Main Level | Kitchen | 2.6 m | 2.4 m | 2.6 m x 2.4 m |
| Main Level | Dining Room | 4.2 m | 2.6 m | 4.2 m x 2.6 m |
| Main Level | Living Room | 3.3 m | 3.6 m | 3.3 m x 3.6 m |
| Main Level | Den | 3.3 m | 1 m | 3.3 m x 1 m |
| Main Level | Primary Bedroom | 3.3 m | 4 m | 3.3 m x 4 m |
| Main Level | Laundry Room | 1 m | 0.8 m | 1 m x 0.8 m |


























