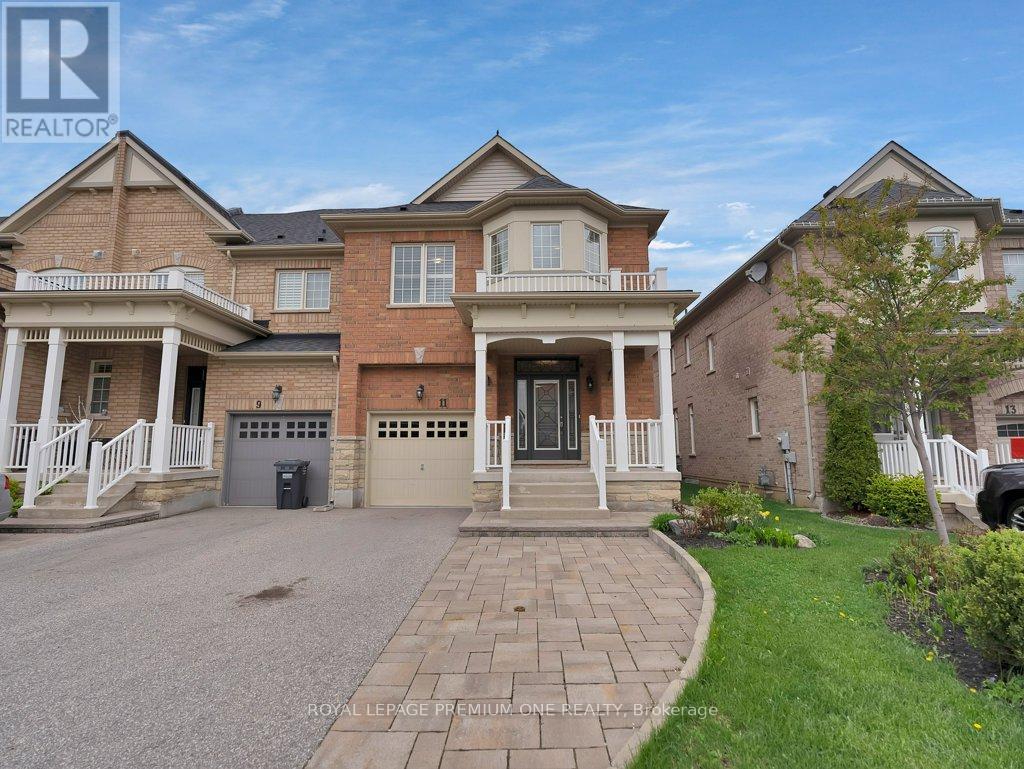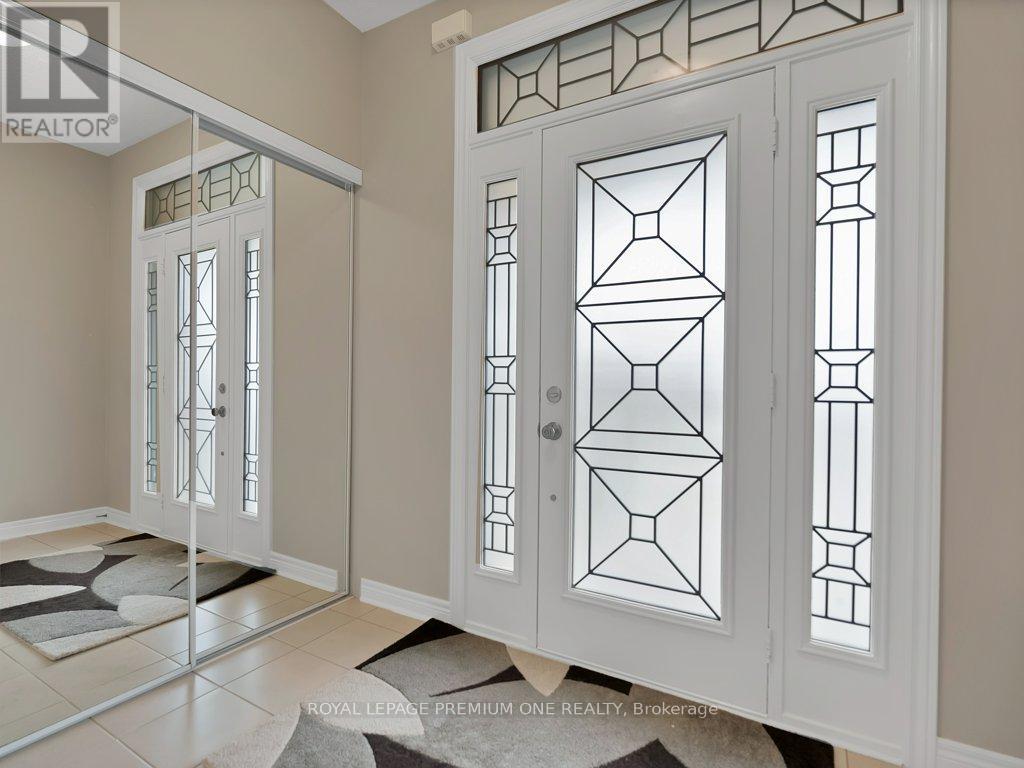4 Bedroom
3 Bathroom
1,500 - 2,000 ft2
Central Air Conditioning
Forced Air
$939,888
Rare 4-Bedroom End Unit Townhome in Caledon Easts Most Charming Cul-de-Sac. Tucked away on a quiet cul-de-sac in the heart of Caledon East, this beautifully maintained end-unit townhome offers a rare combination of space, style, and serenity. Boasting 9-foot ceilings and a bright open-concept layout, the main floor seamlessly blends the living and dining areas perfect for entertaining or enjoying cozy nights at home. This rare 4-bedroom model offers ample room for growing families, work-from-home flexibility, or guest accommodations. Upstairs, you'll love the convenience of a second-floor laundry closet, making daily chores a breeze. Step outside to your private, professionally landscaped backyard oasis. Enjoy summer evenings on the interlock patio overlooking a peaceful ravine, no rear neighbors! A bonus garden shed adds handy storage, and with parking for 4 vehicles, there's plenty of room for family and guests alike. Located in one of the GTAs most desirable communities, Caledon East is known for its small-town charm, scenic trails, top-rated schools, and vibrant local shops. With quick access to major highways and surrounded by nature, this family-friendly neighborhood is the perfect blend of peaceful living and modern convenience. Don't miss your chance to own this move-in ready gem in a community you'll be proud to call home! (id:26049)
Property Details
|
MLS® Number
|
W12156590 |
|
Property Type
|
Single Family |
|
Community Name
|
Caledon East |
|
Amenities Near By
|
Schools, Park |
|
Community Features
|
Community Centre |
|
Features
|
Wooded Area, Ravine |
|
Parking Space Total
|
4 |
|
Structure
|
Shed |
Building
|
Bathroom Total
|
3 |
|
Bedrooms Above Ground
|
4 |
|
Bedrooms Total
|
4 |
|
Appliances
|
Dishwasher, Dryer, Stove, Washer, Refrigerator |
|
Basement Development
|
Unfinished |
|
Basement Type
|
N/a (unfinished) |
|
Construction Style Attachment
|
Attached |
|
Cooling Type
|
Central Air Conditioning |
|
Exterior Finish
|
Brick |
|
Foundation Type
|
Poured Concrete |
|
Half Bath Total
|
1 |
|
Heating Fuel
|
Natural Gas |
|
Heating Type
|
Forced Air |
|
Stories Total
|
2 |
|
Size Interior
|
1,500 - 2,000 Ft2 |
|
Type
|
Row / Townhouse |
|
Utility Water
|
Municipal Water |
Parking
Land
|
Acreage
|
No |
|
Land Amenities
|
Schools, Park |
|
Sewer
|
Sanitary Sewer |
|
Size Depth
|
91 Ft ,10 In |
|
Size Frontage
|
28 Ft ,4 In |
|
Size Irregular
|
28.4 X 91.9 Ft |
|
Size Total Text
|
28.4 X 91.9 Ft |
Rooms
| Level |
Type |
Length |
Width |
Dimensions |
|
Second Level |
Primary Bedroom |
6.64 m |
3.55 m |
6.64 m x 3.55 m |
|
Second Level |
Bedroom 2 |
3.06 m |
2.79 m |
3.06 m x 2.79 m |
|
Second Level |
Bedroom 3 |
4.14 m |
3.32 m |
4.14 m x 3.32 m |
|
Second Level |
Bedroom 4 |
4.28 m |
3.02 m |
4.28 m x 3.02 m |
|
Main Level |
Dining Room |
3.75 m |
3.59 m |
3.75 m x 3.59 m |
|
Main Level |
Living Room |
3.25 m |
2.99 m |
3.25 m x 2.99 m |
|
Main Level |
Kitchen |
2.76 m |
3.59 m |
2.76 m x 3.59 m |
|
Main Level |
Eating Area |
3.25 m |
2.99 m |
3.25 m x 2.99 m |
























