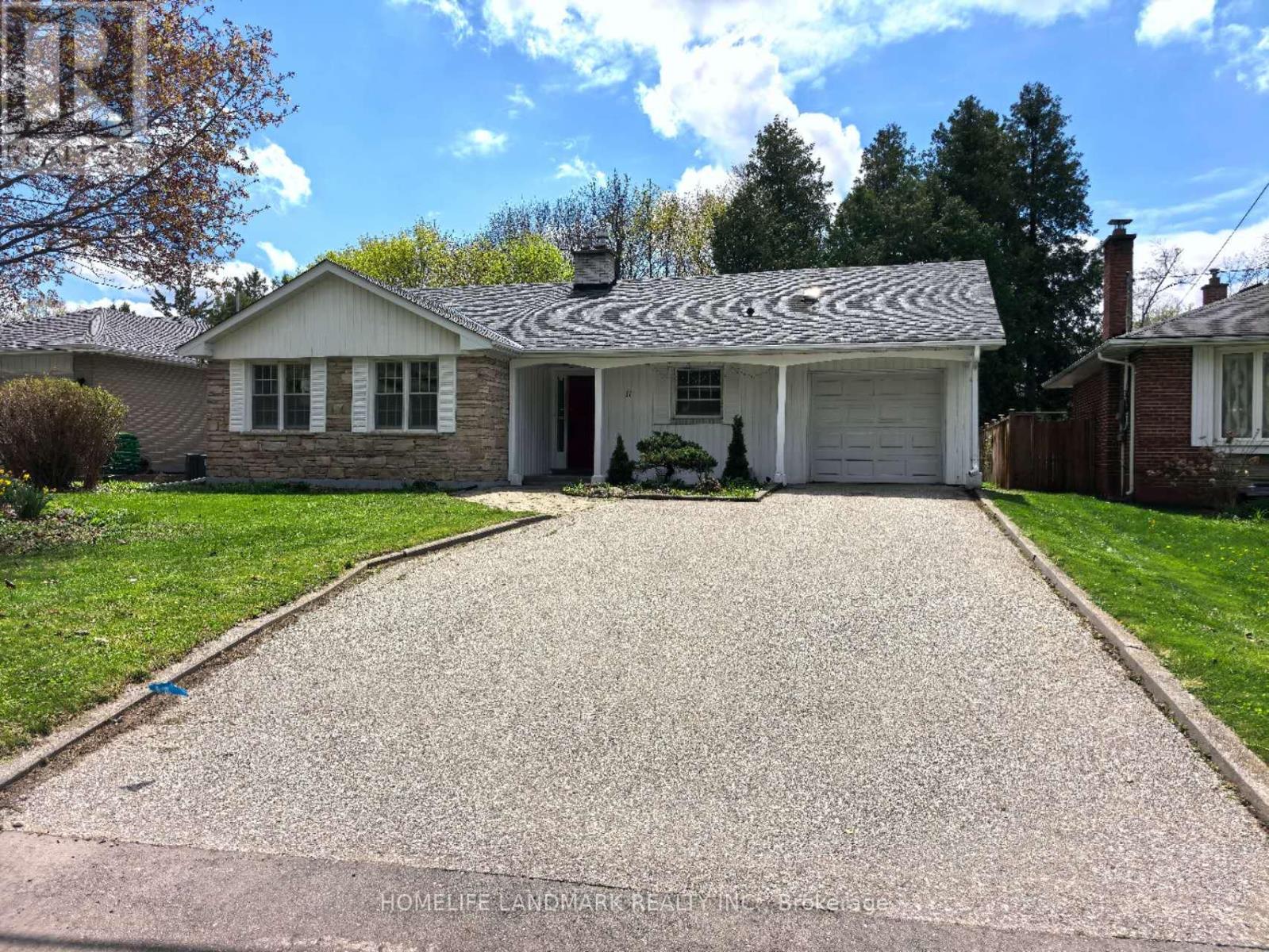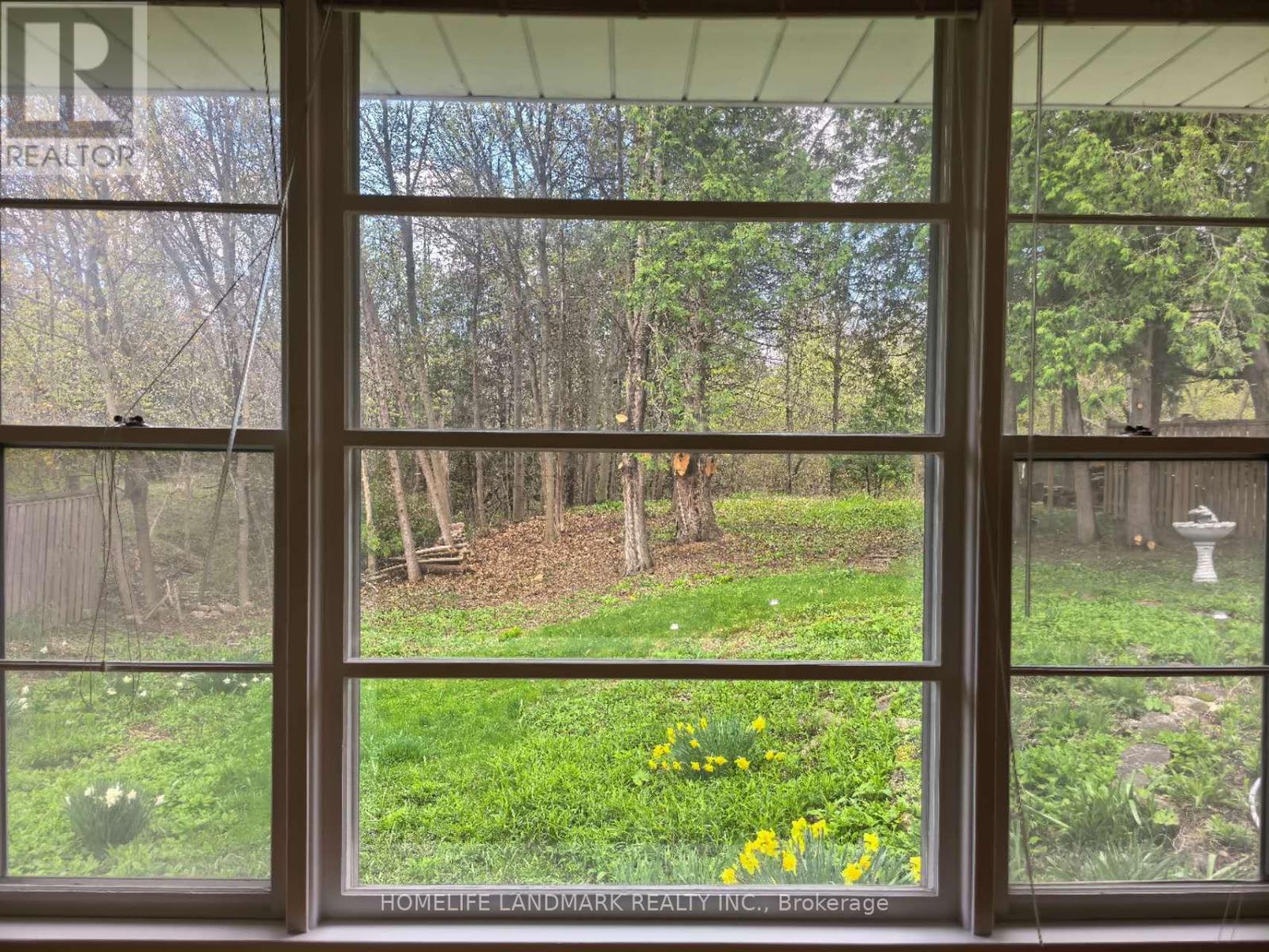3 Bedroom
1 Bathroom
1,100 - 1,500 ft2
Bungalow
Fireplace
Central Air Conditioning
Forced Air
$1,680,000
Pride Of Ownership!!! Well-Maintained Detached Charming 3Brds Bungalow, Backing Onto Ravine, Steps To Milne Dam Conservation Area. Hardwood Floor Thru-Out, Spacious Living Rm W/ Gas Fireplace. Dining Rm W/O To Backyard. Unlimited Potential. Top Ranked Schools, St. Patrick, Roy H. Crosby, Markville S/S. A Short Walk To Schools, Markville Shopping Centre, Library, Rec Centre. Quick Access To 407, Highway 7, Go Train. (id:26049)
Property Details
|
MLS® Number
|
N12139078 |
|
Property Type
|
Single Family |
|
Community Name
|
Bullock |
|
Features
|
Irregular Lot Size |
|
Parking Space Total
|
6 |
Building
|
Bathroom Total
|
1 |
|
Bedrooms Above Ground
|
3 |
|
Bedrooms Total
|
3 |
|
Appliances
|
Dishwasher, Dryer, Hood Fan, Stove, Washer, Window Coverings, Refrigerator |
|
Architectural Style
|
Bungalow |
|
Basement Development
|
Unfinished |
|
Basement Type
|
N/a (unfinished) |
|
Construction Style Attachment
|
Detached |
|
Cooling Type
|
Central Air Conditioning |
|
Exterior Finish
|
Brick |
|
Fireplace Present
|
Yes |
|
Flooring Type
|
Hardwood, Tile |
|
Foundation Type
|
Block |
|
Heating Fuel
|
Natural Gas |
|
Heating Type
|
Forced Air |
|
Stories Total
|
1 |
|
Size Interior
|
1,100 - 1,500 Ft2 |
|
Type
|
House |
|
Utility Water
|
Municipal Water |
Parking
Land
|
Acreage
|
No |
|
Sewer
|
Sanitary Sewer |
|
Size Depth
|
211 Ft ,2 In |
|
Size Frontage
|
60 Ft |
|
Size Irregular
|
60 X 211.2 Ft ; 60.04ft X 211.24ft X 123.51ft X 111.25ft |
|
Size Total Text
|
60 X 211.2 Ft ; 60.04ft X 211.24ft X 123.51ft X 111.25ft|under 1/2 Acre |
Rooms
| Level |
Type |
Length |
Width |
Dimensions |
|
Main Level |
Living Room |
5 m |
3.68 m |
5 m x 3.68 m |
|
Main Level |
Kitchen |
4.97 m |
3.34 m |
4.97 m x 3.34 m |
|
Main Level |
Dining Room |
3.59 m |
3.3 m |
3.59 m x 3.3 m |
|
Main Level |
Bedroom |
3.96 m |
3.38 m |
3.96 m x 3.38 m |
|
Main Level |
Bedroom 2 |
3.54 m |
2.84 m |
3.54 m x 2.84 m |
|
Main Level |
Bedroom 3 |
3.43 m |
2.78 m |
3.43 m x 2.78 m |
















