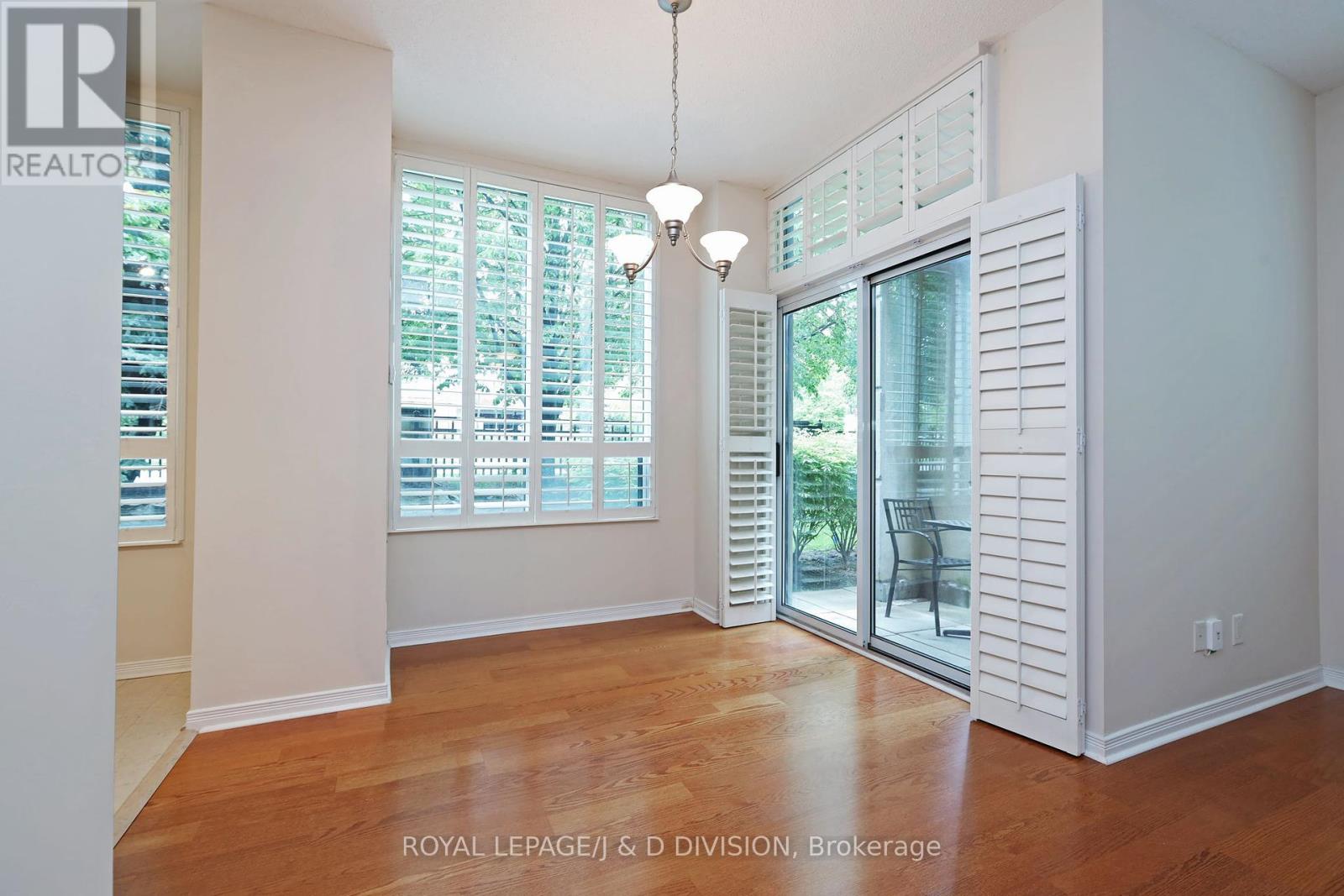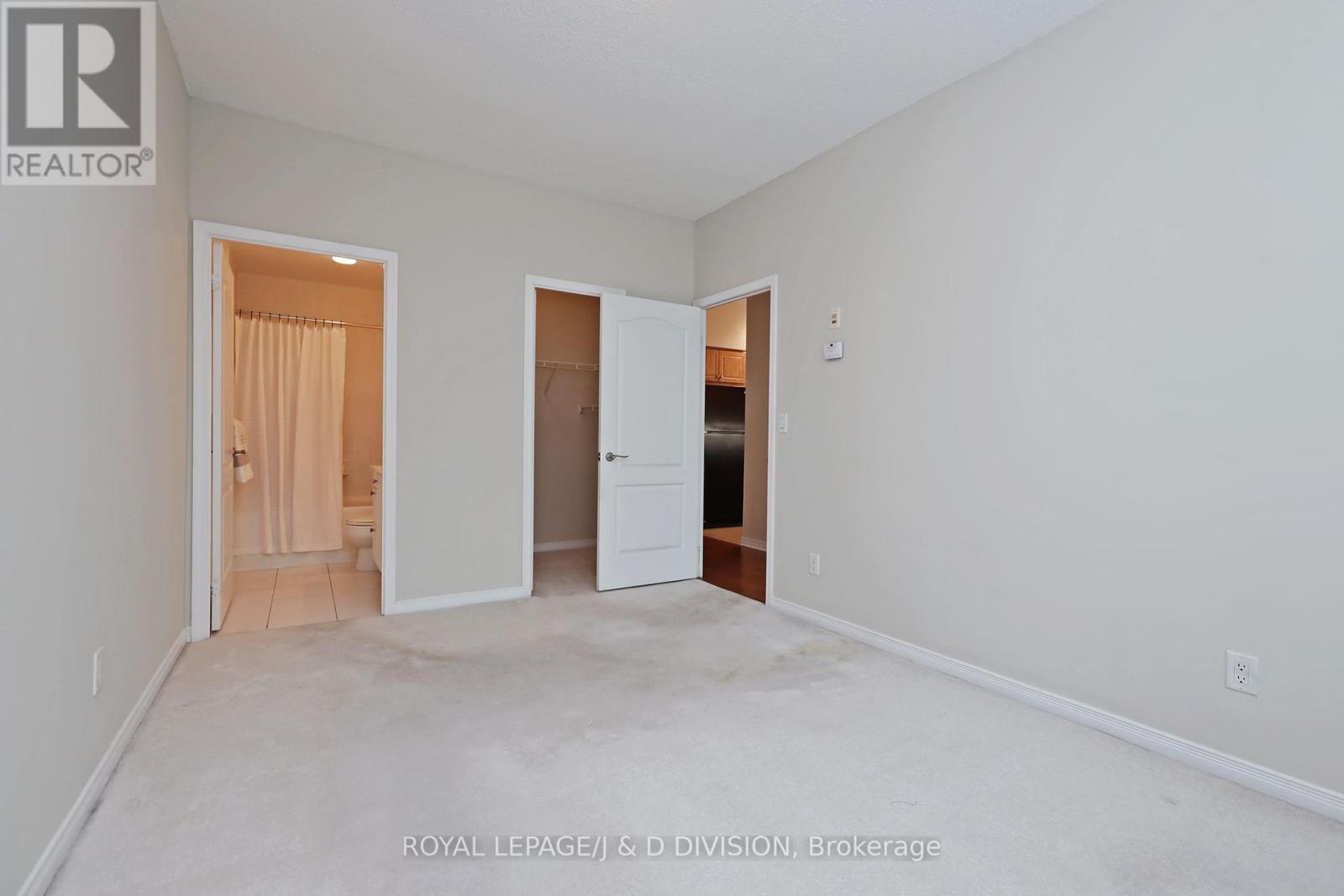109 - 205 The Donway W Toronto, Ontario M3B 3S5
$725,000Maintenance, Heat, Water, Common Area Maintenance, Insurance, Parking
$942.52 Monthly
Maintenance, Heat, Water, Common Area Maintenance, Insurance, Parking
$942.52 MonthlyThis one is truly special! Experience luxury and effortless living in this unique 2-bedroom, 2-bathroom corner suite at The Hemingway - a charming boutique building perfectly situated across from The Shops at Don Mills. Nestled on the desirable southeast corner of the ground floor, this home boasts high ceilings and expansive windows in every room, all fitted with custom California Shutters that bathe the space in natural light. Enjoy the ultimate convenience with ground-level access - no elevator waits required - and immediate entry to the outdoors through the lobby and access to the pool, and gym. The bright eat-in kitchen flows seamlessly into the spacious living and dining areas, which open directly onto a stunning private terrace surrounded by beautifully landscaped gardens - an ideal setting for both relaxation and entertaining. Residents enjoy an array of amenities, including a 24-hour concierge, sauna, party room, rooftop terrace with BBQ and putting green and a fully equipped gym. With public transportation, major highways, excellent schools, and parks all just steps away, this residence offers the perfect blend of comfort, style, and an unbeatable location. Don't miss your chance to call this exceptional ground-level corner suite your new home! (id:26049)
Property Details
| MLS® Number | C12182115 |
| Property Type | Single Family |
| Neigbourhood | North York |
| Community Name | Banbury-Don Mills |
| Amenities Near By | Hospital, Place Of Worship, Public Transit |
| Community Features | Pet Restrictions |
| Features | Balcony |
| Parking Space Total | 1 |
| Pool Type | Indoor Pool |
| View Type | View, City View |
Building
| Bathroom Total | 2 |
| Bedrooms Above Ground | 2 |
| Bedrooms Total | 2 |
| Age | 16 To 30 Years |
| Amenities | Security/concierge, Exercise Centre, Visitor Parking, Storage - Locker |
| Appliances | All, Window Coverings |
| Cooling Type | Central Air Conditioning |
| Exterior Finish | Stucco, Concrete |
| Fire Protection | Smoke Detectors |
| Heating Fuel | Natural Gas |
| Heating Type | Forced Air |
| Size Interior | 900 - 999 Ft2 |
| Type | Apartment |
Parking
| Underground | |
| Garage |
Land
| Acreage | No |
| Land Amenities | Hospital, Place Of Worship, Public Transit |
Rooms
| Level | Type | Length | Width | Dimensions |
|---|---|---|---|---|
| Main Level | Living Room | 4.39 m | 3.12 m | 4.39 m x 3.12 m |
| Main Level | Dining Room | 2.77 m | 2.31 m | 2.77 m x 2.31 m |
| Main Level | Kitchen | 2.54 m | 4.04 m | 2.54 m x 4.04 m |
| Main Level | Primary Bedroom | 4.47 m | 2.95 m | 4.47 m x 2.95 m |
| Main Level | Bedroom 2 | 2.77 m | 3.07 m | 2.77 m x 3.07 m |
| Main Level | Foyer | 1.22 m | 3.35 m | 1.22 m x 3.35 m |
































