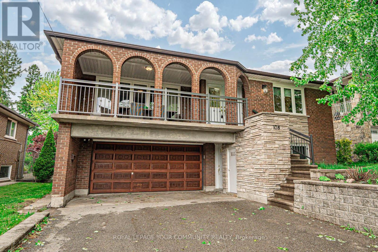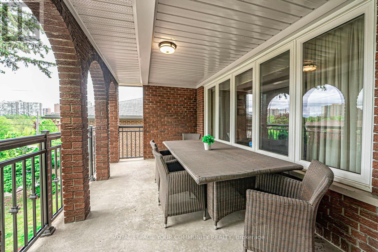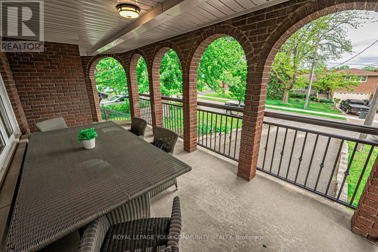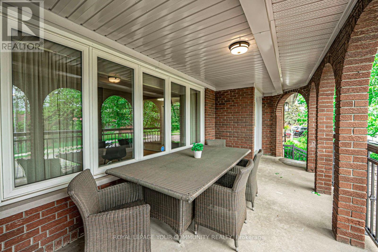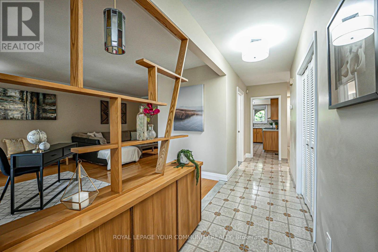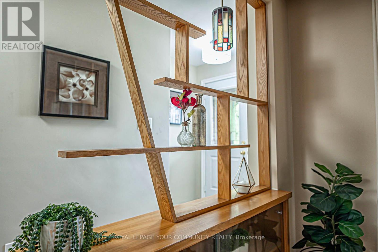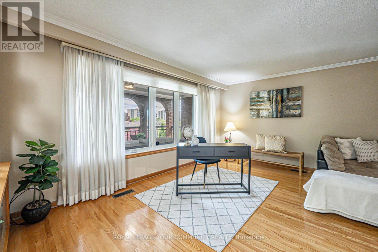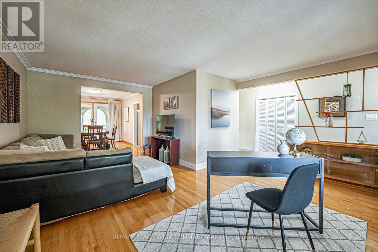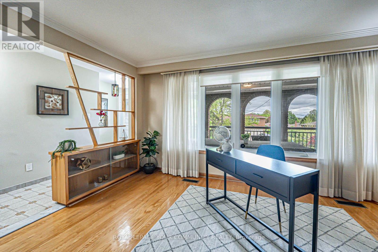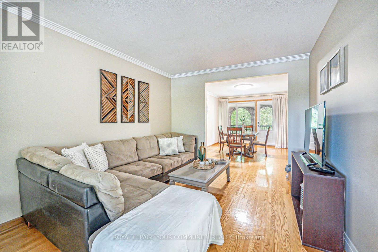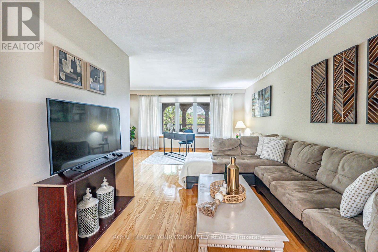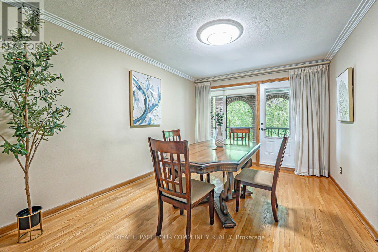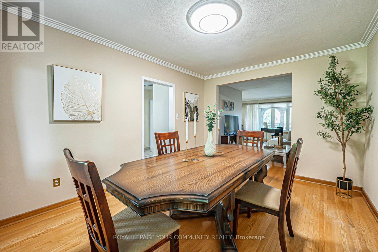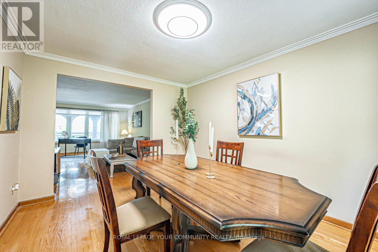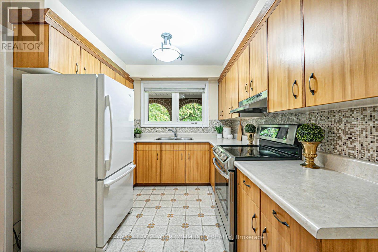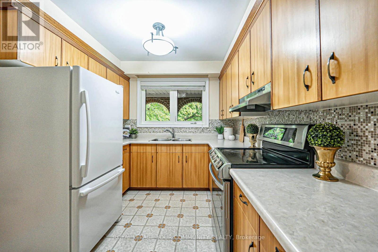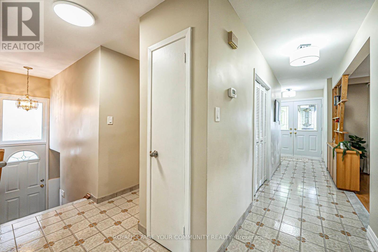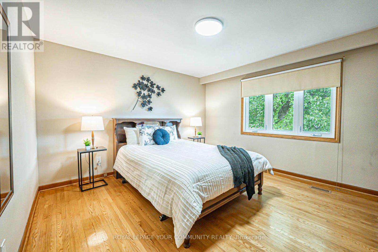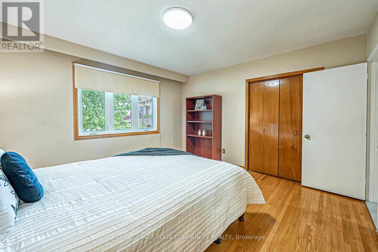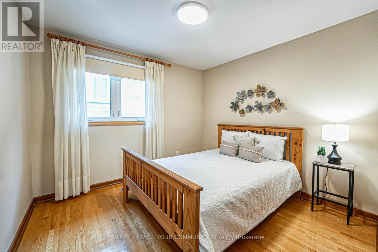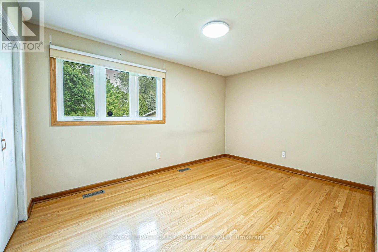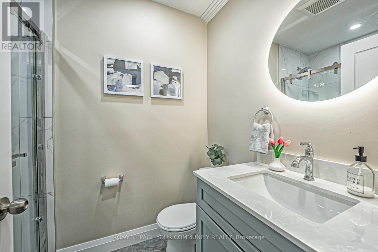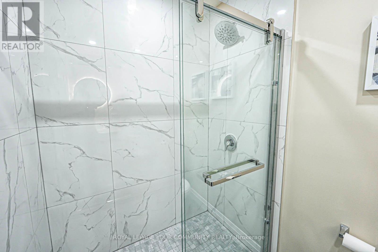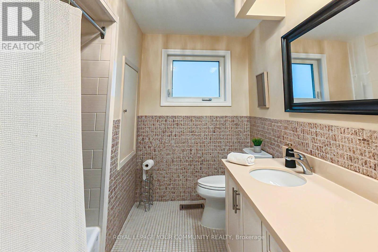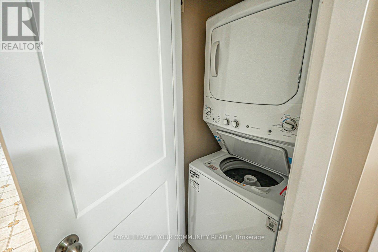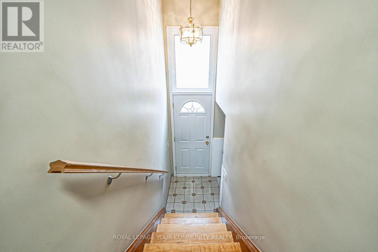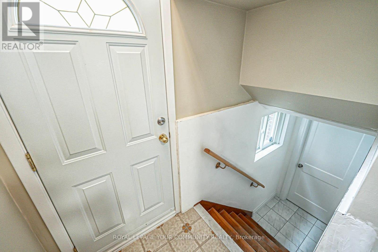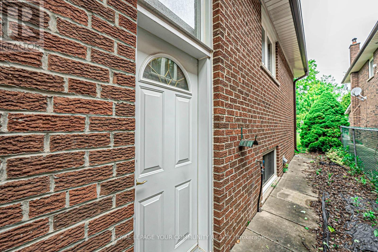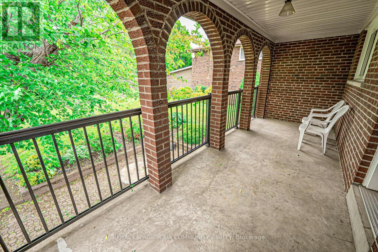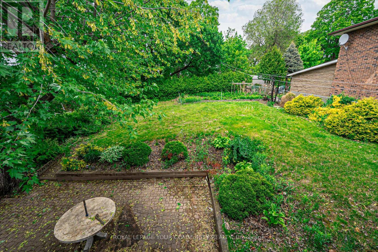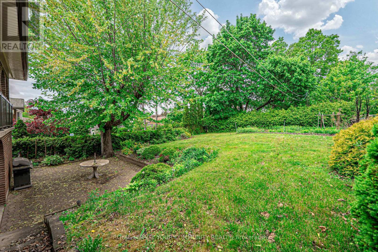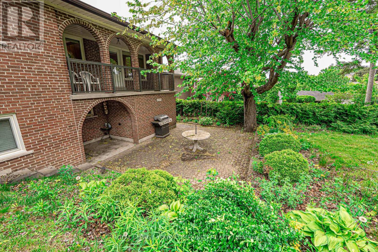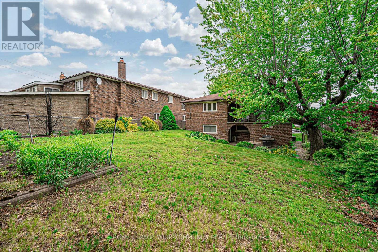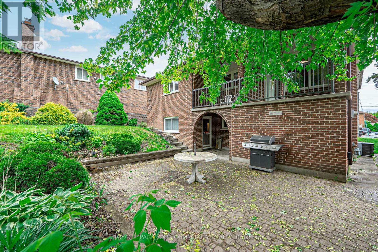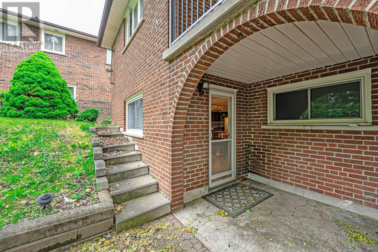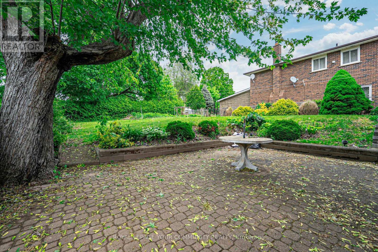4 Bedroom
3 Bathroom
1,100 - 1,500 ft2
Raised Bungalow
Central Air Conditioning
Forced Air
$1,379,000
Nestled in the mature and sought-after neighbourhood of Humber Summit (W05), this solid 3-bedroom raised bungalow offers even more to love with a brand new 3-piece bathroom on the main floor now featuring 2 full baths for added comfort. The bright and spacious walkout basement has been newly configured as a fully self-contained 1-bedroom apartment, complete with 2 above-grade walkouts, offering incredible income or in-law suite potential. 2 separate laundry facilities(main floor and basement). Sitting on a generous lot backing directly onto a park, this home is a tranquil retreat in a family-friendly area. Enjoy outdoor dining or morning coffee on not one, but two oversized balconies one in front and one in back. With parking for up to 8 vehicles, multiple entrances, and a versatile layout, this home blends functionality, flexibility, and lifestyle in one of Torontos most established communities. Ideal for families, multi-generational living, or investors looking for turnkey rental options. (id:26049)
Property Details
|
MLS® Number
|
W12172992 |
|
Property Type
|
Single Family |
|
Neigbourhood
|
Humber Summit |
|
Community Name
|
Humber Summit |
|
Amenities Near By
|
Place Of Worship, Park, Schools |
|
Equipment Type
|
Water Heater |
|
Features
|
Cul-de-sac, Wooded Area, Carpet Free |
|
Parking Space Total
|
8 |
|
Rental Equipment Type
|
Water Heater |
Building
|
Bathroom Total
|
3 |
|
Bedrooms Above Ground
|
3 |
|
Bedrooms Below Ground
|
1 |
|
Bedrooms Total
|
4 |
|
Appliances
|
Garage Door Opener Remote(s), All, Dishwasher, Dryer, Two Stoves, Washer, Window Coverings, Two Refrigerators |
|
Architectural Style
|
Raised Bungalow |
|
Basement Features
|
Apartment In Basement, Walk Out |
|
Basement Type
|
N/a |
|
Construction Style Attachment
|
Detached |
|
Cooling Type
|
Central Air Conditioning |
|
Exterior Finish
|
Brick |
|
Flooring Type
|
Ceramic, Hardwood |
|
Foundation Type
|
Unknown |
|
Heating Fuel
|
Natural Gas |
|
Heating Type
|
Forced Air |
|
Stories Total
|
1 |
|
Size Interior
|
1,100 - 1,500 Ft2 |
|
Type
|
House |
|
Utility Water
|
Municipal Water |
Parking
Land
|
Acreage
|
No |
|
Fence Type
|
Fenced Yard |
|
Land Amenities
|
Place Of Worship, Park, Schools |
|
Sewer
|
Sanitary Sewer |
|
Size Depth
|
150 Ft |
|
Size Frontage
|
50 Ft ,10 In |
|
Size Irregular
|
50.9 X 150 Ft |
|
Size Total Text
|
50.9 X 150 Ft |
Rooms
| Level |
Type |
Length |
Width |
Dimensions |
|
Basement |
Kitchen |
5.3 m |
7.6 m |
5.3 m x 7.6 m |
|
Basement |
Bedroom |
4 m |
4 m |
4 m x 4 m |
|
Basement |
Living Room |
5.3 m |
7.6 m |
5.3 m x 7.6 m |
|
Main Level |
Foyer |
1.4 m |
1.85 m |
1.4 m x 1.85 m |
|
Main Level |
Living Room |
4.75 m |
3.2 m |
4.75 m x 3.2 m |
|
Main Level |
Family Room |
2.6 m |
3.1 m |
2.6 m x 3.1 m |
|
Main Level |
Dining Room |
4.15 m |
3.2 m |
4.15 m x 3.2 m |
|
Main Level |
Primary Bedroom |
3.9 m |
4.1 m |
3.9 m x 4.1 m |
|
Main Level |
Bedroom 2 |
3 m |
3.2 m |
3 m x 3.2 m |
|
Main Level |
Bedroom 3 |
4.2 m |
3 m |
4.2 m x 3 m |
|
Main Level |
Bathroom |
2.5 m |
2.5 m |
2.5 m x 2.5 m |
|
Main Level |
Bathroom |
2.5 m |
4.5 m |
2.5 m x 4.5 m |

