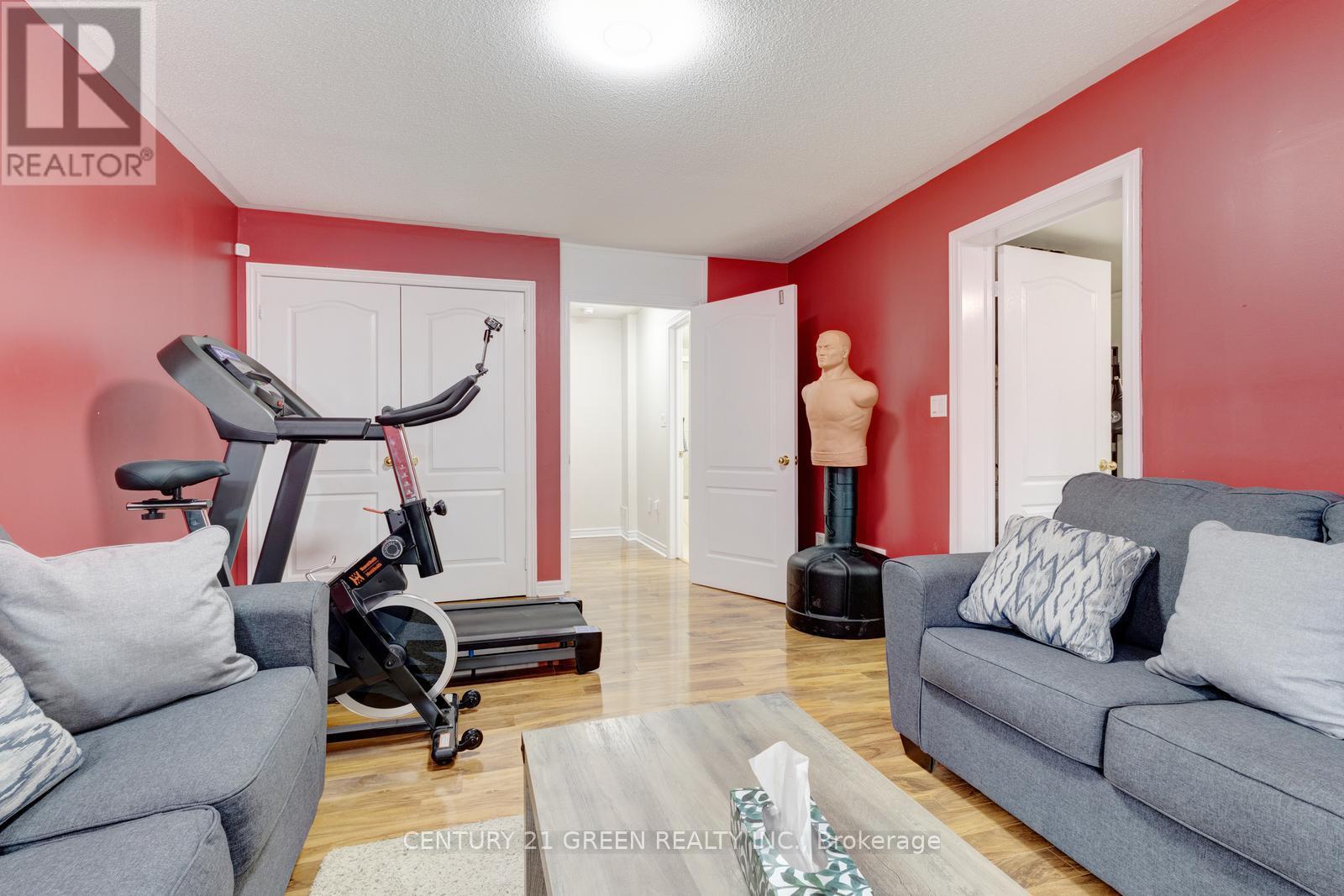108 Lorenzo Circle Brampton, Ontario L6R 3N4
4 Bedroom
4 Bathroom
1,500 - 2,000 ft2
Fireplace
Central Air Conditioning
Forced Air
$899,900
Welcome to this stunning 3-storey townhouse offering over 2,700 sq.ft.of beautifully finished living space. Immaculately maintained, this spacious home features an open-concept layout, generous-sized rooms, and modern finishes throughtout. Enjoy ample parking, perfect for families or guests. Ideally located near parks, schools, public transit, and quick highway access - this home truly combines comfort and convenience. (id:26049)
Open House
This property has open houses!
May
10
Saturday
Starts at:
2:00 pm
Ends at:4:00 pm
May
11
Sunday
Starts at:
2:00 pm
Ends at:4:00 pm
Property Details
| MLS® Number | W12128063 |
| Property Type | Single Family |
| Community Name | Sandringham-Wellington |
| Features | Gazebo, In-law Suite |
| Parking Space Total | 4 |
| Structure | Shed |
Building
| Bathroom Total | 4 |
| Bedrooms Above Ground | 3 |
| Bedrooms Below Ground | 1 |
| Bedrooms Total | 4 |
| Appliances | Dishwasher, Stove, Window Coverings, Refrigerator |
| Basement Development | Finished |
| Basement Features | Separate Entrance, Walk Out |
| Basement Type | N/a (finished) |
| Construction Style Attachment | Attached |
| Cooling Type | Central Air Conditioning |
| Exterior Finish | Brick |
| Fireplace Present | Yes |
| Flooring Type | Hardwood, Tile, Laminate |
| Foundation Type | Concrete |
| Half Bath Total | 1 |
| Heating Fuel | Natural Gas |
| Heating Type | Forced Air |
| Stories Total | 3 |
| Size Interior | 1,500 - 2,000 Ft2 |
| Type | Row / Townhouse |
| Utility Water | Municipal Water |
Parking
| Attached Garage | |
| Garage |
Land
| Acreage | No |
| Fence Type | Fully Fenced |
| Sewer | Sanitary Sewer |
| Size Depth | 106 Ft ,2 In |
| Size Frontage | 20 Ft |
| Size Irregular | 20 X 106.2 Ft |
| Size Total Text | 20 X 106.2 Ft |
| Zoning Description | Residential |
Rooms
| Level | Type | Length | Width | Dimensions |
|---|---|---|---|---|
| Second Level | Living Room | 3.65 m | 3.65 m | 3.65 m x 3.65 m |
| Second Level | Dining Room | 3.65 m | 3.65 m | 3.65 m x 3.65 m |
| Second Level | Kitchen | 3.98 m | 2.76 m | 3.98 m x 2.76 m |
| Second Level | Eating Area | 2.66 m | 2.76 m | 2.66 m x 2.76 m |
| Second Level | Family Room | 5.32 m | 3.07 m | 5.32 m x 3.07 m |
| Second Level | Bathroom | 1.37 m | 1.55 m | 1.37 m x 1.55 m |
| Third Level | Bathroom | 2.47 m | 2.69 m | 2.47 m x 2.69 m |
| Third Level | Primary Bedroom | 5.29 m | 3.91 m | 5.29 m x 3.91 m |
| Third Level | Bathroom | 3.4 m | 1.7 m | 3.4 m x 1.7 m |
| Third Level | Bedroom 2 | 4.57 m | 2.83 m | 4.57 m x 2.83 m |
| Third Level | Bedroom 3 | 4.08 m | 2.87 m | 4.08 m x 2.87 m |
| Ground Level | Bedroom | 4.77 m | 3.37 m | 4.77 m x 3.37 m |
| Ground Level | Bathroom | 2.39 m | 1.5 m | 2.39 m x 1.5 m |




















































