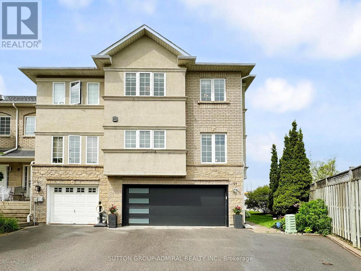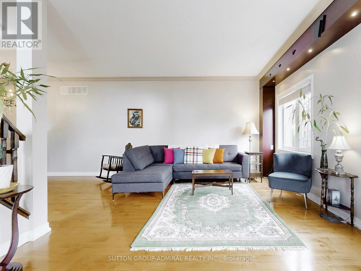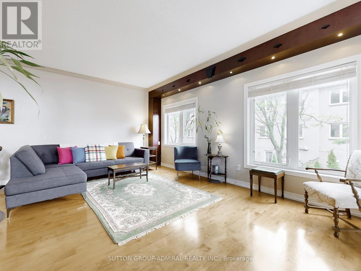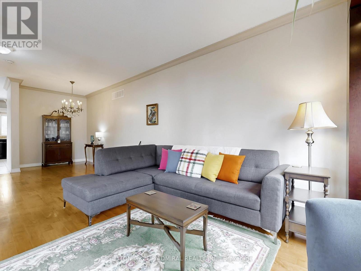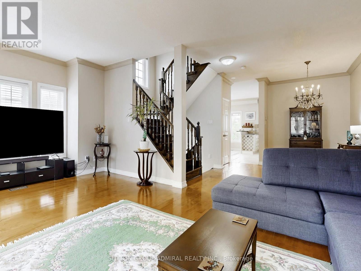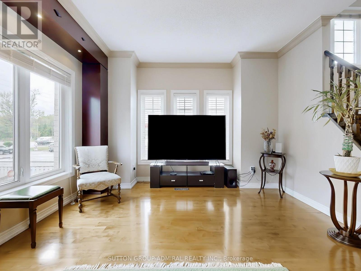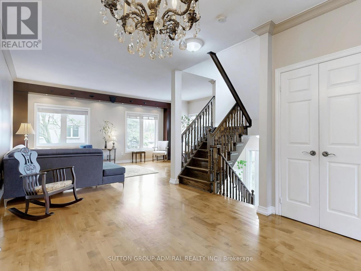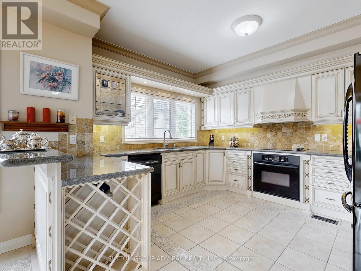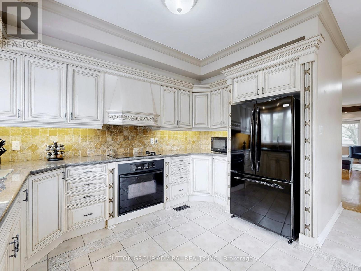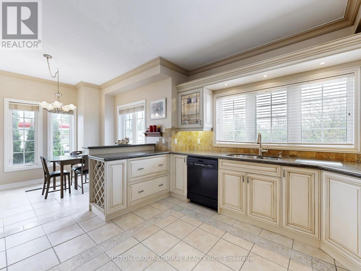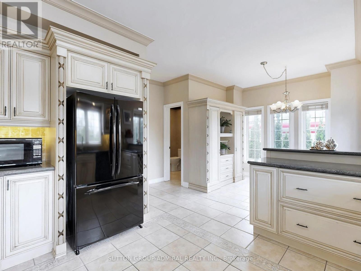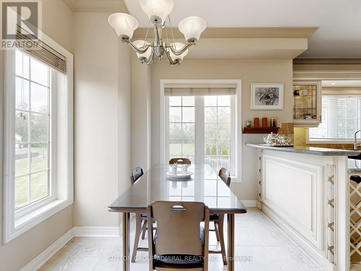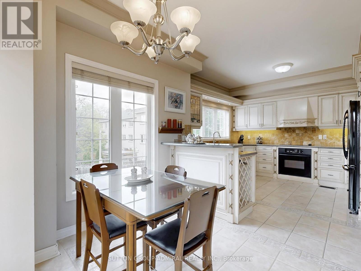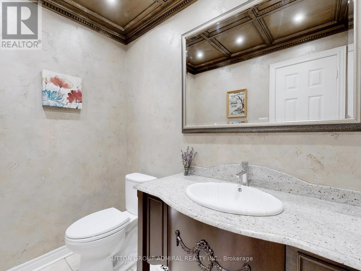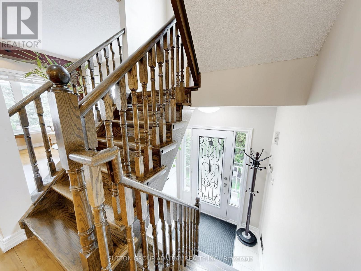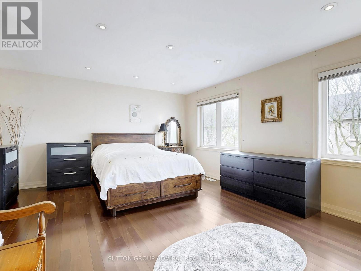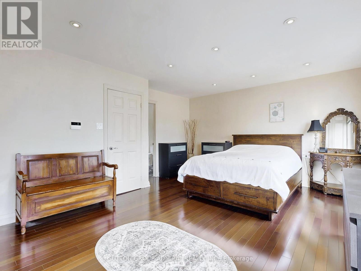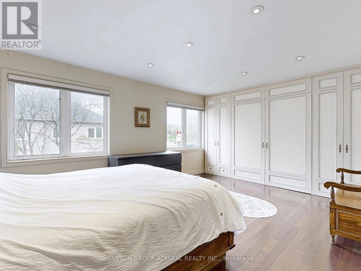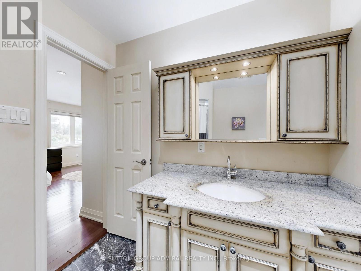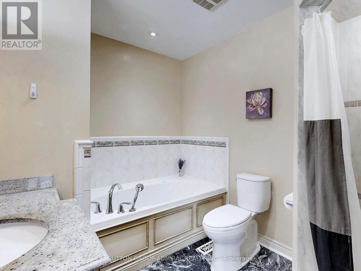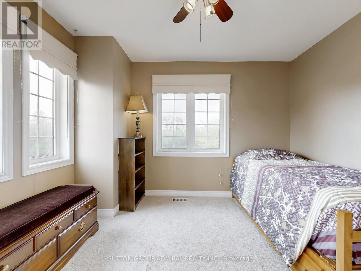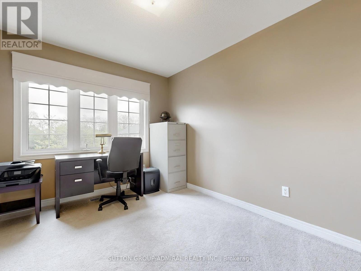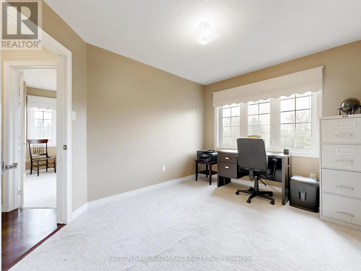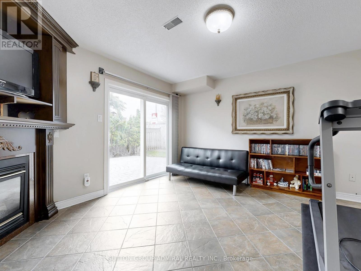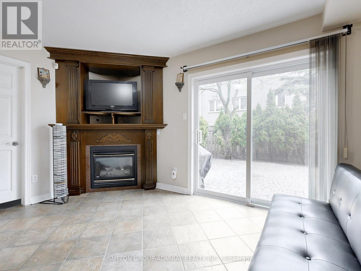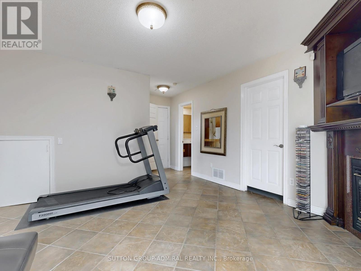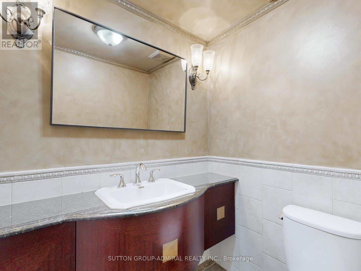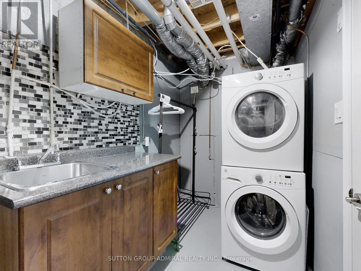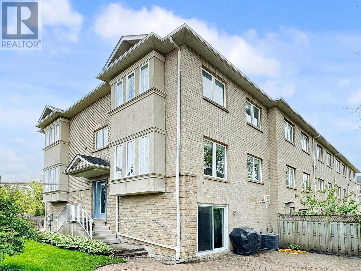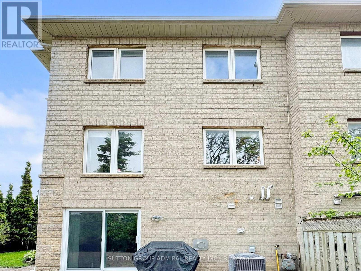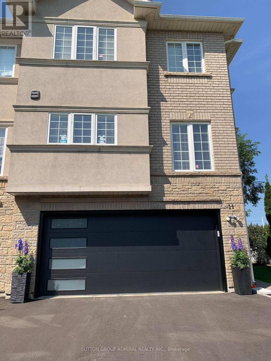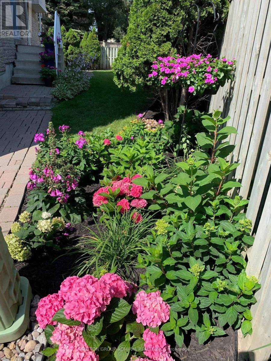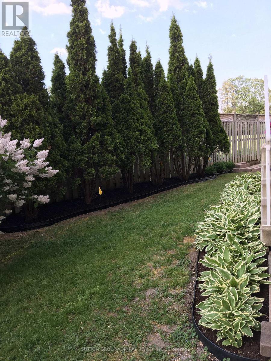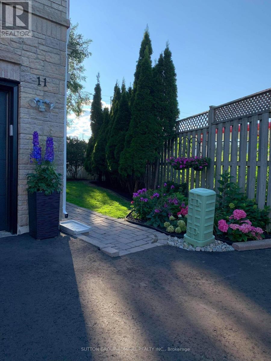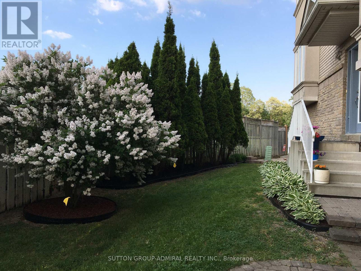3 Bedroom
4 Bathroom
2,000 - 2,249 ft2
Fireplace
Central Air Conditioning
Forced Air
$1,197,000Maintenance, Water, Common Area Maintenance, Parking, Insurance
$475.55 Monthly
Beautiful 3 Bed 4 Bath Home In Prime Richmond Hill Location! Spacious And Well Maintained Custom End Unit Townhouse Featuring 9 Ft Ceilings, Hardwood Floors On Main, Oak Staircase. Tuscan Inspired Elegant Kitchen Includes A Built-In Oven/Range, Granite Countertop, Wine Rack, and Ceramic Floor. Upstairs Offers 3 Generous Bedrooms- Primary With Hardwood, Built-In Closet, Dimmable Pot Lights, And A 4 Pc Ensuite With Jacuzzi Tub. Walk-Out Basement Includes 2 Pc Bath, Gas Fireplace, Ceramic Floors, Laundry, And Direct Garage Access. Enjoy A Private, Fenced Backyard With Interlock Patio And Mature Landscaping.Recent Upgrades: New Insulated Garage Door, New Driveway, Attic Insulation (R6), Newer AC/Furnace, New Sliding Doors In Bsmt, All New Faucets & Toilets, And Updated Roof (2018). Close To Top Schools, Transit, Hospital, Parks, And Shopping. Move In Ready In A Sought After, Family Friendly Neighborhood! (id:26049)
Property Details
|
MLS® Number
|
N12184602 |
|
Property Type
|
Single Family |
|
Community Name
|
Mill Pond |
|
Community Features
|
Pet Restrictions |
|
Features
|
In Suite Laundry |
|
Parking Space Total
|
4 |
Building
|
Bathroom Total
|
4 |
|
Bedrooms Above Ground
|
3 |
|
Bedrooms Total
|
3 |
|
Appliances
|
Central Vacuum, Oven - Built-in, Garage Door Opener Remote(s), Dishwasher, Dryer, Stove, Washer, Window Coverings, Refrigerator |
|
Basement Development
|
Finished |
|
Basement Features
|
Walk Out |
|
Basement Type
|
N/a (finished) |
|
Cooling Type
|
Central Air Conditioning |
|
Exterior Finish
|
Brick |
|
Fireplace Present
|
Yes |
|
Flooring Type
|
Hardwood, Ceramic |
|
Half Bath Total
|
2 |
|
Heating Fuel
|
Natural Gas |
|
Heating Type
|
Forced Air |
|
Stories Total
|
2 |
|
Size Interior
|
2,000 - 2,249 Ft2 |
|
Type
|
Row / Townhouse |
Parking
Land
Rooms
| Level |
Type |
Length |
Width |
Dimensions |
|
Second Level |
Primary Bedroom |
5.15 m |
3.9 m |
5.15 m x 3.9 m |
|
Second Level |
Bedroom 2 |
3.5 m |
3.25 m |
3.5 m x 3.25 m |
|
Second Level |
Bedroom 3 |
3.72 m |
3.25 m |
3.72 m x 3.25 m |
|
Lower Level |
Family Room |
4.2 m |
3.9 m |
4.2 m x 3.9 m |
|
Main Level |
Living Room |
6.25 m |
3.9 m |
6.25 m x 3.9 m |
|
Main Level |
Dining Room |
4.42 m |
3.27 m |
4.42 m x 3.27 m |
|
Main Level |
Kitchen |
3.9 m |
3.27 m |
3.9 m x 3.27 m |
|
Main Level |
Eating Area |
3.34 m |
2.76 m |
3.34 m x 2.76 m |

