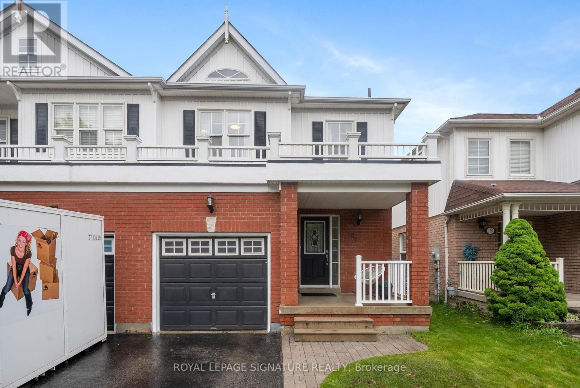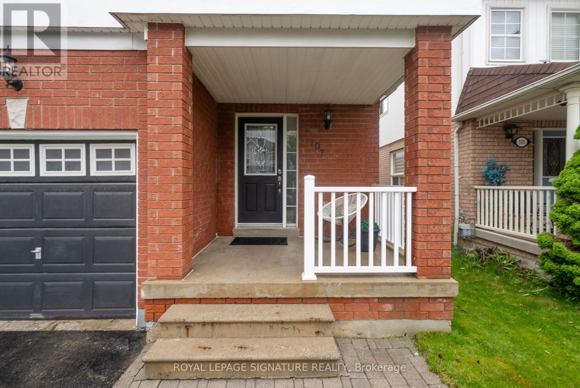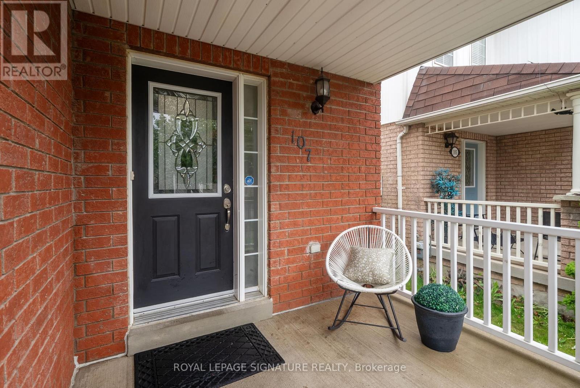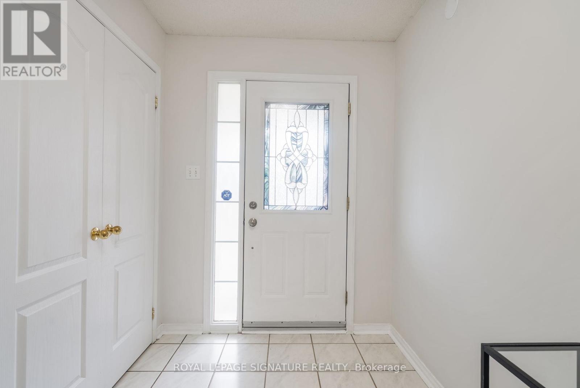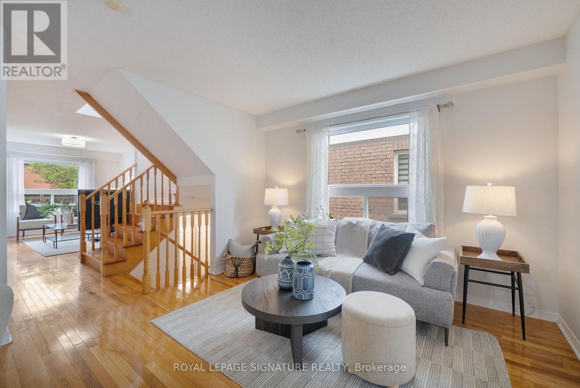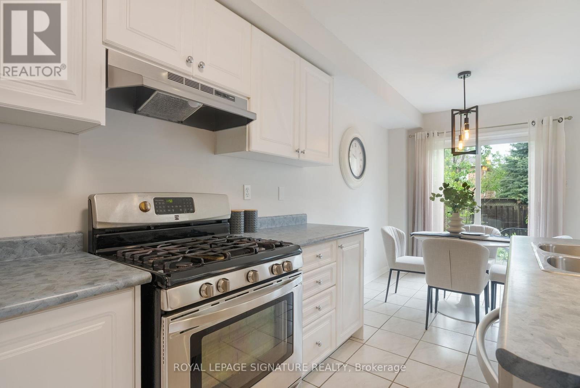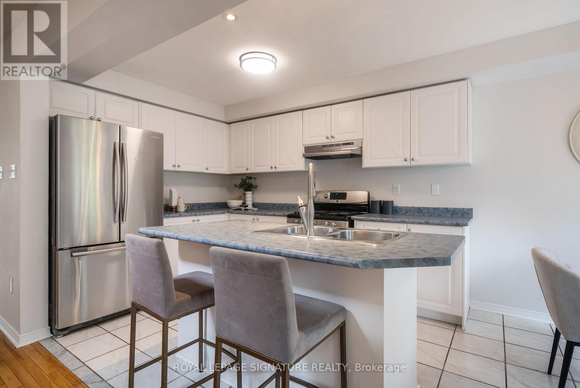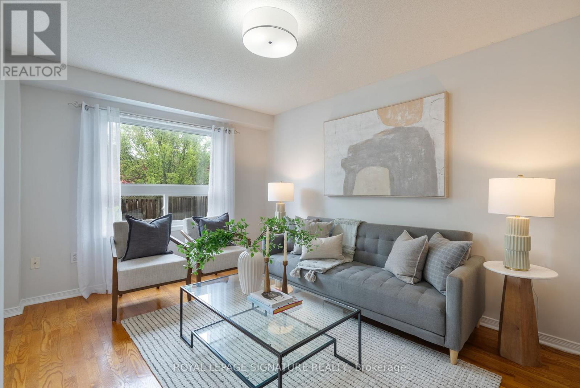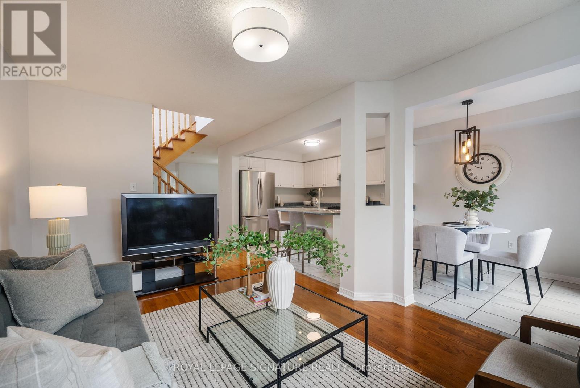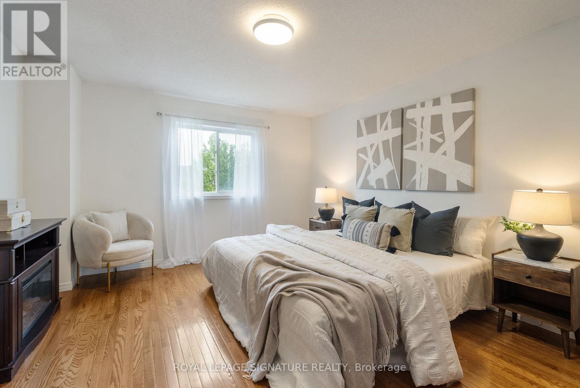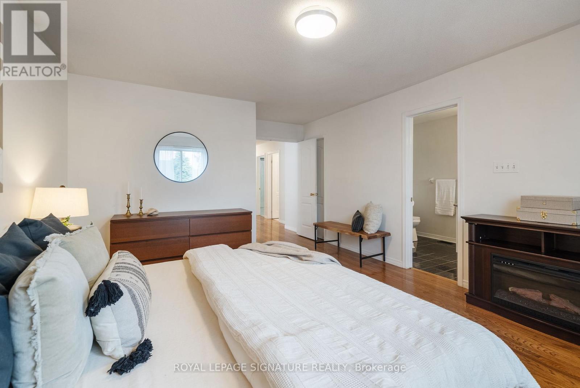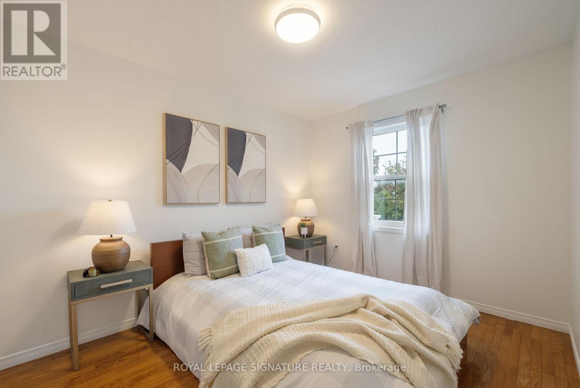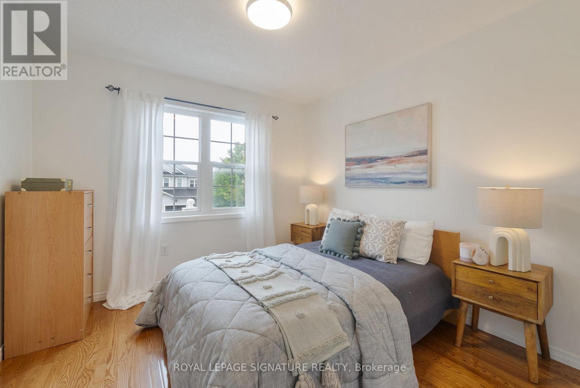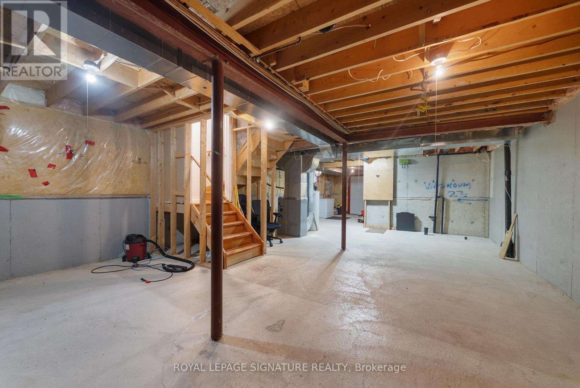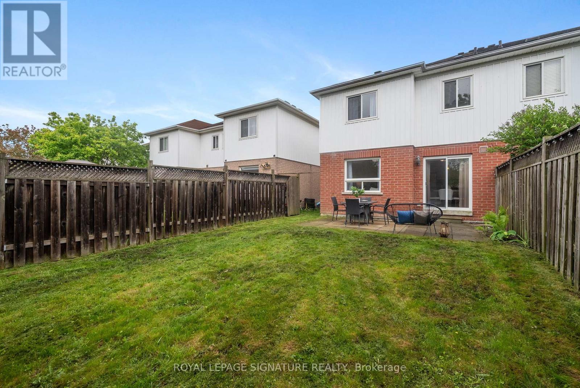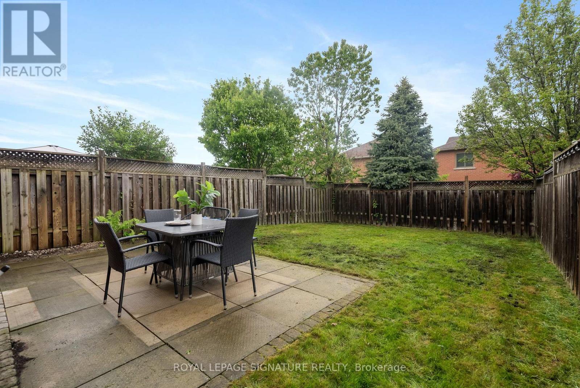107 Brownridge Place Whitby, Ontario L1P 1W1
$869,000
Welcome to 107 Brownridge Place! This beautifully maintained, rare 4-bedroom semi-detached home is located in highly sought after Williamsburg, one of Whitby's most desirable neighbourhoods. With1,862 sq ft above grade, this home offers a bright and spacious layout. The main floor features a large foyer, a formal living and dining area, and a family room perfect for everyday living. The open-concept kitchen includes stainless steel appliances, a central island with seating, and a walkout to a generous backyard. Upstairs, you'll find four well-sized bedrooms, including a spacious primary retreat with a walk-in closet and 4-piece ensuite. The convenience of an upper-level laundry room adds to the practicality of this home. The unfinished basement offers endless possibilities for future customization. Located in a family-friendly community known for top-ranked schools, parks, and quick access to Highways 412, 401 & 407 ideal for commuters. Don't miss this rare opportunity in a highly sought-after location! (id:26049)
Open House
This property has open houses!
2:00 pm
Ends at:4:00 pm
2:00 pm
Ends at:4:00 pm
Property Details
| MLS® Number | E12176062 |
| Property Type | Single Family |
| Community Name | Williamsburg |
| Parking Space Total | 2 |
Building
| Bathroom Total | 3 |
| Bedrooms Above Ground | 4 |
| Bedrooms Total | 4 |
| Appliances | Dishwasher, Dryer, Hood Fan, Stove, Washer, Refrigerator |
| Basement Development | Unfinished |
| Basement Type | N/a (unfinished) |
| Construction Style Attachment | Semi-detached |
| Cooling Type | Central Air Conditioning |
| Exterior Finish | Brick, Aluminum Siding |
| Flooring Type | Hardwood |
| Foundation Type | Unknown |
| Half Bath Total | 1 |
| Heating Fuel | Natural Gas |
| Heating Type | Forced Air |
| Stories Total | 2 |
| Size Interior | 1,500 - 2,000 Ft2 |
| Type | House |
| Utility Water | Municipal Water |
Parking
| Garage |
Land
| Acreage | No |
| Sewer | Sanitary Sewer |
| Size Depth | 111 Ft ,7 In |
| Size Frontage | 24 Ft ,7 In |
| Size Irregular | 24.6 X 111.6 Ft |
| Size Total Text | 24.6 X 111.6 Ft |
Rooms
| Level | Type | Length | Width | Dimensions |
|---|---|---|---|---|
| Second Level | Primary Bedroom | 3.88 m | 5.63 m | 3.88 m x 5.63 m |
| Second Level | Bedroom 2 | 3.07 m | 3.65 m | 3.07 m x 3.65 m |
| Second Level | Bedroom 3 | 3.07 m | 3.2 m | 3.07 m x 3.2 m |
| Second Level | Bedroom 4 | 3.07 m | 3.12 m | 3.07 m x 3.12 m |
| Second Level | Laundry Room | 1.69 m | 1.5 m | 1.69 m x 1.5 m |
| Main Level | Living Room | 5.84 m | 3.36 m | 5.84 m x 3.36 m |
| Main Level | Dining Room | 5.84 m | 3.36 m | 5.84 m x 3.36 m |
| Main Level | Family Room | 4.45 m | 3.24 m | 4.45 m x 3.24 m |
| Main Level | Kitchen | 2.64 m | 6.1 m | 2.64 m x 6.1 m |

