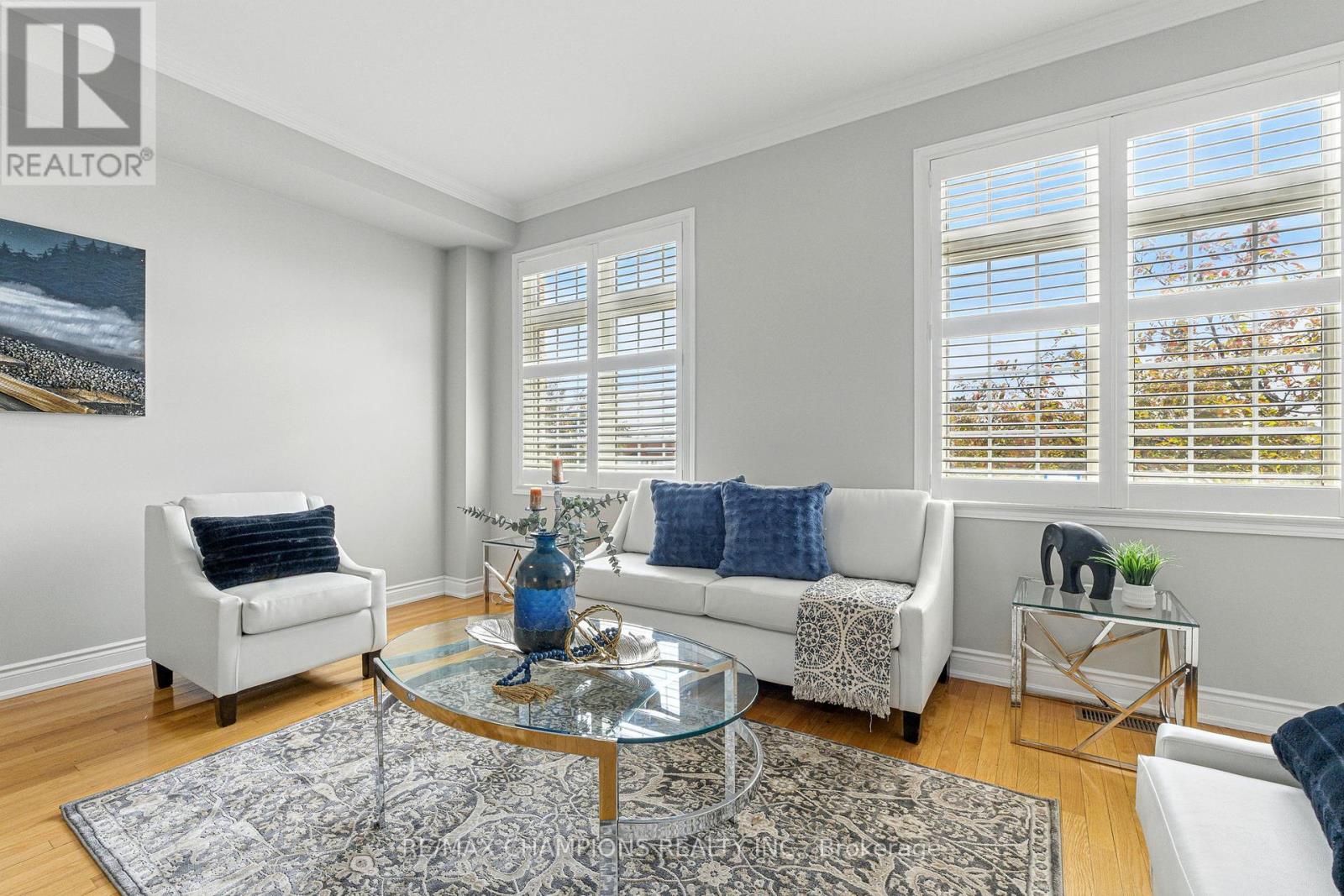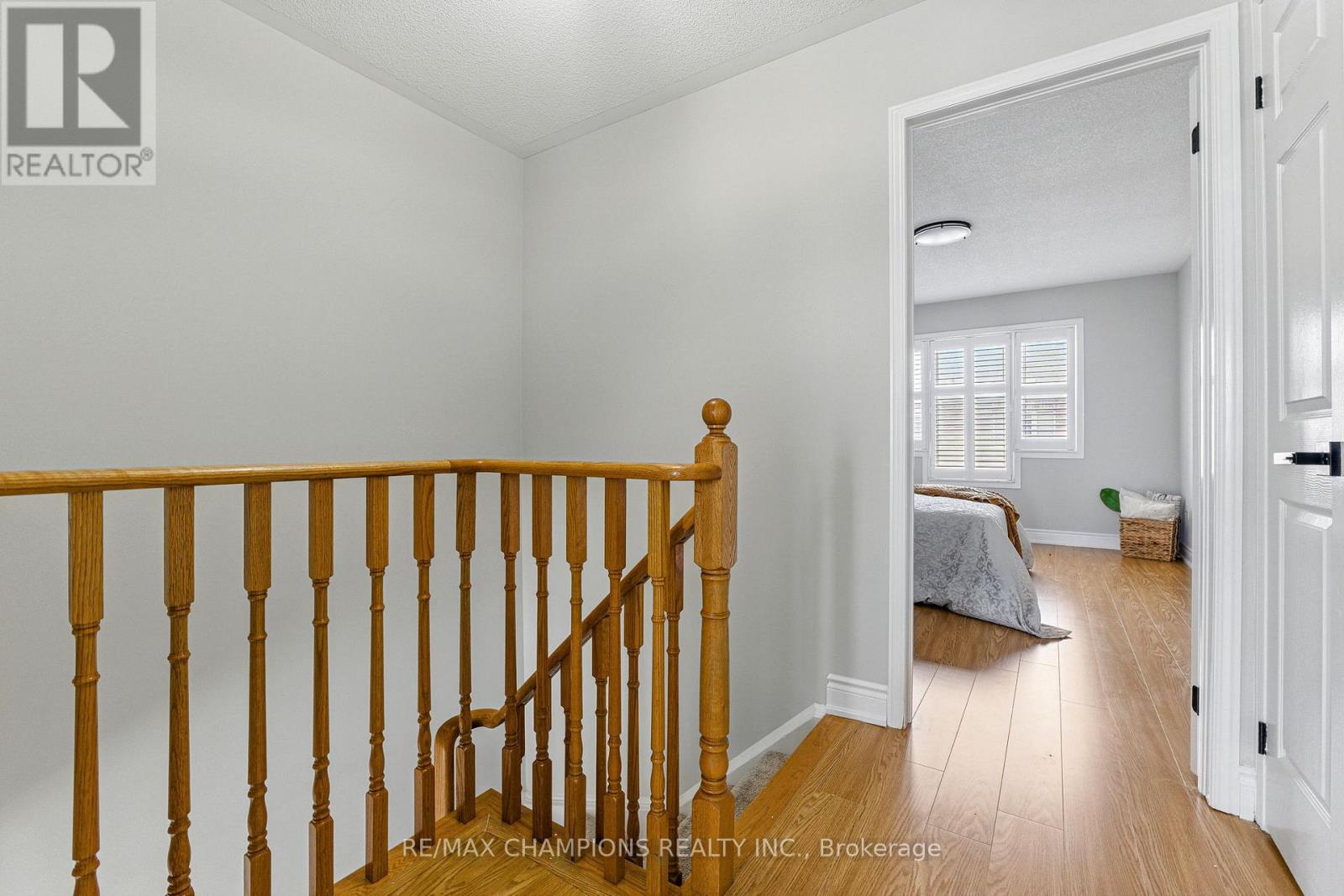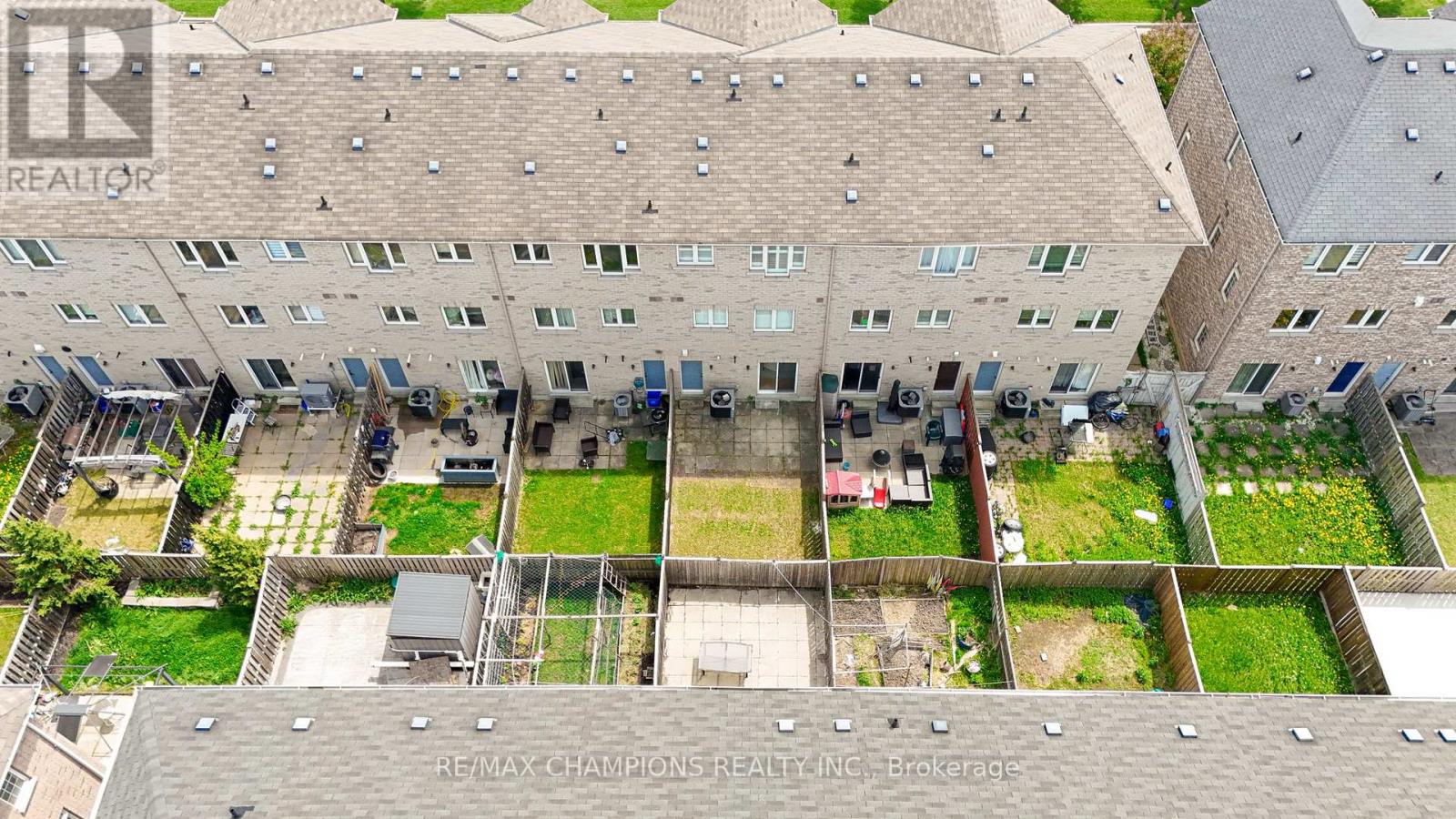3 Bedroom
3 Bathroom
1,100 - 1,500 ft2
Central Air Conditioning
Forced Air
$839,900
Location, Location, Location: Beautiful 3 Bedroom Town House with 3 bathrooms and bonus room on main floor , fully renovated, Easy Access To HWY 427/409/401, hwy27, Go Station, Airport, Woodbine Center./Race Track, Humber College, Shopping Plaza, Medical Center. Open Concept Living & Dining, Breakfast Area In Kitchen, freshly painted stainless steel appliances , all new led lights, new sink and new quartz counter and new kitchen faucet, new laminate floor on first and third floor and Finished Basement W/O to yard With office , Huge Foyer At Entrance (id:26049)
Property Details
|
MLS® Number
|
W12171534 |
|
Property Type
|
Single Family |
|
Community Name
|
Malton |
|
Amenities Near By
|
Park, Public Transit, Schools, Place Of Worship |
|
Features
|
Carpet Free |
|
Parking Space Total
|
2 |
Building
|
Bathroom Total
|
3 |
|
Bedrooms Above Ground
|
3 |
|
Bedrooms Total
|
3 |
|
Appliances
|
Water Heater, Water Meter, Garage Door Opener Remote(s), Dishwasher, Dryer, Garage Door Opener, Hood Fan, Stove, Washer, Refrigerator |
|
Basement Development
|
Finished |
|
Basement Features
|
Walk Out |
|
Basement Type
|
N/a (finished) |
|
Construction Style Attachment
|
Attached |
|
Cooling Type
|
Central Air Conditioning |
|
Exterior Finish
|
Brick |
|
Flooring Type
|
Laminate, Hardwood, Ceramic |
|
Foundation Type
|
Concrete |
|
Half Bath Total
|
1 |
|
Heating Fuel
|
Natural Gas |
|
Heating Type
|
Forced Air |
|
Stories Total
|
3 |
|
Size Interior
|
1,100 - 1,500 Ft2 |
|
Type
|
Row / Townhouse |
|
Utility Water
|
Municipal Water |
Parking
Land
|
Acreage
|
No |
|
Fence Type
|
Fenced Yard |
|
Land Amenities
|
Park, Public Transit, Schools, Place Of Worship |
|
Sewer
|
Sanitary Sewer |
|
Size Depth
|
76 Ft |
|
Size Frontage
|
17 Ft ,8 In |
|
Size Irregular
|
17.7 X 76 Ft |
|
Size Total Text
|
17.7 X 76 Ft |
|
Zoning Description
|
Residential |
Rooms
| Level |
Type |
Length |
Width |
Dimensions |
|
Second Level |
Family Room |
5.09 m |
2.96 m |
5.09 m x 2.96 m |
|
Second Level |
Den |
5.09 m |
2.8 m |
5.09 m x 2.8 m |
|
Second Level |
Eating Area |
2.44 m |
2.96 m |
2.44 m x 2.96 m |
|
Second Level |
Laundry Room |
2.54 m |
1.99 m |
2.54 m x 1.99 m |
|
Third Level |
Primary Bedroom |
3.09 m |
3.9 m |
3.09 m x 3.9 m |
|
Third Level |
Bedroom 2 |
2.99 m |
2.52 m |
2.99 m x 2.52 m |
|
Third Level |
Bedroom 3 |
2.45 m |
3.05 m |
2.45 m x 3.05 m |
|
Main Level |
Office |
2.95 m |
2.8 m |
2.95 m x 2.8 m |






































