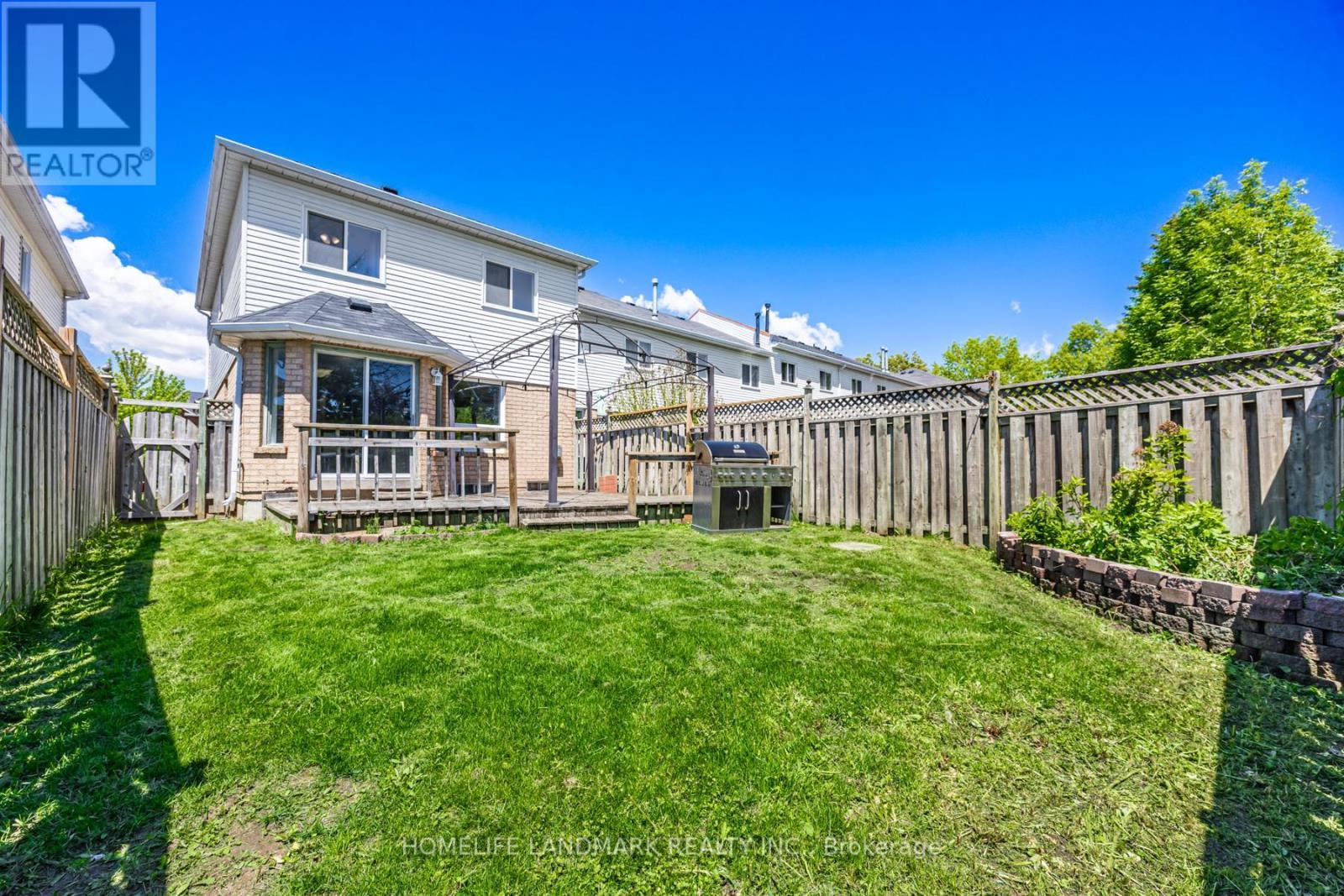106 Creekwood Crescent Whitby, Ontario L1R 2K4
3 Bedroom
3 Bathroom
1,500 - 2,000 ft2
Fireplace
Central Air Conditioning
Forced Air
$799,900
Immaculate Freehold End-Unit Townhome: Just Like a Semi! Beautifully maintained and ideally located close to schools, shopping, and public transit. Enjoy the extra-long driveway with no sidewalk, offering ample parking. The spacious primary bedroom features a 4-piece ensuite and a generous walk-in closet. The finished basement adds valuable living space with a recreation room and extra storage. Step out to a sun-filled, south-facing backyard with a large deck and unobstructed views perfect for relaxing or entertaining. Situated in a family-friendly neighbourhood, this home offers comfort, convenience, and charm. 3D Virtual Tour available. (id:26049)
Open House
This property has open houses!
May
31
Saturday
Starts at:
2:00 pm
Ends at:4:00 pm
June
1
Sunday
Starts at:
2:00 pm
Ends at:4:00 pm
Property Details
| MLS® Number | E12175915 |
| Property Type | Single Family |
| Community Name | Rolling Acres |
| Parking Space Total | 3 |
Building
| Bathroom Total | 3 |
| Bedrooms Above Ground | 3 |
| Bedrooms Total | 3 |
| Appliances | Dishwasher, Dryer, Microwave, Range, Stove, Washer, Refrigerator |
| Basement Development | Finished |
| Basement Type | Full (finished) |
| Construction Style Attachment | Attached |
| Cooling Type | Central Air Conditioning |
| Exterior Finish | Brick |
| Fireplace Present | Yes |
| Flooring Type | Laminate |
| Foundation Type | Concrete |
| Half Bath Total | 1 |
| Heating Fuel | Natural Gas |
| Heating Type | Forced Air |
| Stories Total | 2 |
| Size Interior | 1,500 - 2,000 Ft2 |
| Type | Row / Townhouse |
| Utility Water | Municipal Water |
Parking
| Attached Garage | |
| Garage |
Land
| Acreage | No |
| Sewer | Sanitary Sewer |
| Size Depth | 114 Ft ,9 In |
| Size Frontage | 24 Ft ,8 In |
| Size Irregular | 24.7 X 114.8 Ft |
| Size Total Text | 24.7 X 114.8 Ft |
Rooms
| Level | Type | Length | Width | Dimensions |
|---|---|---|---|---|
| Second Level | Primary Bedroom | 5.75 m | 4.21 m | 5.75 m x 4.21 m |
| Second Level | Bedroom 2 | 3.68 m | 2.86 m | 3.68 m x 2.86 m |
| Second Level | Bedroom 3 | 3.2 m | 2.75 m | 3.2 m x 2.75 m |
| Basement | Recreational, Games Room | 11.22 m | 3 m | 11.22 m x 3 m |
| Main Level | Living Room | 5.95 m | 2.72 m | 5.95 m x 2.72 m |
| Main Level | Family Room | 5.28 m | 2.91 m | 5.28 m x 2.91 m |
| Main Level | Kitchen | 5.35 m | 2.52 m | 5.35 m x 2.52 m |




























