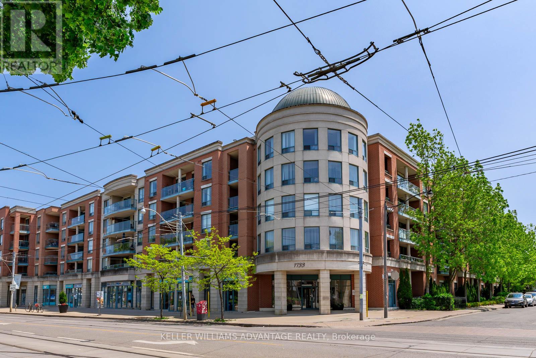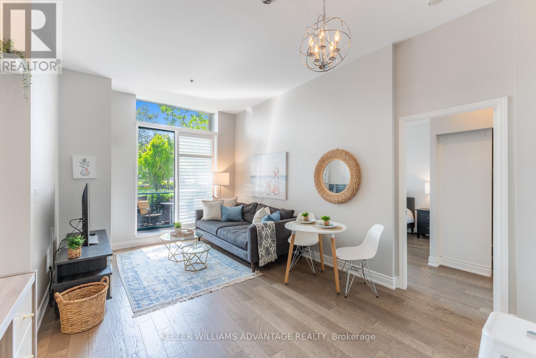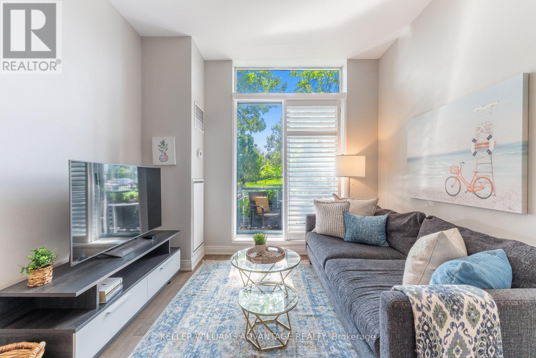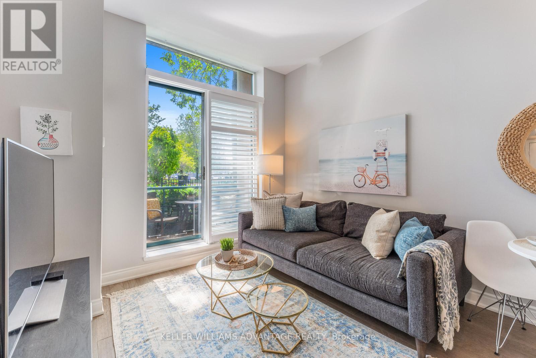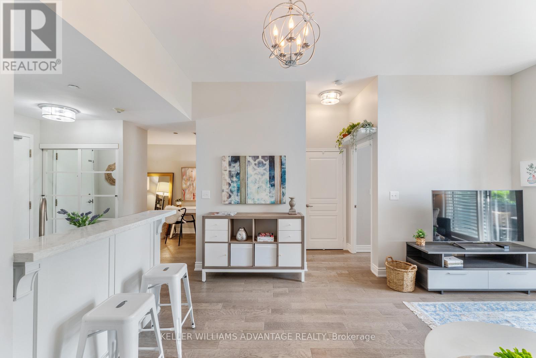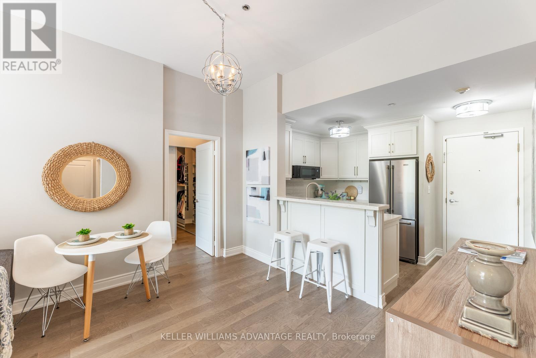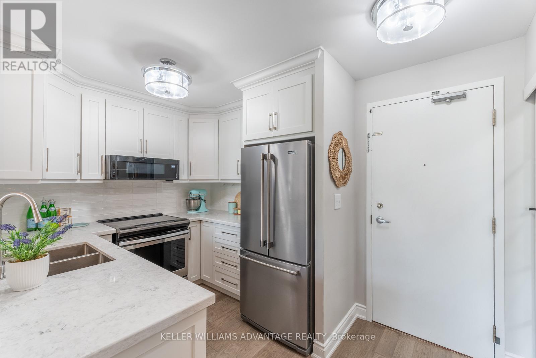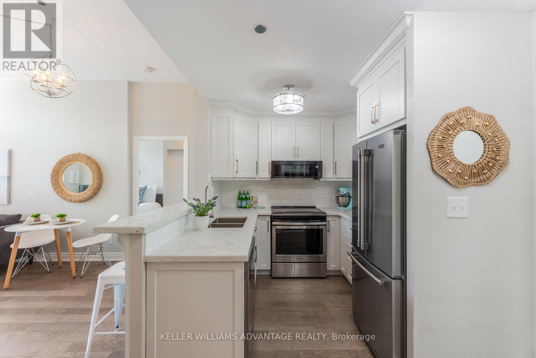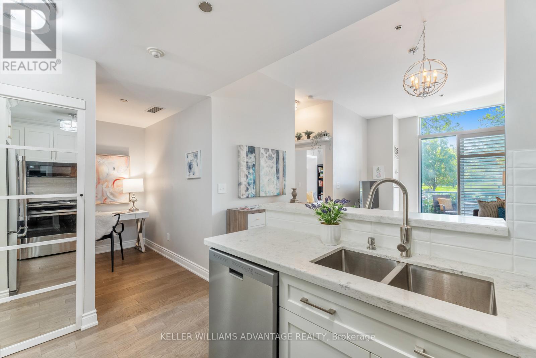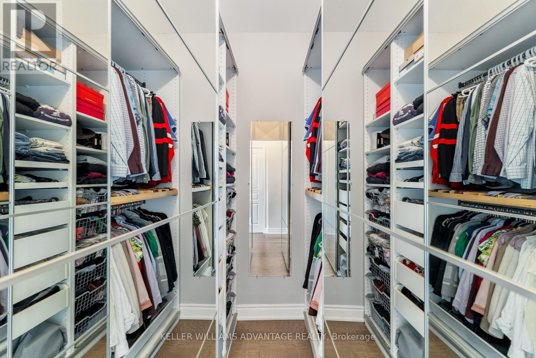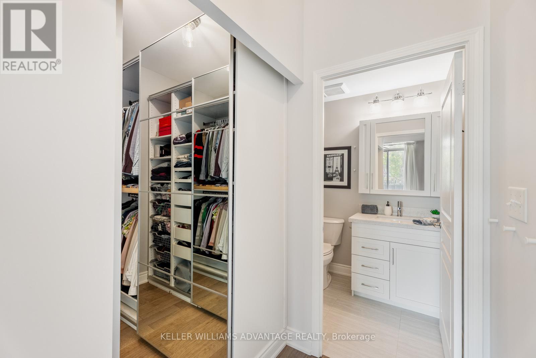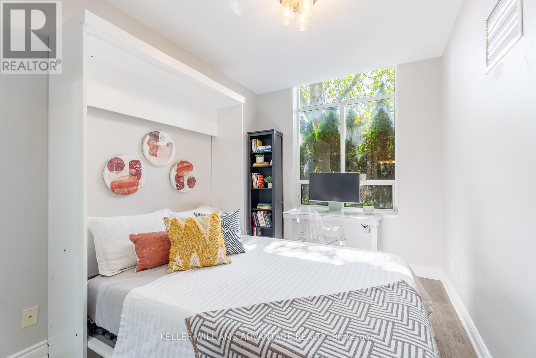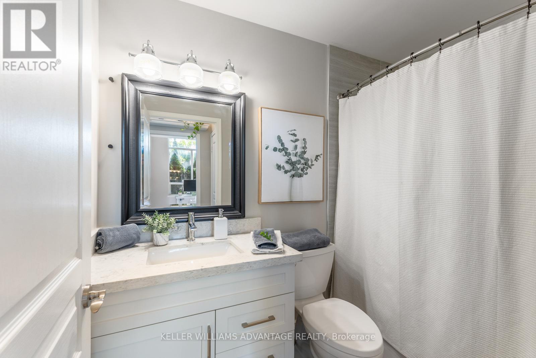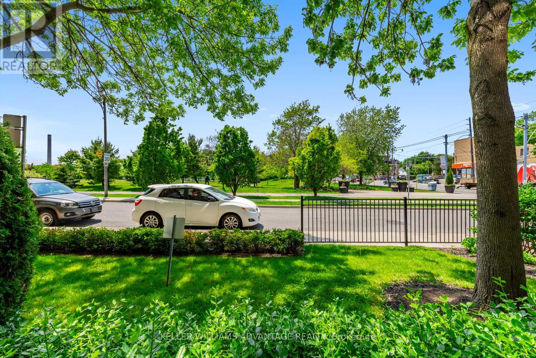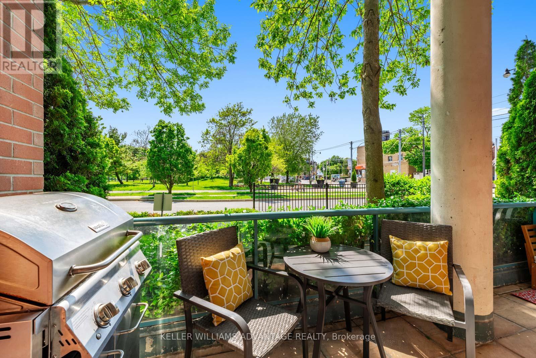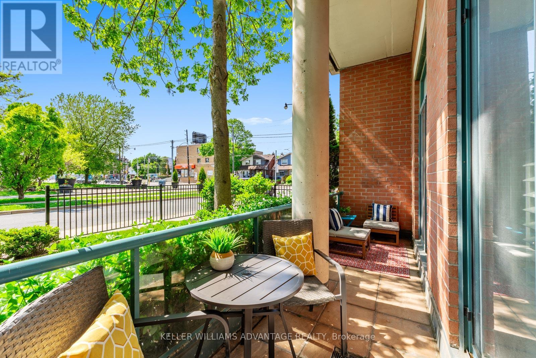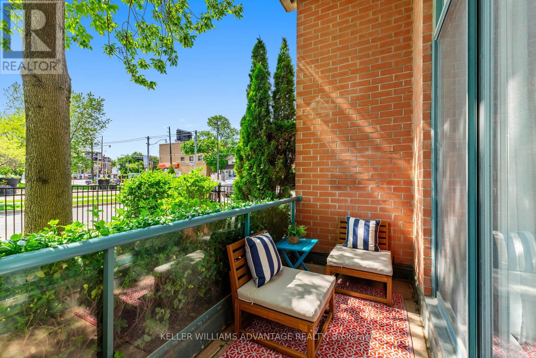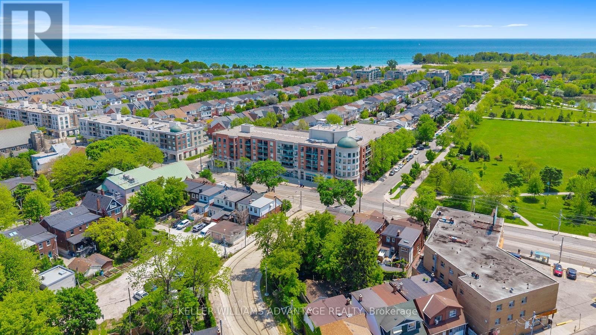106 - 1733 Queen Street E Toronto, Ontario M4L 6S9
$999,000Maintenance, Common Area Maintenance, Heat, Electricity, Insurance, Water
$810.39 Monthly
Maintenance, Common Area Maintenance, Heat, Electricity, Insurance, Water
$810.39 MonthlyNestled in "Prime Beach", this rarely available & gorgeously updated 2-bedroom + den condo offers the perfect blend of city convenience and lakeside tranquility. This condo feels more like "townhome living" with sliding doors that walk out to your patio from both the living room and the primary bedroom, perfect for your morning coffee! Overlooking the lush greenery of Woodbine Park, this west-facing unit main floor condo features a spacious balcony, ideal for BBQs, evening cocktails, sunsets and watching the world go by. With the boardwalk, lake, and park just steps away, outdoor living has never been easier. Take morning walks with your dog right across the street in the park, grab fresh produce from the grocery store up the street, or catch a summer jazz concert right outside your door. Inside, this 950 sq ft condo boasts 10 foot ceilings (only on this floor!), a smart split-bedroom layout, 2 full bathrooms, and a versatile den perfect for a home office, guest space, or creative nook. It's an ideal setup for professionals, downsizers, or anyone craving a peaceful lifestyle with everything at their fingertips. Enjoy true peace of mind with inclusive and lower-than-average maintenance fees that cover heat, A/C, hydro, and water, a rare perk in Toronto. This well-managed, pet-friendly building is known for its strong reserve fund, friendly neighbours, and beautifully maintained common areas. With the streetcar at your doorstep, downtown is just minutes away but you'll feel a world apart in this relaxed, community-focused neighbourhood. This is an incredible opportunity to own in one of Toronto's most cherished enclaves...Move in and enjoy the beach lifestyle today! (id:26049)
Open House
This property has open houses!
2:00 pm
Ends at:4:00 pm
2:00 pm
Ends at:4:00 pm
Property Details
| MLS® Number | E12192120 |
| Property Type | Single Family |
| Neigbourhood | Toronto—Danforth |
| Community Name | The Beaches |
| Amenities Near By | Beach, Marina, Public Transit, Park |
| Community Features | Pet Restrictions |
| Features | Balcony, Carpet Free |
| Parking Space Total | 1 |
| View Type | City View |
Building
| Bathroom Total | 2 |
| Bedrooms Above Ground | 2 |
| Bedrooms Below Ground | 1 |
| Bedrooms Total | 3 |
| Age | 16 To 30 Years |
| Amenities | Exercise Centre, Party Room, Visitor Parking, Storage - Locker |
| Appliances | Blinds, Dishwasher, Dryer, Microwave, Stove, Washer, Window Coverings, Refrigerator |
| Cooling Type | Central Air Conditioning |
| Exterior Finish | Brick, Concrete |
| Fire Protection | Smoke Detectors |
| Heating Fuel | Natural Gas |
| Heating Type | Heat Pump |
| Size Interior | 900 - 999 Ft2 |
| Type | Apartment |
Parking
| Garage |
Land
| Acreage | No |
| Land Amenities | Beach, Marina, Public Transit, Park |
| Surface Water | Lake/pond |
Rooms
| Level | Type | Length | Width | Dimensions |
|---|---|---|---|---|
| Main Level | Living Room | 3.34 m | 2.49 m | 3.34 m x 2.49 m |
| Main Level | Dining Room | 5.4 m | 4.67 m | 5.4 m x 4.67 m |
| Main Level | Kitchen | 5.4 m | 4.67 m | 5.4 m x 4.67 m |
| Main Level | Primary Bedroom | 3.97 m | 3.22 m | 3.97 m x 3.22 m |
| Main Level | Bedroom | 3.71 m | 2.62 m | 3.71 m x 2.62 m |
| Main Level | Den | 2.49 m | 2.42 m | 2.49 m x 2.42 m |

