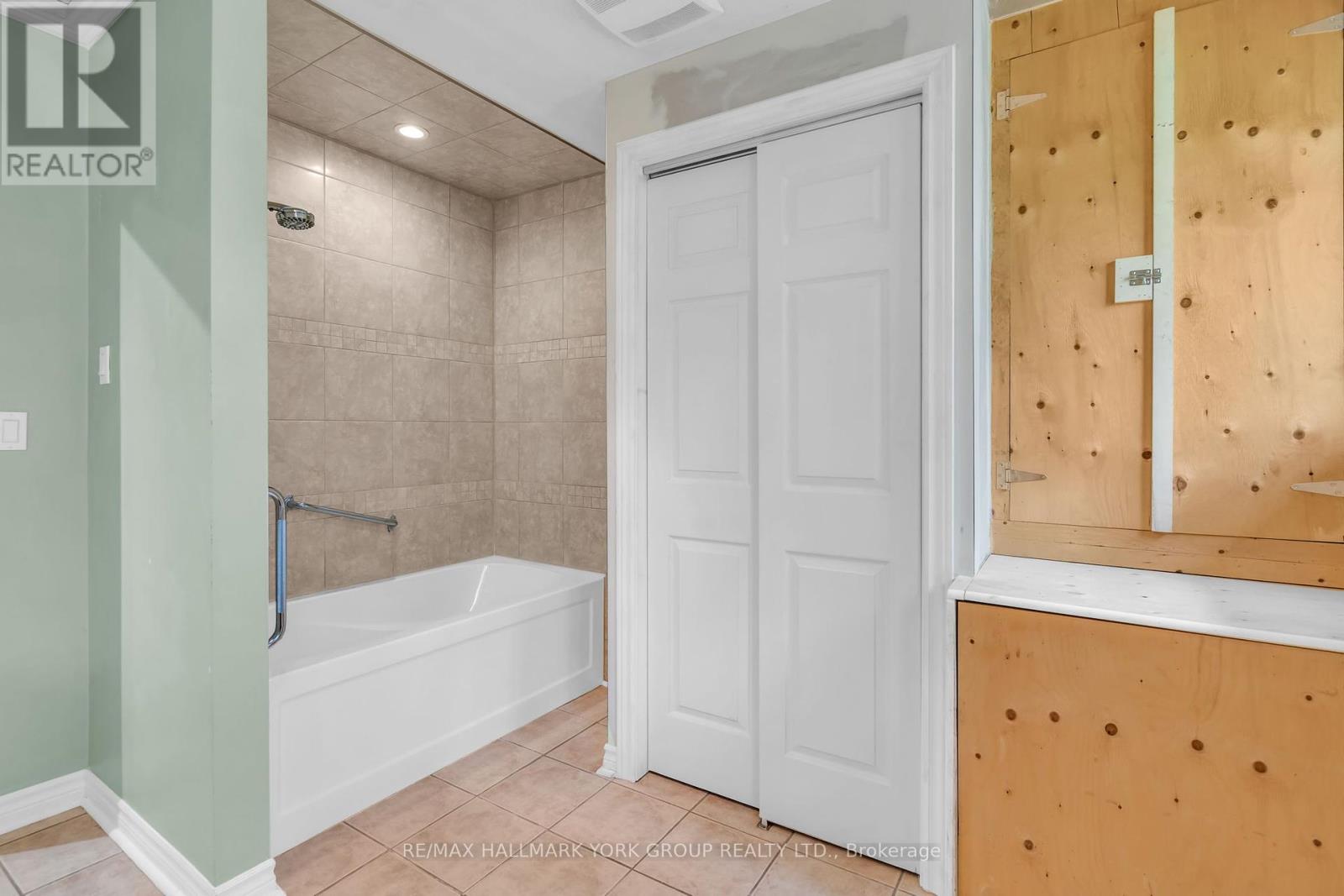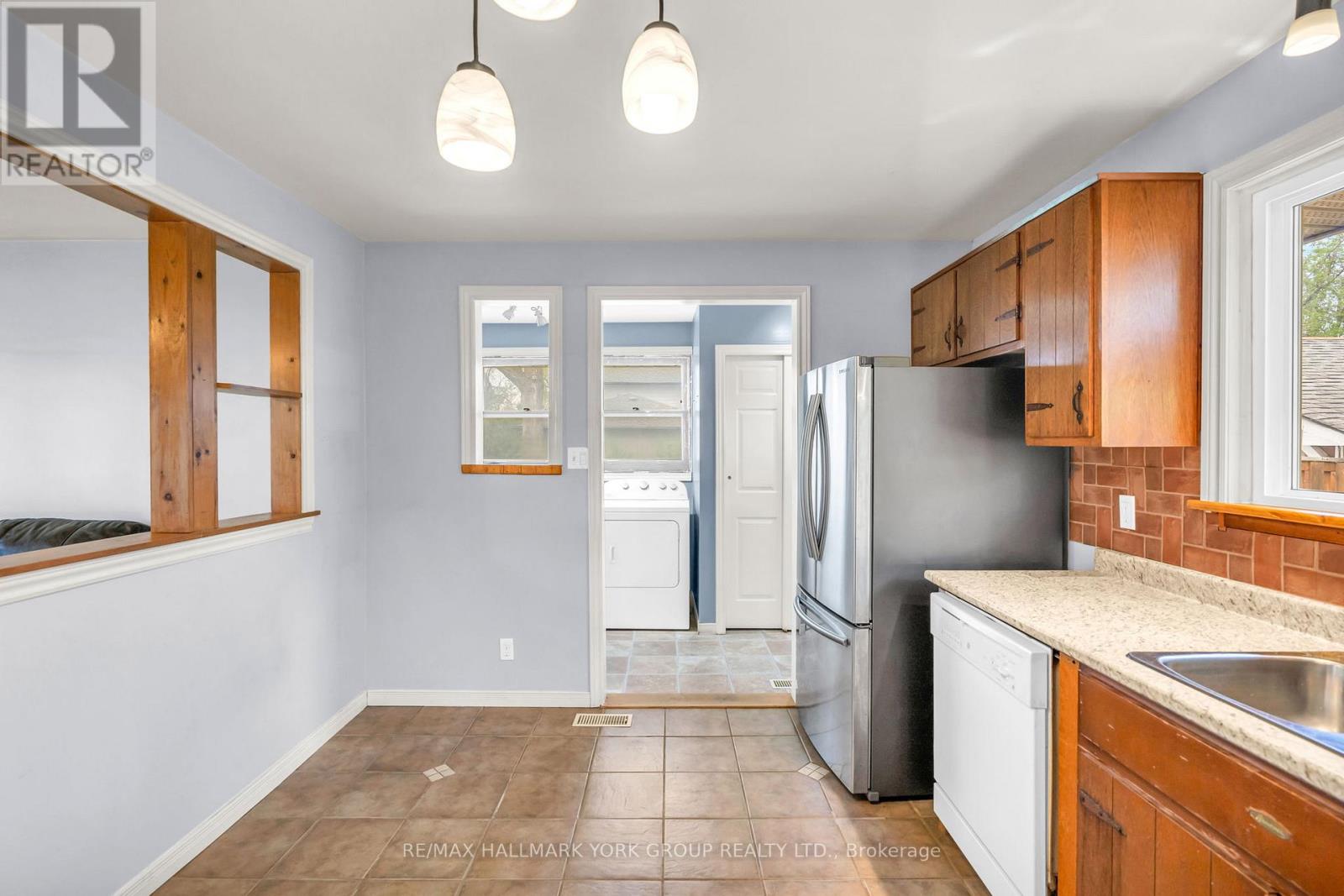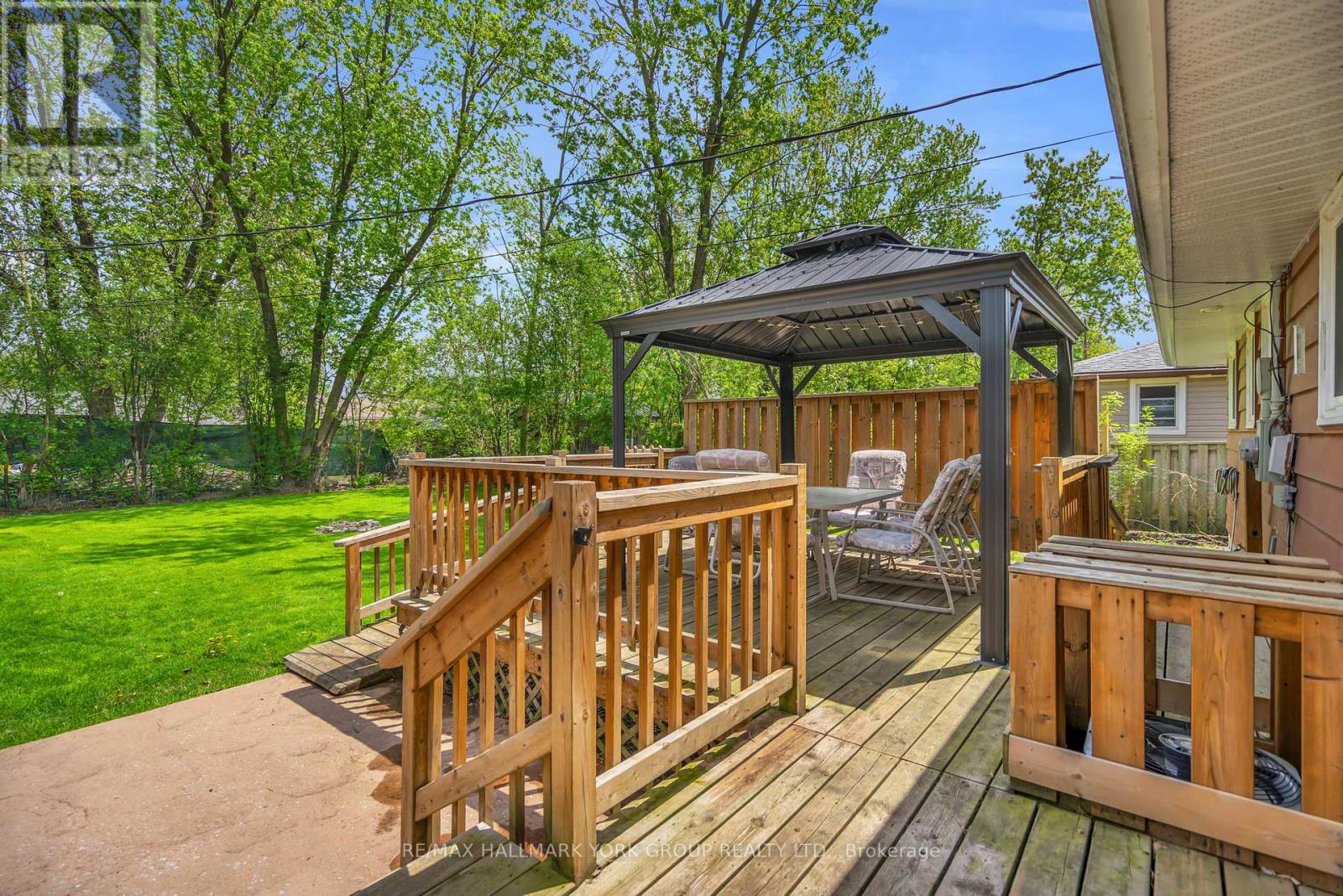3 Bedroom
1 Bathroom
700 - 1,100 ft2
Bungalow
Central Air Conditioning
Forced Air
$499,900
Beautifully Maintained Bungalow On An Oversized Double Lot In The Desirable Lakeside Community Of Virginia. This 3-bedroom, 4-piece Bath Home Is Carpet-free With Quality Laminate And Ceramic Flooring Throughout, A Heated Crawlspace, And Key Updates Including A Gas Furnace, Central Air, And New Front & Back Doors With Screened Storm Doors For Added Function And Curb Appeal. The Kitchen Features A Double Sink And A Bright Window That Overlooks The Backyard And Gazebo, Creating A Warm Light Filled Space For Everyday Living.the Fully Fenced Yard Is An Outdoor Haven Featuring A Spacious Deck With Gazebo, Lush Green Space, Cozy Fire Pit, And A Garden Shed For Added Storage... Perfect For Tools, Lawn Equipment, Or Seasonal Items. A Standout Feature Is The Large Detached Two-car Garage, Equipped With Its Own Dedicated Hydro Panel, Making It Ideal For A Workshop, Studio, Or Extra Storage. The Oversized Driveway Easily Accommodates Up To 8 Vehicles. Enjoy The Tranquility Of A Family-friendly Neighbourhood. Residents Here Enjoy Easy Access To A Range Of Amenities, Including Exclusive Access To A Private, Residents-only Beach Area With Seasonal Boat Slip Rentals Offering All The Perks Of Lakeside Living Without The Burden Of Waterfront Taxes. Whether You're Into Golf, Great Schools, Or Small-town Charm, You'll Find It All Here In Georgina. Just 20 Minutes From The Roc And The Murc, Enjoy Four-season Fun With Activities Like Swimming, Tubing, Skiing, Rock Climbing, Splash Pads, And More. Experience The Ultimate Work-life Balance Just One Hour From The Heart Of Toronto. Don't Miss This Opportunity To Own A Slice Of Lakeside Living With Endless Potential! (id:26049)
Property Details
|
MLS® Number
|
N12160053 |
|
Property Type
|
Single Family |
|
Community Name
|
Virginia |
|
Amenities Near By
|
Beach, Public Transit, Marina |
|
Community Features
|
Community Centre |
|
Equipment Type
|
None |
|
Features
|
Carpet Free |
|
Parking Space Total
|
10 |
|
Rental Equipment Type
|
None |
|
Structure
|
Deck, Porch, Shed |
Building
|
Bathroom Total
|
1 |
|
Bedrooms Above Ground
|
3 |
|
Bedrooms Total
|
3 |
|
Appliances
|
Water Softener, Water Purifier, Dishwasher, Dryer, Freezer, Stove, Washer, Whirlpool, Refrigerator |
|
Architectural Style
|
Bungalow |
|
Basement Type
|
Crawl Space |
|
Construction Style Attachment
|
Detached |
|
Cooling Type
|
Central Air Conditioning |
|
Exterior Finish
|
Brick, Wood |
|
Flooring Type
|
Laminate, Ceramic |
|
Foundation Type
|
Block |
|
Heating Fuel
|
Natural Gas |
|
Heating Type
|
Forced Air |
|
Stories Total
|
1 |
|
Size Interior
|
700 - 1,100 Ft2 |
|
Type
|
House |
|
Utility Water
|
Drilled Well |
Parking
Land
|
Acreage
|
No |
|
Fence Type
|
Fully Fenced, Fenced Yard |
|
Land Amenities
|
Beach, Public Transit, Marina |
|
Sewer
|
Septic System |
|
Size Depth
|
130 Ft |
|
Size Frontage
|
116 Ft |
|
Size Irregular
|
116 X 130 Ft |
|
Size Total Text
|
116 X 130 Ft |
Rooms
| Level |
Type |
Length |
Width |
Dimensions |
|
Main Level |
Living Room |
5.3 m |
3.63 m |
5.3 m x 3.63 m |
|
Main Level |
Kitchen |
4.21 m |
2.98 m |
4.21 m x 2.98 m |
|
Main Level |
Primary Bedroom |
3.05 m |
3.55 m |
3.05 m x 3.55 m |
|
Main Level |
Bedroom 2 |
2.27 m |
3.07 m |
2.27 m x 3.07 m |
|
Main Level |
Bedroom 3 |
2.73 m |
2.5 m |
2.73 m x 2.5 m |
|
Main Level |
Bathroom |
2.77 m |
2.98 m |
2.77 m x 2.98 m |
|
Main Level |
Laundry Room |
2 m |
4.39 m |
2 m x 4.39 m |
Utilities



















































