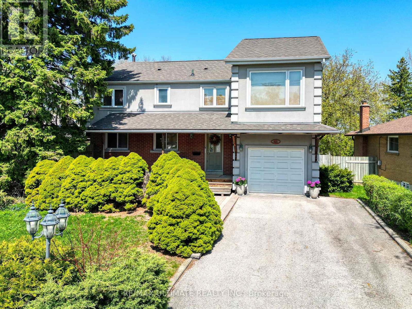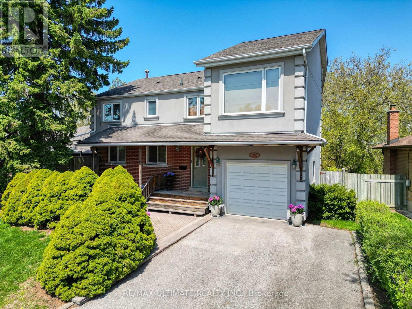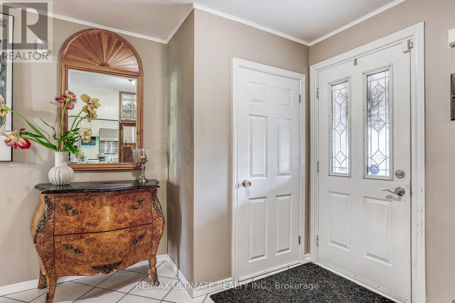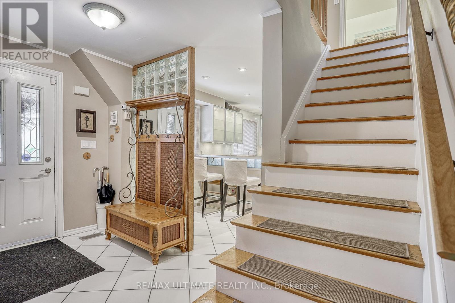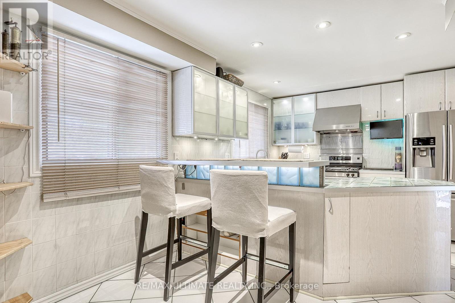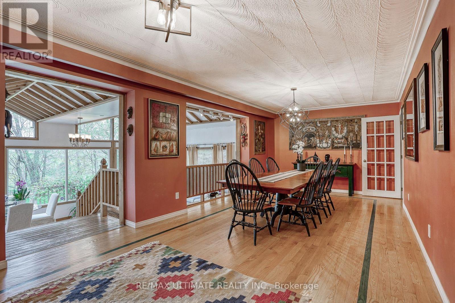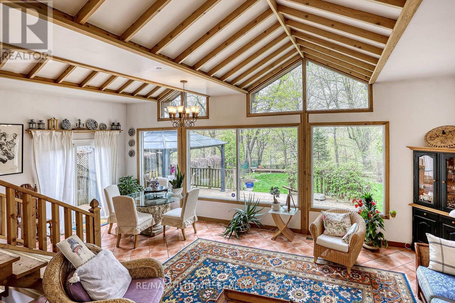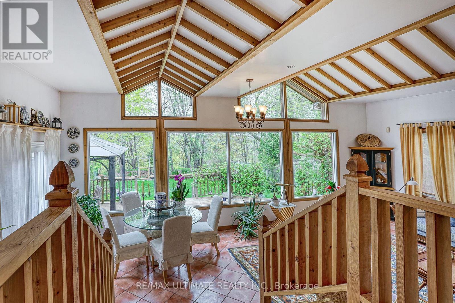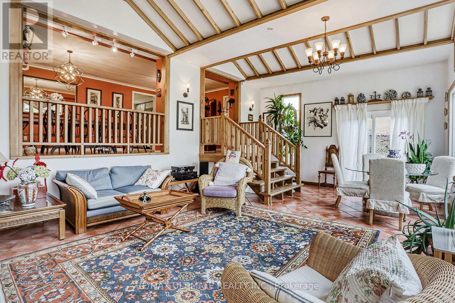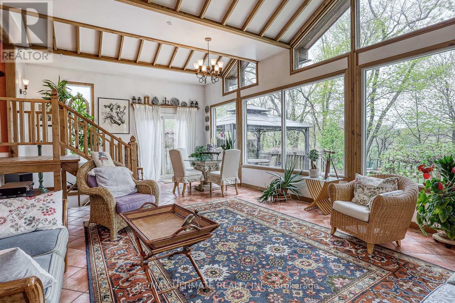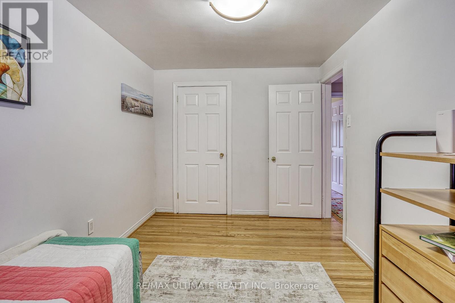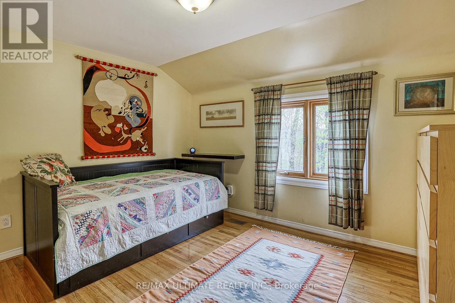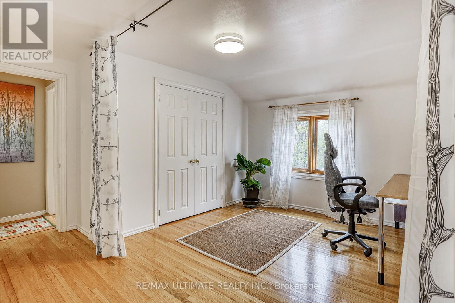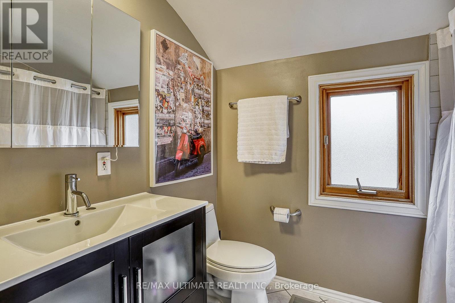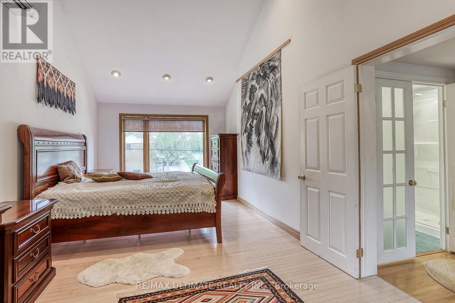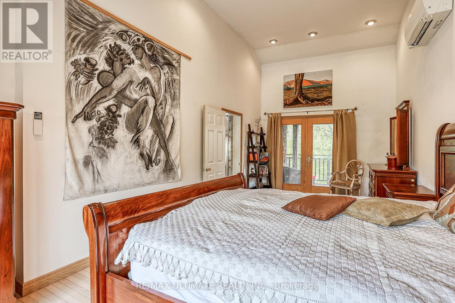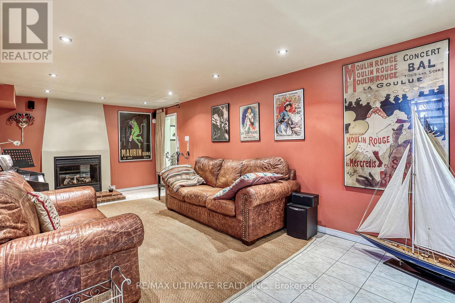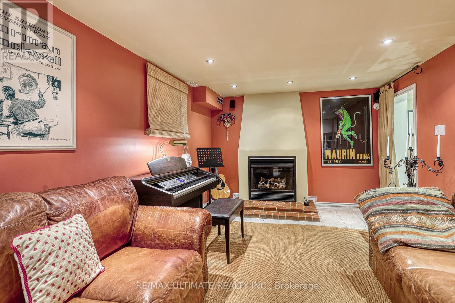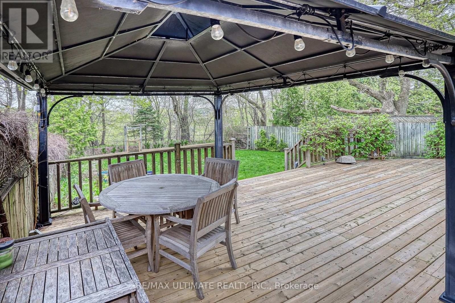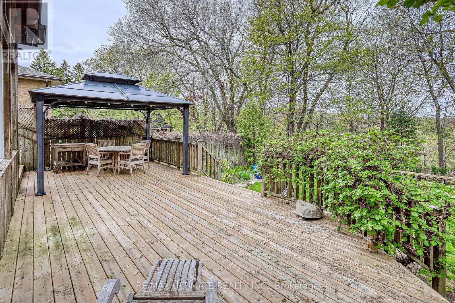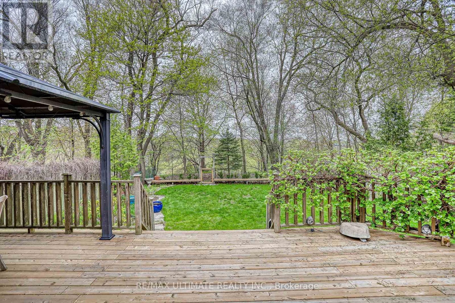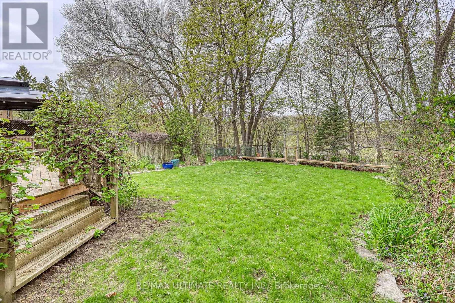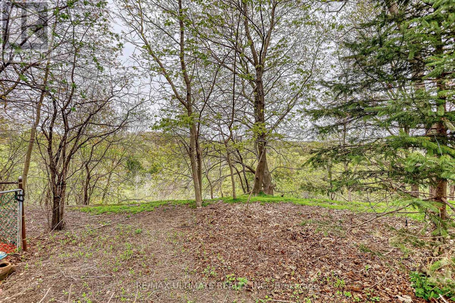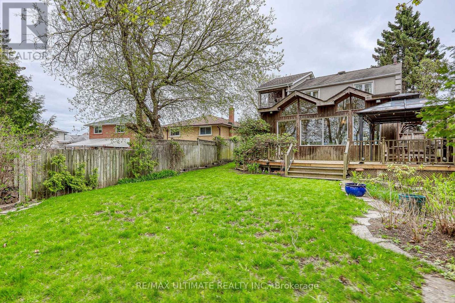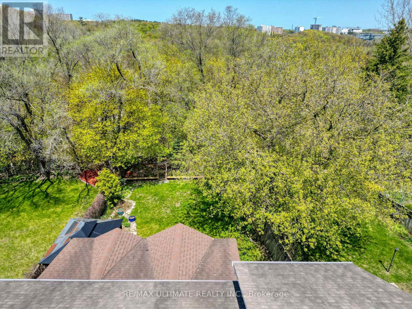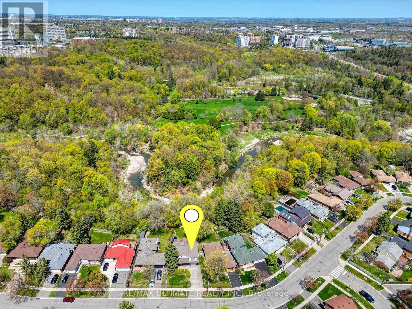4 Bedroom
3 Bathroom
2,000 - 2,500 ft2
Fireplace
Central Air Conditioning
Forced Air
Lawn Sprinkler
$1,375,988
Welcome to one of the finest homes in this quiet ravine, family-friendly pocket, a beautifully maintained 2-storey residence that offers both comfort and convenience. Tucked away in a private ravine setting, this home boasts peace, privacy, and scenic views year-round.Step inside to a bright and spacious layout featuring a large family room with soaring cathedral ceilings and expansive windows that flood the space with natural light and bring the outdoors in. A primary suite featuring 13-foot ceilings, a separate heating and A/C unit with a heat pump, and walkout to a private balcony patio with ravine views. 3 great sized bedrooms. (One was converted to den/office). The updated kitchen, inviting living areas, and well-sized bedrooms make this home ideal for families or entertaining guests. Enjoy the convenience of an attached garage, proximity to schools, shopping, public transit, hospital, and quick access to Hwy 401 all while enjoying the tranquility of nature just outside your door. This is a rare opportunity to own a truly exceptional home in one of the areas most desirable locations. (id:26049)
Property Details
|
MLS® Number
|
E12147589 |
|
Property Type
|
Single Family |
|
Neigbourhood
|
Scarborough |
|
Community Name
|
West Hill |
|
Features
|
Backs On Greenbelt |
|
Parking Space Total
|
3 |
|
Structure
|
Deck, Shed |
|
View Type
|
Valley View |
Building
|
Bathroom Total
|
3 |
|
Bedrooms Above Ground
|
4 |
|
Bedrooms Total
|
4 |
|
Appliances
|
Water Heater, Dishwasher, Dryer, Stove, Washer, Window Coverings, Refrigerator |
|
Basement Development
|
Finished |
|
Basement Type
|
N/a (finished) |
|
Construction Style Attachment
|
Detached |
|
Cooling Type
|
Central Air Conditioning |
|
Exterior Finish
|
Stucco, Brick |
|
Fireplace Present
|
Yes |
|
Fireplace Total
|
1 |
|
Flooring Type
|
Tile, Hardwood |
|
Foundation Type
|
Unknown |
|
Heating Fuel
|
Natural Gas |
|
Heating Type
|
Forced Air |
|
Stories Total
|
2 |
|
Size Interior
|
2,000 - 2,500 Ft2 |
|
Type
|
House |
|
Utility Water
|
Municipal Water |
Parking
Land
|
Acreage
|
No |
|
Landscape Features
|
Lawn Sprinkler |
|
Sewer
|
Sanitary Sewer |
|
Size Depth
|
119 Ft ,1 In |
|
Size Frontage
|
57 Ft |
|
Size Irregular
|
57 X 119.1 Ft |
|
Size Total Text
|
57 X 119.1 Ft |
Rooms
| Level |
Type |
Length |
Width |
Dimensions |
|
Second Level |
Primary Bedroom |
6.9 m |
3.16 m |
6.9 m x 3.16 m |
|
Second Level |
Bedroom 2 |
4.06 m |
3.97 m |
4.06 m x 3.97 m |
|
Second Level |
Bedroom 3 |
3.6 m |
2.89 m |
3.6 m x 2.89 m |
|
Second Level |
Bedroom 4 |
4.01 m |
2.53 m |
4.01 m x 2.53 m |
|
Basement |
Utility Room |
4.93 m |
3.53 m |
4.93 m x 3.53 m |
|
Basement |
Family Room |
6.92 m |
3.3 m |
6.92 m x 3.3 m |
|
Main Level |
Foyer |
3.58 m |
2.58 m |
3.58 m x 2.58 m |
|
Main Level |
Kitchen |
5 m |
3.58 m |
5 m x 3.58 m |
|
Main Level |
Dining Room |
7.58 m |
3.56 m |
7.58 m x 3.56 m |
|
Main Level |
Living Room |
7.68 m |
4.74 m |
7.68 m x 4.74 m |

