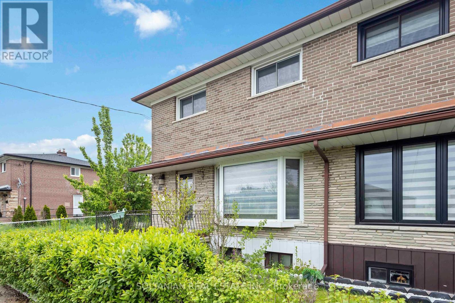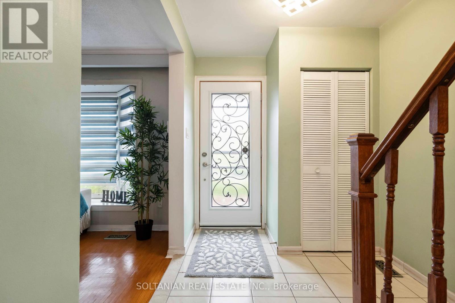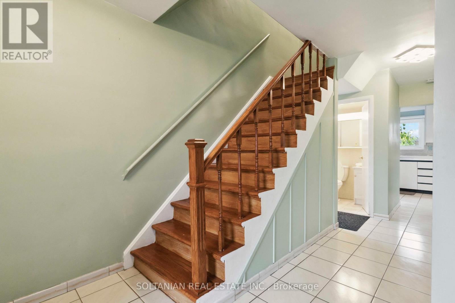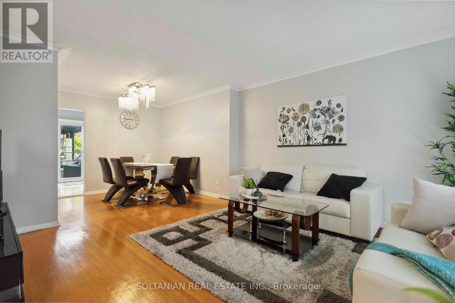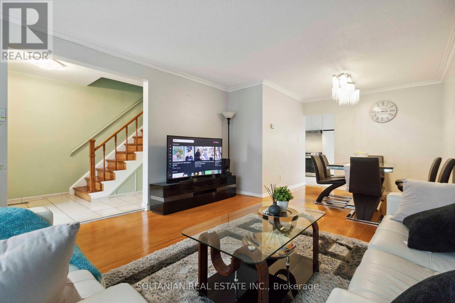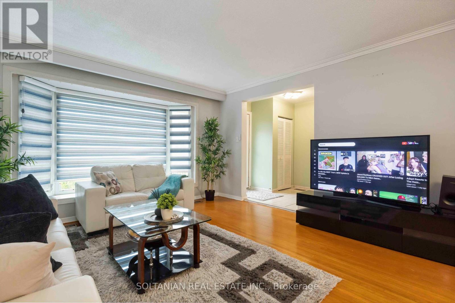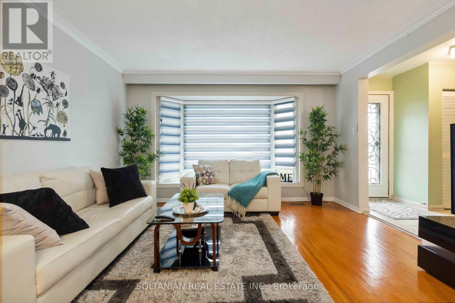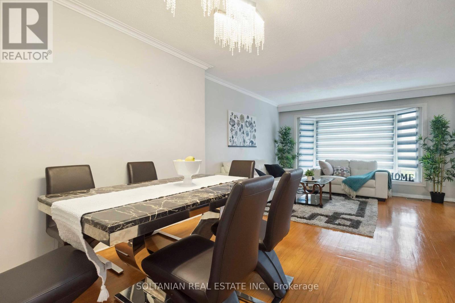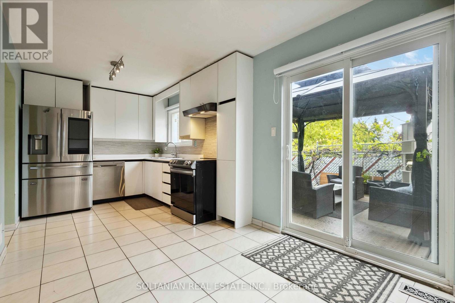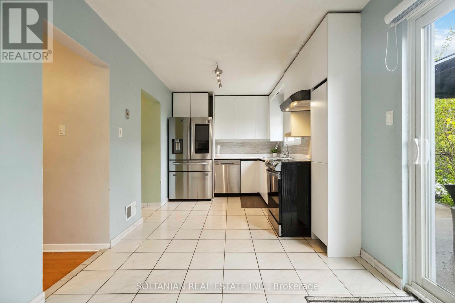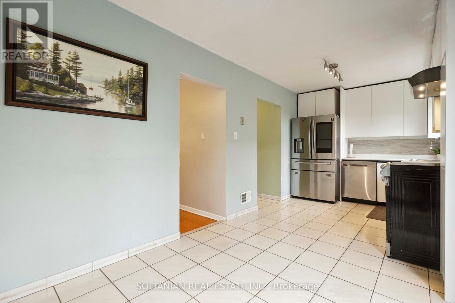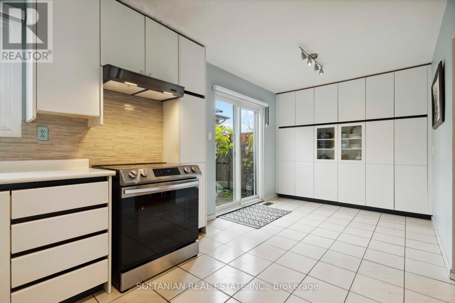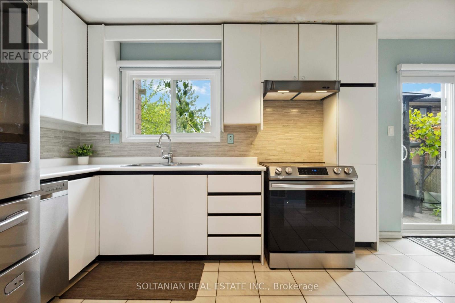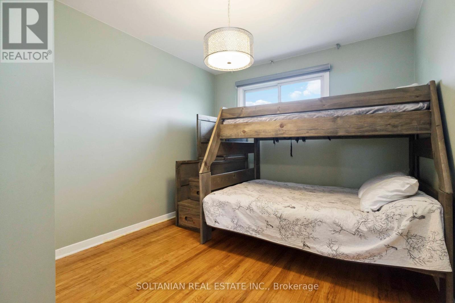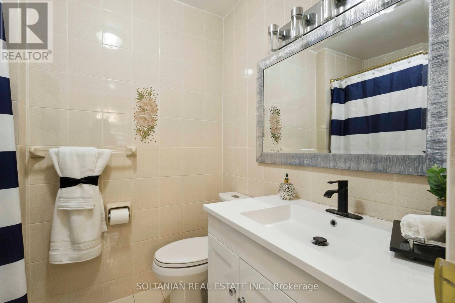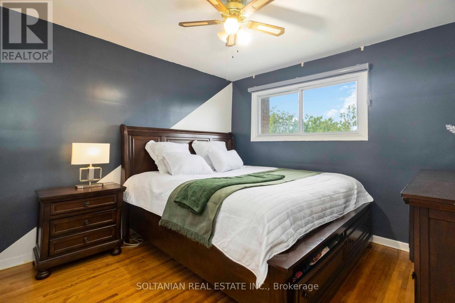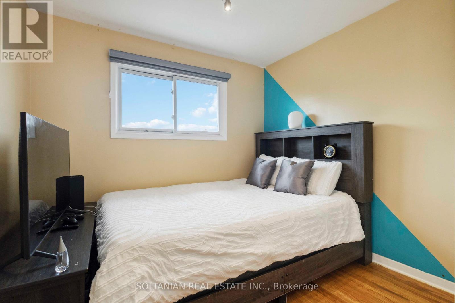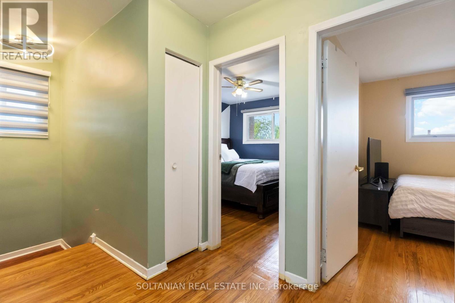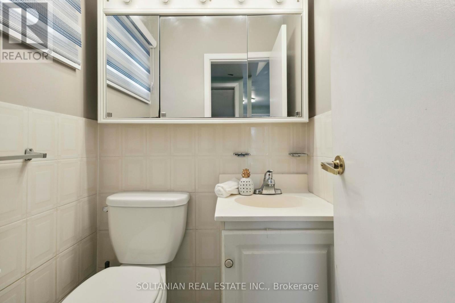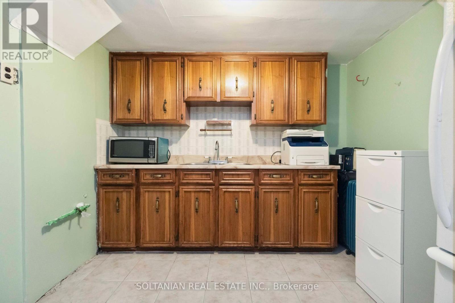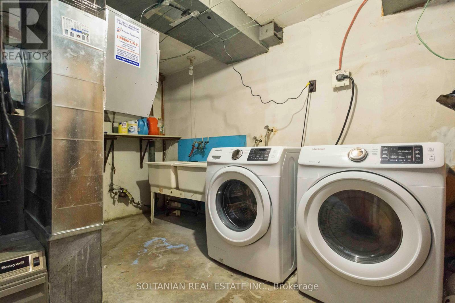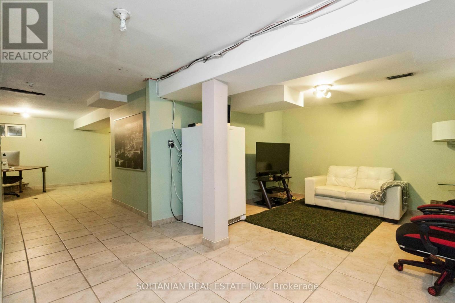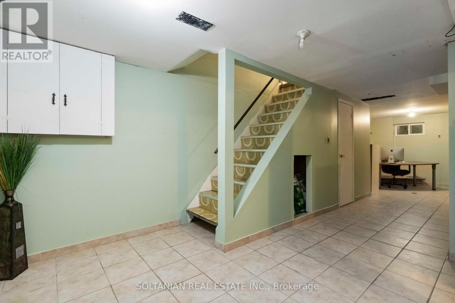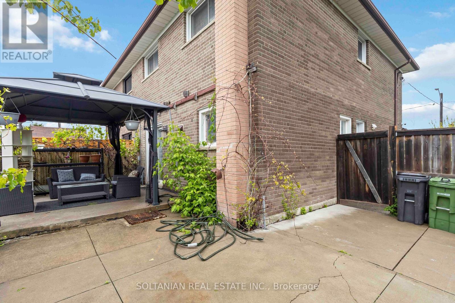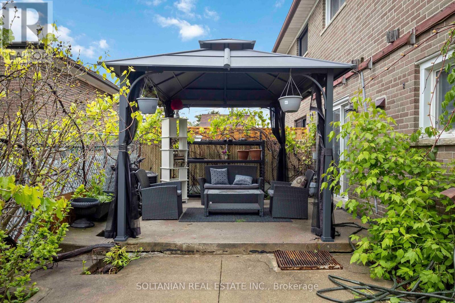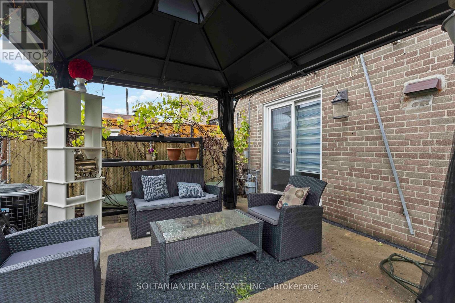4 Bedroom
3 Bathroom
1,100 - 1,500 ft2
Central Air Conditioning
Forced Air
$960,000
Welcome to 102 Elnathan Cres, a charming all-brick semi-detached beautiful family home with 4 bedrooms and 3 bathrooms. Large open concept living and formal dining room with a family-size upgraded Kitchen. The kitchen has an eating area with a walkout to the backyard. The 2-piece powder room on the main floor is tucked away from the kitchen. 4 Large bedrooms with main bath on upper level. The lower level offers a separate Entrance to the finished basement, with 2nd kitchen (Sink, Cabinets and fridge) with an eating area. There is a family room in the basement where family comes together and enjoys or Potential in law suit. Perfect for a large family or/and extended family. This property is carpet-free, well-loved, and well-taken care of.Great location as it is steps to ITC, Sehools and stores. It has plenty of storage with laudray being in the basement. (id:26049)
Property Details
|
MLS® Number
|
W12174320 |
|
Property Type
|
Single Family |
|
Neigbourhood
|
Humber Summit |
|
Community Name
|
Humber Summit |
|
Amenities Near By
|
Park, Public Transit, Schools |
|
Features
|
Irregular Lot Size, Carpet Free, In-law Suite |
|
Parking Space Total
|
2 |
|
Structure
|
Shed |
Building
|
Bathroom Total
|
3 |
|
Bedrooms Above Ground
|
4 |
|
Bedrooms Total
|
4 |
|
Appliances
|
Dryer, Freezer, Stove, Washer, Refrigerator |
|
Basement Development
|
Finished |
|
Basement Features
|
Separate Entrance |
|
Basement Type
|
N/a (finished) |
|
Construction Style Attachment
|
Semi-detached |
|
Cooling Type
|
Central Air Conditioning |
|
Exterior Finish
|
Brick |
|
Flooring Type
|
Concrete, Ceramic, Hardwood |
|
Half Bath Total
|
1 |
|
Heating Fuel
|
Natural Gas |
|
Heating Type
|
Forced Air |
|
Stories Total
|
2 |
|
Size Interior
|
1,100 - 1,500 Ft2 |
|
Type
|
House |
|
Utility Water
|
Municipal Water |
Parking
Land
|
Acreage
|
No |
|
Fence Type
|
Fenced Yard |
|
Land Amenities
|
Park, Public Transit, Schools |
|
Sewer
|
Sanitary Sewer |
|
Size Depth
|
60 Ft |
|
Size Frontage
|
52 Ft |
|
Size Irregular
|
52 X 60 Ft ; Per Geo Warehouse |
|
Size Total Text
|
52 X 60 Ft ; Per Geo Warehouse |
|
Zoning Description
|
Rm Residential Per Mpac |
Rooms
| Level |
Type |
Length |
Width |
Dimensions |
|
Basement |
Kitchen |
6.43 m |
2.97 m |
6.43 m x 2.97 m |
|
Basement |
Laundry Room |
3.45 m |
2.84 m |
3.45 m x 2.84 m |
|
Basement |
Recreational, Games Room |
6.43 m |
3.53 m |
6.43 m x 3.53 m |
|
Main Level |
Living Room |
4.29 m |
4.14 m |
4.29 m x 4.14 m |
|
Main Level |
Dining Room |
2.84 m |
2.41 m |
2.84 m x 2.41 m |
|
Main Level |
Kitchen |
6.15 m |
2.64 m |
6.15 m x 2.64 m |
|
Main Level |
Eating Area |
6.15 m |
2.64 m |
6.15 m x 2.64 m |
|
Main Level |
Foyer |
2.26 m |
2.06 m |
2.26 m x 2.06 m |
|
Upper Level |
Primary Bedroom |
3.35 m |
3.33 m |
3.35 m x 3.33 m |
|
Upper Level |
Bedroom 2 |
3.63 m |
3 m |
3.63 m x 3 m |
|
Upper Level |
Bedroom 3 |
4.32 m |
3.2 m |
4.32 m x 3.2 m |
|
Upper Level |
Bedroom 4 |
3.28 m |
2.9 m |
3.28 m x 2.9 m |



