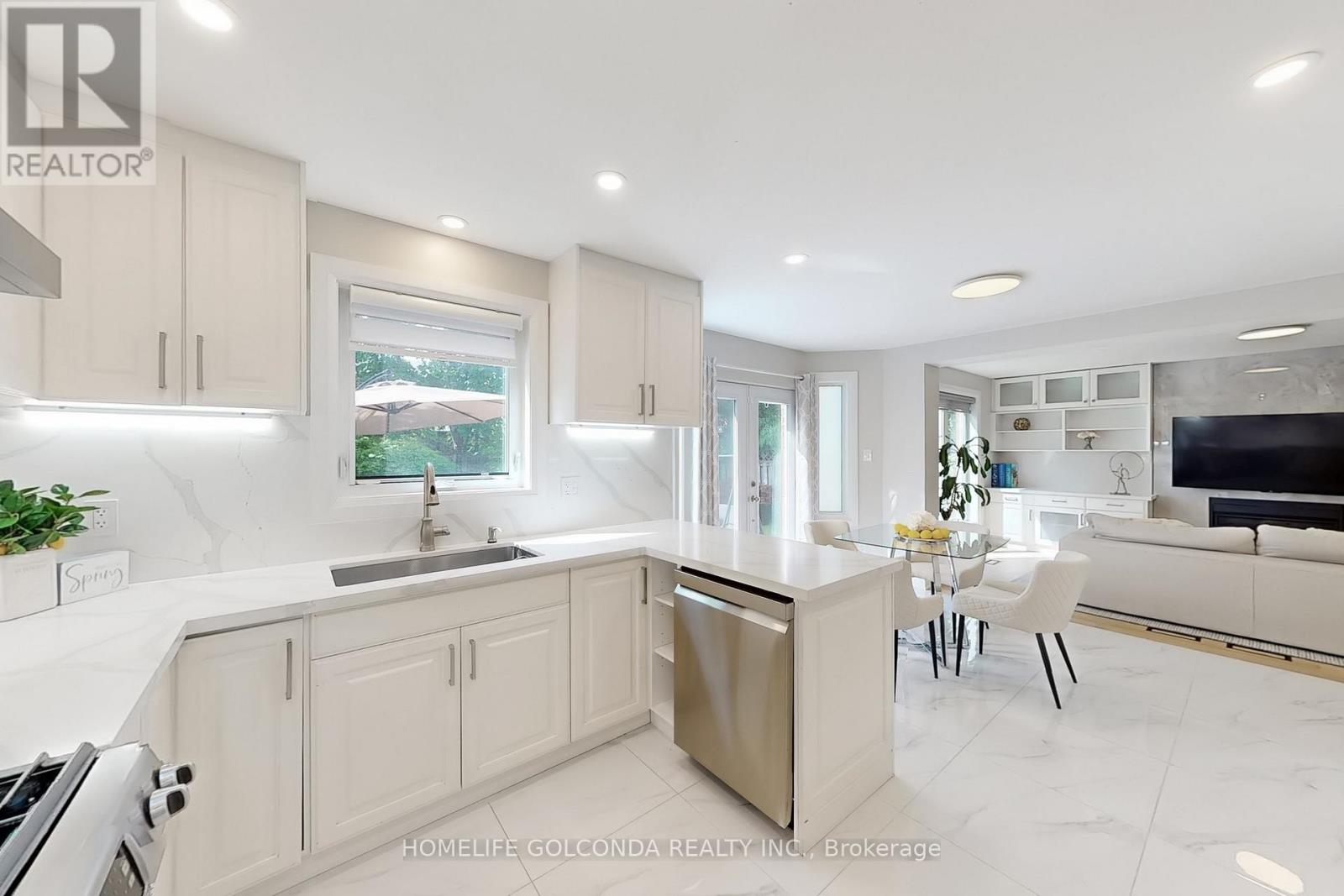1018 Rouge Valley Drive Pickering, Ontario L1V 4N7
5 Bedroom
5 Bathroom
2,000 - 2,500 ft2
Fireplace
Central Air Conditioning
Forced Air
$1,249,000
Welcome to this stunning, fully renovated detached home nestled in the family-friendly Rougemount community of Pickering. Featuring luxury high-end finishes throughout, nice color hard wood floor through the mail and second floor, new design stairs, Four Full-Size Bedrooms With Closets And three Featured Washrooms on the second floor, The fully finished basement adds valuable living space with an additional bedroom, a generous recreation room, and a modern four piece bathroomideal for guests or extended family., Convenient Access To Schools, Rouge Valley Park's Extensive Trails, Highways, Transit, Shopping, Restaurants, Lakefront And Toronto, Clean, Quiet And Move-In Ready. (id:26049)
Open House
This property has open houses!
May
31
Saturday
Starts at:
2:00 pm
Ends at:4:00 pm
June
1
Sunday
Starts at:
2:00 pm
Ends at:4:00 pm
Property Details
| MLS® Number | E12177627 |
| Property Type | Single Family |
| Community Name | Rougemount |
| Features | Carpet Free |
| Parking Space Total | 6 |
Building
| Bathroom Total | 5 |
| Bedrooms Above Ground | 4 |
| Bedrooms Below Ground | 1 |
| Bedrooms Total | 5 |
| Appliances | Water Heater, Blinds, Dishwasher, Dryer, Stove, Washer, Refrigerator |
| Basement Development | Finished |
| Basement Type | N/a (finished) |
| Construction Style Attachment | Detached |
| Cooling Type | Central Air Conditioning |
| Exterior Finish | Brick |
| Fireplace Present | Yes |
| Flooring Type | Laminate, Hardwood, Tile |
| Foundation Type | Brick, Concrete |
| Half Bath Total | 1 |
| Heating Fuel | Natural Gas |
| Heating Type | Forced Air |
| Stories Total | 2 |
| Size Interior | 2,000 - 2,500 Ft2 |
| Type | House |
| Utility Water | Municipal Water |
Parking
| Attached Garage | |
| Garage |
Land
| Acreage | No |
| Sewer | Sanitary Sewer |
| Size Depth | 101 Ft ,9 In |
| Size Frontage | 40 Ft ,1 In |
| Size Irregular | 40.1 X 101.8 Ft |
| Size Total Text | 40.1 X 101.8 Ft |
Rooms
| Level | Type | Length | Width | Dimensions |
|---|---|---|---|---|
| Second Level | Primary Bedroom | 3.35 m | 5.49 m | 3.35 m x 5.49 m |
| Second Level | Bedroom 2 | 3.35 m | 3.66 m | 3.35 m x 3.66 m |
| Second Level | Bedroom 3 | 3.35 m | 3.35 m | 3.35 m x 3.35 m |
| Basement | Exercise Room | 3.96 m | 5.23 m | 3.96 m x 5.23 m |
| Basement | Bedroom 5 | 2.96 m | 2.96 m | 2.96 m x 2.96 m |
| Basement | Great Room | 6.25 m | 3.89 m | 6.25 m x 3.89 m |
| Ground Level | Living Room | 3.05 m | 3.05 m | 3.05 m x 3.05 m |
| Ground Level | Dining Room | 3.05 m | 3.05 m | 3.05 m x 3.05 m |
| Ground Level | Family Room | 3.35 m | 5.49 m | 3.35 m x 5.49 m |
| Ground Level | Kitchen | 2.74 m | 6.1 m | 2.74 m x 6.1 m |
| Ground Level | Eating Area | 2.74 m | 6.1 m | 2.74 m x 6.1 m |


































